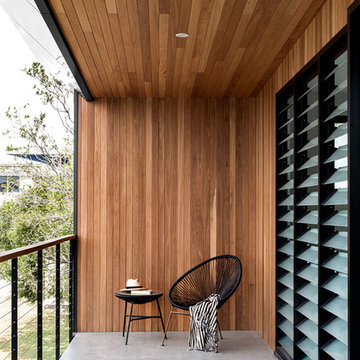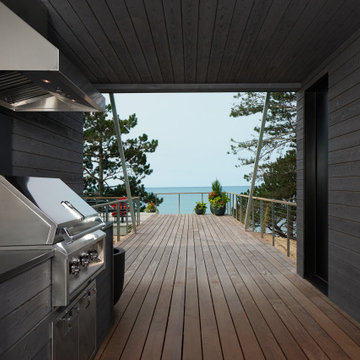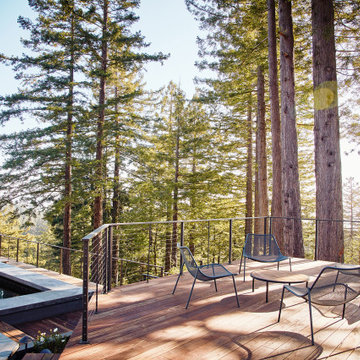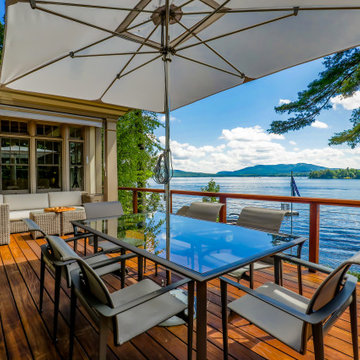Sortera efter:
Budget
Sortera efter:Populärt i dag
1 - 20 av 148 foton
Artikel 1 av 3

The outdoor dining, sundeck and living room were added to the home, creating fantastic 3 season indoor-outdoor living spaces. The dining room and living room areas are roofed and screened with the sun deck left open.

Outdoor kitchen with built-in BBQ, sink, stainless steel cabinetry, and patio heaters.
Design by: H2D Architecture + Design
www.h2darchitects.com
Built by: Crescent Builds
Photos by: Julie Mannell Photography

Inredning av en modern liten terrass på baksidan av huset, med takförlängning och kabelräcke

With meticulous attention to detail and unparalleled craftsmanship, we've created a space that elevates your outdoor experience. From the sleek design to the durable construction, our deck project is a testament to our commitment to excellence. Step outside and immerse yourself in the beauty of your new deck – the perfect blend of functionality and aesthetics.
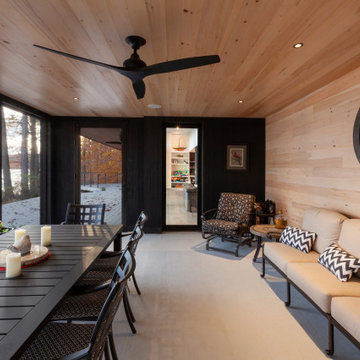
Existing 1970s cottage transformed into modern lodge - view inside screened porch looking west - HLODGE - Unionville, IN - Lake Lemon - HAUS | Architecture For Modern Lifestyles (architect + photographer) - WERK | Building Modern (builder)
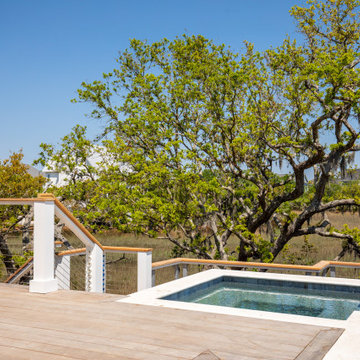
Bild på en funkis terrass på baksidan av huset, med utekök, takförlängning och kabelräcke
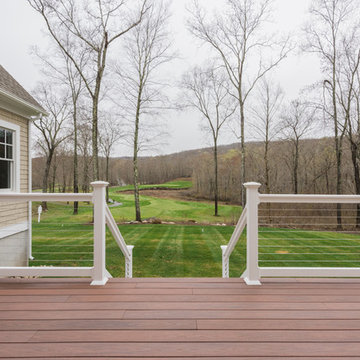
A classically designed house located near the Connecticut Shoreline at the acclaimed Fox Hopyard Golf Club. This home features a shingle and stone exterior with crisp white trim and plentiful widows. Also featured are carriage style garage doors with barn style lights above each, and a beautiful stained fir front door. The interior features a sleek gray and white color palate with dark wood floors and crisp white trim and casework. The marble and granite kitchen with shaker style white cabinets are a chefs delight. The master bath is completely done out of white marble with gray cabinets., and to top it all off this house is ultra energy efficient with a high end insulation package and geothermal heating.
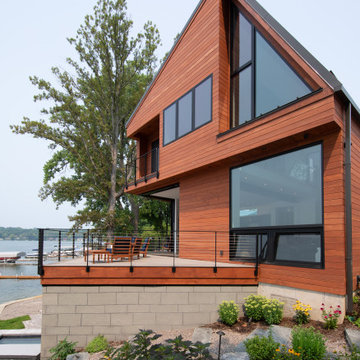
Cable Railings on the Deck of a modern home with contemporary angular lines.
Cable Railings - Keuka Studios - www.keuka-studios.com
Photography - Tim Wilkes
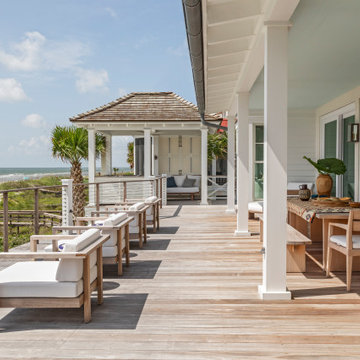
Idéer för att renovera en mycket stor maritim terrass på baksidan av huset, med takförlängning och kabelräcke
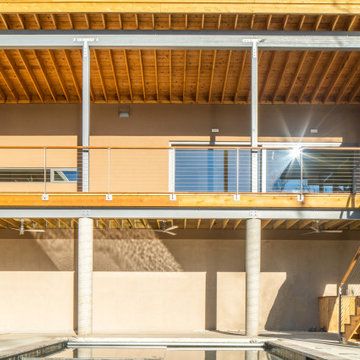
Multiple floating decks and porches reach out toward the river from the house. An immediate indoor outdoor connection is emphasized from every major room.
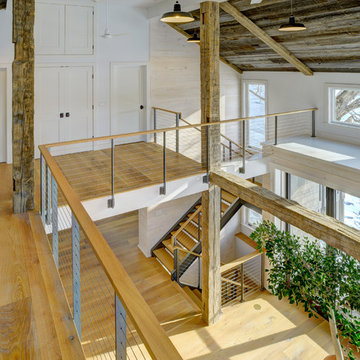
Open and spacious multi-level great room with second level overlook and window wall that allows for lots of natural sunlight.
Keuka Studios, inc. - Cable Railing and Stair builder,
Whetstone Builders, Inc. - GC,
James Dixon - Architect,
Kast Photographic - Photography

The front upper level deck was rebuilt with Ipe wood and stainless steel cable railing, allowing for full enjoyment of the surrounding greenery. Ipe wood vertical siding complements the deck and the unique A-frame shape.
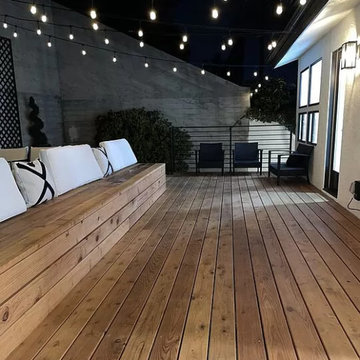
Backyard Deck area; Installation of wood plank deck; windows, trim, sconces, wood bench and a fresh paint to finish.
Inspiration för mellanstora moderna terrasser insynsskydd och på baksidan av huset, med kabelräcke
Inspiration för mellanstora moderna terrasser insynsskydd och på baksidan av huset, med kabelräcke
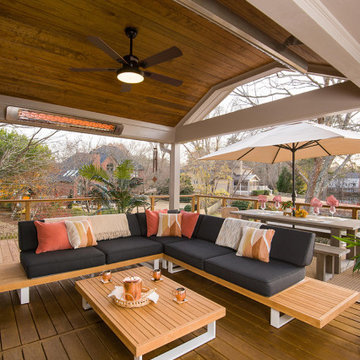
Contemporary open porch designed and built by Atlanta Decking & Fence.
Inspiration för mellanstora moderna verandor på baksidan av huset, med takförlängning och kabelräcke
Inspiration för mellanstora moderna verandor på baksidan av huset, med takförlängning och kabelräcke
148 foton på brunt utomhusdesign, med kabelräcke
1








