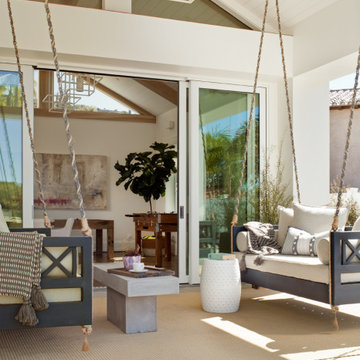Sortera efter:
Budget
Sortera efter:Populärt i dag
1 - 20 av 16 095 foton

This timber column porch replaced a small portico. It features a 7.5' x 24' premium quality pressure treated porch floor. Porch beam wraps, fascia, trim are all cedar. A shed-style, standing seam metal roof is featured in a burnished slate color. The porch also includes a ceiling fan and recessed lighting.

The Club Woven by Summer Classics is the resin version of the aluminum Club Collection. Executed in durable woven wrought aluminum it is ideal for any outdoor space. Club Woven is hand woven in exclusive N-dura resin polyethylene in Oyster. French Linen, or Mahogany. The comfort of Club with the classic look and durability of resin will be perfect for any outdoor space.

Exempel på en maritim innätad veranda på baksidan av huset, med trädäck och takförlängning
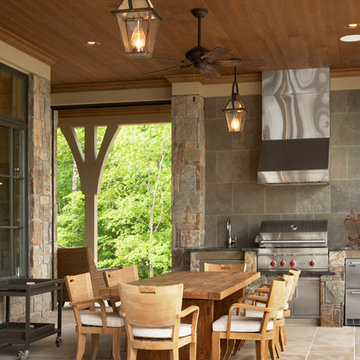
Lake Front Country Estate Summer Kitchen, designed by Tom Markalunas, built by Resort Custom Homes. Photography by Rachael Boling
Foto på en stor vintage uteplats på baksidan av huset, med naturstensplattor och takförlängning
Foto på en stor vintage uteplats på baksidan av huset, med naturstensplattor och takförlängning

Justin Krug Photography
Inspiration för en mycket stor lantlig uteplats på baksidan av huset, med betongplatta, takförlängning och utekök
Inspiration för en mycket stor lantlig uteplats på baksidan av huset, med betongplatta, takförlängning och utekök

Jeffrey Jakucyk: Photographer
Inspiration för en stor vintage terrass på baksidan av huset, med takförlängning
Inspiration för en stor vintage terrass på baksidan av huset, med takförlängning
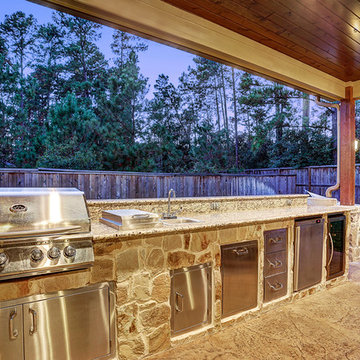
This gorgeous covered patio has both a roof extension and a cedar pergola with a traditional hill country twist. Complete with an outdoor kitchen, fire feature, sitting area in the living area and kitchen. Perfect place to lounge and watch TV, have dinner or just relax and enjoy the view. There are 4 ceiling fans for the summer days and a beautiful fire pit for the winter nights!
TK Images

Photos by Spacecrafting
Inspiration för klassiska verandor på baksidan av huset, med trädäck och takförlängning
Inspiration för klassiska verandor på baksidan av huset, med trädäck och takförlängning
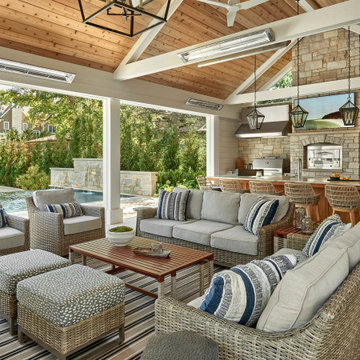
Maritim inredning av en stor uteplats på baksidan av huset, med utekök, naturstensplattor och takförlängning

www.genevacabinet.com, Geneva Cabinet Company, Lake Geneva, WI., Lakehouse with kitchen open to screened in porch overlooking lake.
Inspiration för en stor maritim veranda på baksidan av huset, med marksten i tegel, takförlängning och räcke i flera material
Inspiration för en stor maritim veranda på baksidan av huset, med marksten i tegel, takförlängning och räcke i flera material
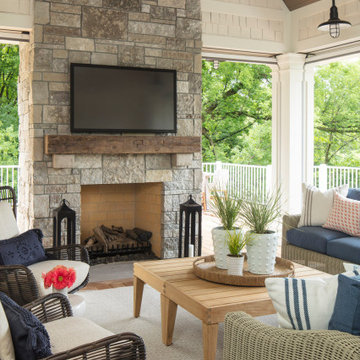
Martha O'Hara Interiors, Interior Design & Photo Styling | Troy Thies, Photography | Swan Architecture, Architect | Great Neighborhood Homes, Builder
Please Note: All “related,” “similar,” and “sponsored” products tagged or listed by Houzz are not actual products pictured. They have not been approved by Martha O’Hara Interiors nor any of the professionals credited. For info about our work: design@oharainteriors.com

View of an outdoor cooking space custom designed & fabricated of raw steel & reclaimed wood. The motorized awning door concealing a large outdoor television in the vent hood is shown open. The cabinetry includes a built-in ice chest.

Photo by Andrew Hyslop
Inredning av en klassisk liten veranda på baksidan av huset, med trädäck och takförlängning
Inredning av en klassisk liten veranda på baksidan av huset, med trädäck och takförlängning

The glass doors leading from the Great Room to the screened porch can be folded to provide three large openings for the Southern breeze to travel through the home.
Photography: Garett + Carrie Buell of Studiobuell/ studiobuell.com

Large outdoor patio provides seating by fireplace and outdoor dining with bbq and grill.
Idéer för en stor medelhavsstil uteplats på baksidan av huset, med utekök, kakelplattor och takförlängning
Idéer för en stor medelhavsstil uteplats på baksidan av huset, med utekök, kakelplattor och takförlängning

Bild på en mellanstor vintage uteplats på baksidan av huset, med takförlängning, naturstensplattor och en eldstad

The soaring vaulted ceiling and its exposed timber framing rises from the sturdy brick arched facades. Flemish bond (above the arches), running bond (columns), and basket weave patterns (kitchen wall) differentiate distinct surfaces of the classical composition. A paddle fan suspended from the ceiling provides a comforting breeze to the seating areas below.
Gus Cantavero Photography
![LAKEVIEW [reno]](https://st.hzcdn.com/fimgs/pictures/decks/lakeview-reno-omega-construction-and-design-inc-img~7b21a6f70a34750b_7884-1-9a117f0-w360-h360-b0-p0.jpg)
© Greg Riegler
Exempel på en stor klassisk terrass på baksidan av huset, med takförlängning
Exempel på en stor klassisk terrass på baksidan av huset, med takförlängning
16 095 foton på brunt utomhusdesign, med takförlängning
1






