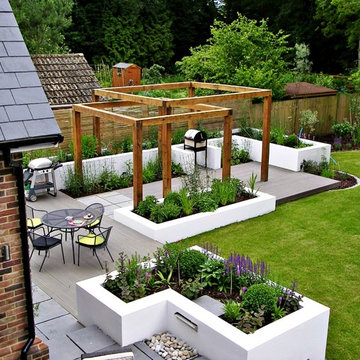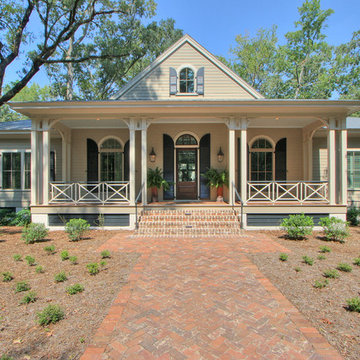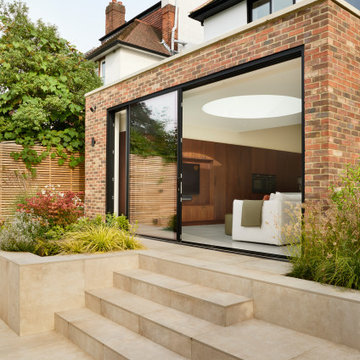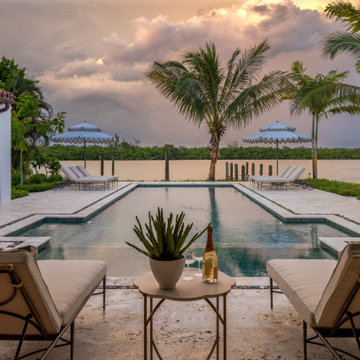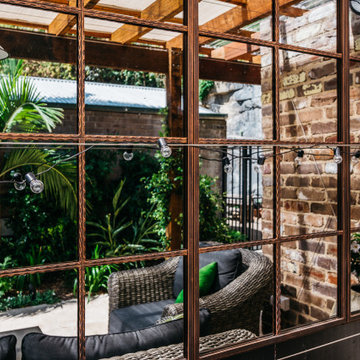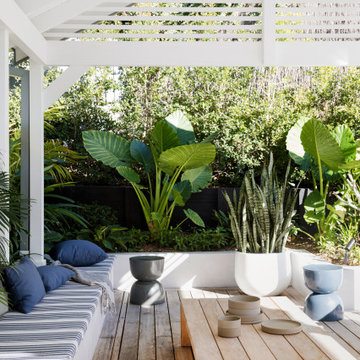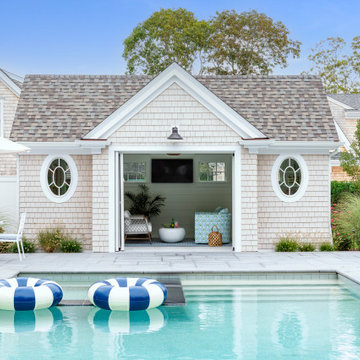Sortera efter:
Budget
Sortera efter:Populärt i dag
101 - 120 av 213 336 foton
Artikel 1 av 2
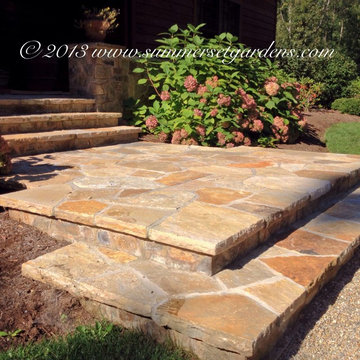
A front entry steps, landing and porch design in Westchester, NY. The masonry work appears rustic but is easy to walk on. This look is labor intensive requiring quite a bit of hand tooling.
Landscape architecture, masonry and construction services in the NJ and NY areas.
845-590-7306
http://summersetgardens.com
Info@summersetgardens.com

Georgia Coast Design & Construction - Southern Living Custom Builder Showcase Home at St. Simons Island, GA
Built on a one-acre, lakefront lot on the north end of St. Simons Island, the Southern Living Custom Builder Showcase Home is characterized as Old World European featuring exterior finishes of Mosstown brick and Old World stucco, Weathered Wood colored designer shingles, cypress beam accents and a handcrafted Mahogany door.
Inside the three-bedroom, 2,400-square-foot showcase home, Old World rustic and modern European style blend with high craftsmanship to create a sense of timeless quality, stability, and tranquility. Behind the scenes, energy efficient technologies combine with low maintenance materials to create a home that is economical to maintain for years to come. The home's open floor plan offers a dining room/kitchen/great room combination with an easy flow for entertaining or family interaction. The interior features arched doorways, textured walls and distressed hickory floors.

Tatum Brown Custom Homes
{Photo Credit: Danny Piassick}
{Interior Design: Robyn Menter Design Associates}
{Architectural credit: Mark Hoesterey of Stocker Hoesterey Montenegro Architects}

Finecraft Contractors, Inc.
GTM Architects
Randy Hill Photography
Idéer för mellanstora vintage innätade verandor på baksidan av huset, med naturstensplattor och takförlängning
Idéer för mellanstora vintage innätade verandor på baksidan av huset, med naturstensplattor och takförlängning

This family’s second home was designed to reflect their love of the beach and easy weekend living. Low maintenance materials were used so their time here could be focused on fun and not on worrying about or caring for high maintenance elements.
Copyright 2012 Milwaukee Magazine/Photos by Adam Ryan Morris at Morris Creative, LLC.

An elegant wooden screen supplies just enough enclosure around this wonderful outdoor seating area featuring a custom built in gas fire pit. Like us on Houzz and see more of our work at www.rollinglandscapes.com.
Photo by: Linda Oyama Bryan
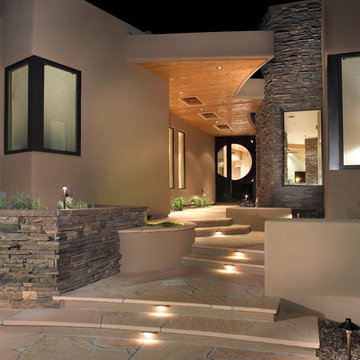
Inspiration för en amerikansk formell trädgård i delvis sol framför huset, med naturstensplattor
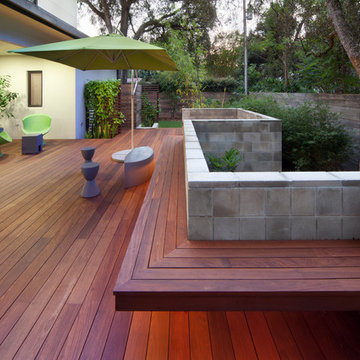
Project by E2 Homes
Landscape and Hardscape design by Evergreen Consulting
Architecture by Green Apple Architecture
Decks by Walk on Wood
Photos by Harvey Smith

This small tract home backyard was transformed into a lively breathable garden. A new outdoor living room was created, with silver-grey brazilian slate flooring, and a smooth integral pewter colored concrete wall defining and retaining earth around it. A water feature is the backdrop to this outdoor room extending the flooring material (slate) into the vertical plane covering a wall that houses three playful stainless steel spouts that spill water into a large basin. Koi Fish, Gold fish and water plants bring a new mini ecosystem of life, and provide a focal point and meditational environment. The integral colored concrete wall begins at the main water feature and weaves to the south west corner of the yard where water once again emerges out of a 4” stainless steel channel; reinforcing the notion that this garden backs up against a natural spring. The stainless steel channel also provides children with an opportunity to safely play with water by floating toy boats down the channel. At the north eastern end of the integral colored concrete wall, a warm western red cedar bench extends perpendicular out from the water feature on the outside of the slate patio maximizing seating space in the limited size garden. Natural rusting Cor-ten steel fencing adds a layer of interest throughout the garden softening the 6’ high surrounding fencing and helping to carry the users eye from the ground plane up past the fence lines into the horizon; the cor-ten steel also acts as a ribbon, tie-ing the multiple spaces together in this garden. The plant palette uses grasses and rushes to further establish in the subconscious that a natural water source does exist. Planting was performed outside of the wire fence to connect the new landscape to the existing open space; this was successfully done by using perennials and grasses whose foliage matches that of the native hillside, blurring the boundary line of the garden and aesthetically extending the backyard up into the adjacent open space.
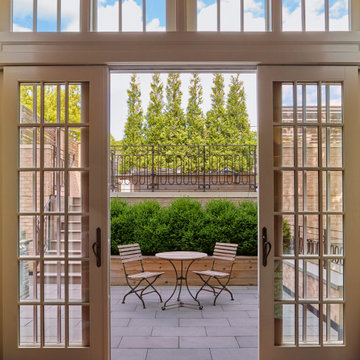
Inspired by the architecture of the prestigious Regent Street in London, the exterior of this city home has an elegant and refined street presence. A thoughtful floor plan cleverly utilizes the project’s narrow site to provide an open, but defined light-filled interior. Custom detailing paired with colorful finishes, create an inviting and vibrant family home.
View more of this home through #BBARegentStreetTownhome on Instagram.
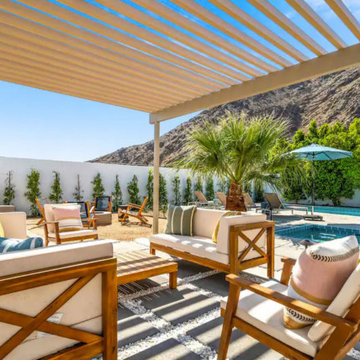
Mid-century modern residential renovation for a Palm Springs vacation rental home. Intended for short term rental use with gorgeous patio space with mountain views. Includes full pool, sunken spa, lounge space with metal trellis and fire pit area.
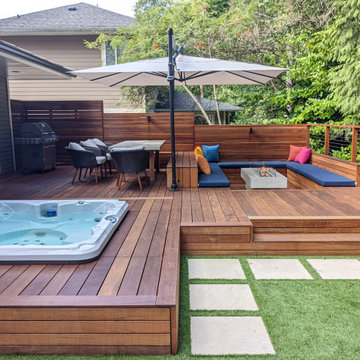
Ipe hardwood back yard deck with hot tub, sunken lounge, and dining areas. Privacy screens, cable railings, porcelain stepping stone paving and artificial turf. BBQ, landscape lighting and built-in seating bench
213 336 foton på brunt utomhusdesign
6






