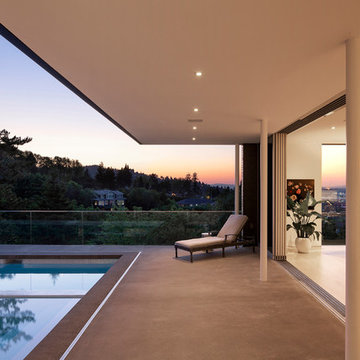Sortera efter:
Budget
Sortera efter:Populärt i dag
1 - 20 av 6 227 foton

This gourmet kitchen includes wood burning pizza oven, grill, side burner, egg smoker, sink, refrigerator, trash chute, serving station and more!
Photography: Daniel Driensky

Foto på en mycket stor lantlig uteplats på baksidan av huset, med marksten i betong och en pergola

Behind the Tea House is a traditional Japanese raked garden. After much research we used bagged poultry grit in the raked garden. It had the perfect texture for raking. Gray granite cobbles and fashionettes were used for the border. A custom designed bamboo fence encloses the rear yard.
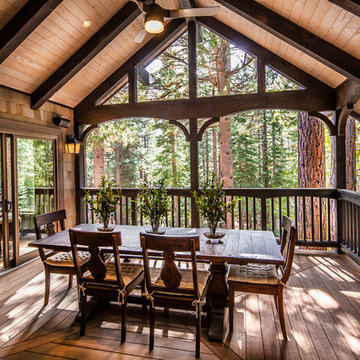
Jeff Dow Photography
Idéer för mellanstora rustika verandor framför huset, med trädäck och takförlängning
Idéer för mellanstora rustika verandor framför huset, med trädäck och takförlängning
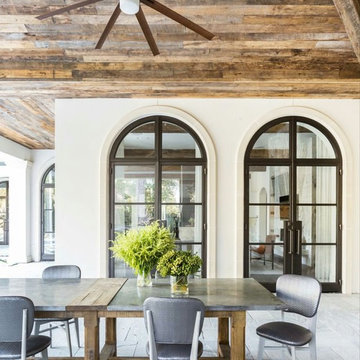
Barn wood ceiling
Foto på en stor lantlig uteplats på baksidan av huset, med utekök, takförlängning och marksten i betong
Foto på en stor lantlig uteplats på baksidan av huset, med utekök, takförlängning och marksten i betong

Idéer för mycket stora rustika uteplatser på baksidan av huset, med en öppen spis, betongplatta och takförlängning

Rustik inredning av en mellanstor bakgård i skuggan, med en trädgårdsgång och naturstensplattor på sommaren

David Winger
Idéer för stora funkis formella trädgårdar i full sol framför huset och dekorationssten på sommaren, med marksten i betong
Idéer för stora funkis formella trädgårdar i full sol framför huset och dekorationssten på sommaren, med marksten i betong

Mr. and Mrs. Eades, the owners of this Chicago home, were inspired to build a Kalamazoo outdoor kitchen because of their love of cooking. “The grill became the center point for doing our outdoor kitchen,” Mr. Eades noted. After working long days, Mr. Eades and his wife, prefer to experiment with new recipes in the comfort of their own home. The Hybrid Fire Grill is the focal point of this compact outdoor kitchen. Weather-tight cabinetry was built into the masonry for storage, and an Artisan Fire Pizza Oven sits atop the countertop and allows the Eades’ to cook restaurant quality Neapolitan style pizzas in their own backyard.

Idéer för mellanstora vintage verandor framför huset, med takförlängning

The landscape of this home honors the formality of Spanish Colonial / Santa Barbara Style early homes in the Arcadia neighborhood of Phoenix. By re-grading the lot and allowing for terraced opportunities, we featured a variety of hardscape stone, brick, and decorative tiles that reinforce the eclectic Spanish Colonial feel. Cantera and La Negra volcanic stone, brick, natural field stone, and handcrafted Spanish decorative tiles are used to establish interest throughout the property.
A front courtyard patio includes a hand painted tile fountain and sitting area near the outdoor fire place. This patio features formal Boxwood hedges, Hibiscus, and a rose garden set in pea gravel.
The living room of the home opens to an outdoor living area which is raised three feet above the pool. This allowed for opportunity to feature handcrafted Spanish tiles and raised planters. The side courtyard, with stepping stones and Dichondra grass, surrounds a focal Crape Myrtle tree.
One focal point of the back patio is a 24-foot hand-hammered wrought iron trellis, anchored with a stone wall water feature. We added a pizza oven and barbecue, bistro lights, and hanging flower baskets to complete the intimate outdoor dining space.
Project Details:
Landscape Architect: Greey|Pickett
Architect: Higgins Architects
Landscape Contractor: Premier Environments
Metal Arbor: Porter Barn Wood
Photography: Scott Sandler

Situated on a private cove of Lake Lanier this stunning project is the essence of Indoor-outdoor living and embraces all the best elements of its natural surroundings. The pool house features an open floor plan with a kitchen, bar and great room combination and panoramic doors that lead to an eye-catching infinity edge pool and negative knife edge spa. The covered pool patio offers a relaxing and intimate setting for a quiet evening or watching sunsets over the lake. The adjacent flagstone patio, grill area and unobstructed water views create the ideal combination for entertaining family and friends while adding a touch of luxury to lakeside living.

photography by Andrea Calo
Idéer för att renovera en mycket stor vintage uteplats på baksidan av huset, med en pergola och utedusch
Idéer för att renovera en mycket stor vintage uteplats på baksidan av huset, med en pergola och utedusch
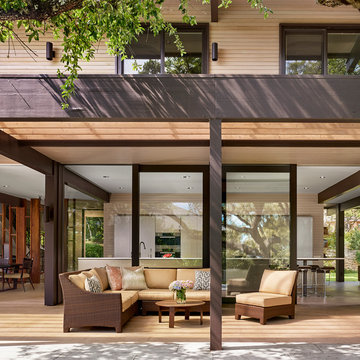
Casey Dunn Photography
Bild på en stor funkis uteplats på baksidan av huset, med trädäck, en pergola och en fontän
Bild på en stor funkis uteplats på baksidan av huset, med trädäck, en pergola och en fontän

This is a larger roof terrace designed by Templeman Harrsion. The design is a mix of planted beds, decked informal and formal seating areas and a lounging area.

Lake Front Country Estate Sleeping Porch, designed by Tom Markalunas, built by Resort Custom Homes. Photography by Rachael Boling.
Inspiration för en mycket stor vintage veranda på baksidan av huset, med naturstensplattor och takförlängning
Inspiration för en mycket stor vintage veranda på baksidan av huset, med naturstensplattor och takförlängning

A natural pool setting creates a oasis in the midst of a busy neighborhood.
Klassisk inredning av en liten anpassad baddamm på baksidan av huset, med spabad
Klassisk inredning av en liten anpassad baddamm på baksidan av huset, med spabad

Exterior; Photo Credit: Bruce Martin
Idéer för en liten modern uteplats längs med huset, med trädäck, utedusch och takförlängning
Idéer för en liten modern uteplats längs med huset, med trädäck, utedusch och takförlängning
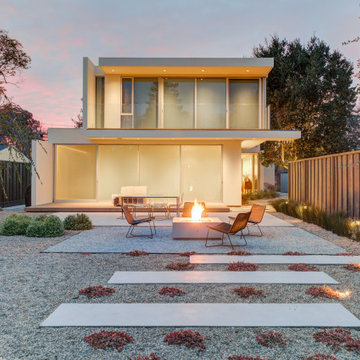
Modern landscape with different gravels and poured in place concrete.
Bild på en stor funkis bakgård i full sol som tål torka på våren, med grus
Bild på en stor funkis bakgård i full sol som tål torka på våren, med grus
6 227 foton på brunt utomhusdesign
1






