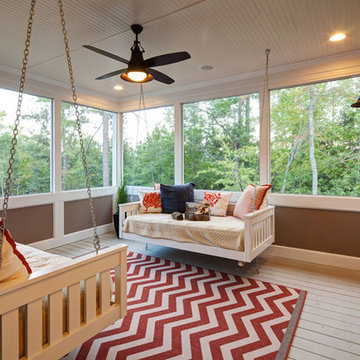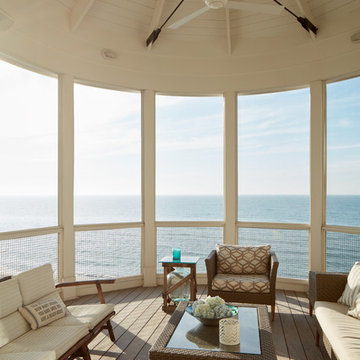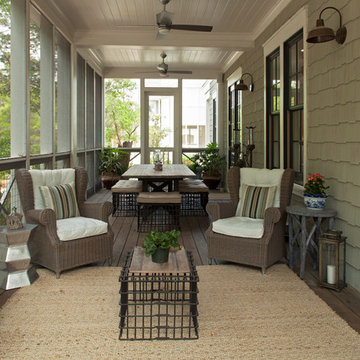Sortera efter:
Budget
Sortera efter:Populärt i dag
1 - 20 av 1 632 foton
Artikel 1 av 3

When designing an outdoor space, we always ensure that we carry the indoor style outside so that one space flows into another. We chose swivel wicker chairs so that family and friends can converse or turn toward the lake to enjoy the view and the activity.

Exempel på en maritim innätad veranda på baksidan av huset, med trädäck och takförlängning

Nestled next to a mountain side and backing up to a creek, this home encompasses the mountain feel. With its neutral yet rich exterior colors and textures, the architecture is simply picturesque. A custom Knotty Alder entry door is preceded by an arched stone column entry porch. White Oak flooring is featured throughout and accentuates the home’s stained beam and ceiling accents. Custom cabinetry in the Kitchen and Great Room create a personal touch unique to only this residence. The Master Bathroom features a free-standing tub and all-tiled shower. Upstairs, the game room boasts a large custom reclaimed barn wood sliding door. The Juliette balcony gracefully over looks the handsome Great Room. Downstairs the screen porch is cozy with a fireplace and wood accents. Sitting perpendicular to the home, the detached three-car garage mirrors the feel of the main house by staying with the same paint colors, and features an all metal roof. The spacious area above the garage is perfect for a future living or storage area.
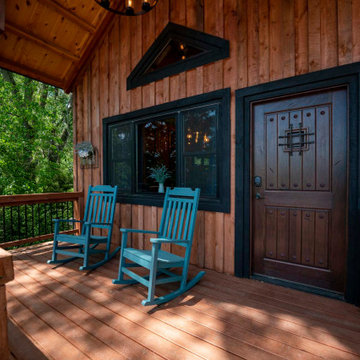
Post and beam cabin front porch
Inspiration för små rustika innätade verandor på baksidan av huset, med takförlängning och räcke i metall
Inspiration för små rustika innätade verandor på baksidan av huset, med takförlängning och räcke i metall
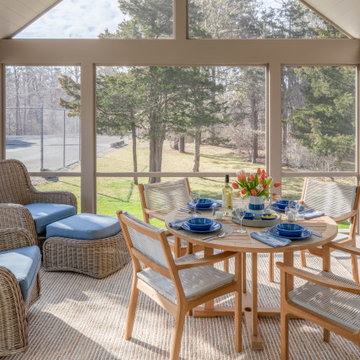
Kyle J Caldwell Photography
Idéer för att renovera en maritim innätad veranda, med takförlängning
Idéer för att renovera en maritim innätad veranda, med takförlängning
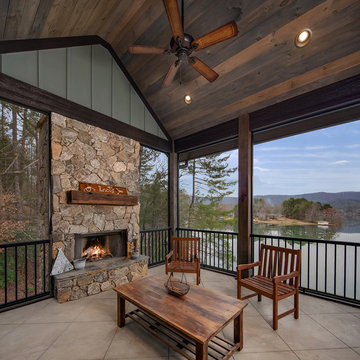
Classic meets modern in this custom lake home. High vaulted ceilings and floor-to-ceiling windows give the main living space a bright and open atmosphere. Rustic finishes and wood contrasts well with the more modern, neutral color palette.

We designed a three season room with removable window/screens and a large sliding screen door. The Walnut matte rectified field tile floors are heated, We included an outdoor TV, ceiling fans and a linear fireplace insert with star Fyre glass. Outside, we created a seating area around a fire pit and fountain water feature, as well as a new patio for grilling.
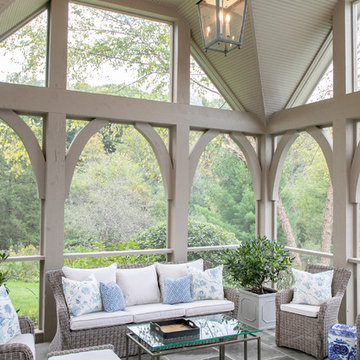
LOWELL CUSTOM HOMES, Lake Geneva, WI., - We say “oui” to French Country style in a home reminiscent of a French Country Chateau. The flawless home features Plato Woodwork Premier Custom Cabinetry from Geneva Cabinet Company, Lake Geneva.
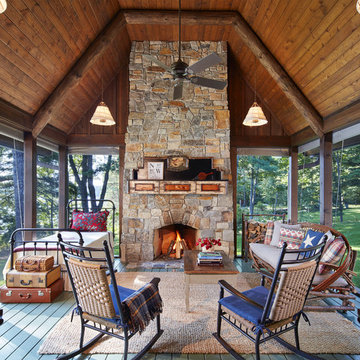
Corey Gaffer
Bild på en rustik innätad veranda, med trädäck och takförlängning
Bild på en rustik innätad veranda, med trädäck och takförlängning
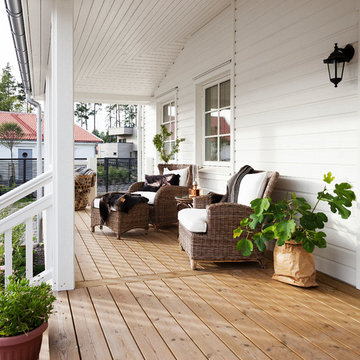
DUO Studio Fotografi
Inspiration för stora lantliga innätade verandor framför huset
Inspiration för stora lantliga innätade verandor framför huset
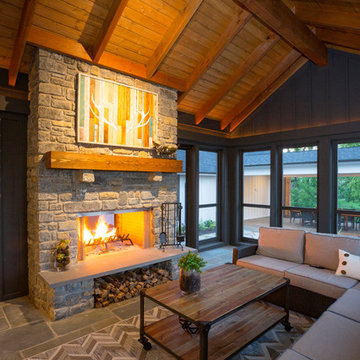
RVP Photography
Idéer för att renovera en lantlig innätad veranda framför huset, med naturstensplattor och takförlängning
Idéer för att renovera en lantlig innätad veranda framför huset, med naturstensplattor och takförlängning

Screened porch with sliding doors and minitrack screening system.
Idéer för en mellanstor amerikansk innätad veranda på baksidan av huset, med trädäck och takförlängning
Idéer för en mellanstor amerikansk innätad veranda på baksidan av huset, med trädäck och takförlängning
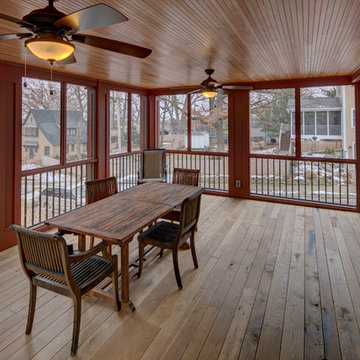
A growing family needed extra space in their 1930 Bungalow. We designed an addition sensitive to the neighborhood and complimentary to the original design that includes a generously sized one car garage, a 350 square foot screen porch and a master suite with walk-in closet and bathroom. The original upstairs bathroom was remodeled simultaneously, creating two new bathrooms. The master bathroom has a curbless shower and glass tile walls that give a contemporary vibe. The screen porch has a fir beadboard ceiling and the floor is random width white oak planks milled from a 120 year-old tree harvested from the building site to make room for the addition.
Skot Weidemann photo
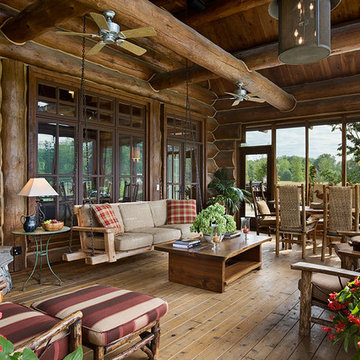
Roger Wade, photographer
Exempel på en mycket stor rustik innätad veranda längs med huset, med takförlängning
Exempel på en mycket stor rustik innätad veranda längs med huset, med takförlängning
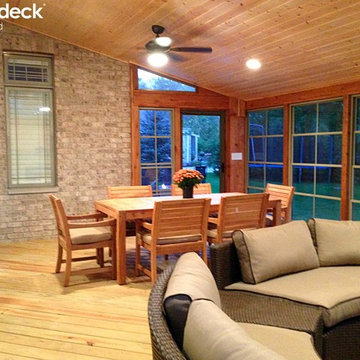
Stunning screen porch features vinyl 4-track windows, a cathedral ceiling, and cozy fireplace.
Exempel på en mellanstor rustik innätad veranda på baksidan av huset, med trädäck och takförlängning
Exempel på en mellanstor rustik innätad veranda på baksidan av huset, med trädäck och takförlängning

Jeffrey Lendrum / Lendrum Photography LLC
Idéer för att renovera en lantlig innätad veranda, med trädäck
Idéer för att renovera en lantlig innätad veranda, med trädäck

Finecraft Contractors, Inc.
GTM Architects
Randy Hill Photography
Idéer för mellanstora vintage innätade verandor på baksidan av huset, med naturstensplattor och takförlängning
Idéer för mellanstora vintage innätade verandor på baksidan av huset, med naturstensplattor och takförlängning
1 632 foton på brunt utomhusdesign
1






