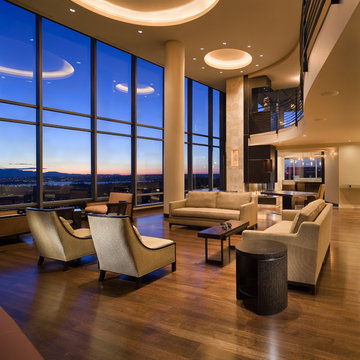3 193 foton på brunt vardagsrum, med en dubbelsidig öppen spis
Sortera efter:
Budget
Sortera efter:Populärt i dag
1 - 20 av 3 193 foton
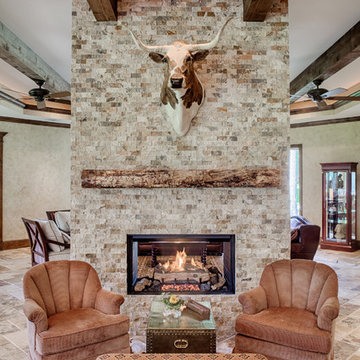
Photography by: Brad Carr
Foto på ett rustikt vardagsrum, med en dubbelsidig öppen spis
Foto på ett rustikt vardagsrum, med en dubbelsidig öppen spis
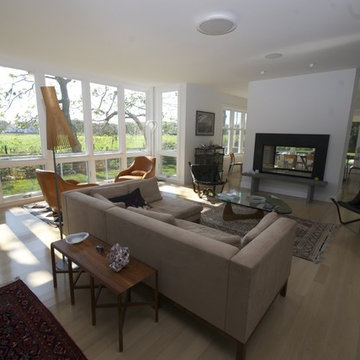
Open to both the dining room and kitchen, the living room is clean and modern, yet warm and comfortable.
Idéer för mycket stora funkis vardagsrum, med en dubbelsidig öppen spis
Idéer för mycket stora funkis vardagsrum, med en dubbelsidig öppen spis

Cedar ceilings and a live-edge walnut coffee table anchor the space with warmth. The scenic panorama includes Phoenix city lights and iconic Camelback Mountain in the distance.
Estancia Club
Builder: Peak Ventures
Interiors: Ownby Design
Photography: Jeff Zaruba

Idéer för ett mellanstort modernt vardagsrum, med bruna väggar, mellanmörkt trägolv, en dubbelsidig öppen spis, en spiselkrans i metall och brunt golv
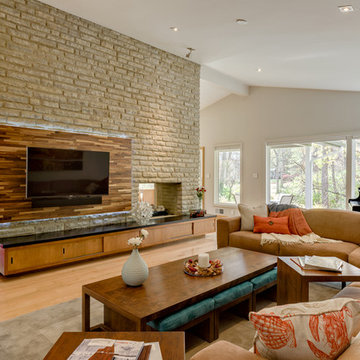
Idéer för att renovera ett stort funkis allrum med öppen planlösning, med ett finrum, grå väggar, ljust trägolv, en dubbelsidig öppen spis, en spiselkrans i sten och en väggmonterad TV
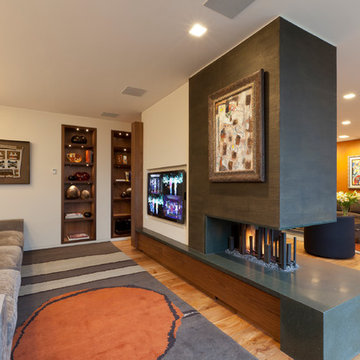
Foto på ett funkis allrum med öppen planlösning, med ett finrum, vita väggar, ljust trägolv, en dubbelsidig öppen spis och en väggmonterad TV
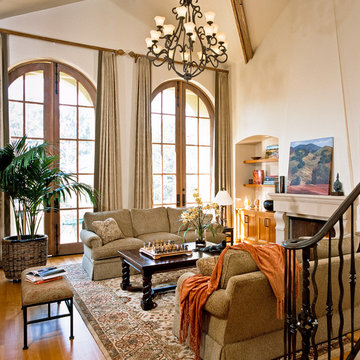
Los Altos Living Room. Mediterranean. High, Arched Windows. Cast Stone Fireplace. Interior Designer: RKI Interior Design. Photographer: Cherie Cordellos.

Client wanted to use the space just off the dining area to sit and relax. I arranged for chairs to be re-upholstered with fabric available at Hogan Interiors, the wooden floor compliments the fabric creating a ward comfortable space, added to this was a rug to add comfort and minimise noise levels. Floor lamp created a beautiful space for reading or relaxing near the fire while still in the dining living areas. The shelving allowed for books, and ornaments to be displayed while the closed areas allowed for more private items to be stored.

Our clients wanted to replace an existing suburban home with a modern house at the same Lexington address where they had lived for years. The structure the clients envisioned would complement their lives and integrate the interior of the home with the natural environment of their generous property. The sleek, angular home is still a respectful neighbor, especially in the evening, when warm light emanates from the expansive transparencies used to open the house to its surroundings. The home re-envisions the suburban neighborhood in which it stands, balancing relationship to the neighborhood with an updated aesthetic.
The floor plan is arranged in a “T” shape which includes a two-story wing consisting of individual studies and bedrooms and a single-story common area. The two-story section is arranged with great fluidity between interior and exterior spaces and features generous exterior balconies. A staircase beautifully encased in glass stands as the linchpin between the two areas. The spacious, single-story common area extends from the stairwell and includes a living room and kitchen. A recessed wooden ceiling defines the living room area within the open plan space.
Separating common from private spaces has served our clients well. As luck would have it, construction on the house was just finishing up as we entered the Covid lockdown of 2020. Since the studies in the two-story wing were physically and acoustically separate, zoom calls for work could carry on uninterrupted while life happened in the kitchen and living room spaces. The expansive panes of glass, outdoor balconies, and a broad deck along the living room provided our clients with a structured sense of continuity in their lives without compromising their commitment to aesthetically smart and beautiful design.

Foto på ett maritimt allrum med öppen planlösning, med ett finrum, gröna väggar, ljust trägolv, en dubbelsidig öppen spis, en spiselkrans i sten och beiget golv
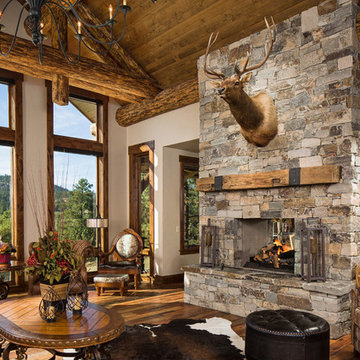
Foto på ett stort rustikt allrum med öppen planlösning, med grå väggar, mörkt trägolv, en dubbelsidig öppen spis och en spiselkrans i sten
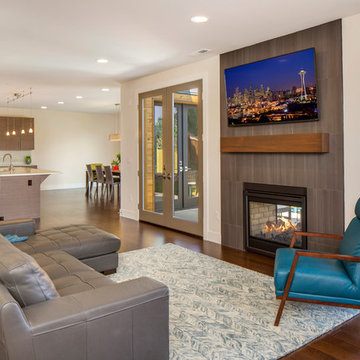
Inspiration för ett stort funkis allrum med öppen planlösning, med beige väggar, mörkt trägolv, en dubbelsidig öppen spis, en spiselkrans i trä och en väggmonterad TV
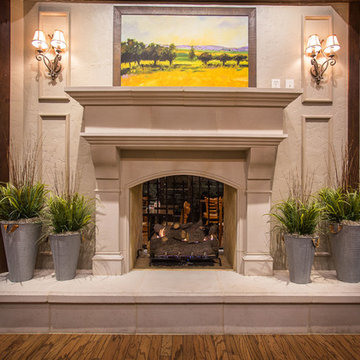
La Madeleine Project Normandy cast stone Fireplace Mantel - Shane Kislack
Starting in 2013, Old World Stoneworks has had the honor of providing our cast stone fireplace mantels for six new la Madeleine Country French Cafe projects. These locations include Austin, El Paso, Flower Mound, Fort Worth and Lubbock, TX as well as Lafayette, LA with several future locations in the works.
From its signature fireplace to its crave-worthy food, the new design and décor unites comfort with a warm and welcoming French home atmosphere which we were happily able to provide with the use of our Normandy fireplace mantel.
Our video was shot on location at a la Madeleine Country French Cafe and should help give you perspective of just how grand our handcrafted fireplace mantels are especially the Normandy.

The interior of the wharf cottage appears boat like and clad in tongue and groove Douglas fir. A small galley kitchen sits at the far end right. Nearby an open serving island, dining area and living area are all open to the soaring ceiling and custom fireplace.
The fireplace consists of a 12,000# monolith carved to received a custom gas fireplace element. The chimney is cantilevered from the ceiling. The structural steel columns seen supporting the building from the exterior are thin and light. This lightness is enhanced by the taught stainless steel tie rods spanning the space.
Eric Reinholdt - Project Architect/Lead Designer with Elliott + Elliott Architecture
Photo: Tom Crane Photography, Inc.
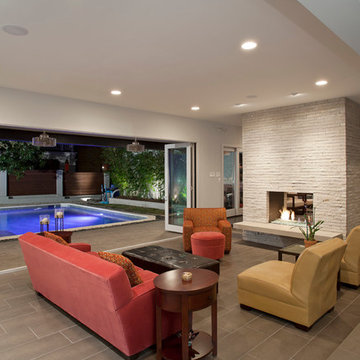
Andrea Calo Photography
Foto på ett funkis vardagsrum, med en dubbelsidig öppen spis
Foto på ett funkis vardagsrum, med en dubbelsidig öppen spis
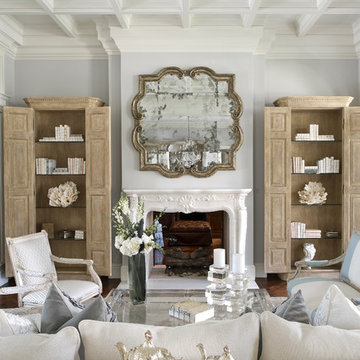
stephen allen photography
Idéer för mycket stora vintage separata vardagsrum, med en dubbelsidig öppen spis, en spiselkrans i sten, ett finrum, grå väggar och mörkt trägolv
Idéer för mycket stora vintage separata vardagsrum, med en dubbelsidig öppen spis, en spiselkrans i sten, ett finrum, grå väggar och mörkt trägolv
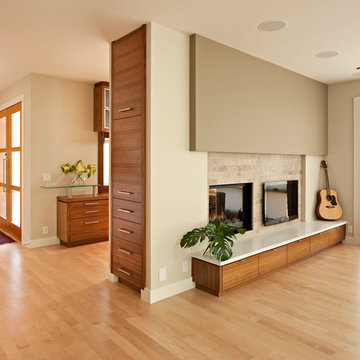
The natural finishes of the maple floor, walnut millwork and quartzite tile make this modern space feel both contemporary but warm.
Foto på ett funkis vardagsrum, med beige väggar, ljust trägolv och en dubbelsidig öppen spis
Foto på ett funkis vardagsrum, med beige väggar, ljust trägolv och en dubbelsidig öppen spis
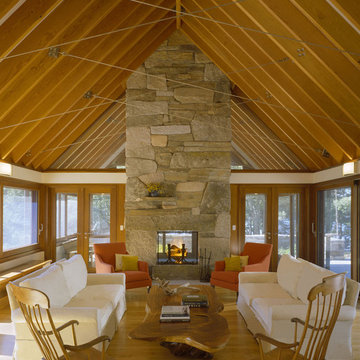
Photograph by Brian Vandenbrink
Inspiration för ett mellanstort funkis separat vardagsrum, med en spiselkrans i sten, beige väggar, mellanmörkt trägolv, en dubbelsidig öppen spis och brunt golv
Inspiration för ett mellanstort funkis separat vardagsrum, med en spiselkrans i sten, beige väggar, mellanmörkt trägolv, en dubbelsidig öppen spis och brunt golv

Custom furniture, hidden TV, Neolith
Rustik inredning av ett stort allrum med öppen planlösning, med ljust trägolv, en dubbelsidig öppen spis och en inbyggd mediavägg
Rustik inredning av ett stort allrum med öppen planlösning, med ljust trägolv, en dubbelsidig öppen spis och en inbyggd mediavägg
3 193 foton på brunt vardagsrum, med en dubbelsidig öppen spis
1
