4 345 foton på brunt vardagsrum, med en spiselkrans i gips
Sortera efter:
Budget
Sortera efter:Populärt i dag
1 - 20 av 4 345 foton
Artikel 1 av 3

Foto på ett stort funkis vardagsrum, med mörkt trägolv, en spiselkrans i gips, grå väggar, en inbyggd mediavägg och en bred öppen spis

Idéer för att renovera ett mellanstort rustikt allrum med öppen planlösning, med beige väggar, mellanmörkt trägolv, en standard öppen spis, ett finrum, en spiselkrans i gips och brunt golv

A rich, even, walnut tone with a smooth finish. This versatile color works flawlessly with both modern and classic styles.
Idéer för att renovera ett stort vintage allrum med öppen planlösning, med ett finrum, beige väggar, vinylgolv, en standard öppen spis, en spiselkrans i gips, en inbyggd mediavägg och brunt golv
Idéer för att renovera ett stort vintage allrum med öppen planlösning, med ett finrum, beige väggar, vinylgolv, en standard öppen spis, en spiselkrans i gips, en inbyggd mediavägg och brunt golv
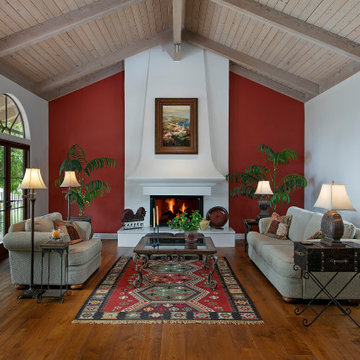
The formal living room, with its medium hardwood floors, French doors to the rear yard, vaulted, open beam wood ceiling, and red accent wall is perfect for entertaining.
Architect: Becker Henson Niksto
Photographer: Jim Bartsch

Exempel på ett mellanstort 50 tals allrum med öppen planlösning, med ett finrum, gröna väggar, laminatgolv, en standard öppen spis, en spiselkrans i gips, TV i ett hörn och brunt golv

I used soft arches, warm woods, and loads of texture to create a warm and sophisticated yet casual space.
Foto på ett mellanstort lantligt vardagsrum, med vita väggar, mellanmörkt trägolv, en standard öppen spis och en spiselkrans i gips
Foto på ett mellanstort lantligt vardagsrum, med vita väggar, mellanmörkt trägolv, en standard öppen spis och en spiselkrans i gips

Idéer för att renovera ett mellanstort funkis allrum med öppen planlösning, med vita väggar, ljust trägolv, en standard öppen spis, en spiselkrans i gips och en inbyggd mediavägg

Foto på ett stort vintage separat vardagsrum, med ett finrum, grå väggar, en standard öppen spis, en spiselkrans i gips och en fristående TV

This living room renovation features a transitional style with a nod towards Tudor decor. The living room has to serve multiple purposes for the family, including entertaining space, family-together time, and even game-time for the kids. So beautiful case pieces were chosen to house games and toys, the TV was concealed in a custom built-in cabinet and a stylish yet durable round hammered brass coffee table was chosen to stand up to life with children. This room is both functional and gorgeous! Curated Nest Interiors is the only Westchester, Brooklyn & NYC full-service interior design firm specializing in family lifestyle design & decor.
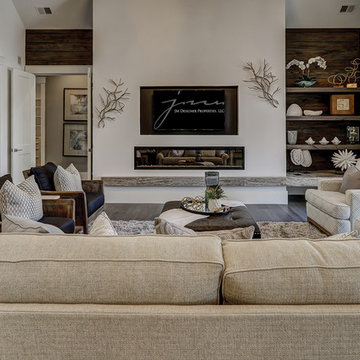
Looking into the family room from the kitchen
Idéer för stora vintage allrum med öppen planlösning, med ett finrum, vita väggar, mörkt trägolv, en bred öppen spis, en spiselkrans i gips, en inbyggd mediavägg och brunt golv
Idéer för stora vintage allrum med öppen planlösning, med ett finrum, vita väggar, mörkt trägolv, en bred öppen spis, en spiselkrans i gips, en inbyggd mediavägg och brunt golv
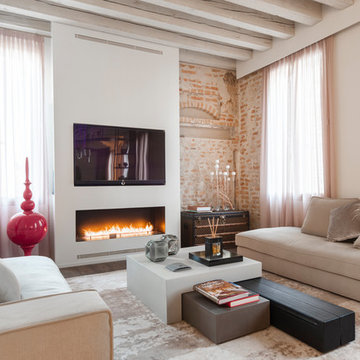
Modern inredning av ett allrum med öppen planlösning, med beige väggar, en standard öppen spis, en väggmonterad TV och en spiselkrans i gips
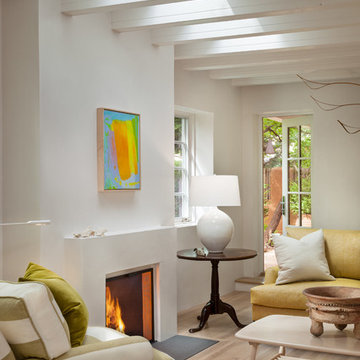
Inspiration för mellanstora moderna allrum med öppen planlösning, med ett finrum, vita väggar, ljust trägolv, en standard öppen spis, en spiselkrans i gips och brunt golv
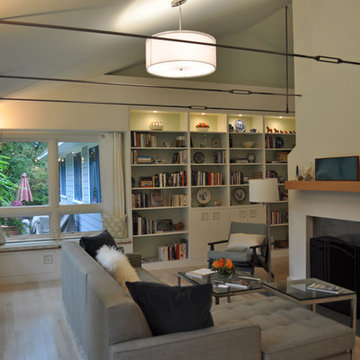
Constructed in two phases, this renovation, with a few small additions, touched nearly every room in this late ‘50’s ranch house. The owners raised their family within the original walls and love the house’s location, which is not far from town and also borders conservation land. But they didn’t love how chopped up the house was and the lack of exposure to natural daylight and views of the lush rear woods. Plus, they were ready to de-clutter for a more stream-lined look. As a result, KHS collaborated with them to create a quiet, clean design to support the lifestyle they aspire to in retirement.
To transform the original ranch house, KHS proposed several significant changes that would make way for a number of related improvements. Proposed changes included the removal of the attached enclosed breezeway (which had included a stair to the basement living space) and the two-car garage it partially wrapped, which had blocked vital eastern daylight from accessing the interior. Together the breezeway and garage had also contributed to a long, flush front façade. In its stead, KHS proposed a new two-car carport, attached storage shed, and exterior basement stair in a new location. The carport is bumped closer to the street to relieve the flush front facade and to allow access behind it to eastern daylight in a relocated rear kitchen. KHS also proposed a new, single, more prominent front entry, closer to the driveway to replace the former secondary entrance into the dark breezeway and a more formal main entrance that had been located much farther down the facade and curiously bordered the bedroom wing.
Inside, low ceilings and soffits in the primary family common areas were removed to create a cathedral ceiling (with rod ties) over a reconfigured semi-open living, dining, and kitchen space. A new gas fireplace serving the relocated dining area -- defined by a new built-in banquette in a new bay window -- was designed to back up on the existing wood-burning fireplace that continues to serve the living area. A shared full bath, serving two guest bedrooms on the main level, was reconfigured, and additional square footage was captured for a reconfigured master bathroom off the existing master bedroom. A new whole-house color palette, including new finishes and new cabinetry, complete the transformation. Today, the owners enjoy a fresh and airy re-imagining of their familiar ranch house.
Photos by Katie Hutchison
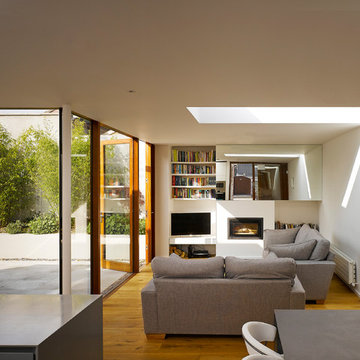
Ros Kavanagh
Inspiration för ett mellanstort funkis allrum med öppen planlösning, med ett bibliotek, vita väggar, mellanmörkt trägolv, en standard öppen spis, en spiselkrans i gips och en fristående TV
Inspiration för ett mellanstort funkis allrum med öppen planlösning, med ett bibliotek, vita väggar, mellanmörkt trägolv, en standard öppen spis, en spiselkrans i gips och en fristående TV
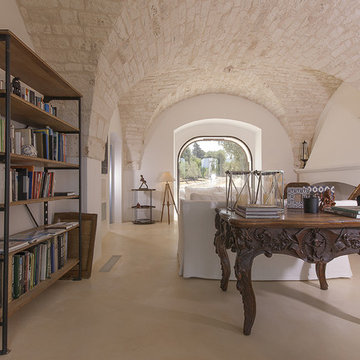
Bild på ett stort medelhavsstil allrum med öppen planlösning, med vita väggar, en standard öppen spis och en spiselkrans i gips
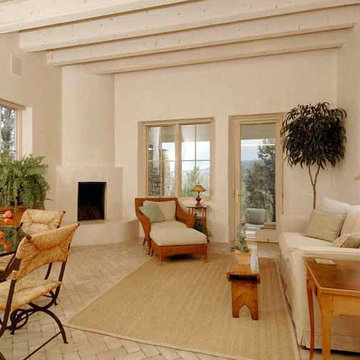
Inspiration för ett mellanstort amerikanskt allrum med öppen planlösning, med ett finrum, beige väggar, tegelgolv, en öppen hörnspis, en spiselkrans i gips och brunt golv

Inspiration för ett stort vintage allrum med öppen planlösning, med en hemmabar, beige väggar, betonggolv och en spiselkrans i gips
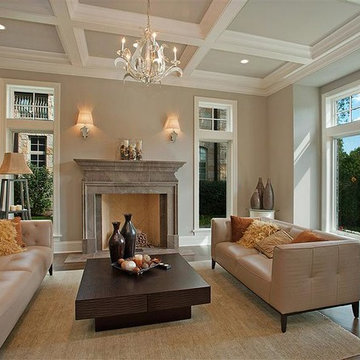
Lighting by Idlewood Electric's dedicated Lighting Sales Specialists.
Foto på ett mellanstort funkis separat vardagsrum, med ett finrum, beige väggar, mellanmörkt trägolv, en standard öppen spis, en spiselkrans i gips och brunt golv
Foto på ett mellanstort funkis separat vardagsrum, med ett finrum, beige väggar, mellanmörkt trägolv, en standard öppen spis, en spiselkrans i gips och brunt golv
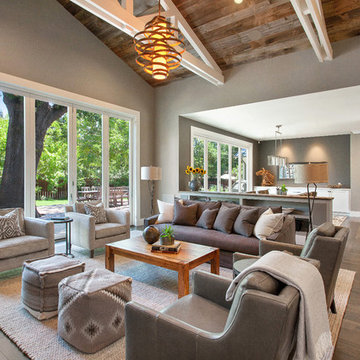
Inspiration för stora lantliga allrum med öppen planlösning, med grå väggar, mörkt trägolv, en väggmonterad TV, en standard öppen spis, en spiselkrans i gips och brunt golv
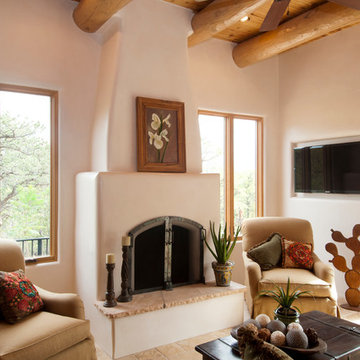
Katie Johnson
Exempel på ett mellanstort amerikanskt allrum med öppen planlösning, med ett finrum, beige väggar, en standard öppen spis, en spiselkrans i gips och en väggmonterad TV
Exempel på ett mellanstort amerikanskt allrum med öppen planlösning, med ett finrum, beige väggar, en standard öppen spis, en spiselkrans i gips och en väggmonterad TV
4 345 foton på brunt vardagsrum, med en spiselkrans i gips
1