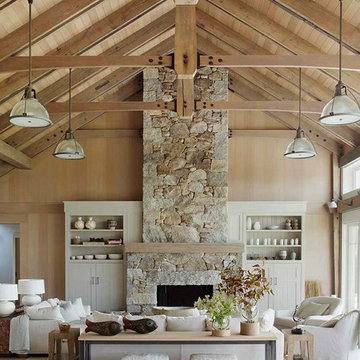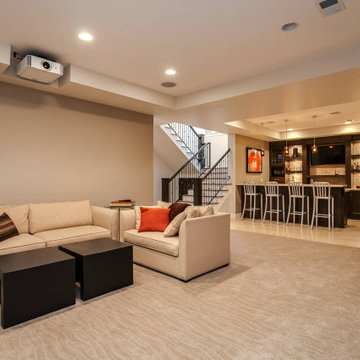24 215 foton på brunt vardagsrum, med ljust trägolv
Sortera efter:
Budget
Sortera efter:Populärt i dag
1 - 20 av 24 215 foton

Warm family room with Fireplace focal point.
Exempel på ett stort klassiskt allrum med öppen planlösning, med vita väggar, ljust trägolv, en standard öppen spis, en spiselkrans i sten, en väggmonterad TV och brunt golv
Exempel på ett stort klassiskt allrum med öppen planlösning, med vita väggar, ljust trägolv, en standard öppen spis, en spiselkrans i sten, en väggmonterad TV och brunt golv

Warm white living room accented with natural jute rug and linen furniture. White brick fireplace with wood mantle compliments light tone wood floors.

Starr Homes
Foto på ett stort maritimt allrum med öppen planlösning, med beige väggar, ljust trägolv, en standard öppen spis, en spiselkrans i sten, en väggmonterad TV och beiget golv
Foto på ett stort maritimt allrum med öppen planlösning, med beige väggar, ljust trägolv, en standard öppen spis, en spiselkrans i sten, en väggmonterad TV och beiget golv

This great room is filled with natural light thanks to the expansive windows and tall ceilings. Gorgeous beams and tongue/groove ceilings provide the perfect backdrop for the modern farmhouse esthetic. The horizontal stairway leading to the second level adds a slightly industrial touch to keep things fresh and modern, and compliments the updated gourmet kitchen. Floating built-in shelving allows the owners to personalize the space, while not detracting from the massive floor to ceiling brick fireplace that anchors the room.

Idéer för maritima allrum med öppen planlösning, med vita väggar, ljust trägolv och en standard öppen spis

Idéer för stora funkis separata vardagsrum, med grå väggar, ljust trägolv, en standard öppen spis och en spiselkrans i sten

Idéer för att renovera ett mellanstort funkis allrum med öppen planlösning, med vita väggar, ljust trägolv, en standard öppen spis, en spiselkrans i gips och en inbyggd mediavägg

Builder: John Kraemer & Sons | Building Architecture: Charlie & Co. Design | Interiors: Martha O'Hara Interiors | Photography: Landmark Photography
Bild på ett mellanstort vintage allrum med öppen planlösning, med grå väggar, ljust trägolv, en standard öppen spis, en spiselkrans i sten, en väggmonterad TV och brunt golv
Bild på ett mellanstort vintage allrum med öppen planlösning, med grå väggar, ljust trägolv, en standard öppen spis, en spiselkrans i sten, en väggmonterad TV och brunt golv

photos: Kyle Born
Inspiration för eklektiska vardagsrum, med ljust trägolv, en standard öppen spis och flerfärgade väggar
Inspiration för eklektiska vardagsrum, med ljust trägolv, en standard öppen spis och flerfärgade väggar

Eric Roth Photography
Idéer för ett maritimt allrum med öppen planlösning, med ett finrum, ljust trägolv, en standard öppen spis och en spiselkrans i sten
Idéer för ett maritimt allrum med öppen planlösning, med ett finrum, ljust trägolv, en standard öppen spis och en spiselkrans i sten

Idéer för att renovera ett lantligt vardagsrum, med ett finrum, vita väggar, ljust trägolv, en bred öppen spis och en spiselkrans i metall

Hedrich Blessing Photographers
Floor from DuChateau
Exempel på ett mellanstort klassiskt allrum med öppen planlösning, med ljust trägolv
Exempel på ett mellanstort klassiskt allrum med öppen planlösning, med ljust trägolv

Design by Krista Watterworth Design Studio in Palm Beach Gardens, Florida. Photo by Lesley Unruh. A newly constructed home on the intercoastal waterway. A fun house to design with lots of warmth and coastal flair.

Inspiration för stora moderna allrum med öppen planlösning, med ett finrum, vita väggar, ljust trägolv, en bred öppen spis, brunt golv och en spiselkrans i trä

Architectrure by TMS Architects
Rob Karosis Photography
Idéer för ett maritimt vardagsrum, med ett finrum, vita väggar, ljust trägolv, en standard öppen spis och en spiselkrans i sten
Idéer för ett maritimt vardagsrum, med ett finrum, vita väggar, ljust trägolv, en standard öppen spis och en spiselkrans i sten

photo by Chad Mellon
Inredning av ett maritimt stort allrum med öppen planlösning, med vita väggar och ljust trägolv
Inredning av ett maritimt stort allrum med öppen planlösning, med vita väggar och ljust trägolv

A modern mountain home with a hidden integrated river, this is showing the glass railing staircase and the living room with a linear fireplace.
Foto på ett stort funkis allrum med öppen planlösning, med ett finrum, beige väggar, ljust trägolv, en bred öppen spis och en inbyggd mediavägg
Foto på ett stort funkis allrum med öppen planlösning, med ett finrum, beige väggar, ljust trägolv, en bred öppen spis och en inbyggd mediavägg

This client wanted to have their kitchen as their centerpiece for their house. As such, I designed this kitchen to have a dark walnut natural wood finish with timeless white kitchen island combined with metal appliances.
The entire home boasts an open, minimalistic, elegant, classy, and functional design, with the living room showcasing a unique vein cut silver travertine stone showcased on the fireplace. Warm colors were used throughout in order to make the home inviting in a family-friendly setting.
---
Project designed by Montecito interior designer Margarita Bravo. She serves Montecito as well as surrounding areas such as Hope Ranch, Summerland, Santa Barbara, Isla Vista, Mission Canyon, Carpinteria, Goleta, Ojai, Los Olivos, and Solvang.
For more about MARGARITA BRAVO, visit here: https://www.margaritabravo.com/
To learn more about this project, visit here: https://www.margaritabravo.com/portfolio/observatory-park/

Creating an intimate space, when the great room flows to the dining room and kitchen, is felt in the coziness of the details that define each room. The transitional background is layered with furnishing stylings that lean to traditional, with a comfortable elegance. The blue and cream palette is derived from the rug, and blue is brought up to the window drapery to focus and frame the view to exterior. A wood coffee table reflects the caramel ceiling beams, and darker leather ottoman provides contrast and offers durability. Ceiling heights are lowered by perimeter soffits which allow for beams to define the space, and also conceal an automated shade to control the level of natural light. The floor lamp and tree provide additional verticality to ground and define the space from the nearby dining room and kitchen.

Our clients wanted to replace an existing suburban home with a modern house at the same Lexington address where they had lived for years. The structure the clients envisioned would complement their lives and integrate the interior of the home with the natural environment of their generous property. The sleek, angular home is still a respectful neighbor, especially in the evening, when warm light emanates from the expansive transparencies used to open the house to its surroundings. The home re-envisions the suburban neighborhood in which it stands, balancing relationship to the neighborhood with an updated aesthetic.
The floor plan is arranged in a “T” shape which includes a two-story wing consisting of individual studies and bedrooms and a single-story common area. The two-story section is arranged with great fluidity between interior and exterior spaces and features generous exterior balconies. A staircase beautifully encased in glass stands as the linchpin between the two areas. The spacious, single-story common area extends from the stairwell and includes a living room and kitchen. A recessed wooden ceiling defines the living room area within the open plan space.
Separating common from private spaces has served our clients well. As luck would have it, construction on the house was just finishing up as we entered the Covid lockdown of 2020. Since the studies in the two-story wing were physically and acoustically separate, zoom calls for work could carry on uninterrupted while life happened in the kitchen and living room spaces. The expansive panes of glass, outdoor balconies, and a broad deck along the living room provided our clients with a structured sense of continuity in their lives without compromising their commitment to aesthetically smart and beautiful design.
24 215 foton på brunt vardagsrum, med ljust trägolv
1