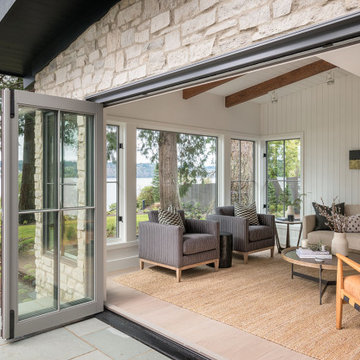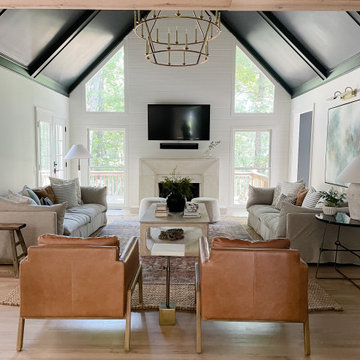382 foton på brunt vardagsrum
Sortera efter:
Budget
Sortera efter:Populärt i dag
1 - 20 av 382 foton
Artikel 1 av 3

I used soft arches, warm woods, and loads of texture to create a warm and sophisticated yet casual space.
Foto på ett mellanstort lantligt vardagsrum, med vita väggar, mellanmörkt trägolv, en standard öppen spis och en spiselkrans i gips
Foto på ett mellanstort lantligt vardagsrum, med vita väggar, mellanmörkt trägolv, en standard öppen spis och en spiselkrans i gips

photo by Chad Mellon
Inredning av ett maritimt stort allrum med öppen planlösning, med vita väggar och ljust trägolv
Inredning av ett maritimt stort allrum med öppen planlösning, med vita väggar och ljust trägolv

Bild på ett stort maritimt allrum med öppen planlösning, med vita väggar, ljust trägolv, en standard öppen spis, en spiselkrans i betong, en väggmonterad TV och brunt golv

Idéer för att renovera ett lantligt allrum med öppen planlösning, med vita väggar, mörkt trägolv, en standard öppen spis och brunt golv

Foto på ett mellanstort allrum med öppen planlösning, med grå väggar, vinylgolv, en standard öppen spis, en väggmonterad TV och grått golv

Inspired by a modern farmhouse influence, this 6,336 square foot (9,706 square foot under roof) 4-bedroom, 4 full bath, 3 half bath, 6 car garage custom ranch-style home has woven contemporary features into a consistent string of timeless, traditional elements to create a relaxed aesthetic throughout.

Living room and dining area featuring black marble fireplace, wood mantle, open shelving, white cabinetry, gray countertops, wall-mounted TV, exposed wood beams, shiplap walls, hardwood flooring, and large black windows.

Oak Wood Floors by Shaw, Exploration in Voyage
Inspiration för ett medelhavsstil vardagsrum, med ett finrum, vita väggar, ljust trägolv, en väggmonterad TV, brunt golv och en standard öppen spis
Inspiration för ett medelhavsstil vardagsrum, med ett finrum, vita väggar, ljust trägolv, en väggmonterad TV, brunt golv och en standard öppen spis

Idéer för ett stort modernt allrum med öppen planlösning, med en hemmabar, vita väggar, klinkergolv i keramik, en standard öppen spis, en spiselkrans i betong och en inbyggd mediavägg

Bild på ett stort vintage allrum med öppen planlösning, med vita väggar, ljust trägolv, en standard öppen spis, en spiselkrans i sten, en väggmonterad TV och beiget golv

I built this on my property for my aging father who has some health issues. Handicap accessibility was a factor in design. His dream has always been to try retire to a cabin in the woods. This is what he got.
It is a 1 bedroom, 1 bath with a great room. It is 600 sqft of AC space. The footprint is 40' x 26' overall.
The site was the former home of our pig pen. I only had to take 1 tree to make this work and I planted 3 in its place. The axis is set from root ball to root ball. The rear center is aligned with mean sunset and is visible across a wetland.
The goal was to make the home feel like it was floating in the palms. The geometry had to simple and I didn't want it feeling heavy on the land so I cantilevered the structure beyond exposed foundation walls. My barn is nearby and it features old 1950's "S" corrugated metal panel walls. I used the same panel profile for my siding. I ran it vertical to match the barn, but also to balance the length of the structure and stretch the high point into the canopy, visually. The wood is all Southern Yellow Pine. This material came from clearing at the Babcock Ranch Development site. I ran it through the structure, end to end and horizontally, to create a seamless feel and to stretch the space. It worked. It feels MUCH bigger than it is.
I milled the material to specific sizes in specific areas to create precise alignments. Floor starters align with base. Wall tops adjoin ceiling starters to create the illusion of a seamless board. All light fixtures, HVAC supports, cabinets, switches, outlets, are set specifically to wood joints. The front and rear porch wood has three different milling profiles so the hypotenuse on the ceilings, align with the walls, and yield an aligned deck board below. Yes, I over did it. It is spectacular in its detailing. That's the benefit of small spaces.
Concrete counters and IKEA cabinets round out the conversation.
For those who cannot live tiny, I offer the Tiny-ish House.
Photos by Ryan Gamma
Staging by iStage Homes
Design Assistance Jimmy Thornton

Idéer för allrum med öppen planlösning, med ett finrum, grå väggar, heltäckningsmatta, en standard öppen spis, en spiselkrans i tegelsten och grått golv
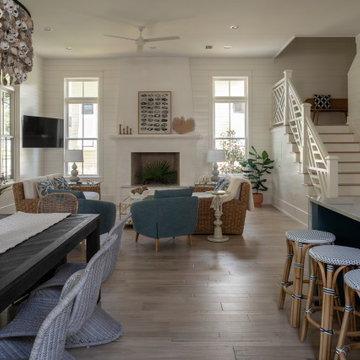
Inspiration för ett mellanstort vintage allrum med öppen planlösning, med vita väggar, ljust trägolv, en standard öppen spis, en spiselkrans i gips och beiget golv
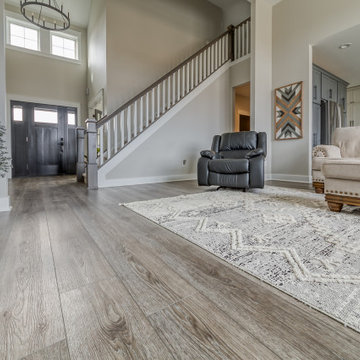
Deep tones of gently weathered grey and brown. A modern look that still respects the timelessness of natural wood.
Inspiration för mellanstora retro allrum med öppen planlösning, med ett finrum, beige väggar, vinylgolv, en standard öppen spis, en väggmonterad TV och brunt golv
Inspiration för mellanstora retro allrum med öppen planlösning, med ett finrum, beige väggar, vinylgolv, en standard öppen spis, en väggmonterad TV och brunt golv
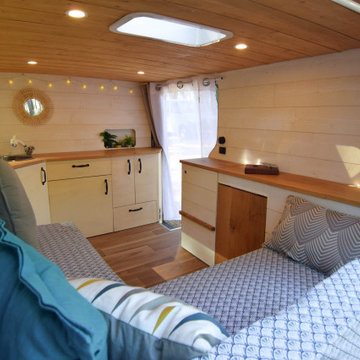
Idéer för att renovera ett litet nordiskt vardagsrum, med vita väggar och mörkt trägolv

I built this on my property for my aging father who has some health issues. Handicap accessibility was a factor in design. His dream has always been to try retire to a cabin in the woods. This is what he got.
It is a 1 bedroom, 1 bath with a great room. It is 600 sqft of AC space. The footprint is 40' x 26' overall.
The site was the former home of our pig pen. I only had to take 1 tree to make this work and I planted 3 in its place. The axis is set from root ball to root ball. The rear center is aligned with mean sunset and is visible across a wetland.
The goal was to make the home feel like it was floating in the palms. The geometry had to simple and I didn't want it feeling heavy on the land so I cantilevered the structure beyond exposed foundation walls. My barn is nearby and it features old 1950's "S" corrugated metal panel walls. I used the same panel profile for my siding. I ran it vertical to match the barn, but also to balance the length of the structure and stretch the high point into the canopy, visually. The wood is all Southern Yellow Pine. This material came from clearing at the Babcock Ranch Development site. I ran it through the structure, end to end and horizontally, to create a seamless feel and to stretch the space. It worked. It feels MUCH bigger than it is.
I milled the material to specific sizes in specific areas to create precise alignments. Floor starters align with base. Wall tops adjoin ceiling starters to create the illusion of a seamless board. All light fixtures, HVAC supports, cabinets, switches, outlets, are set specifically to wood joints. The front and rear porch wood has three different milling profiles so the hypotenuse on the ceilings, align with the walls, and yield an aligned deck board below. Yes, I over did it. It is spectacular in its detailing. That's the benefit of small spaces.
Concrete counters and IKEA cabinets round out the conversation.
For those who cannot live tiny, I offer the Tiny-ish House.
Photos by Ryan Gamma
Staging by iStage Homes
Design Assistance Jimmy Thornton

Rustic Hoopers Creek stone fireplace, post and beam construction, vaulted shiplap ceiling, massive White Oak scissior trusses, a touch of reclaimed, mule deer antler chandelier, with large widows giving abundant natural light, all work together to make this a special one-of-a-kind space.

Completed living space boasting a bespoke fireplace, charming shiplap feature wall, airy skylights, and a striking exposed beam ceiling.
Inredning av ett amerikanskt stort allrum med öppen planlösning, med beige väggar, mellanmörkt trägolv, en standard öppen spis, en spiselkrans i sten, en väggmonterad TV och brunt golv
Inredning av ett amerikanskt stort allrum med öppen planlösning, med beige väggar, mellanmörkt trägolv, en standard öppen spis, en spiselkrans i sten, en väggmonterad TV och brunt golv
382 foton på brunt vardagsrum
1
