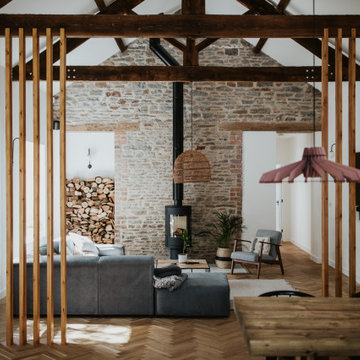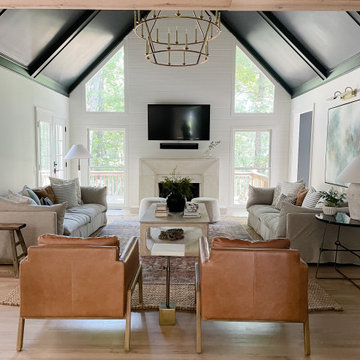5 669 foton på brunt vardagsrum
Sortera efter:
Budget
Sortera efter:Populärt i dag
1 - 20 av 5 669 foton
Artikel 1 av 3

Bill Taylor
Idéer för vintage allrum med öppen planlösning, med ett finrum, vita väggar, mörkt trägolv, en standard öppen spis och en spiselkrans i sten
Idéer för vintage allrum med öppen planlösning, med ett finrum, vita väggar, mörkt trägolv, en standard öppen spis och en spiselkrans i sten

Idéer för stora rustika allrum med öppen planlösning, med ett finrum, bruna väggar, mellanmörkt trägolv, en öppen hörnspis, en spiselkrans i sten och brunt golv

LED strips uplight the ceiling from the exposed I-beams, while direct lighting is provided from pendant mounted multiple headed adjustable accent lights.
Studio B Architects, Aspen, CO.
Photo by Raul Garcia
Key Words: Lighting, Modern Lighting, Lighting Designer, Lighting Design, Design, Lighting, ibeams, ibeam, indoor pool, living room lighting, beam lighting, modern pendant lighting, modern pendants, contemporary living room, modern living room, modern living room, contemporary living room, modern living room, modern living room, modern living room, modern living room, contemporary living room, contemporary living room

Mid-Century Modern Restoration
Exempel på ett mellanstort 50 tals allrum med öppen planlösning, med vita väggar, en öppen hörnspis, en spiselkrans i tegelsten och vitt golv
Exempel på ett mellanstort 50 tals allrum med öppen planlösning, med vita väggar, en öppen hörnspis, en spiselkrans i tegelsten och vitt golv

Foto på ett mycket stort lantligt allrum med öppen planlösning, med ett bibliotek, en dubbelsidig öppen spis och brunt golv

Modern Living Room
Inspiration för mellanstora moderna allrum med öppen planlösning, med vita väggar, en väggmonterad TV och grått golv
Inspiration för mellanstora moderna allrum med öppen planlösning, med vita väggar, en väggmonterad TV och grått golv

New in 2024 Cedar Log Home By Big Twig Homes. The log home is a Katahdin Cedar Log Home material package. This is a rental log home that is just a few minutes walk from Maine Street in Hendersonville, NC. This log home is also at the start of the new Ecusta bike trail that connects Hendersonville, NC, to Brevard, NC.

This is the model unit for modern live-work lofts. The loft features 23 foot high ceilings, a spiral staircase, and an open bedroom mezzanine.
Inspiration för ett mellanstort industriellt separat vardagsrum, med grå väggar, betonggolv, en standard öppen spis, grått golv, ett finrum och en spiselkrans i metall
Inspiration för ett mellanstort industriellt separat vardagsrum, med grå väggar, betonggolv, en standard öppen spis, grått golv, ett finrum och en spiselkrans i metall

Nestled into a hillside, this timber-framed family home enjoys uninterrupted views out across the countryside of the North Downs. A newly built property, it is an elegant fusion of traditional crafts and materials with contemporary design.
Our clients had a vision for a modern sustainable house with practical yet beautiful interiors, a home with character that quietly celebrates the details. For example, where uniformity might have prevailed, over 1000 handmade pegs were used in the construction of the timber frame.
The building consists of three interlinked structures enclosed by a flint wall. The house takes inspiration from the local vernacular, with flint, black timber, clay tiles and roof pitches referencing the historic buildings in the area.
The structure was manufactured offsite using highly insulated preassembled panels sourced from sustainably managed forests. Once assembled onsite, walls were finished with natural clay plaster for a calming indoor living environment.
Timber is a constant presence throughout the house. At the heart of the building is a green oak timber-framed barn that creates a warm and inviting hub that seamlessly connects the living, kitchen and ancillary spaces. Daylight filters through the intricate timber framework, softly illuminating the clay plaster walls.
Along the south-facing wall floor-to-ceiling glass panels provide sweeping views of the landscape and open on to the terrace.
A second barn-like volume staggered half a level below the main living area is home to additional living space, a study, gym and the bedrooms.
The house was designed to be entirely off-grid for short periods if required, with the inclusion of Tesla powerpack batteries. Alongside underfloor heating throughout, a mechanical heat recovery system, LED lighting and home automation, the house is highly insulated, is zero VOC and plastic use was minimised on the project.
Outside, a rainwater harvesting system irrigates the garden and fields and woodland below the house have been rewilded.

Minimalistisk inredning av ett mellanstort allrum med öppen planlösning, med grå väggar, klinkergolv i porslin, en fristående TV och grått golv

Inspiration för ett stort maritimt allrum med öppen planlösning, med vita väggar, ljust trägolv, en standard öppen spis, en spiselkrans i betong, en väggmonterad TV och brunt golv

• Custom-designed living room
• Furnishings + decorative accessories
• Sofa and Loveseat - Crate and Barrel
• Area carpet - Vintage Persian HD Buttercup
• Nesting tables - Trica Mix It Up
• Armchairs - West Elm
* Metal side tables - CB2
• Floor Lamp - Penta Labo

リビングには太陽が低くなる秋、冬、春には太陽光が差込み、床タイルを温めてくれるので、晴れた日には暖房いらずで過ごすことができる吹き抜けながら暖かい空間です。天井のシーリングファン も活躍してくれています
Idéer för ett litet industriellt allrum med öppen planlösning, med klinkergolv i porslin
Idéer för ett litet industriellt allrum med öppen planlösning, med klinkergolv i porslin

Exempel på ett mellanstort 50 tals allrum med öppen planlösning, med ett finrum, gröna väggar, laminatgolv, en standard öppen spis, en spiselkrans i gips, TV i ett hörn och brunt golv

Exempel på ett mellanstort klassiskt allrum med öppen planlösning, med vita väggar, en standard öppen spis, brunt golv och mellanmörkt trägolv
5 669 foton på brunt vardagsrum
1




