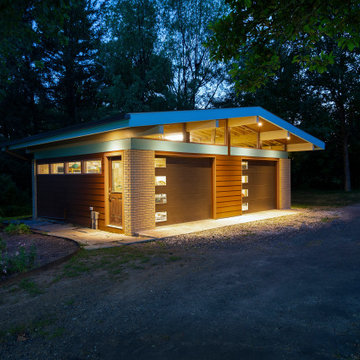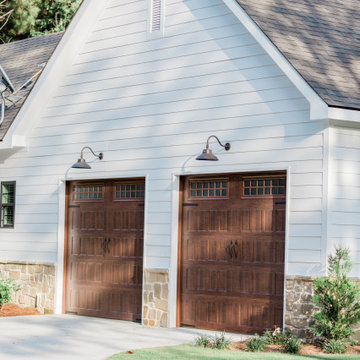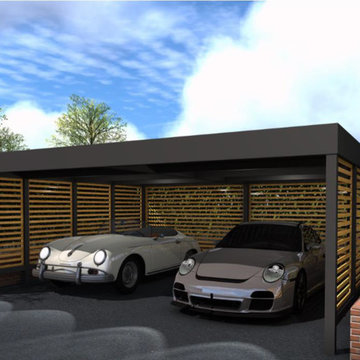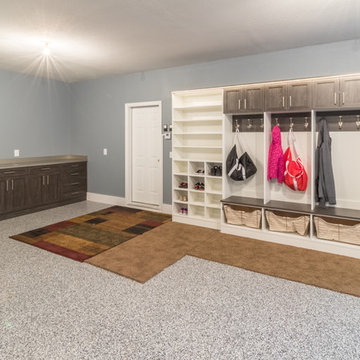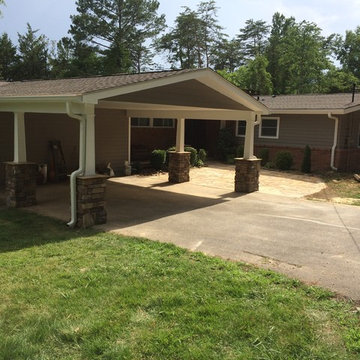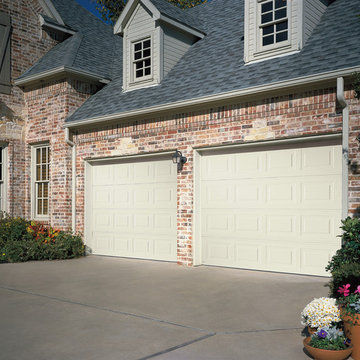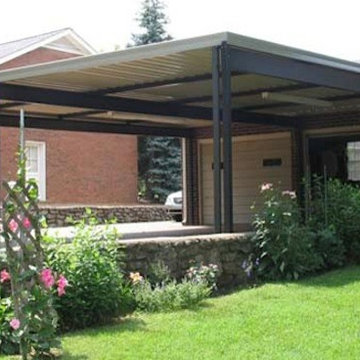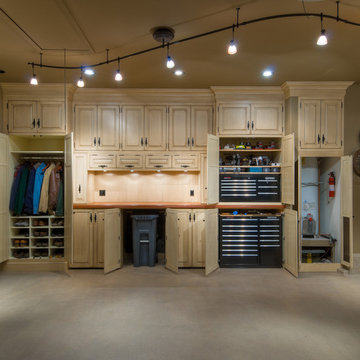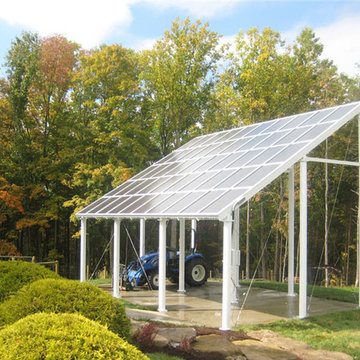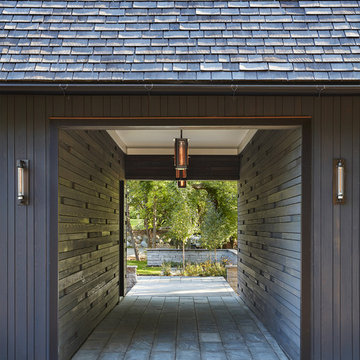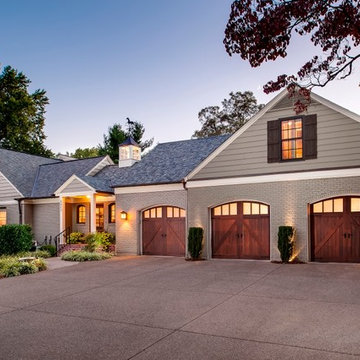3 836 foton på carport
Sortera efter:
Budget
Sortera efter:Populärt i dag
121 - 140 av 3 836 foton
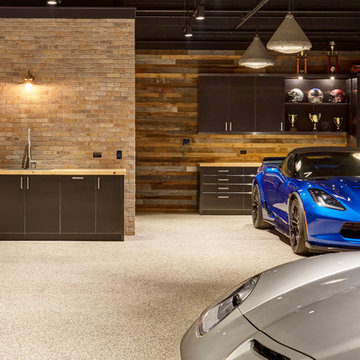
Mike Kaskel
Inspiration för mycket stora industriella fristående fyrbils carportar
Inspiration för mycket stora industriella fristående fyrbils carportar
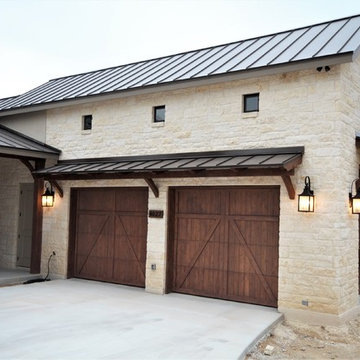
Texas stone home front exterior. Features white stone walls, concrete driveway, 2 car garage, metal roof, custom stone fireplace, and wood awnings.
Idéer för en mellanstor klassisk tillbyggd carport
Idéer för en mellanstor klassisk tillbyggd carport
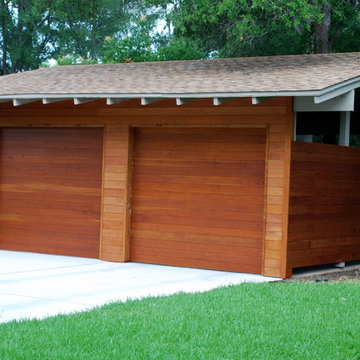
Existing carport was partially enclosed by Eric Harrison Builders in Austin to provide increased privacy, security, and to improved curb appeal. Spanish cedar garage doors feature flush horizontal T&G with flush joint and "dime gap" design which is carried through in the the siding. Doors include high lift and follow the roof pitch track and are operated by LiftMaster model 8500 jackshaft operators to keep the interior space open and airy even when the doors are raised.
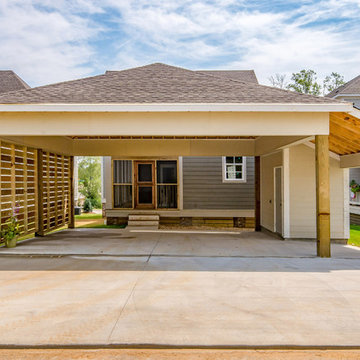
24 X 24 carport has covered walk way to back porch, storage room with golf cart parking space is on the right
Bild på en stor lantlig fristående tvåbils carport
Bild på en stor lantlig fristående tvåbils carport
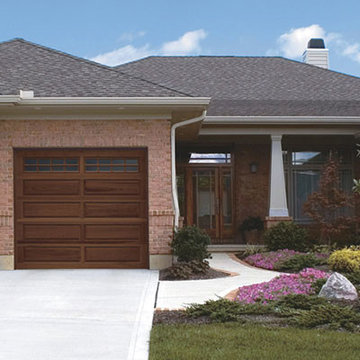
Classic Wood Collection Model 44 - Long Panel with Long Stockton Window Design
www.clopaydoors.com
Idéer för att renovera en mellanstor funkis tillbyggd tvåbils carport
Idéer för att renovera en mellanstor funkis tillbyggd tvåbils carport
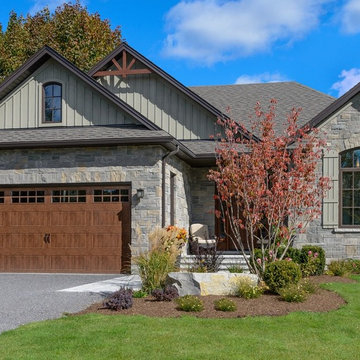
Get the look of wood without the upkeep. Clopay Gallery Collection faux wood carriage house garage doors on a custom home with Craftsman details. The insulated steel garage door has a woodgrain print that coordinates beautifully with the stained wood beams and adds instant warmth and contrast to the stone exterior. The doors are offered in three stain colors with or without windows and decorative hardware.
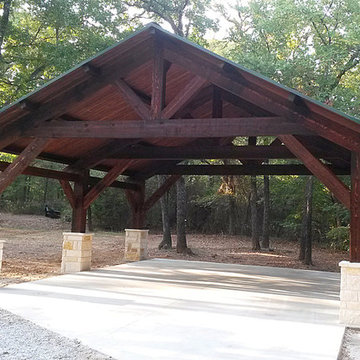
Front View of our 26' x 26' carport / pavilion in Pilot Point Texas. All of the lumber is solid western red cedar, styled as a traditional timber frame structure.
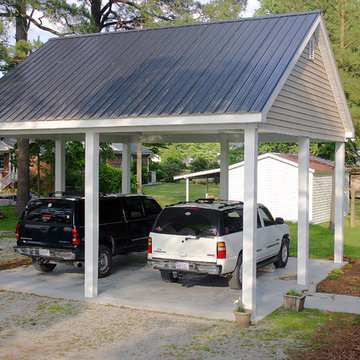
Jack Bender Construction, Inc.
Idéer för en mellanstor klassisk fristående carport
Idéer för en mellanstor klassisk fristående carport
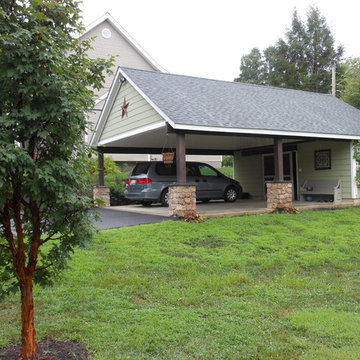
Pull up the driveway and safely park your car inside this country-style carport. Steel columns, with stone and cedar bases, hold up the protective roof. The storage space is separated by a sliding barn door. Trellises with climbing ivy are on the outer sides of the storage unit with additional barn doors for convenient access to certain equipment, like the lawn mower. Want to host an outdoor party but want overhead coverage? Move the cars to the driveway and you have your own pavilion for all your outdoor gatherings!
3 836 foton på carport
7
