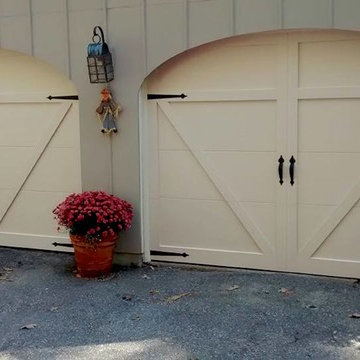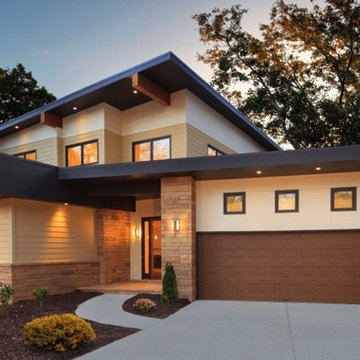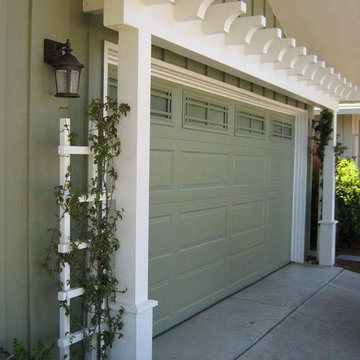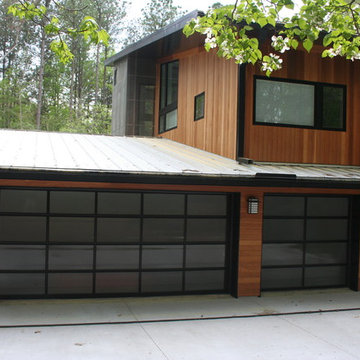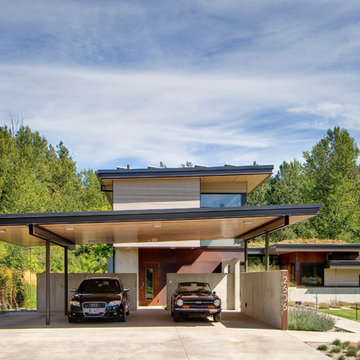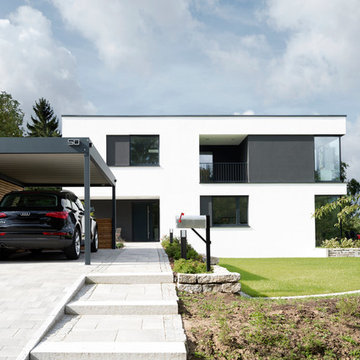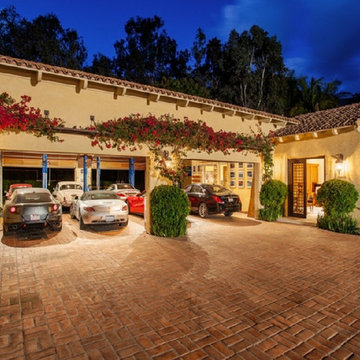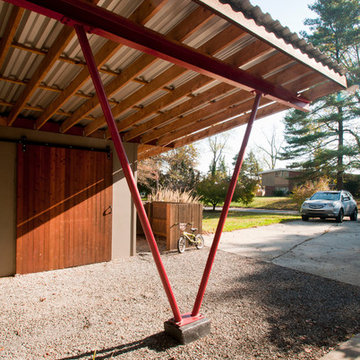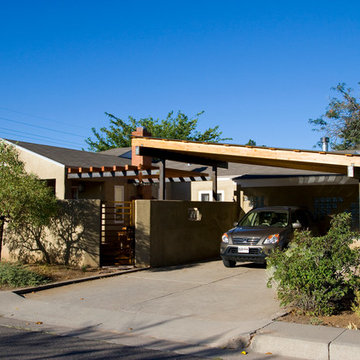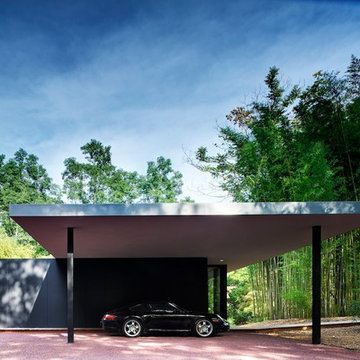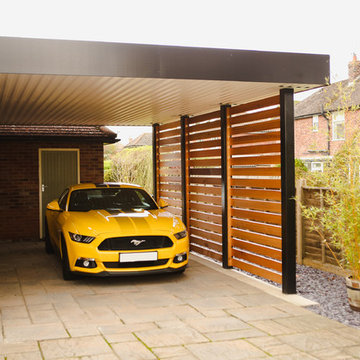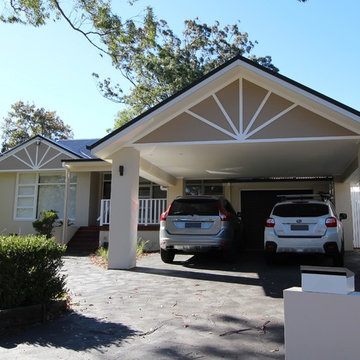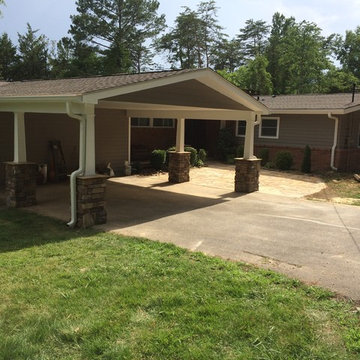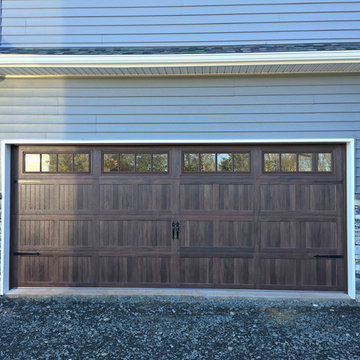3 837 foton på carport
Sortera efter:
Budget
Sortera efter:Populärt i dag
21 - 40 av 3 837 foton
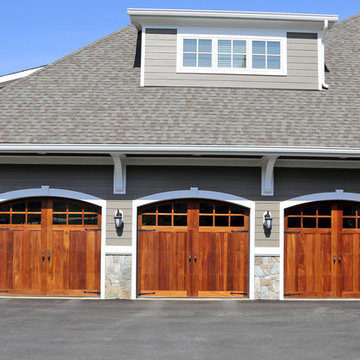
This custom home features three 9′ X 8′ overhead garage doors from the Signature Carriage Wood Collection. This collection is available in 12 different wood species, and shown above is African Mahogany.
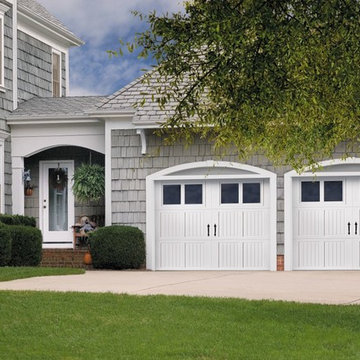
Classica Series Tuscany design insulated steel garage door.
Idéer för att renovera en mellanstor maritim tillbyggd tvåbils carport
Idéer för att renovera en mellanstor maritim tillbyggd tvåbils carport
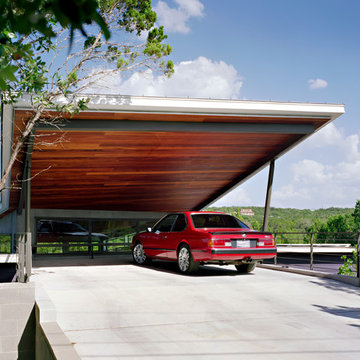
The roof of the carport extends out in a grand, modern gesture of welcome to the driver coming home.
Idéer för att renovera en stor funkis tillbyggd tvåbils carport
Idéer för att renovera en stor funkis tillbyggd tvåbils carport
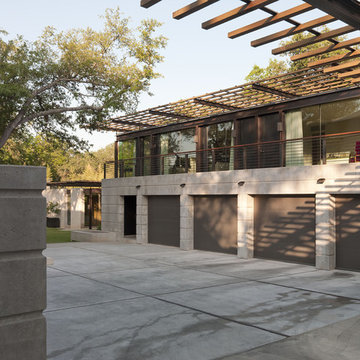
© Paul Bardagjy Photography
Idéer för att renovera en mellanstor funkis tillbyggd fyrbils carport
Idéer för att renovera en mellanstor funkis tillbyggd fyrbils carport
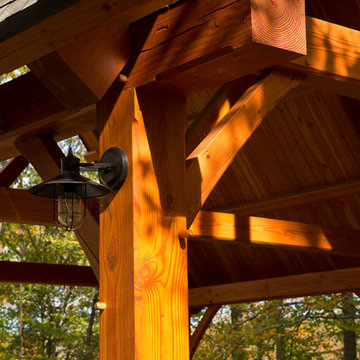
The design of this home was driven by the owners’ desire for a three-bedroom waterfront home that showcased the spectacular views and park-like setting. As nature lovers, they wanted their home to be organic, minimize any environmental impact on the sensitive site and embrace nature.
This unique home is sited on a high ridge with a 45° slope to the water on the right and a deep ravine on the left. The five-acre site is completely wooded and tree preservation was a major emphasis. Very few trees were removed and special care was taken to protect the trees and environment throughout the project. To further minimize disturbance, grades were not changed and the home was designed to take full advantage of the site’s natural topography. Oak from the home site was re-purposed for the mantle, powder room counter and select furniture.
The visually powerful twin pavilions were born from the need for level ground and parking on an otherwise challenging site. Fill dirt excavated from the main home provided the foundation. All structures are anchored with a natural stone base and exterior materials include timber framing, fir ceilings, shingle siding, a partial metal roof and corten steel walls. Stone, wood, metal and glass transition the exterior to the interior and large wood windows flood the home with light and showcase the setting. Interior finishes include reclaimed heart pine floors, Douglas fir trim, dry-stacked stone, rustic cherry cabinets and soapstone counters.
Exterior spaces include a timber-framed porch, stone patio with fire pit and commanding views of the Occoquan reservoir. A second porch overlooks the ravine and a breezeway connects the garage to the home.
Numerous energy-saving features have been incorporated, including LED lighting, on-demand gas water heating and special insulation. Smart technology helps manage and control the entire house.
Greg Hadley Photography
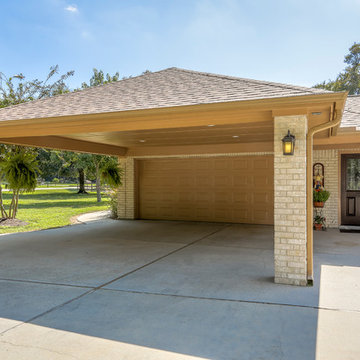
Covered carport leading into two car garage
Inspiration för stora rustika tillbyggda tvåbils carportar
Inspiration för stora rustika tillbyggda tvåbils carportar
3 837 foton på carport
2
