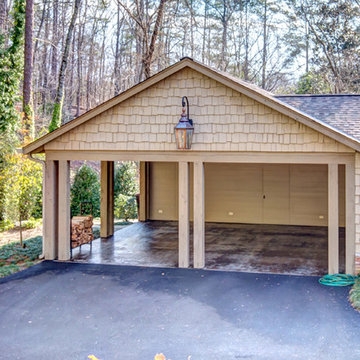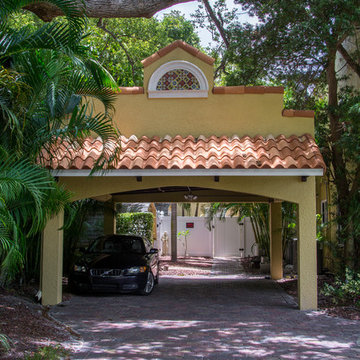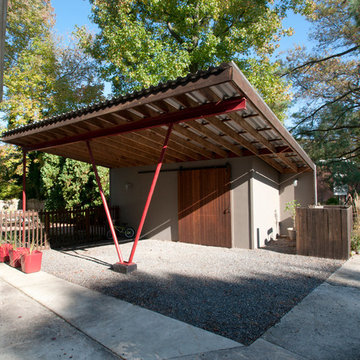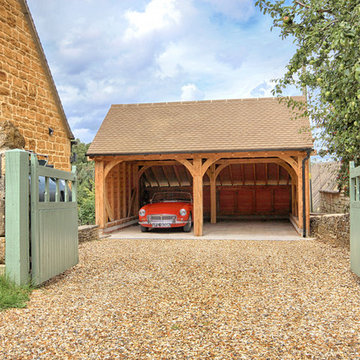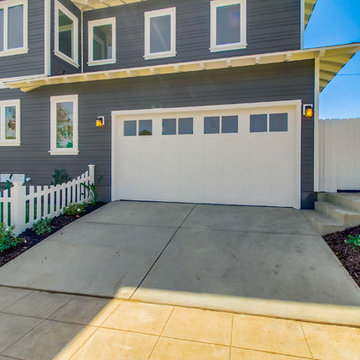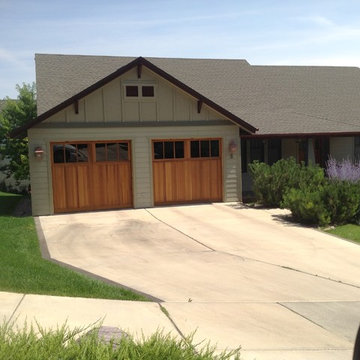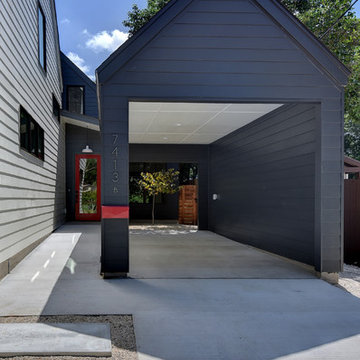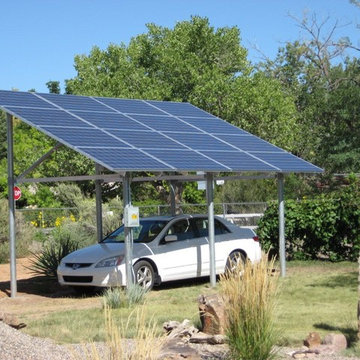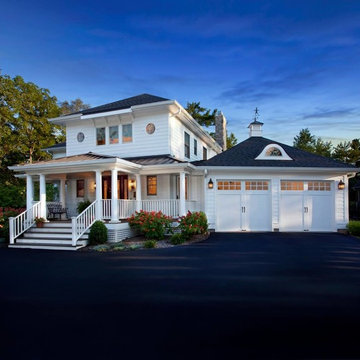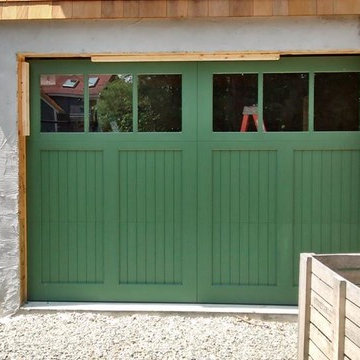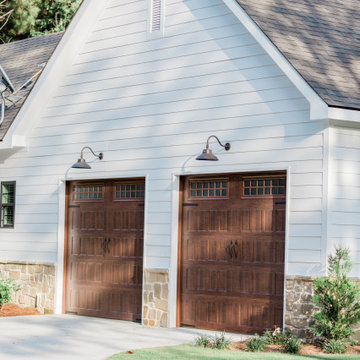Garage & förråd
Sortera efter:
Budget
Sortera efter:Populärt i dag
1 - 20 av 689 foton
Artikel 1 av 3
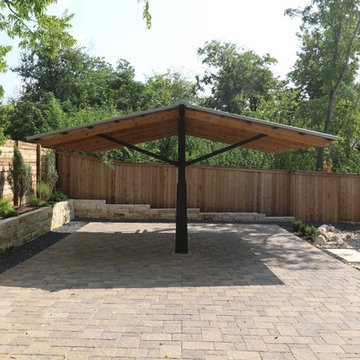
The Wethersfield home is a “Contributing Structure” within one of Central Austin’s most historic neighborhoods.
Thanks to the design vision and engineering of the Barley|Pfeiffer Architecture team, the fine execution and contributions of Tommy Hudson with Hudson Custom Builder, and the commitment of the Owner, the outcome is a very comfortable, healthy and nicely day lit, 1600 square foot home that is expected to have energy consumption bills 50% less than those before, despite being almost 190 square feet larger.
A new kitchen was designed for better function and efficiencies. A screened-in porch makes for great outdoor living within a semi-private setting - and without the bugs! New interior fixtures, fittings and finishes were chosen to honor the home’s original 1930’s character while providing tasteful aesthetic upgrades.
Photo: Oren Mitzner, AIA NCARB
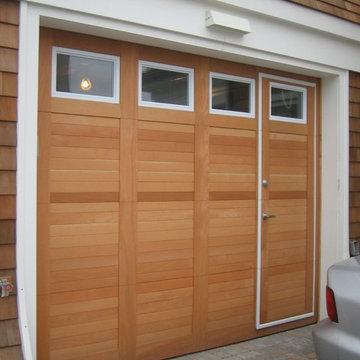
Custom Design Wood Face WalkThru Garage Door - Toronto, Ontario. WalkThru Garage Doors Inc.
Inredning av en amerikansk mellanstor tillbyggd enbils carport
Inredning av en amerikansk mellanstor tillbyggd enbils carport
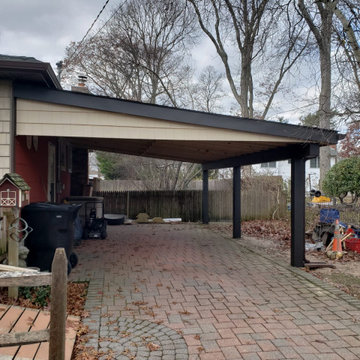
We took down the old aluminum car port, poured 4 new concrete footings, and framed a 15'x24' car port out of ACQ lumber. Install GAF roofing shingles and color match siding. Posts wrapped in white aluminum
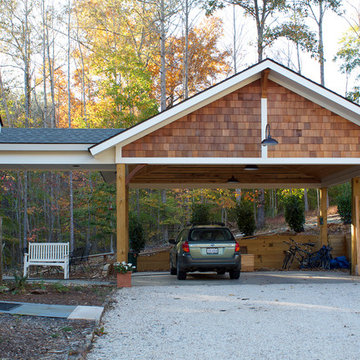
Carport with breezeway to house. Cedar shake shingles in gable.
Inspiration för en mellanstor amerikansk fristående tvåbils carport
Inspiration för en mellanstor amerikansk fristående tvåbils carport
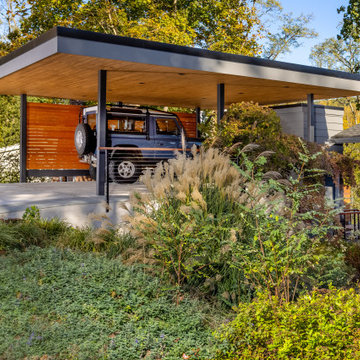
New Carport on compact steep property,
Foto på en mellanstor retro fristående carport
Foto på en mellanstor retro fristående carport
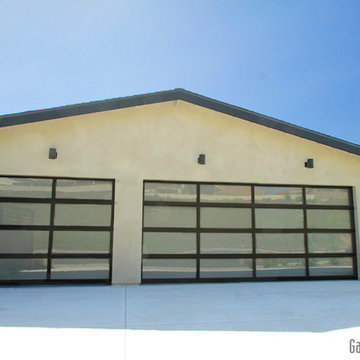
Glass garage doors for the modern home. A different take on the traditional garage door these doors add sophistication and durability. The glass is tempered and is also considered, "safety" glass for it's ability to scramble into several tiny pieces. This products anyone or objects surrounding the damage.
Sarah F.
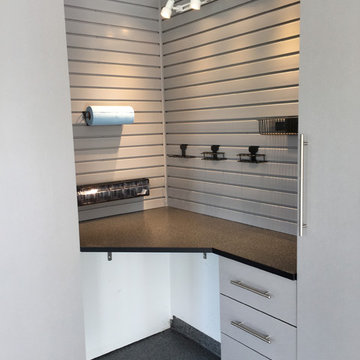
A miniature workshop fits in the corner to allow a functional workspace without sacrificing parking space.
Bild på en stor funkis tillbyggd tvåbils carport
Bild på en stor funkis tillbyggd tvåbils carport
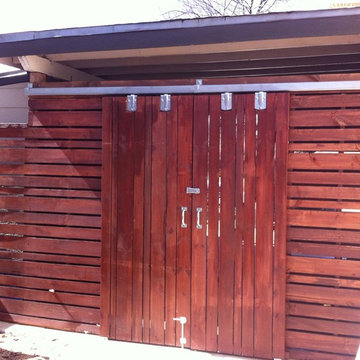
Freeman Construction Ltd
Idéer för att renovera en liten funkis tillbyggd enbils carport
Idéer för att renovera en liten funkis tillbyggd enbils carport
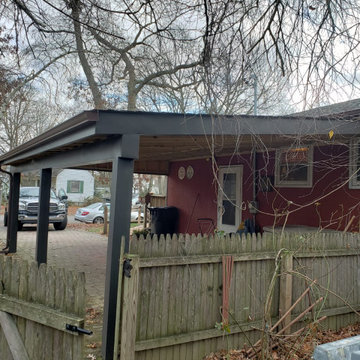
We took down the old aluminum car port, poured 4 new concrete footings, and framed a 15'x24' car port out of ACQ lumber. Install GAF roofing shingles and color match siding. Posts wrapped in white aluminum
1
