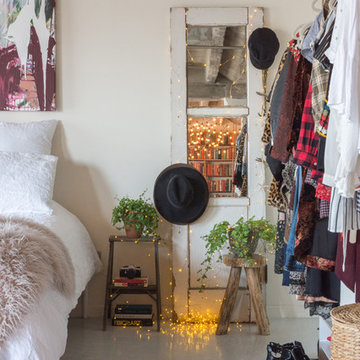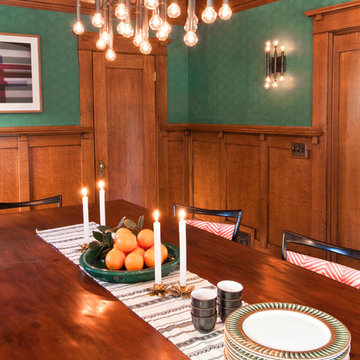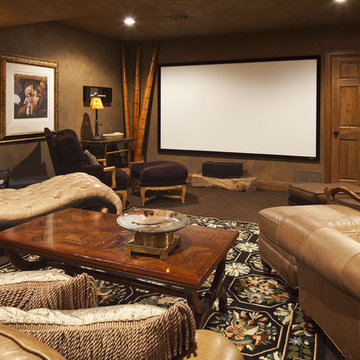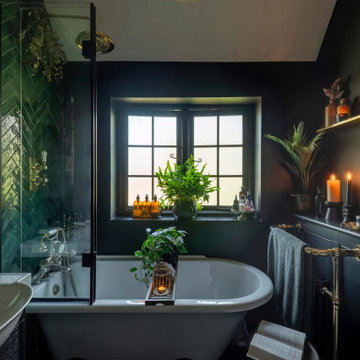6 497 foton på eklektisk design och inredning

Unique kitchen layout with cabinetry in two different finishes. Cabinetry is Darby Maple by Kemper and finished in "Palomino" and "Heirloom Oasis". This kitchen features a large L-shpaed island with integrated bench seat.

Idéer för mellanstora eklektiska terrasser längs med huset, med en öppen spis och räcke i metall

Wall Colour | Grasscloth, Claybrook
Ceiling Colour | Sweeney Brown, Claybrook
Accessories | www.iamnomad.co.uk
Inspiration för ett stort eklektiskt huvudsovrum, med mellanmörkt trägolv och brunt golv
Inspiration för ett stort eklektiskt huvudsovrum, med mellanmörkt trägolv och brunt golv

Fiona Arnott Walker
Foto på ett mellanstort eklektiskt gästrum, med blå väggar, en standard öppen spis och en spiselkrans i metall
Foto på ett mellanstort eklektiskt gästrum, med blå väggar, en standard öppen spis och en spiselkrans i metall

Dans la chambre principale, le mur de la tête de lit a été redressé et traité avec des niches de tailles différentes en surépaisseur. Elles sont en bois massif, laquées et éclairées par des LEDS qui sont encastrées dans le pourtour. A l’intérieur il y a des tablettes en verre pour exposer des objets d’art._ Vittoria Rizzoli / Photos : Cecilia Garroni-Parisi.

This is the Catio designed for my clients 5 adopted kitties with issues. She came to me to install a vestibule between her garage and the family room which were not connected. I designed that area and when she also wanted to take the room she was currently using as the littler box room into a library I came up with using the extra space next to the new vestibule for the cats. The living room contains a custom tree with 5 cat beds, a chair for people to sit in and the sofa tunnel I designed for them to crawl through and hide in. I designed steps that they can use to climb up to the wooden bridge so they can look at the birds eye to eye out in the garden. My client is an artist and painted portraits of the cats that are on the walls. We installed a door with a frosted window and a hole cut in the bottom which leads into another room which is strictly the litter room. we have lots of storage and two Litter Robots that are enough to take care of all their needs. I installed a functional transom window that she can keep open for fresh air. We also installed a mini split air conditioner if they are in there when it is hot. They all seem to love it! They live in the rest of the house and this room is only used if the client is entertaining so she doesn't have to worry about them getting out. It is attached to the family room which is shown here in the foreground, so they can keep an eye on us while we keep an eye on them.

Rett Peek
Inspiration för mellanstora eklektiska kök, med en rustik diskho, skåp i shakerstil, grå skåp, bänkskiva i kvartsit, beige stänkskydd, stänkskydd i terrakottakakel, rostfria vitvaror och mellanmörkt trägolv
Inspiration för mellanstora eklektiska kök, med en rustik diskho, skåp i shakerstil, grå skåp, bänkskiva i kvartsit, beige stänkskydd, stänkskydd i terrakottakakel, rostfria vitvaror och mellanmörkt trägolv

Our simple office fits nicely under the lofted custom-made guest bed meets bookcase (handmade with salvage bead board and sustainable maple plywood).

Foto på ett mellanstort eklektiskt en-suite badrum, med ett fristående handfat, beige skåp, träbänkskiva, ett badkar med tassar, flerfärgad kakel, mosaik, en dusch/badkar-kombination, flerfärgade väggar, betonggolv och luckor med infälld panel
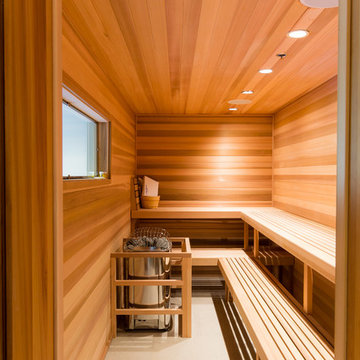
Park City, Utah /
Photography by Steve De Fields /
Interior Design by Tommy Chambers Interiors /
Architecture by Scott Jaffa of Jaffa Group Design /
Builder Richard Jaffa of Jaffa Group Design /
**Additional furniture and art work still to come.

The heart of this converted school house is a glorious open-plan kitchen where bespoke colander lights in aubergine, tango and lime pair with a vivid vintage gramophone for a colour injection.
Photography by Fisher Hart

The wood slab kitchen bar counter acts as an artifact within this minimalistic kitchen.
Inredning av ett eklektiskt vit vitt u-kök, med en dubbel diskho, släta luckor, vita skåp och träbänkskiva
Inredning av ett eklektiskt vit vitt u-kök, med en dubbel diskho, släta luckor, vita skåp och träbänkskiva

Compact shower room with terrazzo tiles, builting storage, cement basin, black brassware mirrored cabinets
Eklektisk inredning av ett litet orange oranget badrum med dusch, med orange skåp, en öppen dusch, en vägghängd toalettstol, grå kakel, keramikplattor, grå väggar, terrazzogolv, ett väggmonterat handfat, bänkskiva i betong, orange golv och dusch med gångjärnsdörr
Eklektisk inredning av ett litet orange oranget badrum med dusch, med orange skåp, en öppen dusch, en vägghängd toalettstol, grå kakel, keramikplattor, grå väggar, terrazzogolv, ett väggmonterat handfat, bänkskiva i betong, orange golv och dusch med gångjärnsdörr
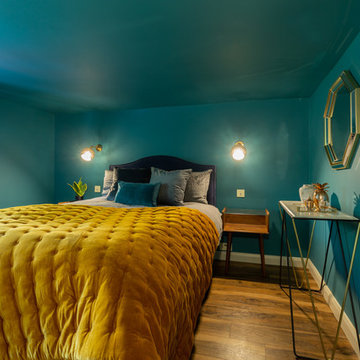
An elegant, modern and eclectic bedroom in a bold teal with accents of mustard, navy and dark grey.
Minimal furniture was used to so as not to encroach on the limited space and the metal accents really added to the luxe of this room.
All photos taken by Simply C Photography

Inspiration för små eklektiska badrum med dusch, med en toalettstol med separat cisternkåpa, tunnelbanekakel, flerfärgade väggar, ett fristående handfat, svart golv, med dusch som är öppen, skåp i ljust trä, en dusch i en alkov, vit kakel och skåp i shakerstil
6 497 foton på eklektisk design och inredning
1



















