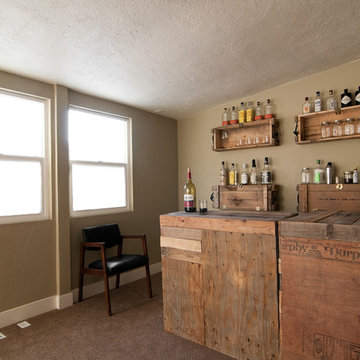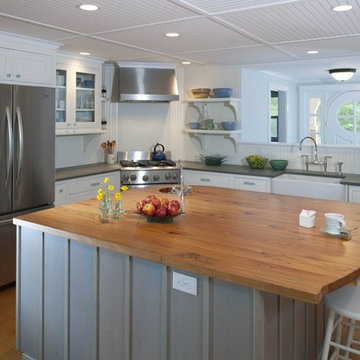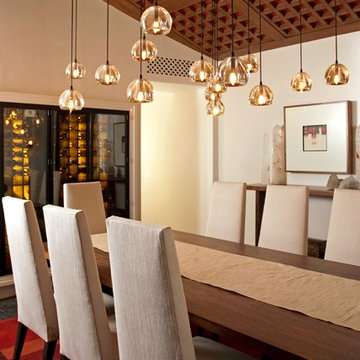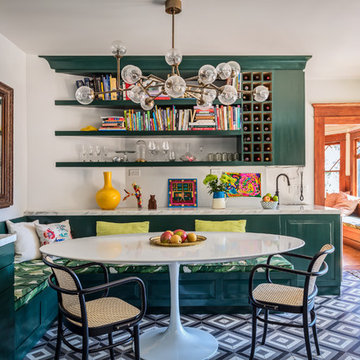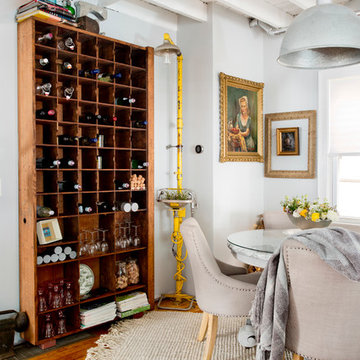62 foton på eklektisk design och inredning
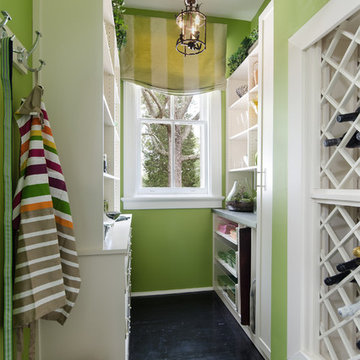
John Magor Photography. The Closet Factory designed the practical storage for the Butler's Pantry. The key details are the full height storage cabinet, the lucite drawer fronts and the stainless steel laminate countertop. This storage area provides the perfect spot to stage for a party or get ready for a weeknight dinner.
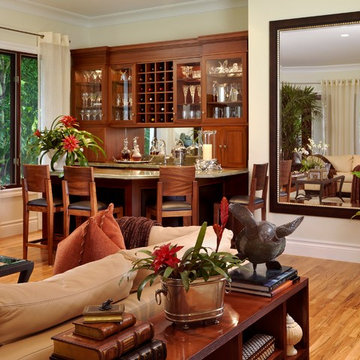
Rosana Fleming: interior designer
Photographer: George Cott
Exempel på en eklektisk hemmabar, med mellanmörkt trägolv
Exempel på en eklektisk hemmabar, med mellanmörkt trägolv

Inspiration för mellanstora eklektiska parallella hemmabarer med stolar, med vita skåp, spegel som stänkskydd, öppna hyllor, marmorbänkskiva och betonggolv
Hitta den rätta lokala yrkespersonen för ditt projekt
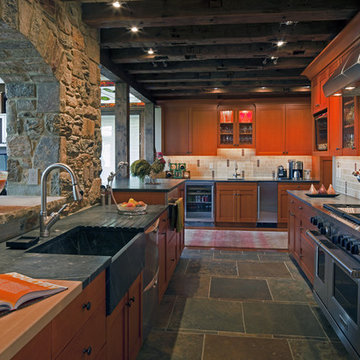
Photo by Anne Gummerson
Inredning av ett eklektiskt kök, med rostfria vitvaror, bänkskiva i täljsten, en integrerad diskho, skiffergolv och bruna skåp
Inredning av ett eklektiskt kök, med rostfria vitvaror, bänkskiva i täljsten, en integrerad diskho, skiffergolv och bruna skåp
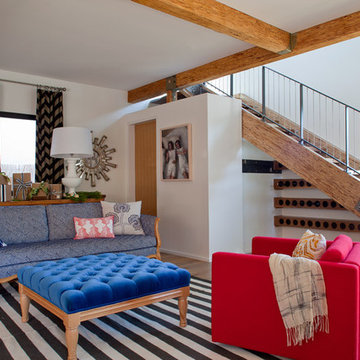
A bold mix of colors and patterns in this living room reflects the playful feel of the whole home. Designed by Vanessa De Vargas. Photo by Teri Lynn Fisher for California Home + Design
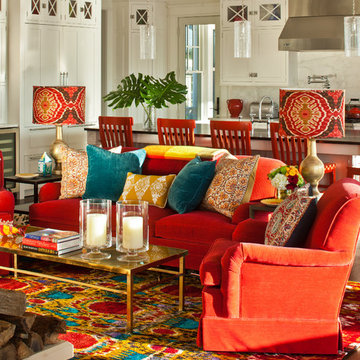
Erik Kvalsvik
Exempel på ett eklektiskt allrum med öppen planlösning, med mörkt trägolv
Exempel på ett eklektiskt allrum med öppen planlösning, med mörkt trägolv
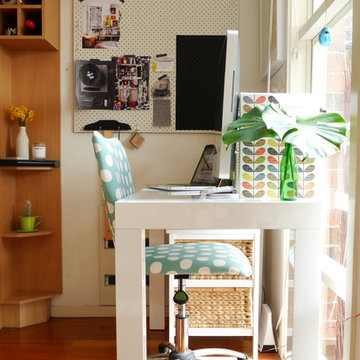
Inspiration för ett eklektiskt hemmabibliotek, med vita väggar, mellanmörkt trägolv och ett fristående skrivbord
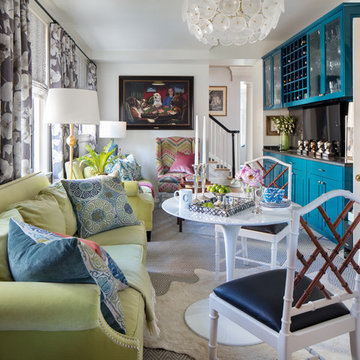
Gordon Gregory Photography
Idéer för mellanstora eklektiska allrum, med klinkergolv i keramik, vitt golv, en hemmabar, vita väggar och en väggmonterad TV
Idéer för mellanstora eklektiska allrum, med klinkergolv i keramik, vitt golv, en hemmabar, vita väggar och en väggmonterad TV
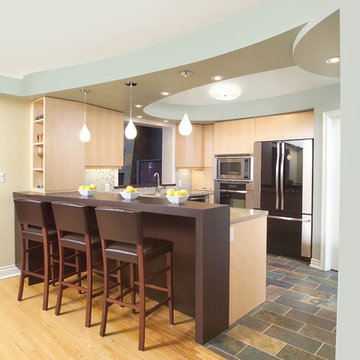
Arnal Photography
Inredning av ett eklektiskt kök, med stänkskydd i porslinskakel, släta luckor, skåp i ljust trä, granitbänkskiva, skiffergolv, flerfärgad stänkskydd, rostfria vitvaror och flerfärgat golv
Inredning av ett eklektiskt kök, med stänkskydd i porslinskakel, släta luckor, skåp i ljust trä, granitbänkskiva, skiffergolv, flerfärgad stänkskydd, rostfria vitvaror och flerfärgat golv
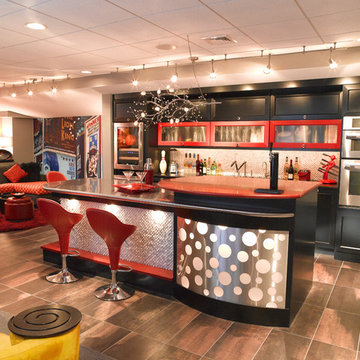
This basement bar has an island with a unique lighting feature. The radius stainless steel back of the island is backlit behind a sheet of white plexiglass. It also has white tile surrounding the remaining back and side that looks like sugar cubes.
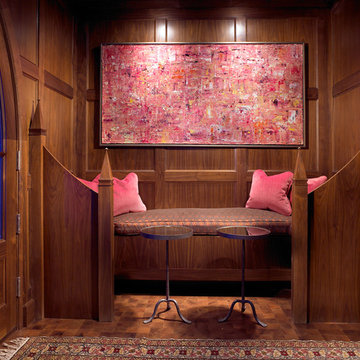
Photo Credit: Kim Sargent
Exempel på ett litet eklektiskt vardagsrum, med bruna väggar
Exempel på ett litet eklektiskt vardagsrum, med bruna väggar
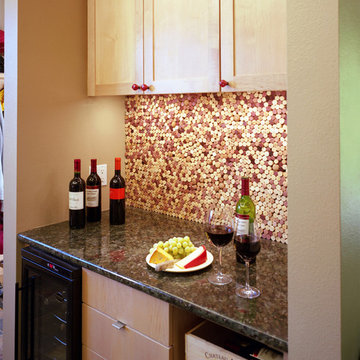
Both of these houses were on the Cool House Tour of 2008. They were newly constructed homes, designed to fit into their spot in the neighborhood and to optimize energy efficiency. They have a bit of a contemporary edge to them while maintaining a certain warmth and "homey-ness".
Project Design by Mark Lind
Project Management by Jay Gammell
Phtography by Greg Hursley in 2008
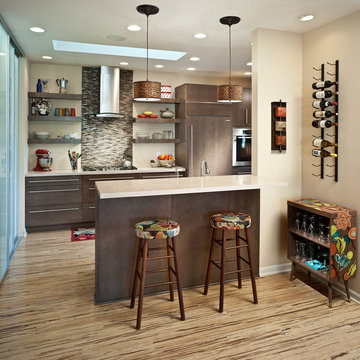
Interior Design by Andrea Jakubczak, Eco Fusion Design
Photography by Mike Rebholz
Inspiration för ett eklektiskt kök, med släta luckor, skåp i mörkt trä, brunt stänkskydd, stänkskydd i stickkakel och integrerade vitvaror
Inspiration för ett eklektiskt kök, med släta luckor, skåp i mörkt trä, brunt stänkskydd, stänkskydd i stickkakel och integrerade vitvaror
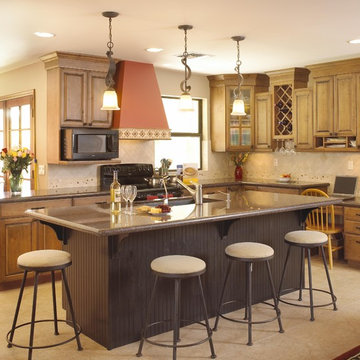
Tri-Lite Builders, established in 1982, is the valley’s preeminent, full-service, design/build remodeling company. We have been recognized for award-winning design and remodel services throughout Ahwatukee, Central Phoenix, Scottsdale, Tempe, Mesa, and Chandler. To transform wasted space, create additions for comfortable living or change that dated kitchen or bath to one that is dynamic and elegant, call us today!
Let Tri-Lite Builders discover the potential…in your ideas…and in your home…..
http://www.triliteremodeling.com
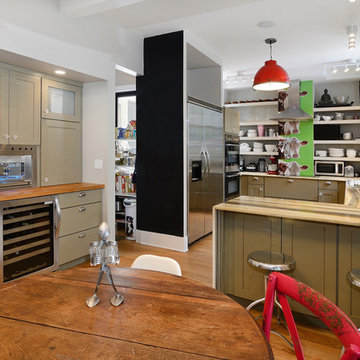
Property Marketed by Hudson Place Realty - Style meets substance in this circa 1875 townhouse. Completely renovated & restored in a contemporary, yet warm & welcoming style, 295 Pavonia Avenue is the ultimate home for the 21st century urban family. Set on a 25’ wide lot, this Hamilton Park home offers an ideal open floor plan, 5 bedrooms, 3.5 baths and a private outdoor oasis.
With 3,600 sq. ft. of living space, the owner’s triplex showcases a unique formal dining rotunda, living room with exposed brick and built in entertainment center, powder room and office nook. The upper bedroom floors feature a master suite separate sitting area, large walk-in closet with custom built-ins, a dream bath with an over-sized soaking tub, double vanity, separate shower and water closet. The top floor is its own private retreat complete with bedroom, full bath & large sitting room.
Tailor-made for the cooking enthusiast, the chef’s kitchen features a top notch appliance package with 48” Viking refrigerator, Kuppersbusch induction cooktop, built-in double wall oven and Bosch dishwasher, Dacor espresso maker, Viking wine refrigerator, Italian Zebra marble counters and walk-in pantry. A breakfast nook leads out to the large deck and yard for seamless indoor/outdoor entertaining.
Other building features include; a handsome façade with distinctive mansard roof, hardwood floors, Lutron lighting, home automation/sound system, 2 zone CAC, 3 zone radiant heat & tremendous storage, A garden level office and large one bedroom apartment with private entrances, round out this spectacular home.
62 foton på eklektisk design och inredning
1



















