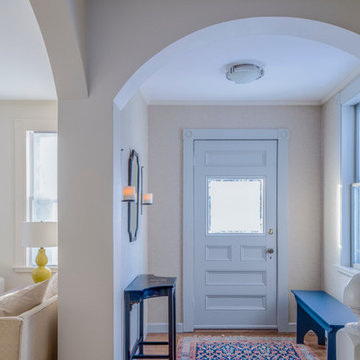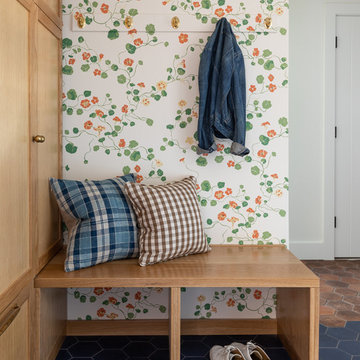310 foton på eklektisk entré
Sortera efter:
Budget
Sortera efter:Populärt i dag
1 - 20 av 310 foton
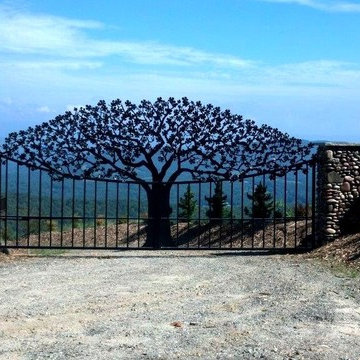
Our company designs builds and installs custom driveway and entry gates for homes and businesses alike. Every gate is handmade from the highest quality steel and are made according to our highest fabrication standards.
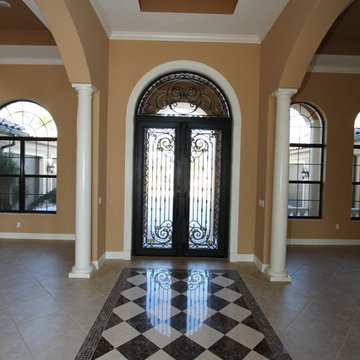
Idéer för att renovera en stor eklektisk ingång och ytterdörr, med beige väggar, klinkergolv i keramik, en dubbeldörr och en svart dörr
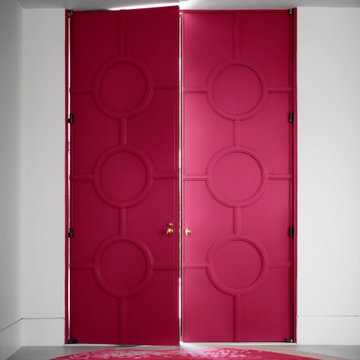
Idéer för små eklektiska ingångspartier, med vita väggar, en dubbeldörr och en röd dörr
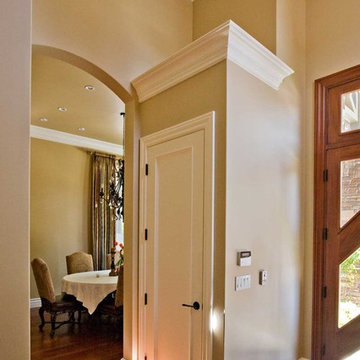
5000 square foot luxury custom home with pool house and basement in Saratoga, CA (San Francisco Bay Area). The interiors are more traditional with mahogany furniture-style custom cabinetry, dark hardwood floors, radiant heat (hydronic heating), and generous crown moulding and baseboard.
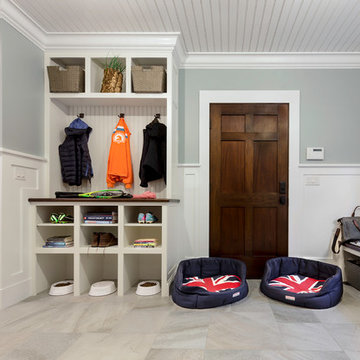
Photo: Patrick O'Malley
Inspiration för mellanstora eklektiska kapprum, med grå väggar, marmorgolv och mörk trädörr
Inspiration för mellanstora eklektiska kapprum, med grå väggar, marmorgolv och mörk trädörr
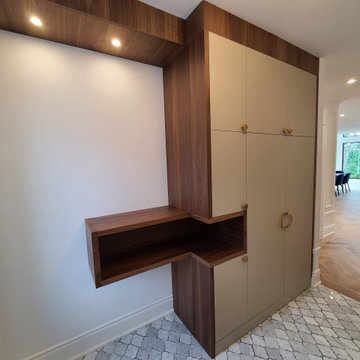
custom entry closet with a unique built in nook for quick access.
Idéer för att renovera en stor eklektisk farstu, med vita väggar, marmorgolv och grått golv
Idéer för att renovera en stor eklektisk farstu, med vita väggar, marmorgolv och grått golv
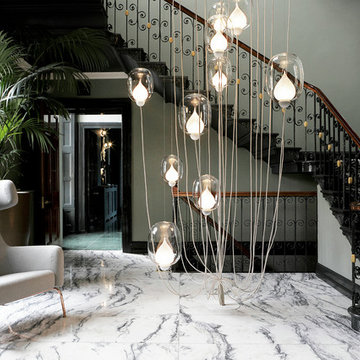
RUTH MARIA MURPHY
Exempel på en mellanstor eklektisk entré, med grå väggar och marmorgolv
Exempel på en mellanstor eklektisk entré, med grå väggar och marmorgolv
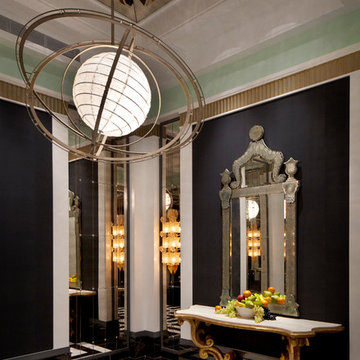
The black and white graphic pattern marble floor in the Grand Entree is luxurious and bold. Black de Gournay tea paper provides the perfect backdrop for the Italian 18th century carved and gilded architectural piece at the end of the hallway.
Photography: Lisa Romerein
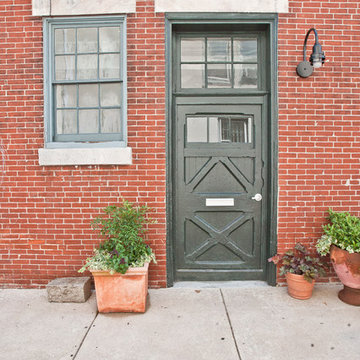
Kelly Turso Photography
Inredning av en eklektisk stor ingång och ytterdörr, med en enkeldörr och en grön dörr
Inredning av en eklektisk stor ingång och ytterdörr, med en enkeldörr och en grön dörr
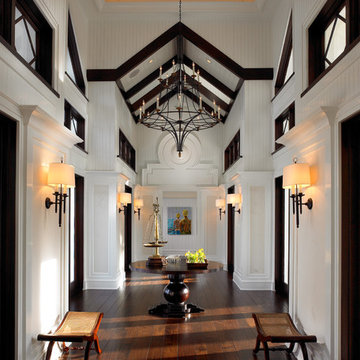
Interior Design: Pinto Designs
Architect: Robert Wade
Landscape Architect: Raymond Jungles
Photography: Kim Sargent
Foto på en stor eklektisk foajé, med vita väggar, mörkt trägolv och en dubbeldörr
Foto på en stor eklektisk foajé, med vita väggar, mörkt trägolv och en dubbeldörr
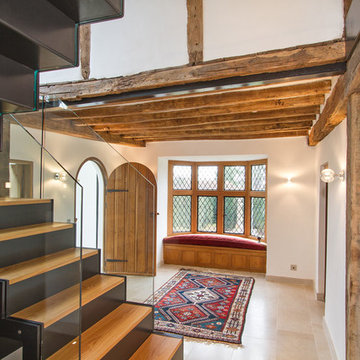
The main entrance of this Grade II listed country house leads to a restored hallway which now features a contemporary and bespoke staircase.
Peter Wright

Shown here is a mix use of style to create a unique space. A repeat of stone is captured with a stone entry cabinet and use of texture is seen with a paneled wallpaper ceiling.

Having lived in England and now Canada, these clients wanted to inject some personality and extra space for their young family into their 70’s, two storey home. I was brought in to help with the extension of their front foyer, reconfiguration of their powder room and mudroom.
We opted for some rich blue color for their front entry walls and closet, which reminded them of English pubs and sea shores they have visited. The floor tile was also a node to some classic elements. When it came to injecting some fun into the space, we opted for graphic wallpaper in the bathroom.
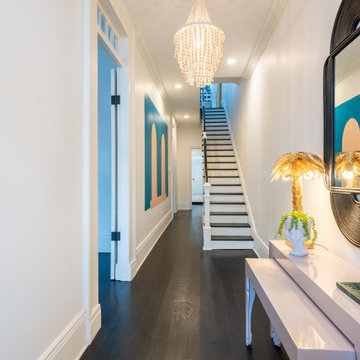
Entry Way to a Garden District home in New Orleans
Inspiration för en mellanstor eklektisk foajé, med vita väggar, mörkt trägolv och brunt golv
Inspiration för en mellanstor eklektisk foajé, med vita väggar, mörkt trägolv och brunt golv
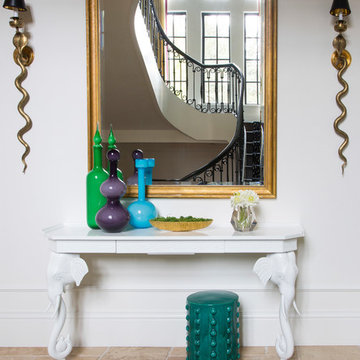
Snake sconces and an elephant side table add flair to this entry and the large mirror shows off a beautiful winding staircase. This Denver home was decorated by Andrea Schumacher Interiors using gorgeous color choices and unique decor.
Photo Credit: Emily Minton Redfield
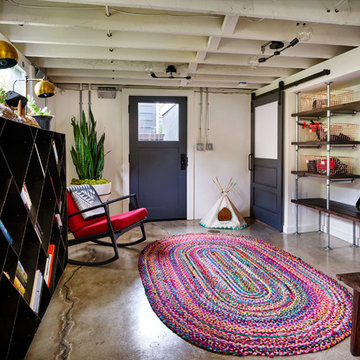
Photography by Blackstone Studios
Design by Chelly Wentworth
Decorated by Lord Design
Restoration by Arciform
This is one of the main entrances for this active household so it had to be cool and functional.

Having lived in England and now Canada, these clients wanted to inject some personality and extra space for their young family into their 70’s, two storey home. I was brought in to help with the extension of their front foyer, reconfiguration of their powder room and mudroom.
We opted for some rich blue color for their front entry walls and closet, which reminded them of English pubs and sea shores they have visited. The floor tile was also a node to some classic elements. When it came to injecting some fun into the space, we opted for graphic wallpaper in the bathroom.
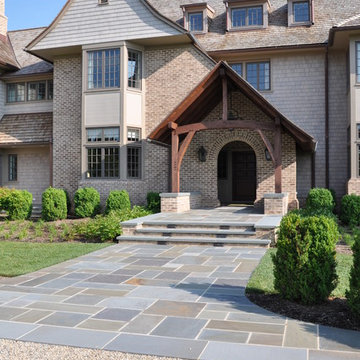
Exempel på en mycket stor eklektisk ingång och ytterdörr, med bruna väggar, skiffergolv, en dubbeldörr och mellanmörk trädörr
310 foton på eklektisk entré
1
