53 foton på eklektisk garderob och förvaring, med grått golv
Sortera efter:
Budget
Sortera efter:Populärt i dag
1 - 20 av 53 foton
Artikel 1 av 3
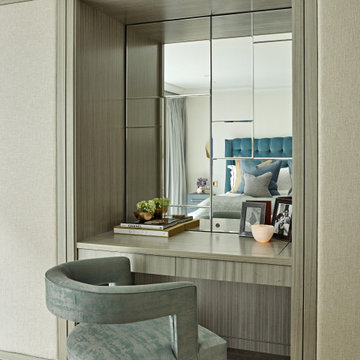
Inspiration för en liten eklektisk garderob för könsneutrala, med släta luckor, grå skåp, heltäckningsmatta och grått golv
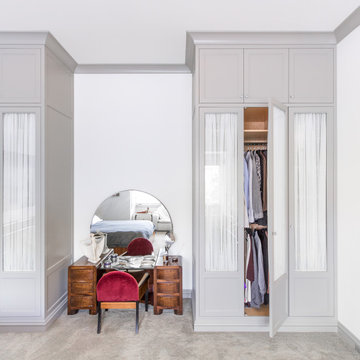
Top to bottom interior and exterior renovation of an existing Edwardian home in a park-like setting on a cul-de-sac in San Francisco. The owners enjoyed a substantial collection of paintings, sculpture and furniture collected over a lifetime, around which the project was designed. The detailing of the cabinets, fireplace surrounds and mouldings reflect the Art Deco style of their furniture collection. The white marble tile of the Master Bath features a walk-in shower and a lit onyx countertop that suffuses the room with a soft glow.
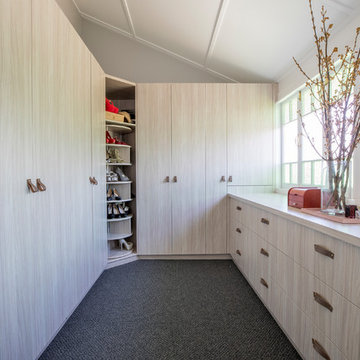
A pale timber and leather handles create a contemporary luxurious walk-in-robe in the enclosed verandah of a traditional Queenslander.
Inspiration för ett mellanstort eklektiskt walk-in-closet, med släta luckor, skåp i ljust trä, heltäckningsmatta och grått golv
Inspiration för ett mellanstort eklektiskt walk-in-closet, med släta luckor, skåp i ljust trä, heltäckningsmatta och grått golv
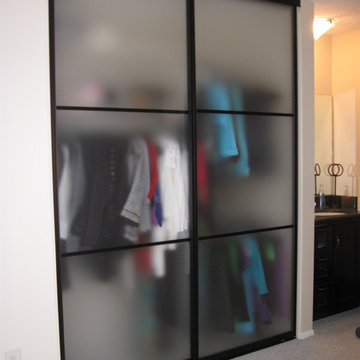
Wardrobe Doors
Idéer för att renovera ett litet eklektiskt klädskåp för könsneutrala, med heltäckningsmatta och grått golv
Idéer för att renovera ett litet eklektiskt klädskåp för könsneutrala, med heltäckningsmatta och grått golv
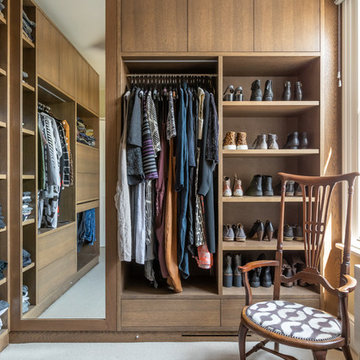
In the smallest room in the house we were asked to design some storage for our clients clothes. because the space was tight it was best to design something that fitted in perfectly using every last bit of space imaginable. The mirror hides the wall where the chimney stack runs to give the impression of more space.
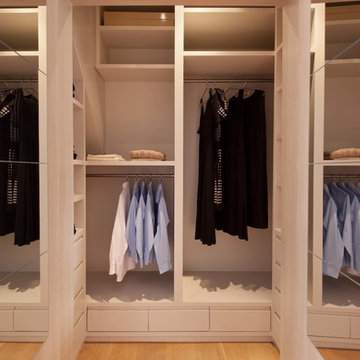
Eklektisk inredning av ett mellanstort walk-in-closet för kvinnor, med skåp i shakerstil, grå skåp, ljust trägolv och grått golv
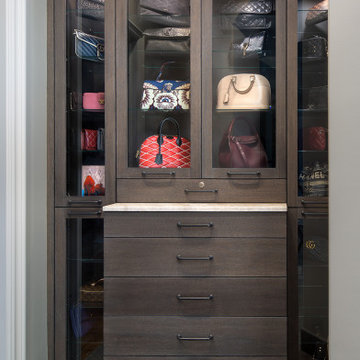
Purse closet located between large bathroom and walk in closet.
Inspiration för mellanstora eklektiska omklädningsrum för kvinnor, med släta luckor, skåp i mörkt trä, kalkstensgolv och grått golv
Inspiration för mellanstora eklektiska omklädningsrum för kvinnor, med släta luckor, skåp i mörkt trä, kalkstensgolv och grått golv
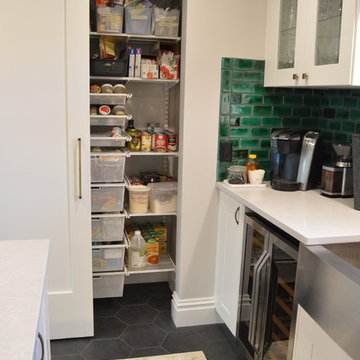
The existing galley kitchen lacked adequate pantry space. This space, outfitted with Elfa, provides additional dry goods storage.
Joseph Quinlan, Communio Media
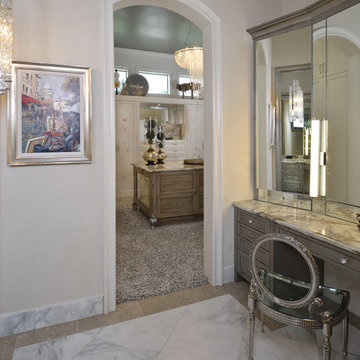
Miro Dvorscak
Peterson Homebuilders, Inc.
Vining Design Associates
Inspiration för mycket stora eklektiska omklädningsrum för kvinnor, med luckor med infälld panel, vita skåp, heltäckningsmatta och grått golv
Inspiration för mycket stora eklektiska omklädningsrum för kvinnor, med luckor med infälld panel, vita skåp, heltäckningsmatta och grått golv
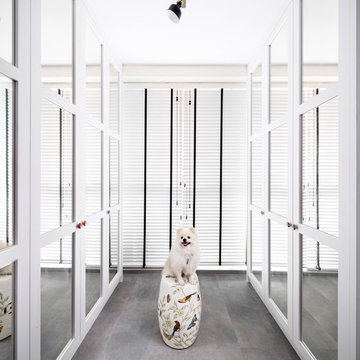
Marcus Lim
Idéer för eklektiska walk-in-closets för kvinnor, med luckor med infälld panel, vita skåp och grått golv
Idéer för eklektiska walk-in-closets för kvinnor, med luckor med infälld panel, vita skåp och grått golv
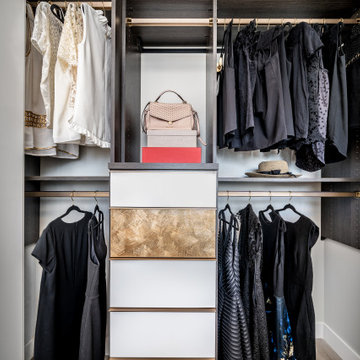
The original closet was insufficient for storage and the decision was made to remove bi-fold doors to free up space in the bedroom. Gold accents in the custom storage closet make an attractive statement for this open concept closet.
Photo: Caydence Photography
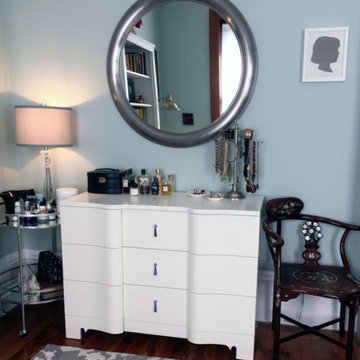
Dressing Lounge. Full makeover and restyle for this two-bedroom Upper West Side pre war charmer. Included paint color palette, window treatments, lighting, reupholstery, furnishings and textiles
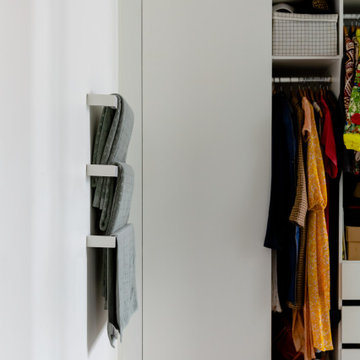
Bild på ett mellanstort eklektiskt walk-in-closet för könsneutrala, med gröna skåp, heltäckningsmatta och grått golv
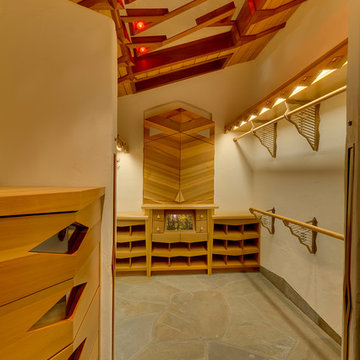
Master Closet at Wovoka. Custom Cabinetry by Mitchel Berman Cabinetmakers in Western Red Cedar with special detailing. lit Wall hanging shelves and Closet Poles, custom shoe cubbies and Tie Rack Cabinet. Architectural Design by Costa Brown Architecture, Albert Costa Lead Architect.
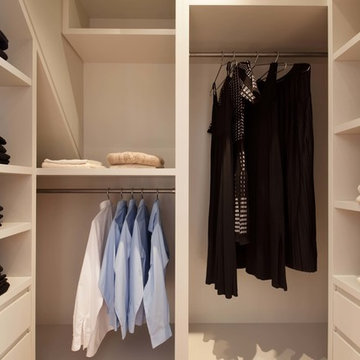
Inspiration för mellanstora eklektiska walk-in-closets för kvinnor, med skåp i shakerstil, grå skåp, ljust trägolv och grått golv
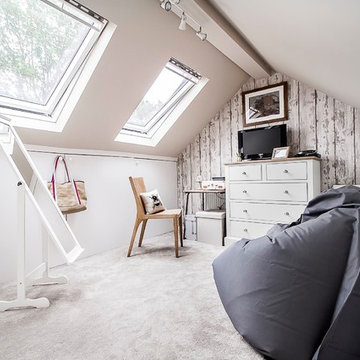
Gilda Cevasco
Bild på ett mellanstort eklektiskt walk-in-closet för könsneutrala, med släta luckor, vita skåp, heltäckningsmatta och grått golv
Bild på ett mellanstort eklektiskt walk-in-closet för könsneutrala, med släta luckor, vita skåp, heltäckningsmatta och grått golv
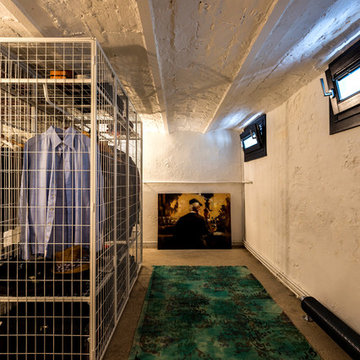
Filippo Coltro - PH Andrés Borella
Inspiration för eklektiska walk-in-closets för män, med öppna hyllor, vita skåp, betonggolv och grått golv
Inspiration för eklektiska walk-in-closets för män, med öppna hyllor, vita skåp, betonggolv och grått golv
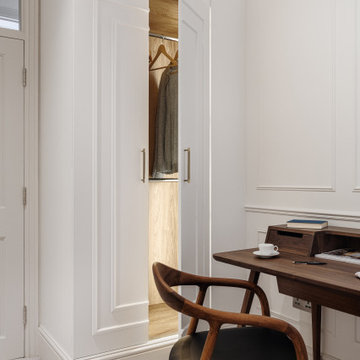
Transforming a small and dimly lit room into a multi-functional space that serves as a wardrobe, office, and guest bedroom requires thoughtful design choices to maximize light and create an inviting atmosphere. Here’s how the combination of white colours, mirrors, light furniture, and strategic lighting achieves this effect:
Utilizing White Colors and Mirrors
White Colors: Painting the walls and perhaps even the ceiling in white immediately brightens the space by reflecting both natural and artificial light. White surfaces act as a canvas, making the room feel more open and spacious.
Mirrors: Strategically placing mirrors can significantly enhance the room's brightness and sense of space. Mirrors reflect light around the room, making it feel larger and more open. Positioning a mirror opposite a window can maximize the reflection of natural light, while placing them near a light source can brighten up dark corners.
Incorporating Transparent Furniture
Heai’s Desk and Chair: Choosing delicate furniture, like Heai's desk and chair, contributes to a lighter feel in the room. Transparent furniture has a minimal visual footprint, making the space appear less cluttered and more open. This is particularly effective in small spaces where every square inch counts.
Adding Color and Warm Light
Sunflower Yellow Sofa: Introducing a piece of furniture in sunflower yellow provides a vibrant yet cosy focal point in the room. The cheerful colour can make the space feel more welcoming and lively, offsetting the lack of natural light.
Warm Light from Wes Elm: Lighting is crucial in transforming the atmosphere of a room. Warm light creates a cosy and inviting ambience, essential for a multi-functional space that serves as an office and guest bedroom. A light fixture from Wes Elm, known for its stylish and warm lighting solutions, can illuminate the room with a soft glow, enhancing the overall warmth and airiness.
The Overall Effect
The combination of these elements transforms a small, dark room into a bright, airy, and functional space. White colours and mirrors effectively increase light and the perception of space, while transparent furniture minimizes visual clutter. The sunflower yellow sofa and warm lighting introduce warmth and vibrancy, making the room welcoming for work, relaxation, and sleep. This thoughtful approach ensures the room serves its multi-functional purpose while maintaining a light, airy atmosphere.
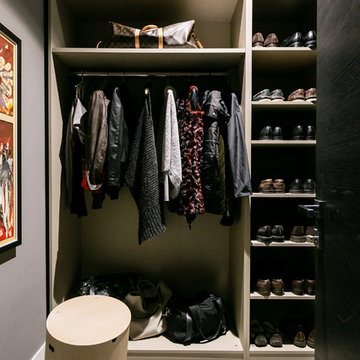
Dettaglio cabina armadio ingresso
sistema di cabine armadio e spazi per riporre abiti, disegnato interamente su misura e per le esigenze del committente.
foto marco Curatolo
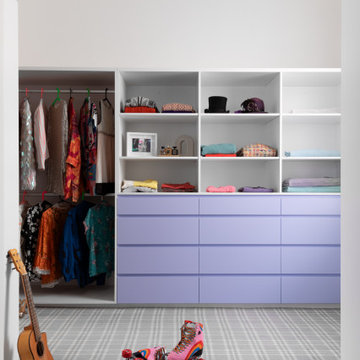
Pink, aqua and purple are colours they both love, and had already been incorporated into their existing decor, so we used those colours as the starting point and went from there.
In the dressing room (a very large walk in wardrobe), the tartan carpet and purple drawers are the standout features of the room. The clean white cabinetry is filled with the client’s colourful and eclectic outfits, and really make the room sing. A full length mirror has ‘Hollywood’ lighting and an adjustable mirrored panel to assist with performance dressing.
53 foton på eklektisk garderob och förvaring, med grått golv
1