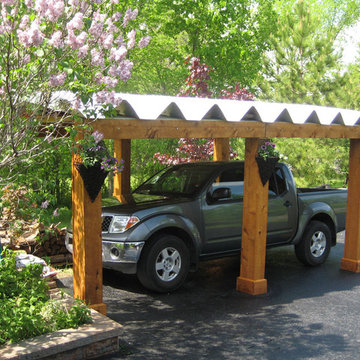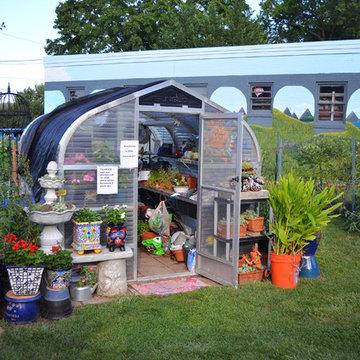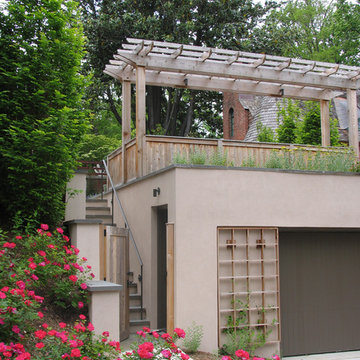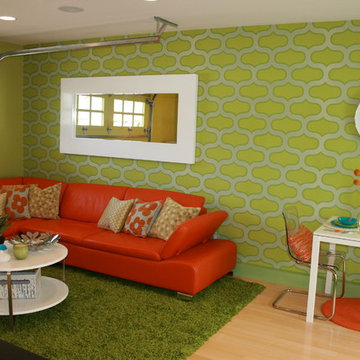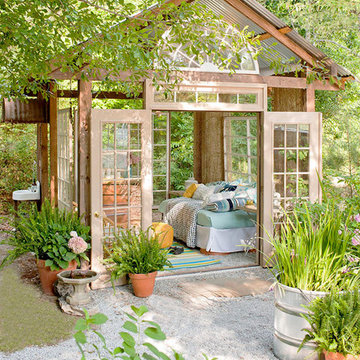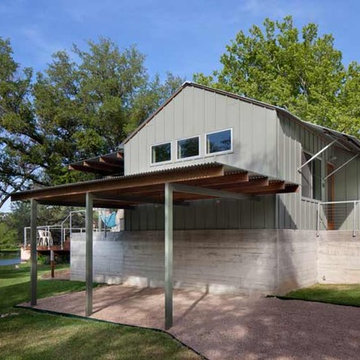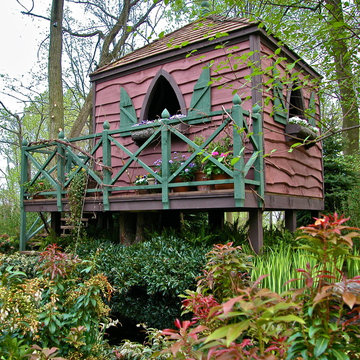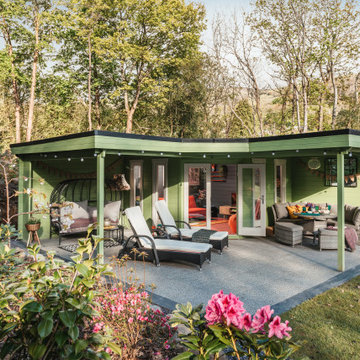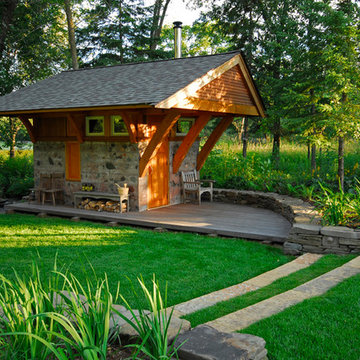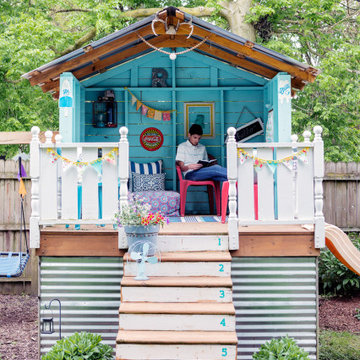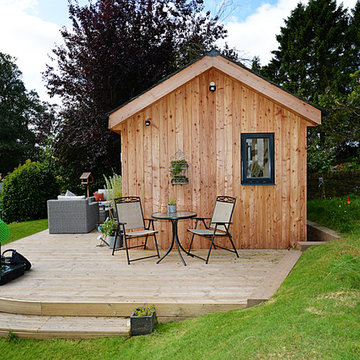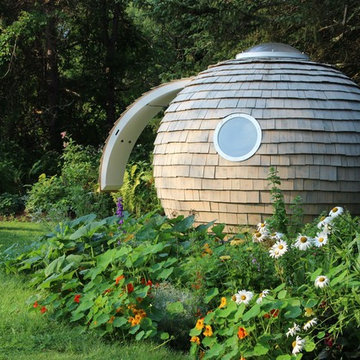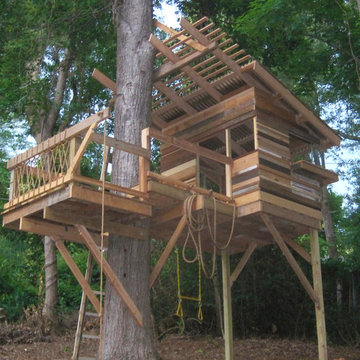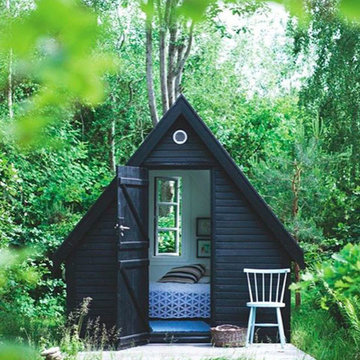198 foton på eklektisk grön garage och förråd
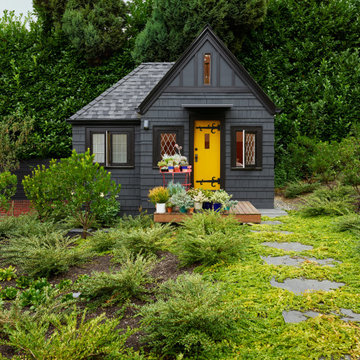
A child’s playhouse has been remodeled into a guesthouse. The cottage includes a bedroom with built in wardrobe and a bathroom. Ceilings are vaulted to maximize height.
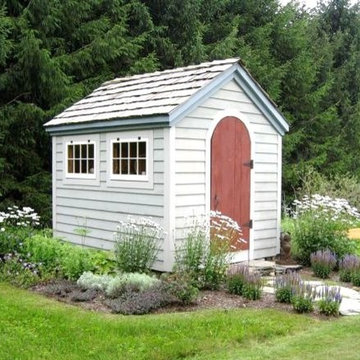
64 sq./ft. of usable space, the 8x Gable cottages have plenty of room for both his and her needs. When sheltering a heavy tractor take into consideration the floor system, and the door height clearance. It sometimes works best to eliminate the floor or beef up the floor framing by requesting 16” on center joists and 3/4” plywood flooring. The door clearance should allow the height of the roll bar to clear.
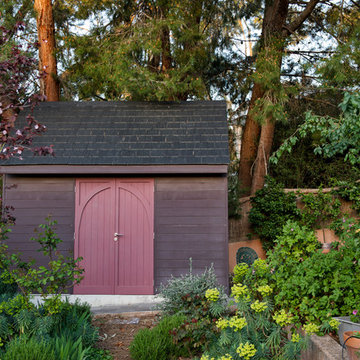
This is little garden shed with slate roof and clad with wooden planks, set in the forested part of the garden
Inspiration för små eklektiska fristående trädgårdsskjul
Inspiration för små eklektiska fristående trädgårdsskjul
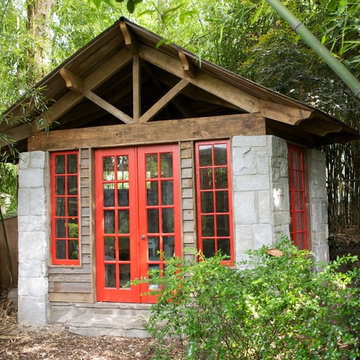
Built using reclaimed lumber and tin roof from old barns.
Idéer för en eklektisk garage och förråd
Idéer för en eklektisk garage och förråd
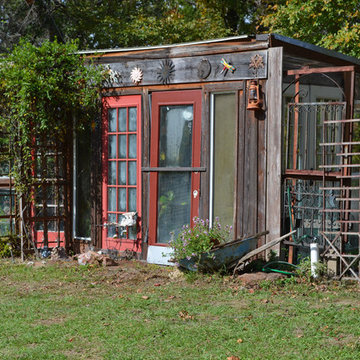
Photo: Sarah Greenman © 2013 Houzz
Eklektisk inredning av en fristående garage och förråd, med växthus
Eklektisk inredning av en fristående garage och förråd, med växthus

Jack Sanders of Design Build Adventure http://www.designbuildadventure.com/ approached Moontower with a vision of a place for a friend of a friend to convert their old garage to a banjo pickin' porch -- a space to hang out in a backyard, a celebration of an existing garage built with cedar posts and a stout but DIY 1950's concrete floor -- it needed to be: open air and bug proof, and an inviting place to pick on a banjo and invite blue grass fans to jam or listen, tell stories and sweat in peace. And so began this Moontower Design Build Adventure collaboration. Using a simple material palet of cedar and corrugated metal, this screened in porch is rustic yet clean and provides a welcoming venue for listening to good music with friends!
Photography by Courtney Sames http://www.courtneysames.com/
198 foton på eklektisk grön garage och förråd
1
