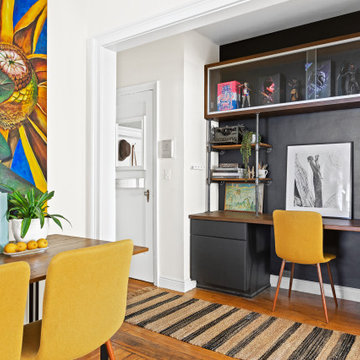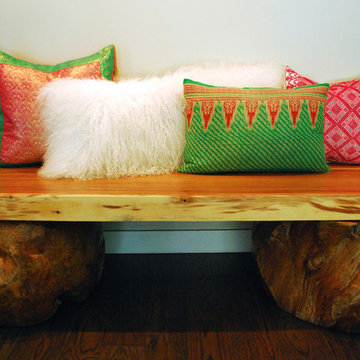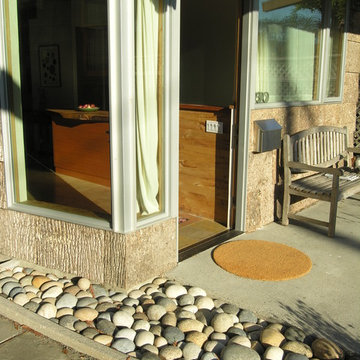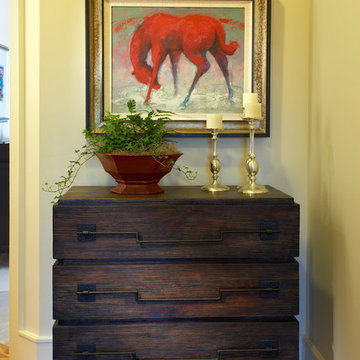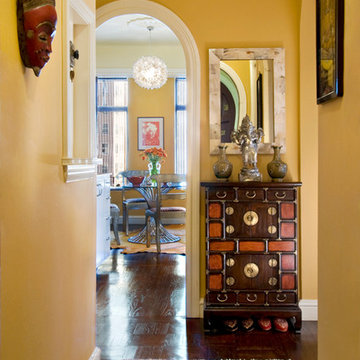176 foton på eklektisk gul entré
Sortera efter:
Budget
Sortera efter:Populärt i dag
1 - 20 av 176 foton
Artikel 1 av 3
We collaborated with the interior designer on several designs before making this shoe storage cabinet. A busy Beacon Hill Family needs a place to land when they enter from the street. The narrow entry hall only has about 9" left once the door is opened and it needed to fit under the doorknob as well.

A family of snowbirds hired us to design their South Floridian getaway inspired by old Hollywood glamor. Film, repetition, reflection and symmetry are some of the common characteristics of the interiors in this particular era.
This carried through to the design of the apartment through the use of rich textiles such as velvets and silks, ornate forms, bold patterns, reflective surfaces such as glass and mirrors, and lots of bright colors with high-gloss white moldings throughout.
In this introduction you’ll see the general molding design and furniture layout of each space.The ceilings in this project get special treatment – colorful patterned wallpapers are found within the applied moldings and crown moldings throughout each room.
The elevator vestibule is the Sun Room – you arrive in a bright head-to-toe yellow space that foreshadows what is to come. The living room is left as a crisp white canvas and the doors are painted Tiffany blue for contrast. The girl’s room is painted in a warm pink and accented with white moldings on walls and a patterned glass bead wallpaper above. The boy’s room has a more subdued masculine theme with an upholstered gray suede headboard and accents of royal blue. Finally, the master suite is covered in a coral red with accents of pearl and white but it’s focal point lies in the grandiose white leather tufted headboard wall.
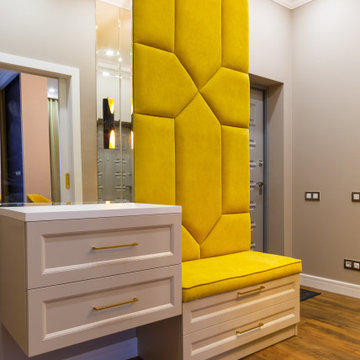
Eklektisk inredning av en ingång och ytterdörr, med grå väggar, mellanmörkt trägolv, en enkeldörr, en grå dörr och brunt golv

Bild på en eklektisk ingång och ytterdörr, med blå väggar, mellanmörkt trägolv, en enkeldörr, mellanmörk trädörr och brunt golv
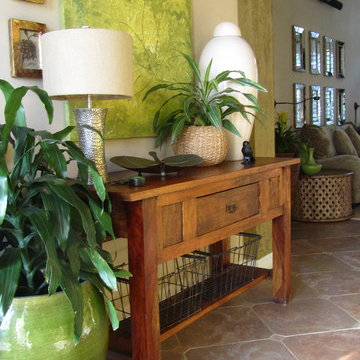
Pencil and ink floral drawings on vintage French paperback book pages, Green "Lotus Flower" abstract in acrylics.
Inspiration för en eklektisk entré
Inspiration för en eklektisk entré
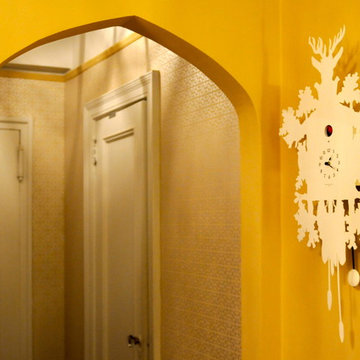
Fun playful entry room sets the tone for the entire space.
Photography: Kathleen Cain Photograhpy
Eklektisk inredning av en liten foajé, med flerfärgade väggar, mellanmörkt trägolv, en enkeldörr, en vit dörr och brunt golv
Eklektisk inredning av en liten foajé, med flerfärgade väggar, mellanmörkt trägolv, en enkeldörr, en vit dörr och brunt golv
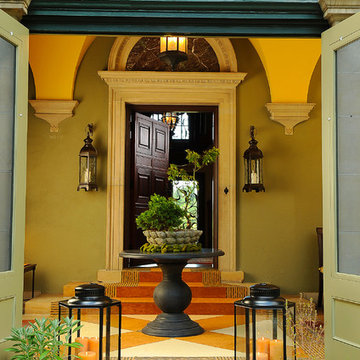
This front Loggia of a historic Mansion required a facelift after the homeowner's updated the surrounding gardens. It was hot pink before with original gothic style 20's lighting that was not scaled to the space. Note the Groin Vault Arched Ceiling.

Inspiration för mellanstora eklektiska ingångspartier, med grå väggar, betonggolv, en pivotdörr, ljus trädörr och grått golv
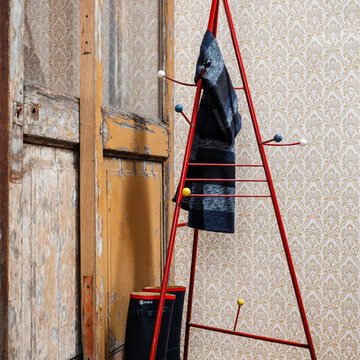
Nicolas Castets
Foto på ett eklektiskt kapprum, med flerfärgade väggar, mellanmörkt trägolv och mellanmörk trädörr
Foto på ett eklektiskt kapprum, med flerfärgade väggar, mellanmörkt trägolv och mellanmörk trädörr
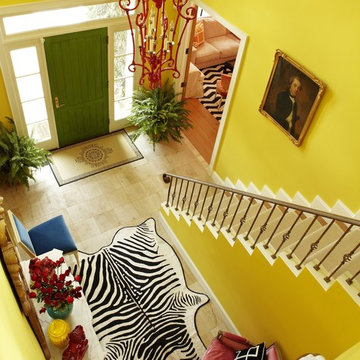
Bild på en eklektisk foajé, med gula väggar, en enkeldörr och en grön dörr
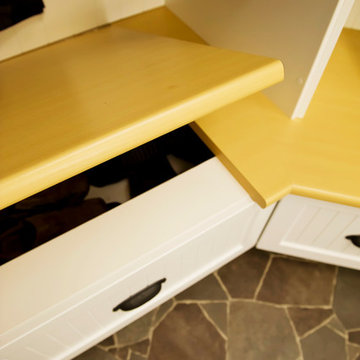
Photography done by Kristy Klaassen
Inspiration för små eklektiska kapprum, med gula väggar och vinylgolv
Inspiration för små eklektiska kapprum, med gula väggar och vinylgolv
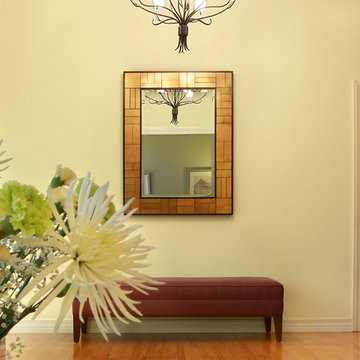
David William Photography
Inspiration för en stor eklektisk foajé, med beige väggar, ljust trägolv, en dubbeldörr och en vit dörr
Inspiration för en stor eklektisk foajé, med beige väggar, ljust trägolv, en dubbeldörr och en vit dörr
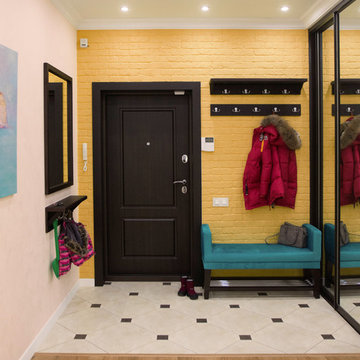
Анастасия Кудряшова
Inredning av en eklektisk foajé, med gula väggar, en enkeldörr, en svart dörr och vitt golv
Inredning av en eklektisk foajé, med gula väggar, en enkeldörr, en svart dörr och vitt golv
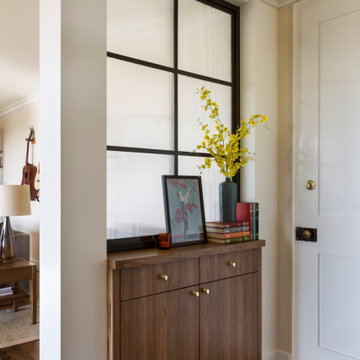
Inspiration för små eklektiska farstur, med mellanmörkt trägolv, en enkeldörr, en vit dörr och brunt golv
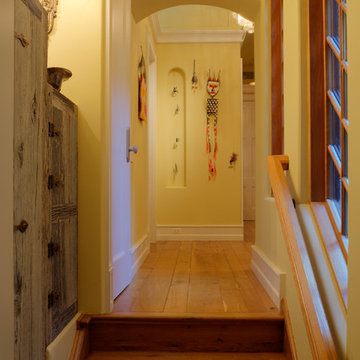
Rear entry from enclosed garage showing closet, storage, and windows to courtyard. Peter Bosy Photography.
Foto på ett litet eklektiskt kapprum, med gula väggar, mellanmörkt trägolv och en enkeldörr
Foto på ett litet eklektiskt kapprum, med gula väggar, mellanmörkt trägolv och en enkeldörr
176 foton på eklektisk gul entré
1
