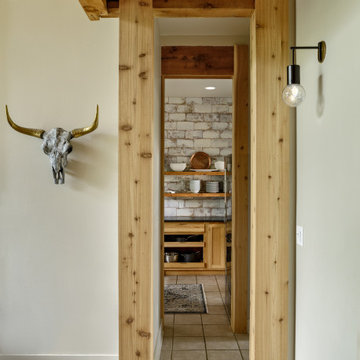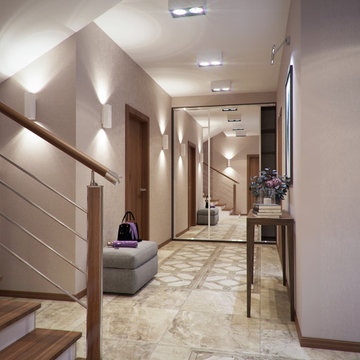148 foton på eklektisk hall, med klinkergolv i keramik
Sortera efter:
Budget
Sortera efter:Populärt i dag
21 - 40 av 148 foton
Artikel 1 av 3
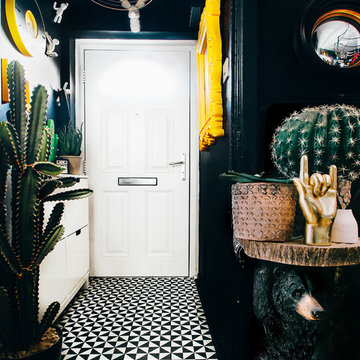
photo patirobins
Idéer för små eklektiska hallar, med svarta väggar och klinkergolv i keramik
Idéer för små eklektiska hallar, med svarta väggar och klinkergolv i keramik
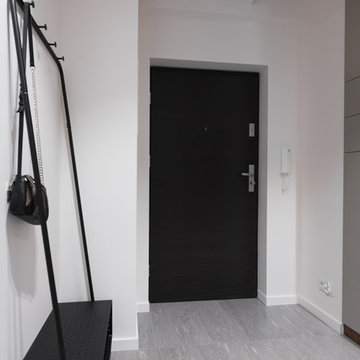
Zdjęcie aneksu kuchennego od strony korytarza. Na pierwszym planie ażurowy panel. W aneksie wykorzystano sprzęt AGD firmy Electrolux. Blaty kuchni oraz stołu oddzielającego cześć kuchenną od salonu wykonane z konglomeratu Santa Margherita Amiata. Meble fornirowane w kuchni wykonane przez stolarza na podstawie naszego projektu.
Projekt: Pracownia Projektowania Wnętrz Viva Design, Fot. Przemysław Kuciński
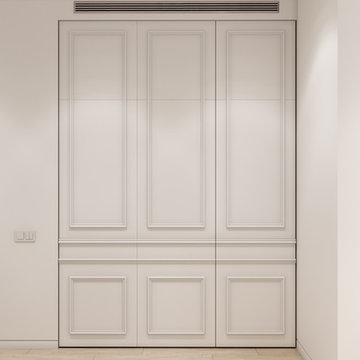
Eklektisk inredning av en mellanstor hall, med vita väggar, klinkergolv i keramik och beiget golv
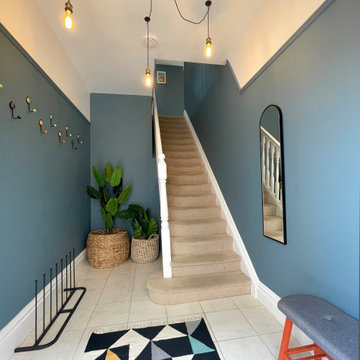
Inspired by a mix of Contemporary and Moorish design.
Exempel på en mellanstor eklektisk hall, med blå väggar, klinkergolv i keramik och beiget golv
Exempel på en mellanstor eklektisk hall, med blå väggar, klinkergolv i keramik och beiget golv
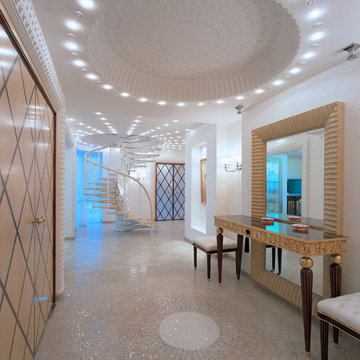
Polina Ogiy
Idéer för stora eklektiska hallar, med vita väggar och klinkergolv i keramik
Idéer för stora eklektiska hallar, med vita väggar och klinkergolv i keramik
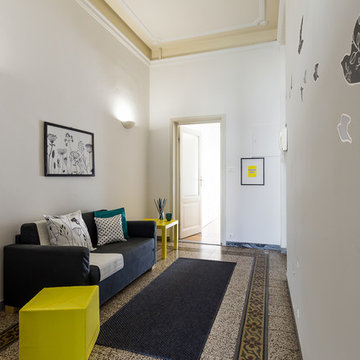
Ingresso, DOPO
Idéer för små eklektiska hallar, med vita väggar, klinkergolv i keramik och flerfärgat golv
Idéer för små eklektiska hallar, med vita väggar, klinkergolv i keramik och flerfärgat golv
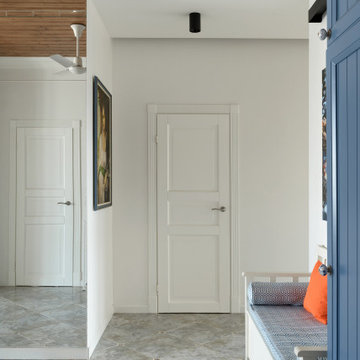
Foto på en eklektisk hall, med vita väggar, klinkergolv i keramik och grått golv
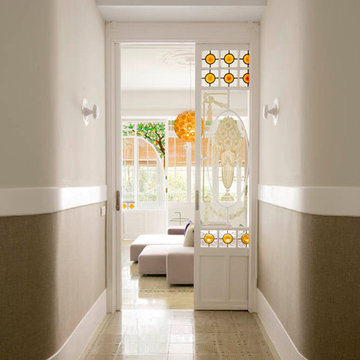
Proyecto realizado por Meritxell Ribé - The Room Studio
Construcción: The Room Work
Fotografías: Mauricio Fuertes
Idéer för en mellanstor eklektisk hall, med beige väggar och klinkergolv i keramik
Idéer för en mellanstor eklektisk hall, med beige väggar och klinkergolv i keramik
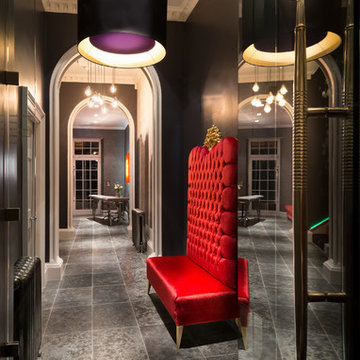
ZAC and ZAC - Photography
Idéer för mellanstora eklektiska hallar, med svarta väggar och klinkergolv i keramik
Idéer för mellanstora eklektiska hallar, med svarta väggar och klinkergolv i keramik
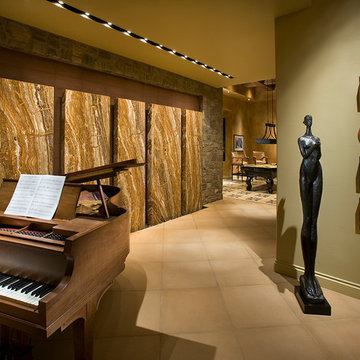
Positioned at the base of Camelback Mountain this hacienda is muy caliente! Designed for dear friends from New York, this home was carefully extracted from the Mrs’ mind.
She had a clear vision for a modern hacienda. Mirroring the clients, this house is both bold and colorful. The central focus was hospitality, outdoor living, and soaking up the amazing views. Full of amazing destinations connected with a curving circulation gallery, this hacienda includes water features, game rooms, nooks, and crannies all adorned with texture and color.
This house has a bold identity and a warm embrace. It was a joy to design for these long-time friends, and we wish them many happy years at Hacienda Del Sueño.
Project Details // Hacienda del Sueño
Architecture: Drewett Works
Builder: La Casa Builders
Landscape + Pool: Bianchi Design
Interior Designer: Kimberly Alonzo
Photographer: Dino Tonn
Wine Room: Innovative Wine Cellar Design
Publications
“Modern Hacienda: East Meets West in a Fabulous Phoenix Home,” Phoenix Home & Garden, November 2009
Awards
ASID Awards: First place – Custom Residential over 6,000 square feet
2009 Phoenix Home and Garden Parade of Homes
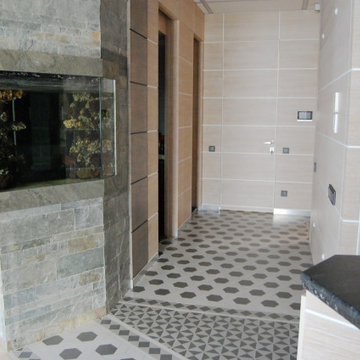
Квартира Москва ул. Чаянова 149,21 м2
Данная квартира создавалась строго для родителей большой семьи, где у взрослые могут отдыхать, работать, иметь строго своё пространство. Здесь есть - большая гостиная, спальня, обширные гардеробные , спортзал, 2 санузла, при спальне и при спортзале.
Квартира имеет свой вход из межквартирного холла, но и соединена с соседней, где находится общее пространство и детский комнаты.
По желанию заказчиков, большое значение уделено вариативности пространств. Так спортзал, при необходимости, превращается в ещё одну спальню, а обширная лоджия – в кабинет.
В оформлении применены в основном природные материалы, камень, дерево. Почти все предметы мебели изготовлены по индивидуальному проекту, что позволило максимально эффективно использовать пространство.
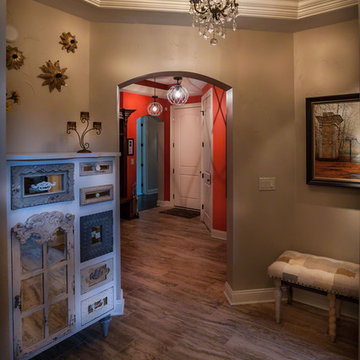
David Alan
Inspiration för stora eklektiska hallar, med beige väggar och klinkergolv i keramik
Inspiration för stora eklektiska hallar, med beige väggar och klinkergolv i keramik
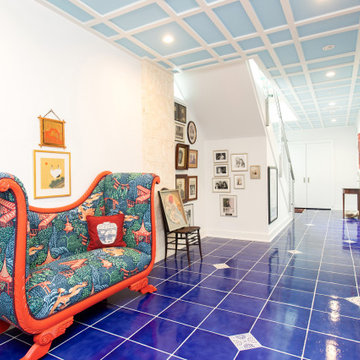
Inredning av en eklektisk stor hall, med vita väggar, klinkergolv i keramik och blått golv
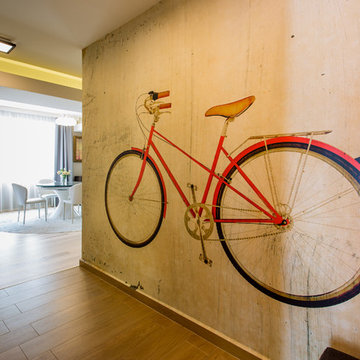
Hallway, featuring @MindtheGap custom made wallpaper, depicting a vintage effect illustration of a retro red bicycle and bicycle coat rack; view over the open area living room.
Cezar Buliga Photography
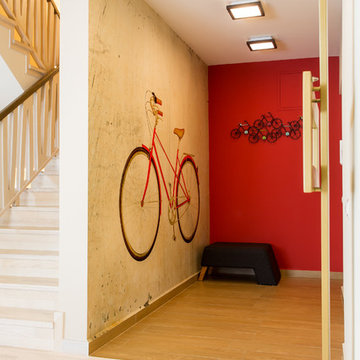
Hallway, featuring @MindtheGap custom made wallpaper, depicting a vintage effect illustration of a retro red bicycle and bicycle coat rack.
Cezar Buliga Photography
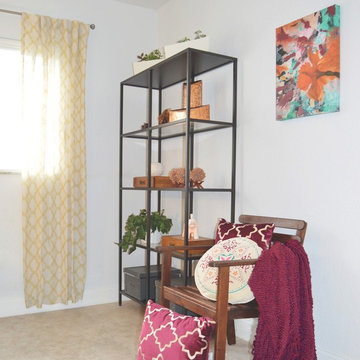
Inspiration för en liten eklektisk hall, med vita väggar, klinkergolv i keramik och beiget golv
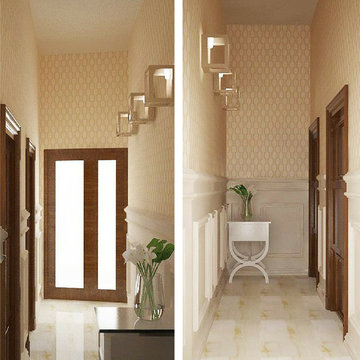
Apartments N2
This design project was created for the placement of newlyweds and consists of 2 rooms, but at the same time, possible wishes of ordinary people were also considered. Comfort of a king-sized bed combined with an intimate furnishing in muted colors and lighting is diluted by comfort "for all" - comfortable pull-out chair and a TV, not to mention funny little things in the form of retro posters from movies about love and cute bowl for candies in the kitchen.
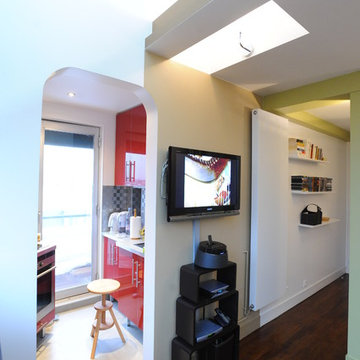
Photographe Alen Meaulle
Idéer för att renovera en liten eklektisk hall, med klinkergolv i keramik
Idéer för att renovera en liten eklektisk hall, med klinkergolv i keramik
148 foton på eklektisk hall, med klinkergolv i keramik
2
