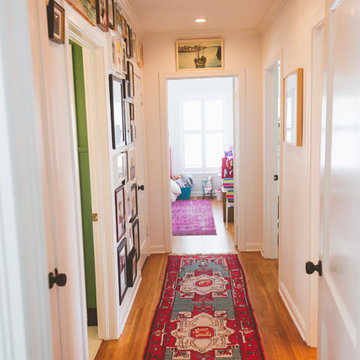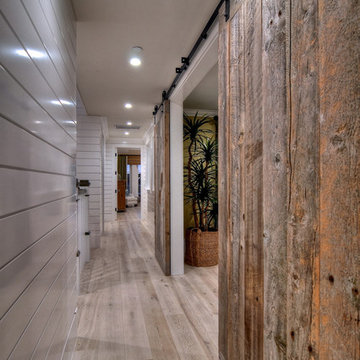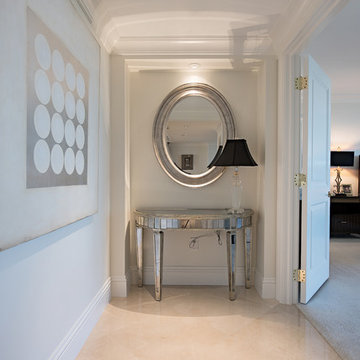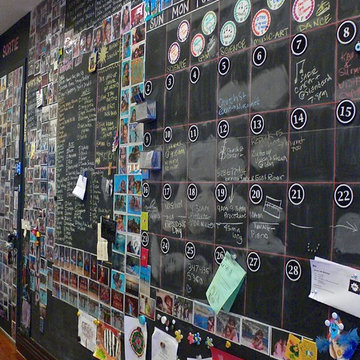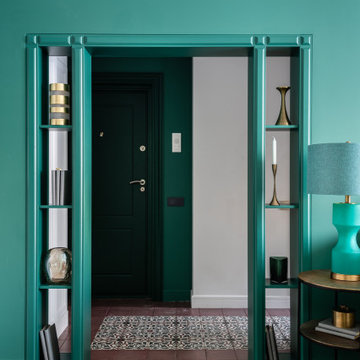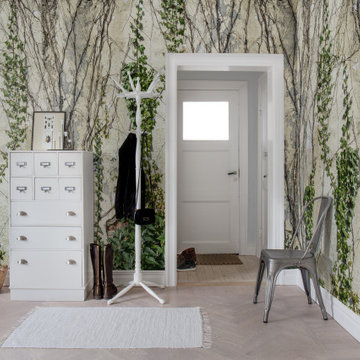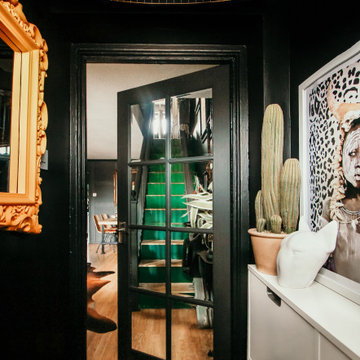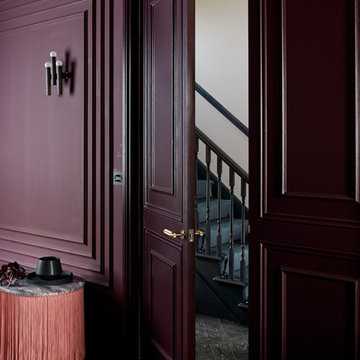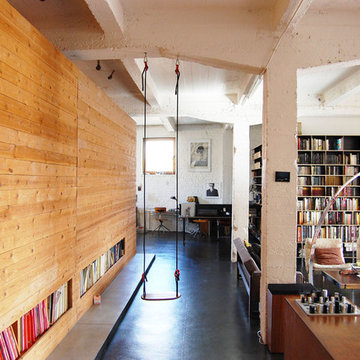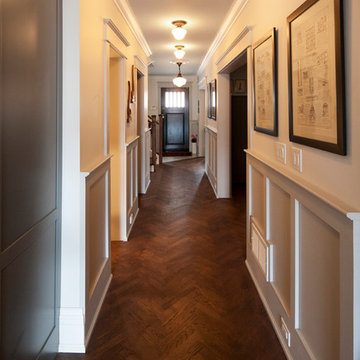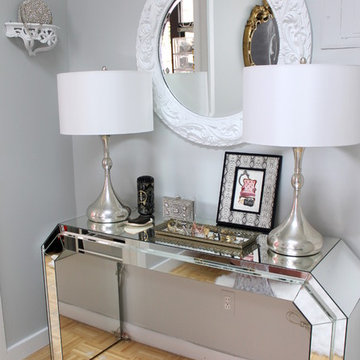9 586 foton på eklektisk hall
Sortera efter:
Budget
Sortera efter:Populärt i dag
101 - 120 av 9 586 foton
Artikel 1 av 2
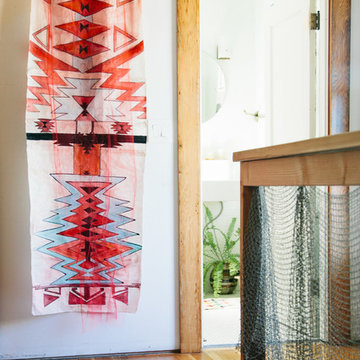
Photo: A Darling Felicity Photography © 2015 Houzz
Idéer för en liten eklektisk hall, med vita väggar och mellanmörkt trägolv
Idéer för en liten eklektisk hall, med vita väggar och mellanmörkt trägolv
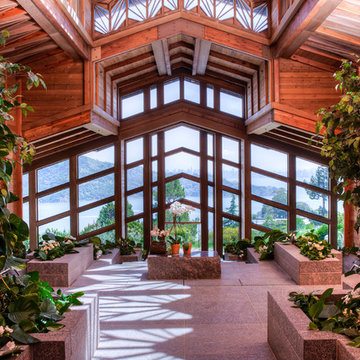
This dramatic contemporary residence features extraordinary design with magnificent views of Angel Island, the Golden Gate Bridge, and the ever changing San Francisco Bay. The amazing great room has soaring 36 foot ceilings, a Carnelian granite cascading waterfall flanked by stairways on each side, and an unique patterned sky roof of redwood and cedar. The 57 foyer windows and glass double doors are specifically designed to frame the world class views. Designed by world-renowned architect Angela Danadjieva as her personal residence, this unique architectural masterpiece features intricate woodwork and innovative environmental construction standards offering an ecological sanctuary with the natural granite flooring and planters and a 10 ft. indoor waterfall. The fluctuating light filtering through the sculptured redwood ceilings creates a reflective and varying ambiance. Other features include a reinforced concrete structure, multi-layered slate roof, a natural garden with granite and stone patio leading to a lawn overlooking the San Francisco Bay. Completing the home is a spacious master suite with a granite bath, an office / second bedroom featuring a granite bath, a third guest bedroom suite and a den / 4th bedroom with bath. Other features include an electronic controlled gate with a stone driveway to the two car garage and a dumb waiter from the garage to the granite kitchen.
Hitta den rätta lokala yrkespersonen för ditt projekt
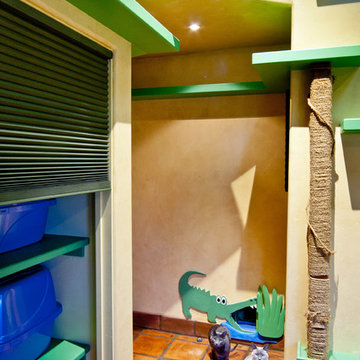
Custom-built shelving holds hidden cat litter boxes for easy cleaning.
Idéer för en eklektisk hall, med beige väggar och klinkergolv i terrakotta
Idéer för en eklektisk hall, med beige väggar och klinkergolv i terrakotta
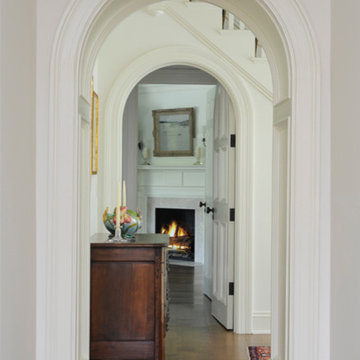
A vintage Colonial on a lovely historic street in New Canaan, CT features rooms that paired traditional furnishings with subtle colors, minimal patterns and lots of textures. European antiques from the 18th and 19th century are complemented by hand made Oriental rugs. The architectural envelope is a soothing and sophisticated backdrop for the clients' own collections of furniture and art.
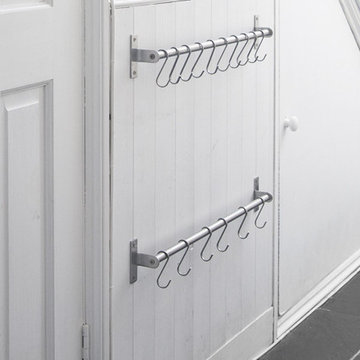
Rails and s hooks used for compact shoe storage in a narrow hallway, Mounted on panelling
Inspiration för små eklektiska hallar, med vita väggar, klinkergolv i keramik och svart golv
Inspiration för små eklektiska hallar, med vita väggar, klinkergolv i keramik och svart golv
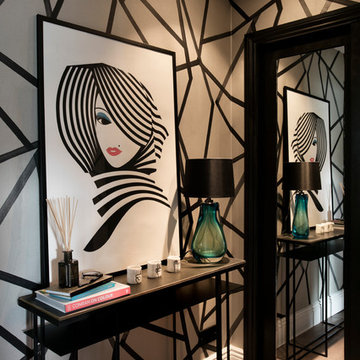
Inspiration för en eklektisk hall, med flerfärgade väggar och mellanmörkt trägolv
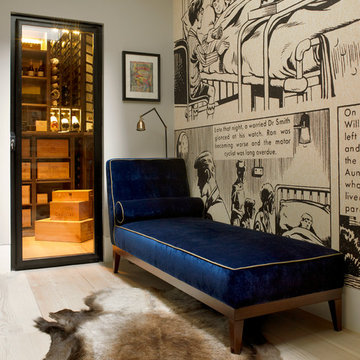
A wine cellar is located off the study, both within the side extension beneath the side passageway.
Photographer: Nick Smith
Foto på en liten eklektisk hall, med ljust trägolv, beige väggar och beiget golv
Foto på en liten eklektisk hall, med ljust trägolv, beige väggar och beiget golv
9 586 foton på eklektisk hall
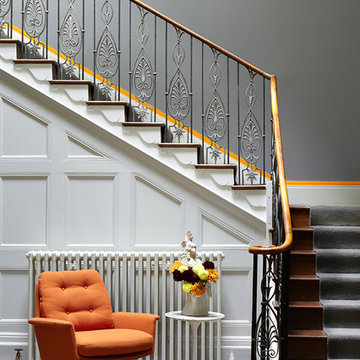
We love the orange touches to this hallway by Little Greene. Used here is Grey Teal and Marigold.
Idéer för en eklektisk hall
Idéer för en eklektisk hall
6
