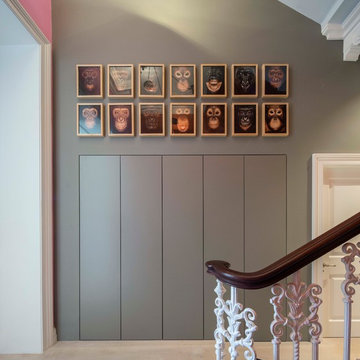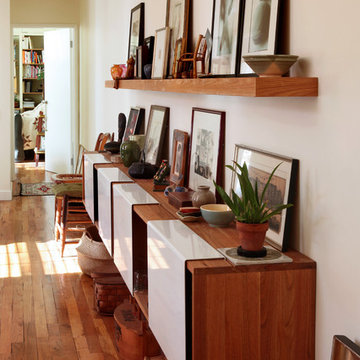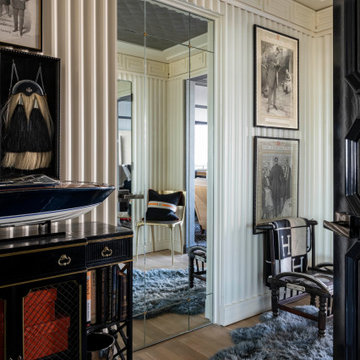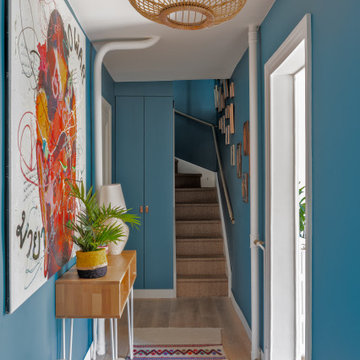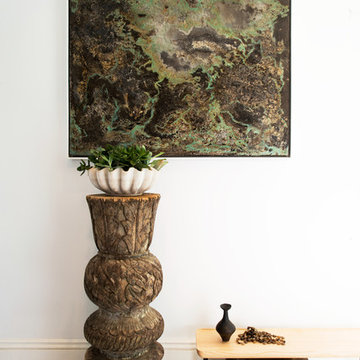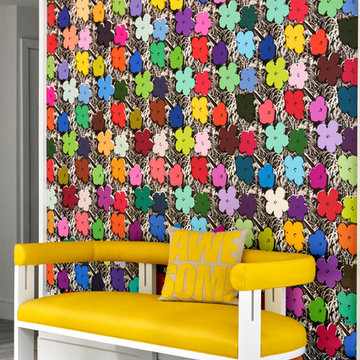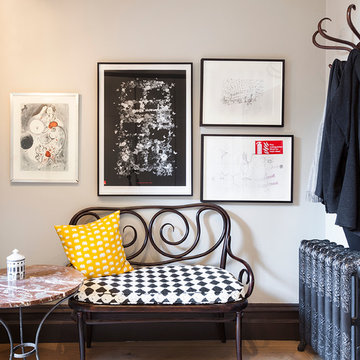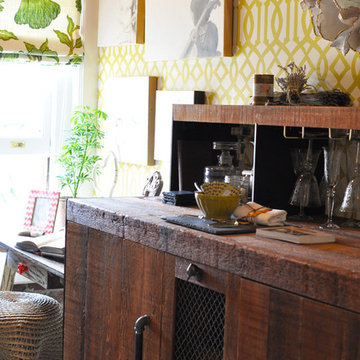9 585 foton på eklektisk hall
Sortera efter:
Budget
Sortera efter:Populärt i dag
21 - 40 av 9 585 foton
Artikel 1 av 2
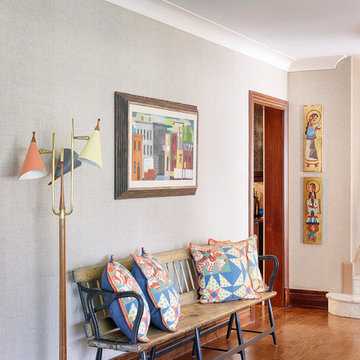
Designer: Ruthie Alan
Idéer för att renovera en eklektisk hall, med grå väggar och mellanmörkt trägolv
Idéer för att renovera en eklektisk hall, med grå väggar och mellanmörkt trägolv
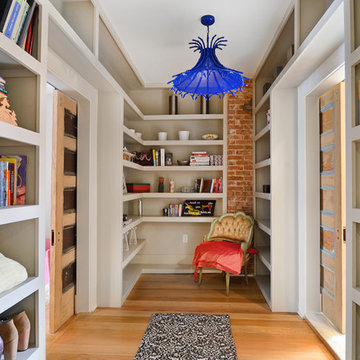
Property Marketed by Hudson Place Realty - Style meets substance in this circa 1875 townhouse. Completely renovated & restored in a contemporary, yet warm & welcoming style, 295 Pavonia Avenue is the ultimate home for the 21st century urban family. Set on a 25’ wide lot, this Hamilton Park home offers an ideal open floor plan, 5 bedrooms, 3.5 baths and a private outdoor oasis.
With 3,600 sq. ft. of living space, the owner’s triplex showcases a unique formal dining rotunda, living room with exposed brick and built in entertainment center, powder room and office nook. The upper bedroom floors feature a master suite separate sitting area, large walk-in closet with custom built-ins, a dream bath with an over-sized soaking tub, double vanity, separate shower and water closet. The top floor is its own private retreat complete with bedroom, full bath & large sitting room.
Tailor-made for the cooking enthusiast, the chef’s kitchen features a top notch appliance package with 48” Viking refrigerator, Kuppersbusch induction cooktop, built-in double wall oven and Bosch dishwasher, Dacor espresso maker, Viking wine refrigerator, Italian Zebra marble counters and walk-in pantry. A breakfast nook leads out to the large deck and yard for seamless indoor/outdoor entertaining.
Other building features include; a handsome façade with distinctive mansard roof, hardwood floors, Lutron lighting, home automation/sound system, 2 zone CAC, 3 zone radiant heat & tremendous storage, A garden level office and large one bedroom apartment with private entrances, round out this spectacular home.
Hitta den rätta lokala yrkespersonen för ditt projekt
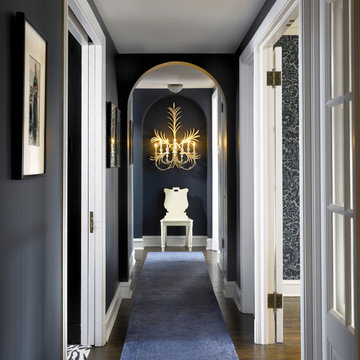
Chicago, IL • Photographs by Tony Soluri
Bild på en eklektisk hall, med grå väggar och mörkt trägolv
Bild på en eklektisk hall, med grå väggar och mörkt trägolv
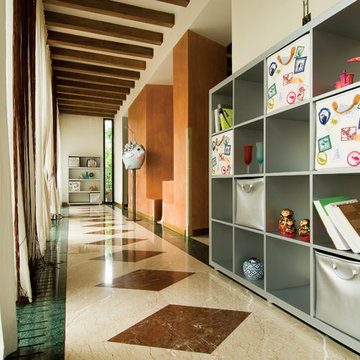
Bild på en eklektisk hall, med vita väggar och flerfärgat golv
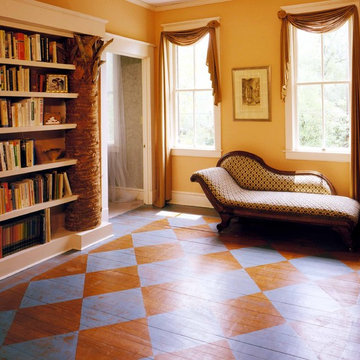
These are real Palmetto Trees that we used in the bookcases
Idéer för att renovera en mellanstor eklektisk hall, med målat trägolv och flerfärgat golv
Idéer för att renovera en mellanstor eklektisk hall, med målat trägolv och flerfärgat golv
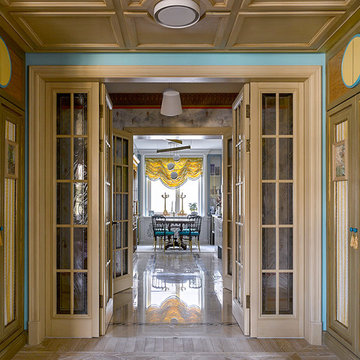
Вид на кухню из гостиной. Проект Илья и Света Хомяковы, студия Quatrobase. Фото Сергей Ананьев
Inspiration för en mellanstor eklektisk hall
Inspiration för en mellanstor eklektisk hall
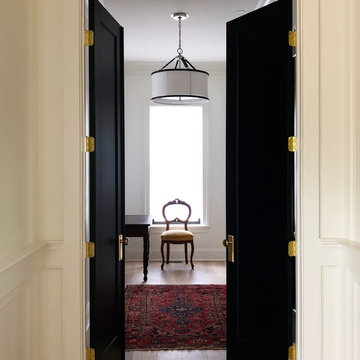
Master bedroom entrance with white oak floors, black single panel doors with unlacquered brass doorknobs by Emtek, vintage rug and furniture, Ralph Lauren Broomfield Small Hanging Shade from Circa Lighting, and custom molding. Walls Westhighland White and doors Black of Night, both from Sherwin-Williams.

Bild på en mellanstor eklektisk hall, med orange väggar, mellanmörkt trägolv och brunt golv
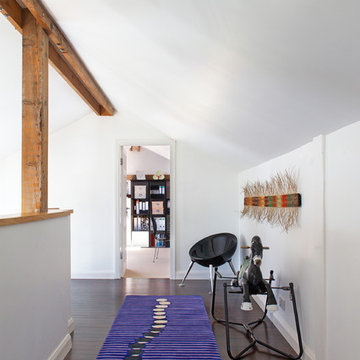
Photgraphy courtesy of Barbara Egan - Reportage
Idéer för mellanstora eklektiska hallar, med vita väggar och mörkt trägolv
Idéer för mellanstora eklektiska hallar, med vita väggar och mörkt trägolv
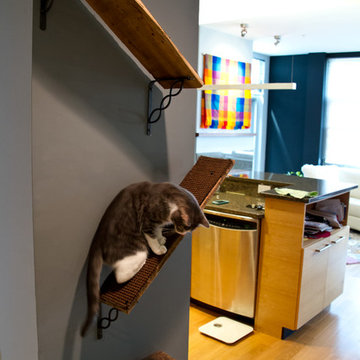
Our client has two very active cats so to keep them off the counters and table; we created a cat walk out of reclaimed barn boards. On one wall they go up and down and they can go up and over the cabinets in the kitchen. It keeps them content when she is out for long hours and it also gives them somewhere to go up.
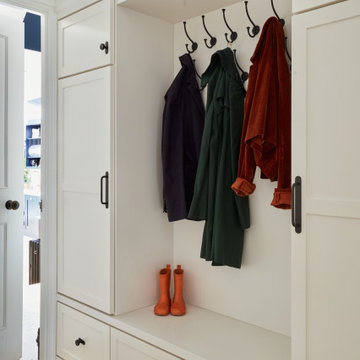
bespoke corridor coat storage built into the wall
Inspiration för mellanstora eklektiska hallar, med vita väggar och ljust trägolv
Inspiration för mellanstora eklektiska hallar, med vita väggar och ljust trägolv
9 585 foton på eklektisk hall
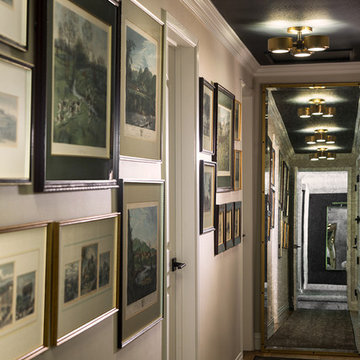
Exempel på en mellanstor eklektisk hall, med vita väggar, ljust trägolv och brunt golv
2
