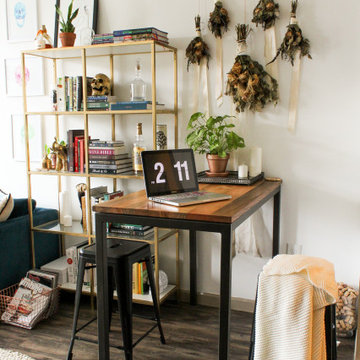149 foton på eklektisk matplats, med laminatgolv
Sortera efter:
Budget
Sortera efter:Populärt i dag
1 - 20 av 149 foton

Open concept living & dining room. Dramatic and large abstract wall art over glass table and lucite chairs to open up small space.
Idéer för små eklektiska matplatser, med beige väggar, laminatgolv och brunt golv
Idéer för små eklektiska matplatser, med beige väggar, laminatgolv och brunt golv
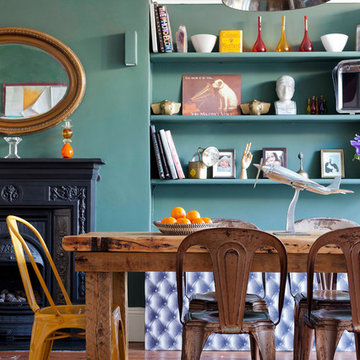
Fiona Walker-Arnott
Foto på en eklektisk matplats, med gröna väggar, laminatgolv och brunt golv
Foto på en eklektisk matplats, med gröna väggar, laminatgolv och brunt golv
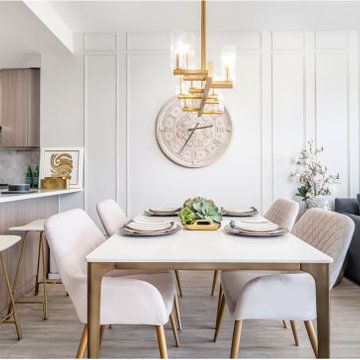
This 600 S.F. condo evokes a sense of eclectic glamour with touches of warm metals, faux fur, and velvets accents. Space planning and careful balancing of scale is crucial for such a small space, when a dedicated dining and living area is a must. Infused with urban glamour this open concept is big on style.
Photo: Caydence Photography
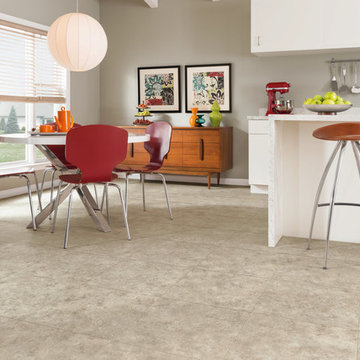
Idéer för ett mellanstort eklektiskt kök med matplats, med grå väggar och laminatgolv
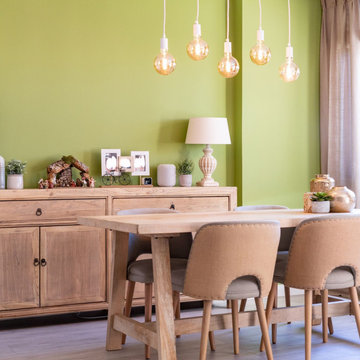
Inredning av en eklektisk mellanstor matplats med öppen planlösning, med gröna väggar, laminatgolv och beiget golv
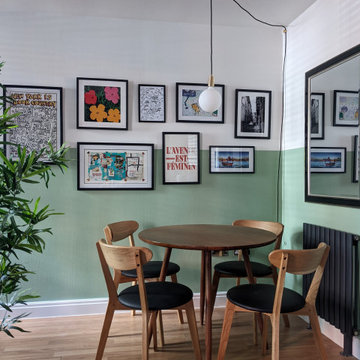
Dining area in open plan living space, with green and white half painted walls and plug in light pendant.
Foto på en mellanstor eklektisk matplats med öppen planlösning, med gröna väggar och laminatgolv
Foto på en mellanstor eklektisk matplats med öppen planlösning, med gröna väggar och laminatgolv
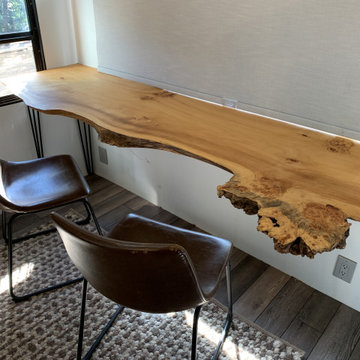
Cottonwood slab table
Inspiration för en liten eklektisk matplats, med grå väggar, laminatgolv och grått golv
Inspiration för en liten eklektisk matplats, med grå väggar, laminatgolv och grått golv
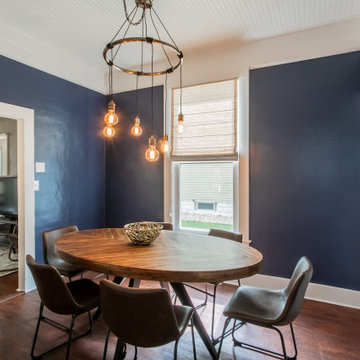
While the leather chairs lend to easier clean-ability, the wood table provides a sense of warmth in this gathering space. Bright white millwork and bead-board ceiling pop against the dark blue walls to add drama..
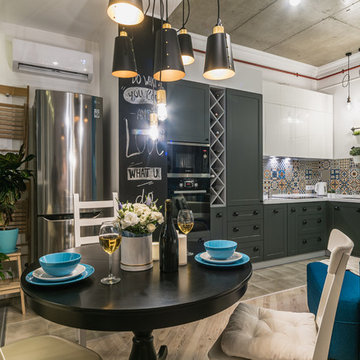
фотограф Андрей Семченко
Exempel på en liten eklektisk matplats med öppen planlösning, med laminatgolv och grått golv
Exempel på en liten eklektisk matplats med öppen planlösning, med laminatgolv och grått golv
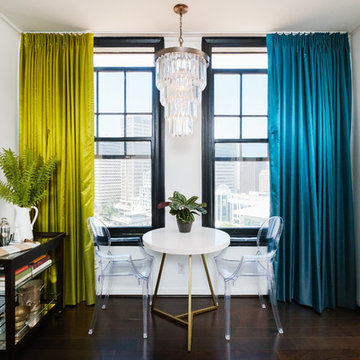
Using white walls and dark wood floors as the backdrop and accentuating the windows with black window frames we brought it to life with an outside of the box idea to use two tone drapery colors. Transforming this drap small space into a colorful dining room and living room.
Design by Danielle Perkins of Danielle Interior Design and Decor
Taylor Abeel Photography
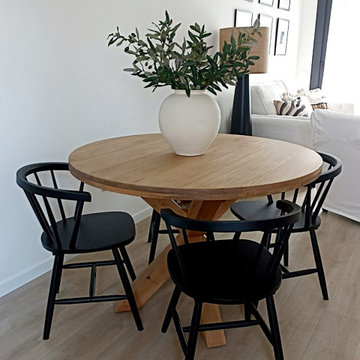
Zona de comedor con mesa realizada de forma artesanal y personalizada para cliente combinada con sillas en negro .
Inspiration för små eklektiska matplatser med öppen planlösning, med vita väggar och laminatgolv
Inspiration för små eklektiska matplatser med öppen planlösning, med vita väggar och laminatgolv
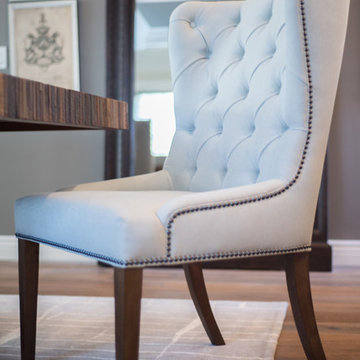
PC: MJ Cohen Photography
Idéer för att renovera ett mellanstort eklektiskt kök med matplats, med grå väggar, laminatgolv och brunt golv
Idéer för att renovera ett mellanstort eklektiskt kök med matplats, med grå väggar, laminatgolv och brunt golv
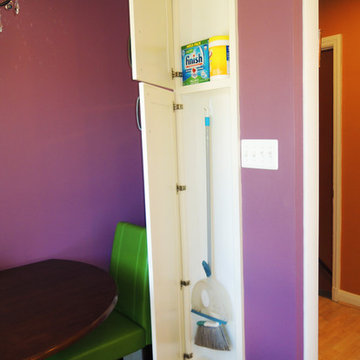
Instead of sacrificing precious counter and storage space in the U, I designed a between-the-studs shallow broom niche for the new eating alcove wall. It’s about 3-1/2" deep — enough for a broom and dustpan, and a few cleaning supplies on the shelf above. It's easy to grab the broom even when someone is seated at the table. Although the rest of the kitchen has frameless cabinets, the broom cabinet uses a framed front. Canyon Creek, the manufacturer, has both framed and frameless lines.
Photo by Ellene Newman
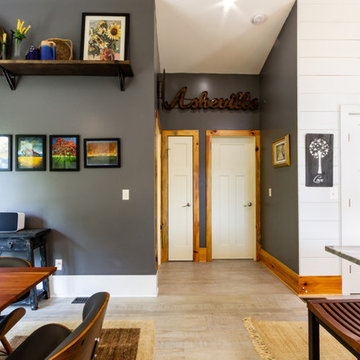
The dining room is now located where there was formerly a bedroom. The laundry area is located behind the double doors.
Photos by Tyler Merkel Photography
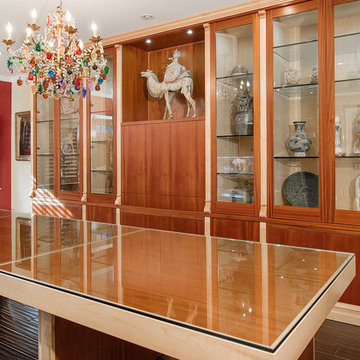
Inspiration för mellanstora eklektiska separata matplatser, med beige väggar och laminatgolv
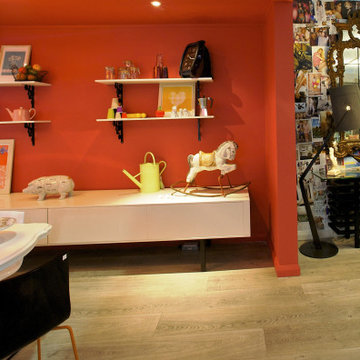
A home can be many different things for people, this eclectic artist home is full of intrigue and color. The design is uplifting and inspires creativity in a comfortable and relaxed setting through the use of odd accessories, lounge furniture, and quirky details. You can have a coffee in the kitchen or Martini's in the living room, the home caters for both at any time. What is unique is the use of bold colors that becomes the background canvas while designer objects become the object of attention. The house lets you relax and have fun and lets your imagination go free.
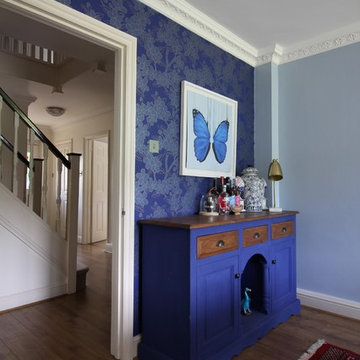
Dining room with Little Greene Camelia wallpaper and walls in Pale Wedgwood. The butterfly artwork is by Louisa McNaught. The welsh dresser was an ebay find that was painted in Napoleonic Blue by Annie Sloan.
Future plans include extending the kitchen and joining it up with the dining room in one big open plan space.
The hallway is painted in Wimborne White.
Photo: Jenny Kakoudakis
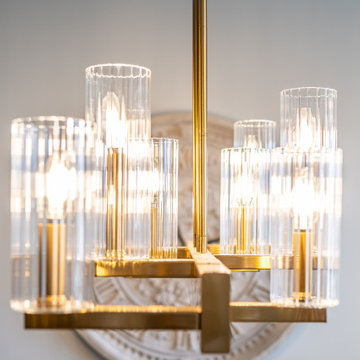
Statement lighting over the dining table creates ambiance and adds a touch of glamour
Photo: Caydence Photography
Bild på ett litet eklektiskt kök med matplats, med grå väggar, laminatgolv och grått golv
Bild på ett litet eklektiskt kök med matplats, med grå väggar, laminatgolv och grått golv
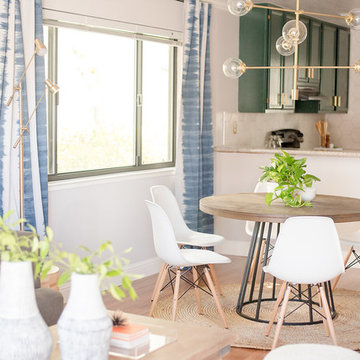
Quiana Marie Photography
Bohemian + Eclectic Design
Foto på en mellanstor eklektisk matplats, med grå väggar, laminatgolv, en standard öppen spis, en spiselkrans i trä och brunt golv
Foto på en mellanstor eklektisk matplats, med grå väggar, laminatgolv, en standard öppen spis, en spiselkrans i trä och brunt golv
149 foton på eklektisk matplats, med laminatgolv
1
