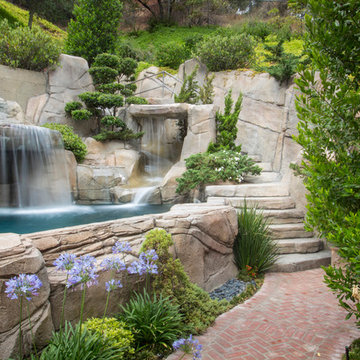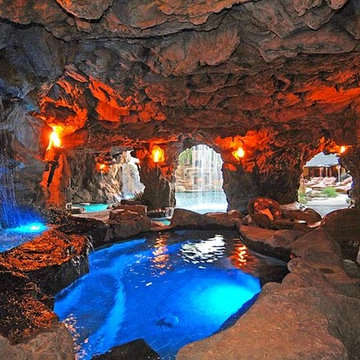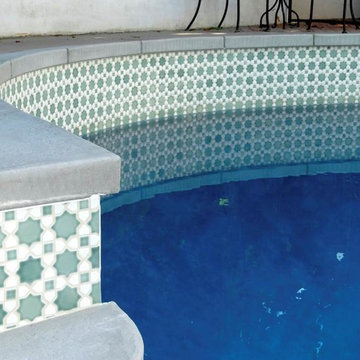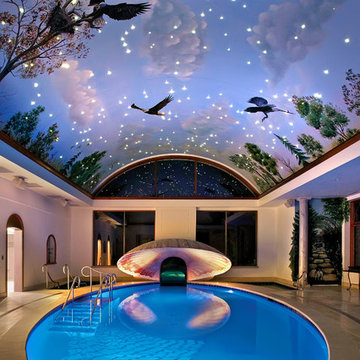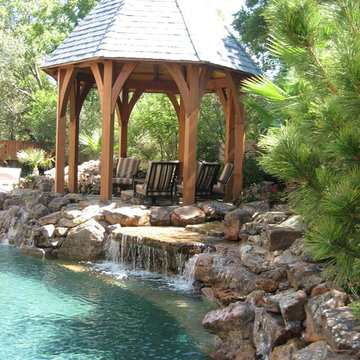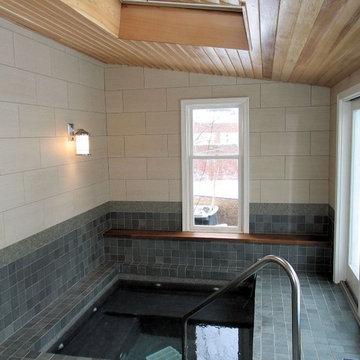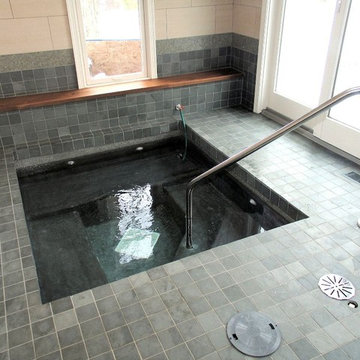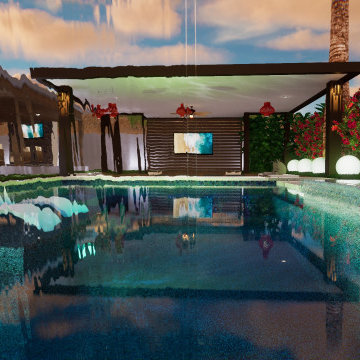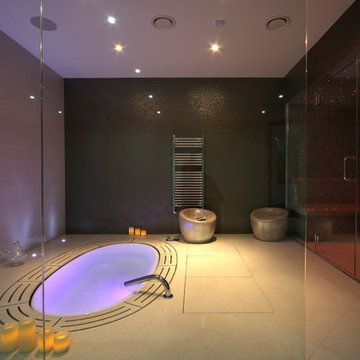Pool
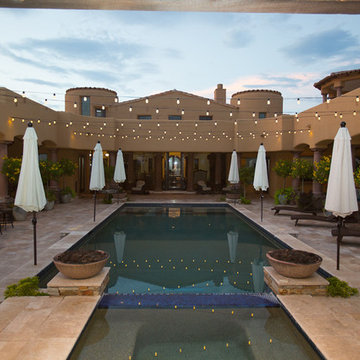
Plain Jane Photography
Bild på en mycket stor eklektisk rektangulär pool på baksidan av huset, med spabad och naturstensplattor
Bild på en mycket stor eklektisk rektangulär pool på baksidan av huset, med spabad och naturstensplattor
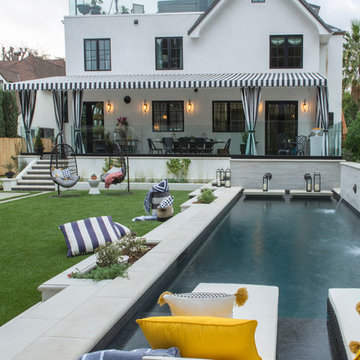
Gilles Mingassan
Exempel på en eklektisk rektangulär träningspool på baksidan av huset, med en fontän
Exempel på en eklektisk rektangulär träningspool på baksidan av huset, med en fontän
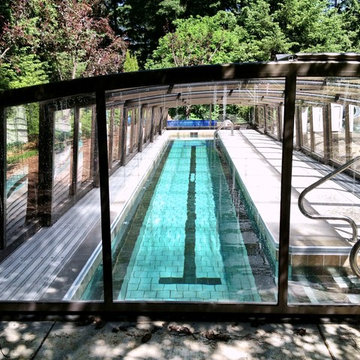
Stainless Steel / Gunite Hybrid Lap Swimming Pool with All Tile Floor with Retractable Enclosure
Exempel på en mellanstor eklektisk rektangulär träningspool på baksidan av huset, med kakelplattor
Exempel på en mellanstor eklektisk rektangulär träningspool på baksidan av huset, med kakelplattor
Hitta den rätta lokala yrkespersonen för ditt projekt
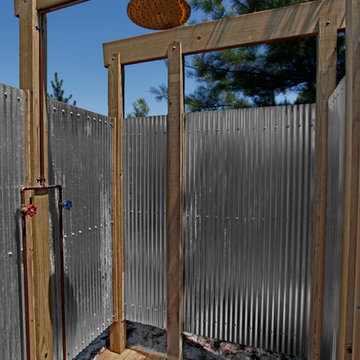
Outdoor shower constructed from pressure treated wood and corrugated galvanized steel panels. The unit is freestanding and sits over a stone filled dry well drainage system. The hot and cold water supply lines are underground and come from the adjacent residential structure. Photo: H B Jenkins Sr.
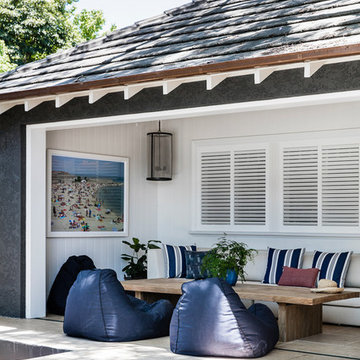
Pool house
Idéer för att renovera en mycket stor eklektisk pool på baksidan av huset, med poolhus
Idéer för att renovera en mycket stor eklektisk pool på baksidan av huset, med poolhus
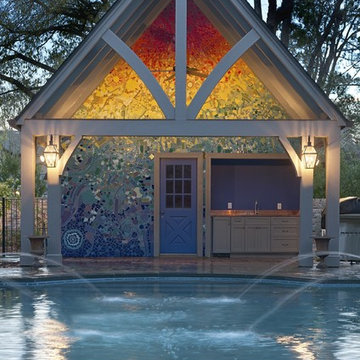
Custom 320 square foot mosaic tile mural for a private residential poolhouse in Houston Texas.
Photos by Jeff Myers Photography
Idéer för att renovera en stor eklektisk pool
Idéer för att renovera en stor eklektisk pool
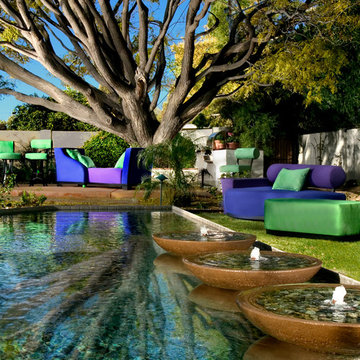
The sweeping arc of this pool was set to celebrate the aged charisma of this 90 year old Chinaberry tree. Three still, gently bubbling low profile wok pots barely float above the water, barely casting their ripple across the surface.
michaelwoodall.com
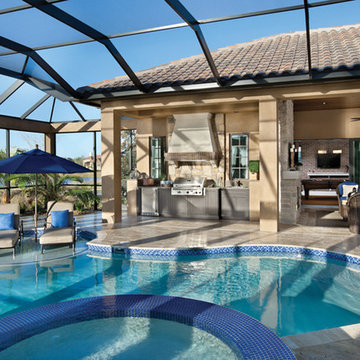
Marbella 1208: Elevation “T”, open Model for Viewing at The Vineyards in the Lake Club at Lakewood Ranch, Fl.
Visit www.ArthurRutenbergHomes.com to view other Models.
3 Bedrooms / 3.5 Baths / Den / Great Room / Club Room / 3,839 square feet
Plan Features:
Living Area: 3839
Total Area: 5437
Bedrooms: 3
Bathrooms: 3
Stories: 1
Den: Standard
Bonus Room: Standard
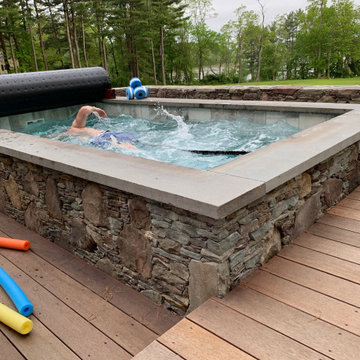
Soake Pool in a private backyard setting. Interesting and beautiful mix of materials and texture was used on wood deck and stone surround. Customer can swim in place with Swim Tether system.
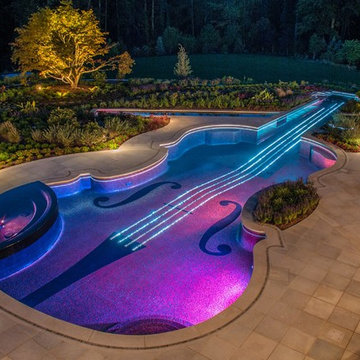
Modern swimming pool and spa design. Contemporary landscape and pool lighting surround this unique pool.
Luxury swimming pool landscaping ideas by Cipriano- 2013 “Top 50 Pool Builder” with 14 International Design Awards. Bergen County-Northern NJ
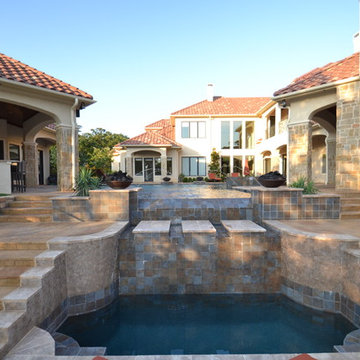
This Eclectic inspired home centers around the courtyard water feature. This feature was not designed to be subtle. Low profile focal points were required from views coming in all directions. The primary view from the entry provides a view down the center of Cannon jets and fire bowls over the vanishing edge. The reflective vanishing edge spa and led lights added to the visual accents. Floating steps connect the pool deck to the spa as well as floating pads cross the infinity two tiered basin. This allows minimal steps from cabana to porch terraces. The lower terrace captures the view as the water cascades down the copper spill edges. Pool barstools provide additional seating in the water adjacent to the cabana. Access was so difficult the pool shell was completed before the house foundation was started, The home changed owners at the framing stage and the selling point of this home was the courtyard water feature. Project designed by Mike Farley. Check out Mike's Reference Site at FarleyPoolDesigns.com
1
