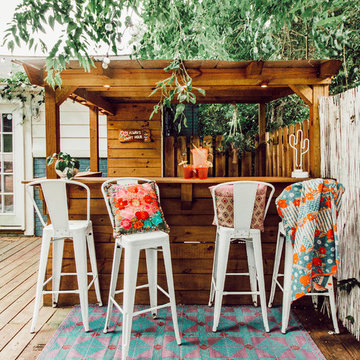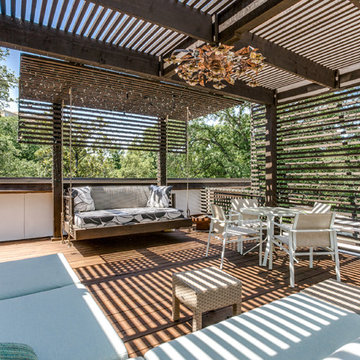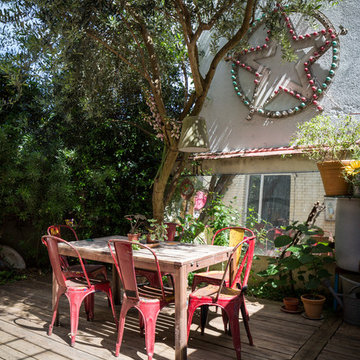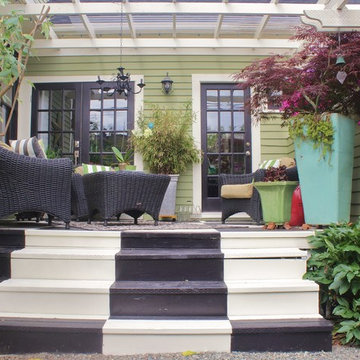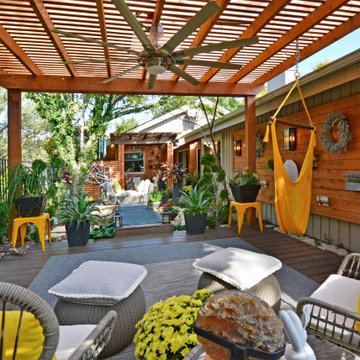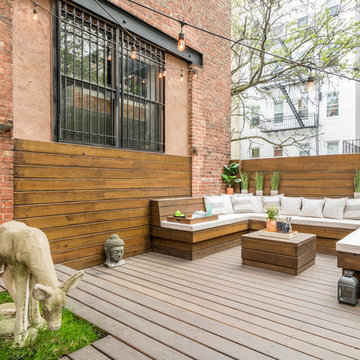3 213 foton på eklektisk terrass
Sortera efter:
Budget
Sortera efter:Populärt i dag
1 - 20 av 3 213 foton
Artikel 1 av 2
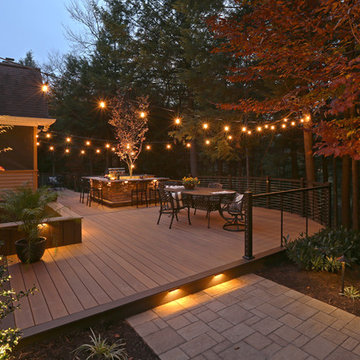
The homeowners wanted an integrated, open outdoor space for entertainment and grilling. It had to look great from the inside of their home and offer the feel of a private wooded retreat; yet be functional.
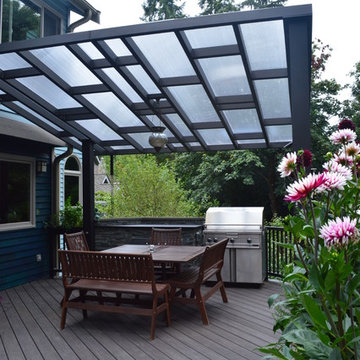
Sublime Garden Design
Bild på en mellanstor eklektisk terrass på baksidan av huset, med utekök och markiser
Bild på en mellanstor eklektisk terrass på baksidan av huset, med utekök och markiser
Hitta den rätta lokala yrkespersonen för ditt projekt
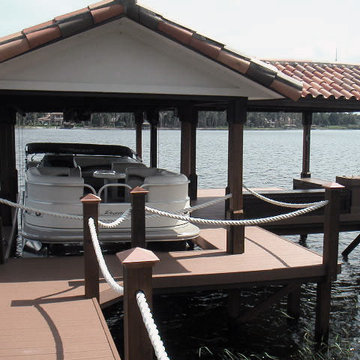
Covered boat lift & activity deck with finished walkway & rope railings.
Bild på en liten eklektisk terrass på baksidan av huset, med brygga
Bild på en liten eklektisk terrass på baksidan av huset, med brygga
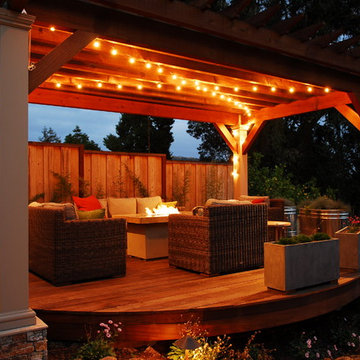
photo by Adrienne Link Newton
Bild på en stor eklektisk terrass på baksidan av huset, med en öppen spis och en pergola
Bild på en stor eklektisk terrass på baksidan av huset, med en öppen spis och en pergola
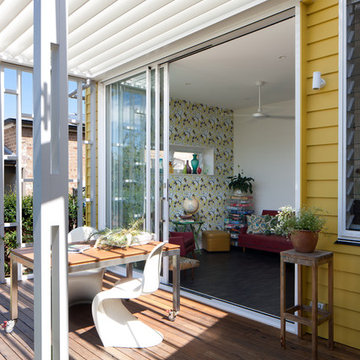
Douglas Frost
Inspiration för en liten eklektisk terrass på baksidan av huset, med en pergola
Inspiration för en liten eklektisk terrass på baksidan av huset, med en pergola
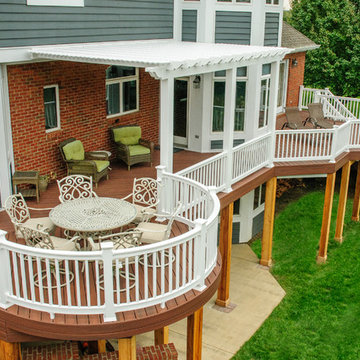
The deck is built using low-maintenance Fiberon decking in Rosewood with a vinyl Mount Hope rail in Cape Cod T-Rail. We installed Kichler low-voltage deck lighting for safety and for adding ambiance to the space as well. The deck features a custom-fabricated white vinyl pergola with innovative fixed louvers and interlocking slats which deliver optimum shade. Underneath the deck is just as noteworthy as the upper portion, as all the posts and beams are wrapped in rough-hewn cedar and finished with interlocking concrete pavers at their base. The introduction of cedar into this space adds an elegantly rustic contrast to the seamless design. Under the deck, is a finished, ultra-functional and versatile outdoor living space. This space was achieved by installing a DrySnap under-deck rain carrying system which allows the area under the deck be utilized to the same benefit evident in a covered porch or patio setting.
Photos courtesy Archadeck of West Central and Southwest Ohio
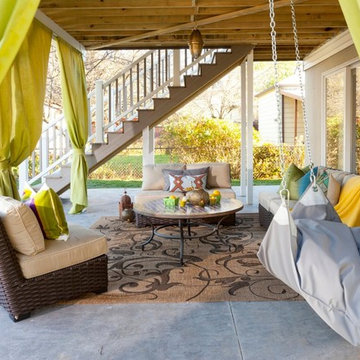
A hanging bean bag hammock - known as a beanock - creates a cozy spot to curl up with a book, and add a youthful, funky twist to this casual outdoor living room.
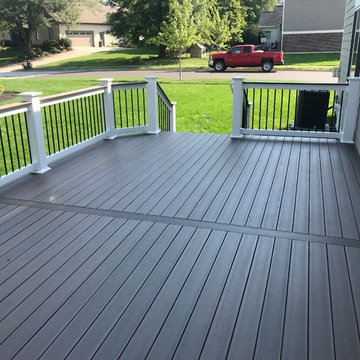
This custom deck called for low-maintenance decking from TimberTech’s Legacy collection, in rich Mocha. Homeowners are seeing the many benefits of using low-maintenance materials these days. This TimberTech deck will resist sun fading and other sorts of damage from high traffic and impact. Unlike its wood counterparts, the deck will not require annual maintenance in sanding, staining, sealing, or painting, and it will remain beautiful for many years to come. For a more polished aesthetic, we utilized a perpendicular parting board, where regular seams would have existed. These are the sorts of custom touches you can expect when working with Archadeck of Columbus!

The owner wanted to add a covered deck that would seamlessly tie in with the existing stone patio and also complement the architecture of the house. Our solution was to add a raised deck with a low slope roof to shelter outdoor living space and grill counter. The stair to the terrace was recessed into the deck area to allow for more usable patio space. The stair is sheltered by the roof to keep the snow off the stair.
Photography by Chris Marshall
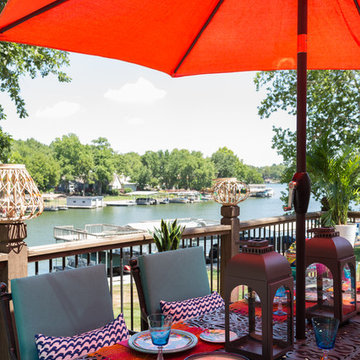
Photo: Jessica Cain © 2018 Houzz
Idéer för mellanstora eklektiska terrasser på baksidan av huset
Idéer för mellanstora eklektiska terrasser på baksidan av huset
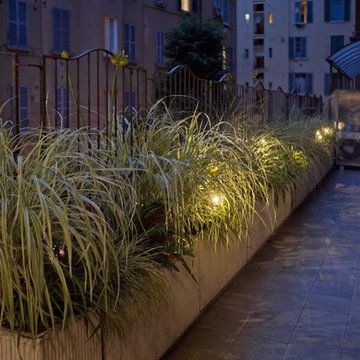
Un giardino deve rappresentare un sogno ad occhi aperti, non un disegno. La terrazza su cui si affacciano quasi tutti gli ambienti della casa è stata pensata come una stanza verde e contemporaneamente come una quinta. Si è scelto di creare un giardino selvaggio di miscanthus e carex, realizzando coni ottici dall’interno delle stanze. Una parete vegetale, mediante l’installazione di vasi in ceramica realizzati da Marlik Ceramic, una giovane designer iraniana. I tiranti in corda uniscono i vasi e creano un disegno geometrico. Ad architettura rigorosa e semplice contrasta bene un giardino disordinato: un ordine dell’architettura nella natura senza ordine
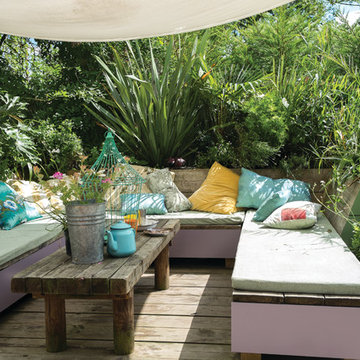
This bohemian outdoor seating area is suited to outdoor entertaining and parties, the seating area is painted in Brassica No.271, while the wooden panels behind are Calke Green No.34.
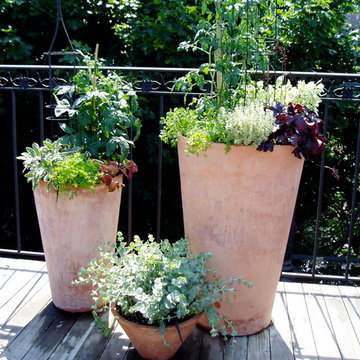
This garden takes advantage of the chimney tops and attics spaces of the urban landscape of the Back Bay- we refer to it as "Mary-Poppinsville". Split in to two areas- seating and dinning/cooking. shrubs, perennials, annuals, and edibles including: herbs, tomatoes, The client is a gourmet chef and uses the foods in his cooking. With limited space, the most popular edible plants that clients ask for are tomatoes and herbs because the herbs can be used in daily cooking and theres nothing to compare to the homegrown tomato. Where space is generous, we also plant blueberries strawberries, raspberries, lettuces, peppers.
3 213 foton på eklektisk terrass
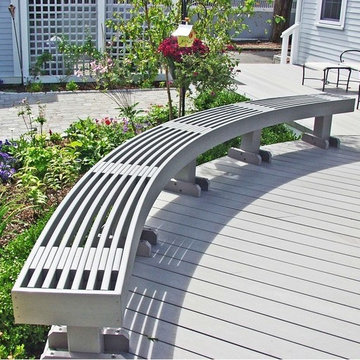
The deck features a fenestrated custom curved bench which consists of placing decking boards on edge to add comfort to the design. Photos by Archadeck of Suburban Boston.
1
