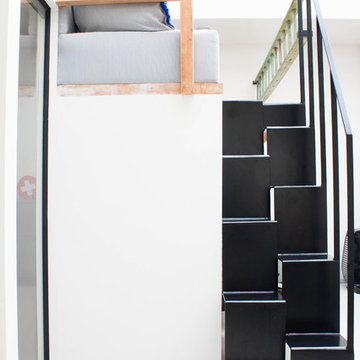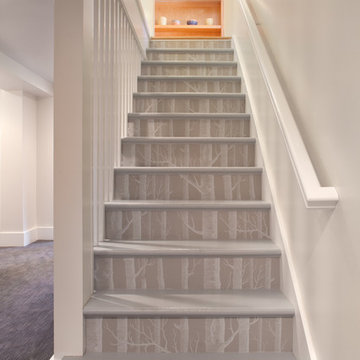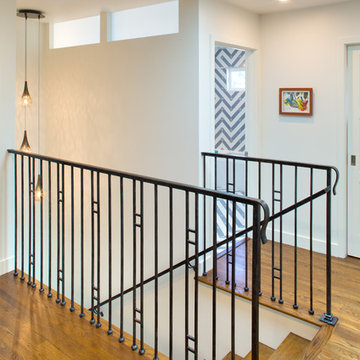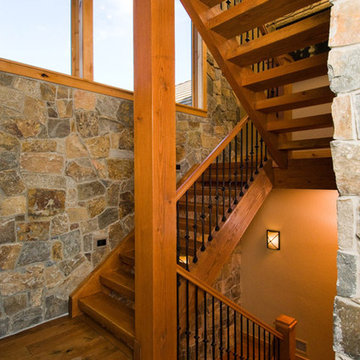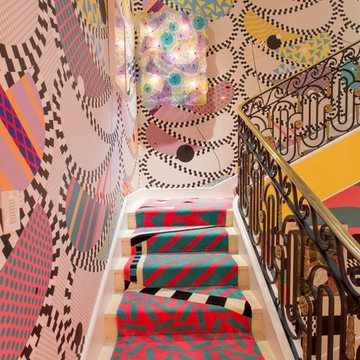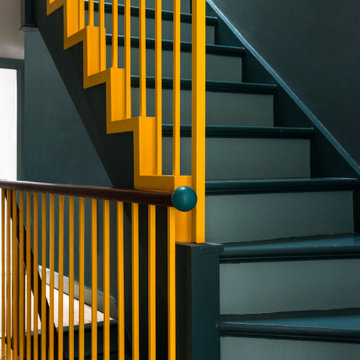8 950 foton på eklektisk trappa
Sortera efter:
Budget
Sortera efter:Populärt i dag
81 - 100 av 8 950 foton
Artikel 1 av 2
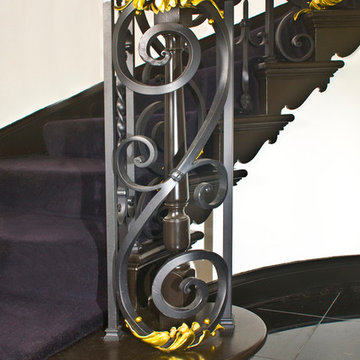
Detail of newel post, custom wrought iron railing and cast brass-plated leaves, original wood handrail. Black velvet stair carpet, black woodwork, black granite floor.
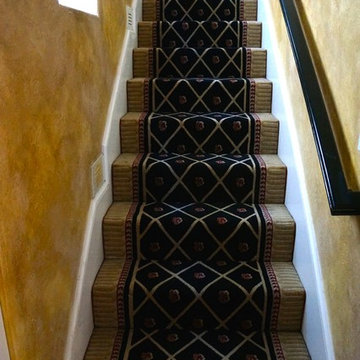
This was a standard 36″ wide roll runner from Nourison. Made of 100% New Zealand wool, this black trellis pattern gives a boring staircase a real lift. The stairway was 35″ wide. Our installers trimmed a bit off the sides and it works perfectly. The home in Newport Beach, California. features an interior full of eclectic art. The stairway needed a bit of a punch since it is visible from the living room. There is a second stairway with the same runner installed that leads to a roof top deck that offers the owners an ocean view.
Hitta den rätta lokala yrkespersonen för ditt projekt
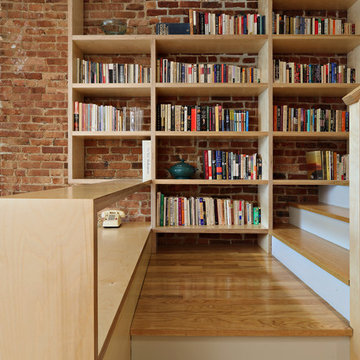
Conversion of a 4-family brownstone to a 3-family. The focus of the project was the renovation of the owner's apartment, including an expansion from a duplex to a triplex. The design centers around a dramatic two-story space which integrates the entry hall and stair with a library, a small desk space on the lower level and a full office on the upper level. The office is used as a primary work space by one of the owners - a writer, whose ideal working environment is one where he is connected with the rest of the family. This central section of the house, including the writer's office, was designed to maximize sight lines and provide as much connection through the spaces as possible. This openness was also intended to bring as much natural light as possible into this center portion of the house; typically the darkest part of a rowhouse building.
Project Team: Richard Goodstein, Angie Hunsaker, Michael Hanson
Structural Engineer: Yoshinori Nito Engineering and Design PC
Photos: Tom Sibley
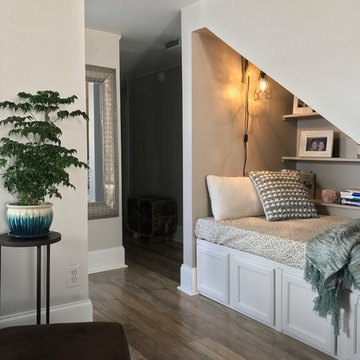
An unused closet under the stairs was reimagined as a cozy space to curl up and read a book.
Idéer för att renovera en liten eklektisk trappa
Idéer för att renovera en liten eklektisk trappa
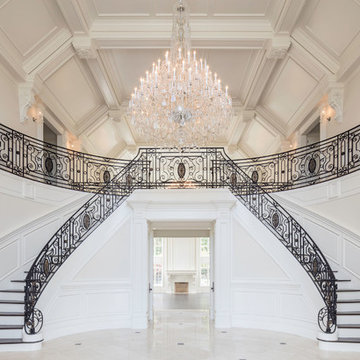
Idéer för att renovera en stor eklektisk svängd trappa i trä, med sättsteg i målat trä och räcke i flera material
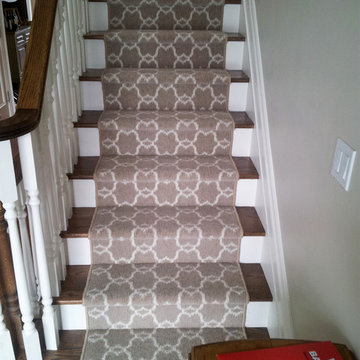
Eklektisk inredning av en liten rak trappa, med heltäckningsmatta och sättsteg med heltäckningsmatta
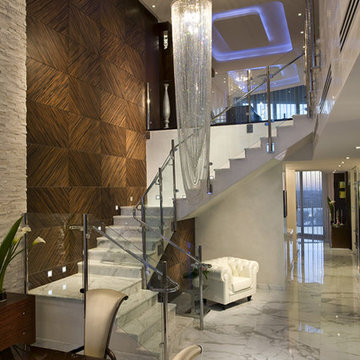
interior and architectural photography by Craig Denis. Professional photographer in Miami Florida
Exempel på en eklektisk trappa
Exempel på en eklektisk trappa
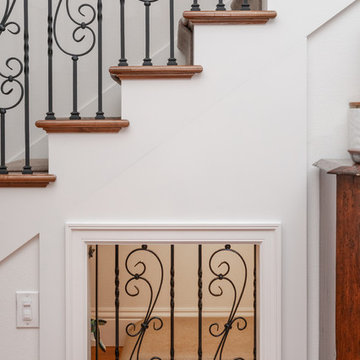
Doggie Niche under Staircase. Wrought iron door on pocket door rail.
Foto på en stor eklektisk rak trappa i trä, med sättsteg i trä och räcke i metall
Foto på en stor eklektisk rak trappa i trä, med sättsteg i trä och räcke i metall
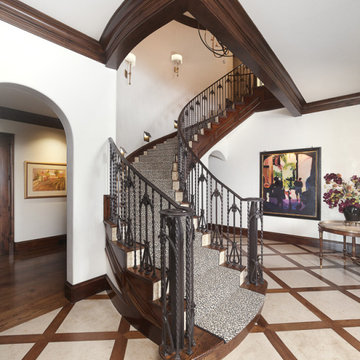
When we embarked on designing this Santa-Barbara style townhome located on Craig Ranch’s prestigious 17th green, we immediately started visualizing the modern improvements we would make to reflect the clients’ true style. Lighting throughout the home was first on the list, then came floor coverings, wall coverings, and furnishings! Introducing brighter colors, modern frames, and bold patterns were key to balance out the heavier dark wood elements of both the home’s original architecture and some of the client’s existing pieces. Whimsical touches, elegant appointments, and sophisticated style are prevalent throughout this new modernized abode. creating a fresh feel in each room.
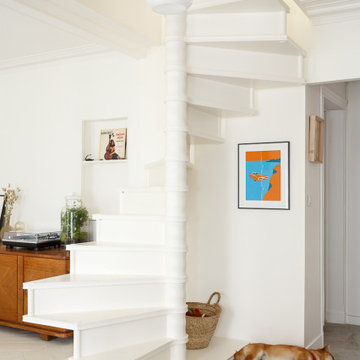
Le duplex du projet Nollet a charmé nos clients car, bien que désuet, il possédait un certain cachet. Ces derniers ont travaillé eux-mêmes sur le design pour révéler le potentiel de ce bien. Nos architectes les ont assistés sur tous les détails techniques de la conception et nos ouvriers ont exécuté les plans.
Malheureusement le projet est arrivé au moment de la crise du Covid-19. Mais grâce au process et à l’expérience de notre agence, nous avons pu animer les discussions via WhatsApp pour finaliser la conception. Puis lors du chantier, nos clients recevaient tous les 2 jours des photos pour suivre son avancée.
Nos experts ont mené à bien plusieurs menuiseries sur-mesure : telle l’imposante bibliothèque dans le salon, les longues étagères qui flottent au-dessus de la cuisine et les différents rangements que l’on trouve dans les niches et alcôves.
Les parquets ont été poncés, les murs repeints à coup de Farrow and Ball sur des tons verts et bleus. Le vert décliné en Ash Grey, qu’on retrouve dans la salle de bain aux allures de vestiaire de gymnase, la chambre parentale ou le Studio Green qui revêt la bibliothèque. Pour le bleu, on citera pour exemple le Black Blue de la cuisine ou encore le bleu de Nimes pour la chambre d’enfant.
Certaines cloisons ont été abattues comme celles qui enfermaient l’escalier. Ainsi cet escalier singulier semble être un élément à part entière de l’appartement, il peut recevoir toute la lumière et l’attention qu’il mérite !
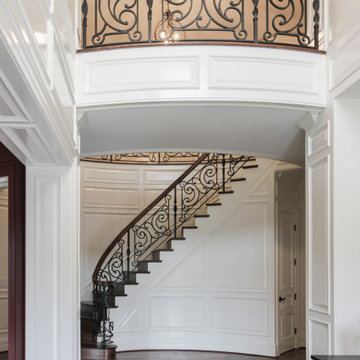
We had the wonderful opportunity to design and manufacture this exquisite circular staircase in one of the Nations Capital's most sought after neighborhoods; hand-forged railing panels exude character and beauty and elevate the décor of this home to a new height, and pecan railing, risers and treads combine seamlessly with the beautiful hardwood flooring throughout the house.CSC 1976-2020 © Century Stair Company ® All rights reserved.
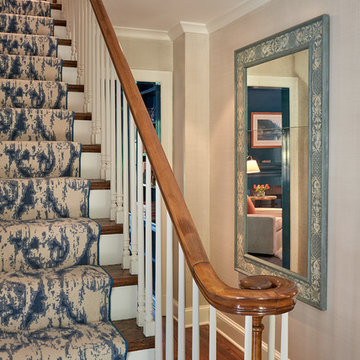
The vivid stair runner sets the tone for the color story throughout the house. Photo by Anice Hoachlander
Inspiration för små eklektiska u-trappor, med heltäckningsmatta, sättsteg med heltäckningsmatta och räcke i trä
Inspiration för små eklektiska u-trappor, med heltäckningsmatta, sättsteg med heltäckningsmatta och räcke i trä
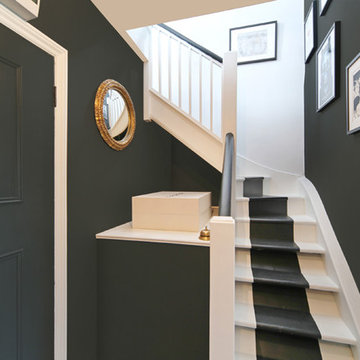
We love dark. The monochrome look worked well. We opened up the stairs which helped flood the hallway with light from the loft above.
Walls, door and stair runner Farrow & Ball 'Downpipe'
8 950 foton på eklektisk trappa
5
