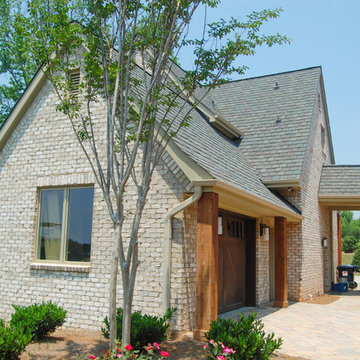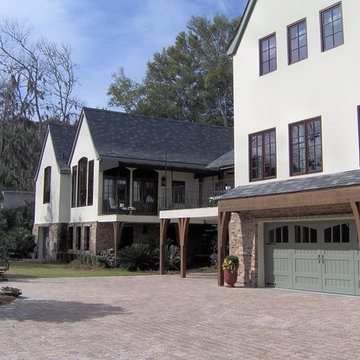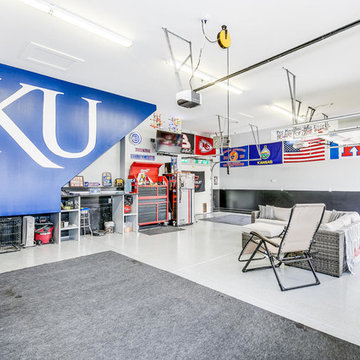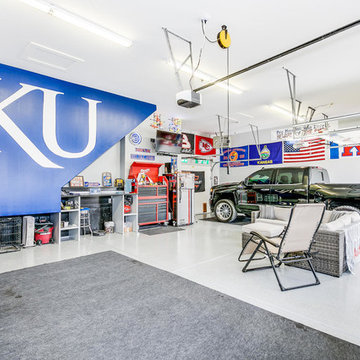23 foton på eklektisk trebils garage och förråd
Sortera efter:
Budget
Sortera efter:Populärt i dag
1 - 20 av 23 foton
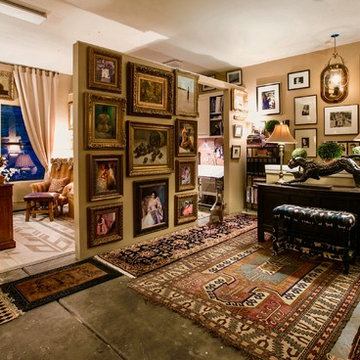
Minimalist or maximalist? - A corner of her office ... who says she's a 'maximalist'? But she's happy knowing her treasured artworks are hung and admired rather than sitting collecting dust in storage!
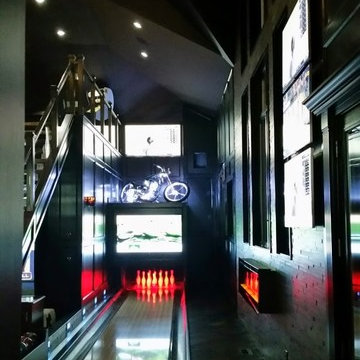
finium wood wall with fireplace and multiple flat screens in garage bowling alley lounge
Inspiration för en eklektisk trebils garage och förråd
Inspiration för en eklektisk trebils garage och förråd
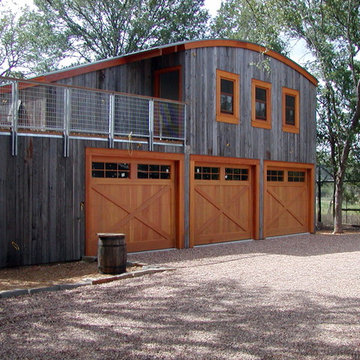
These Custom Wood Doors using Douglas fir and stained using Sikkens Cetol are a great compliment to the eclectic use of various materials and colors for this new garage/"mother-in-law" apartment space.
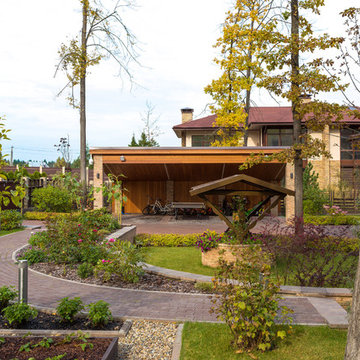
Архитекторы: Дмитрий Глушков, Фёдор Селенин; Фото: Антон Лихтарович
Exempel på en stor eklektisk fristående trebils carport
Exempel på en stor eklektisk fristående trebils carport
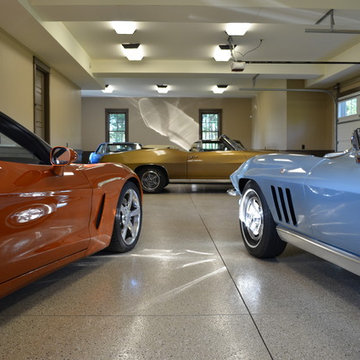
Donald Chapman, AIA,CMB
This unique project, located in Donalds, South Carolina began with the owners requesting three primary uses. First, it was have separate guest accommodations for family and friends when visiting their rural area. The desire to house and display collectible cars was the second goal. The owner’s passion of wine became the final feature incorporated into this multi use structure.
This Guest House – Collector Garage – Wine Cellar was designed and constructed to settle into the picturesque farm setting and be reminiscent of an old house that once stood in the pasture. The front porch invites you to sit in a rocker or swing while enjoying the surrounding views. As you step inside the red oak door, the stair to the right leads guests up to a 1150 SF of living space that utilizes varied widths of red oak flooring that was harvested from the property and installed by the owner. Guest accommodations feature two bedroom suites joined by a nicely appointed living and dining area as well as fully stocked kitchen to provide a self-sufficient stay.
Disguised behind two tone stained cement siding, cedar shutters and dark earth tones, the main level of the house features enough space for storing and displaying six of the owner’s automobiles. The collection is accented by natural light from the windows, painted wainscoting and trim while positioned on three toned speckled epoxy coated floors.
The third and final use is located underground behind a custom built 3” thick arched door. This climatically controlled 2500 bottle wine cellar is highlighted with custom designed and owner built white oak racking system that was again constructed utilizing trees that were harvested from the property in earlier years. Other features are stained concrete floors, tongue and grooved pine ceiling and parch coated red walls. All are accented by low voltage track lighting along with a hand forged wrought iron & glass chandelier that is positioned above a wormy chestnut tasting table. Three wooden generator wheels salvaged from a local building were installed and act as additional storage and display for wine as well as give a historical tie to the community, always prompting interesting conversations among the owner’s and their guests.
This all-electric Energy Star Certified project allowed the owner to capture all three desires into one environment… Three birds… one stone.
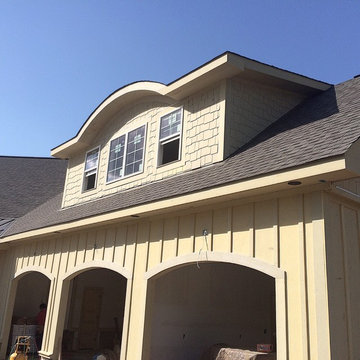
The curves add a lot of interest to the front elevation of this beautiful home. This home has a combination of hardie shake, board and batten, and lap board siding with painted brick and rock. This picture shows the home before it was painted during construction.
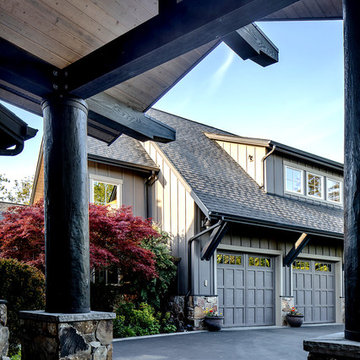
View to three car garage from entry.
Idéer för att renovera en stor eklektisk tillbyggd trebils garage och förråd
Idéer för att renovera en stor eklektisk tillbyggd trebils garage och förråd
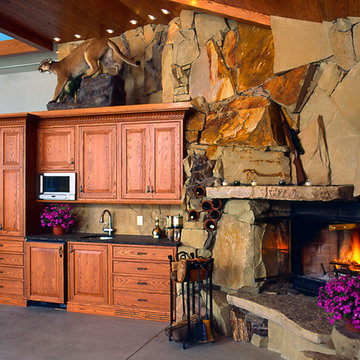
This backyard helicopter hangar is the ultimate man cave. The space was transformed from a stark metal structure into a wood beamed retreat complete with stone fireplace wall and friendly mountain lion. Plenty of room for entertaining here. The sky is the limit!
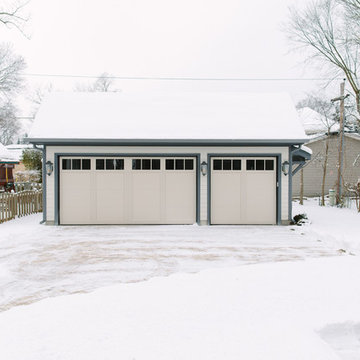
Stoffer Photography
Inspiration för en mellanstor eklektisk fristående trebils carport
Inspiration för en mellanstor eklektisk fristående trebils carport
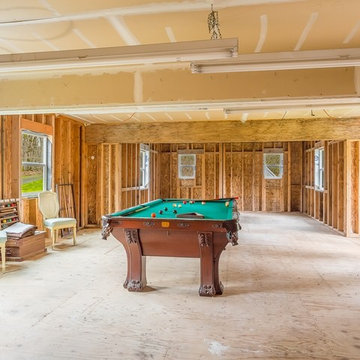
Bild på ett mycket stort eklektiskt tillbyggt trebils kontor, studio eller verkstad
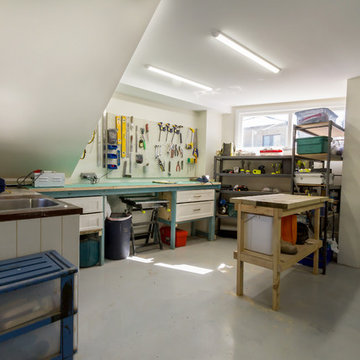
Idéer för stora eklektiska fristående trebils kontor, studior eller verkstäder
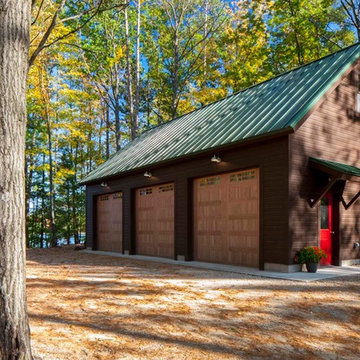
A new garage for toys and future work-shop adds to the cottage compound.
Dietrich Floeter Photography
Idéer för att renovera en stor eklektisk fristående trebils garage och förråd
Idéer för att renovera en stor eklektisk fristående trebils garage och förråd
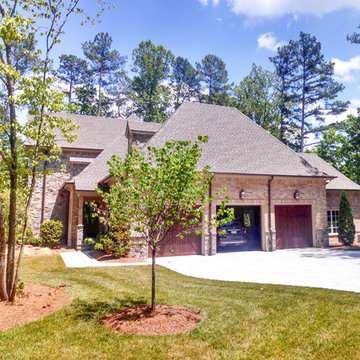
The Garage stands out with a larger massing that rises and falls with the turning of the elevations.
Idéer för stora eklektiska tillbyggda trebils garager och förråd
Idéer för stora eklektiska tillbyggda trebils garager och förråd
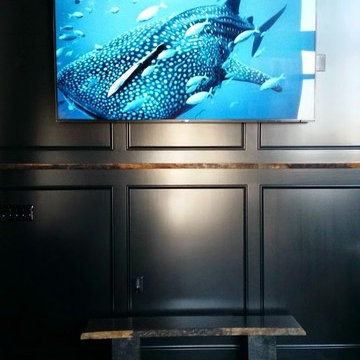
garage custom walls with live edge and custom live edge bench seating…85"4k visuals
Eklektisk inredning av en trebils garage och förråd
Eklektisk inredning av en trebils garage och förråd
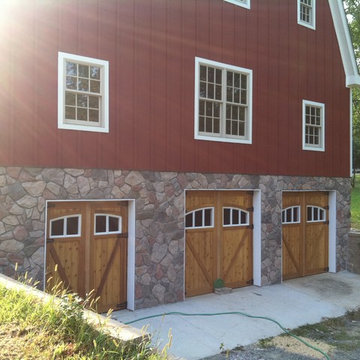
This barn was veneered with stone to give it a classic look.
Idéer för en eklektisk fristående garage och förråd
Idéer för en eklektisk fristående garage och förråd
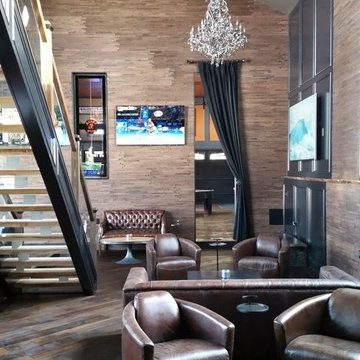
garage lounge and bowling alley
Inredning av en eklektisk trebils garage och förråd
Inredning av en eklektisk trebils garage och förråd
23 foton på eklektisk trebils garage och förråd
1
