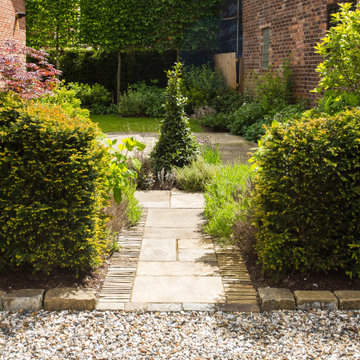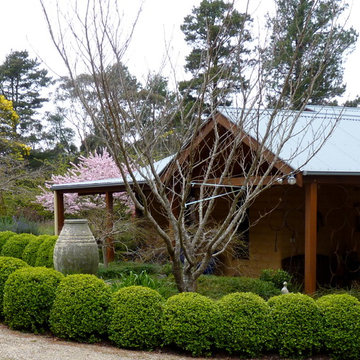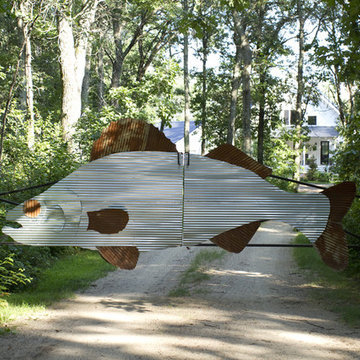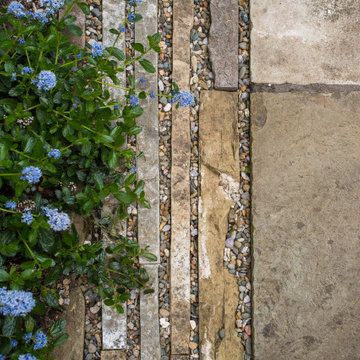278 foton på eklektisk uppfart
Sortera efter:
Budget
Sortera efter:Populärt i dag
21 - 40 av 278 foton
Artikel 1 av 3
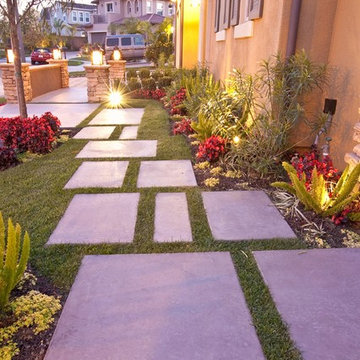
We created this natural movement pathway from the front entry to the side gate. The pads are stained concrete and we made them in random sizes to create an organic pattern.
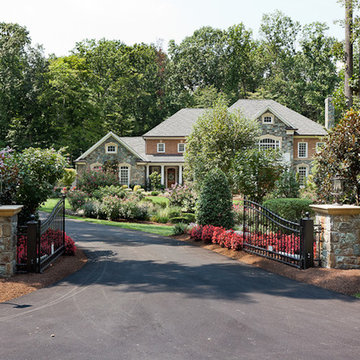
Our client constructed their new home on five wooded acres in Northern Virginia, and they requested our firm to help them design the ultimate backyard retreat complete with custom natural look pool as the main focal point. The pool was designed into an existing hillside, adding natural boulders and multiple waterfalls, raised spa. Next to the spa is a raised natural wood burning fire pit for those cool evenings or just a fun place for the kids to roast marshmallows.
The extensive Techo-bloc Inca paver pool deck, a large custom pool house complete with bar, kitchen/grill area, lounge area with 60" flat screen TV, full audio throughout the pool house & pool area with a full bath to complete the pool area.
For the back of the house, we included a custom composite waterproof deck with lounge area below, recessed lighting, ceiling fans & small outdoor grille area make this space a great place to hangout. For the man of the house, an avid golfer, a large Southwest synthetic putting green (2000 s.f.) with bunker and tee boxes keeps him on top of his game. A kids playhouse, connecting flagstone walks throughout, extensive non-deer appealing landscaping, outdoor lighting, and full irrigation fulfilled all of the client's design parameters.
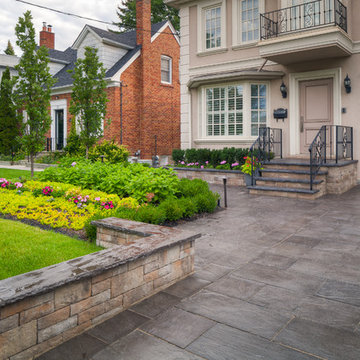
Eklektisk inredning av en stor uppfart i full sol framför huset, med en stödmur och naturstensplattor på sommaren
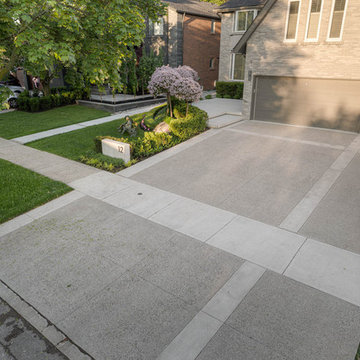
A modern curb appeal makeover that incorporates our Limestone Finish and exposed aggregate.
Bild på en mellanstor eklektisk uppfart gångväg
Bild på en mellanstor eklektisk uppfart gångväg
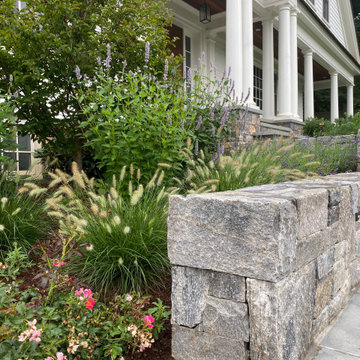
Complete front renovation including new steps,walks,walls,driveway and full landscape. Designed by Bill Einhorn,RLA of F Capparelli Landscape Design who also did the installation
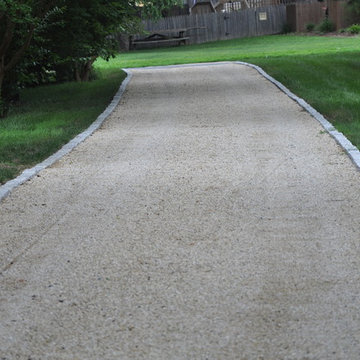
Granite cobble bordering chip gravel driveway.
Foto på en stor eklektisk trädgård i delvis sol på sommaren, med grus
Foto på en stor eklektisk trädgård i delvis sol på sommaren, med grus
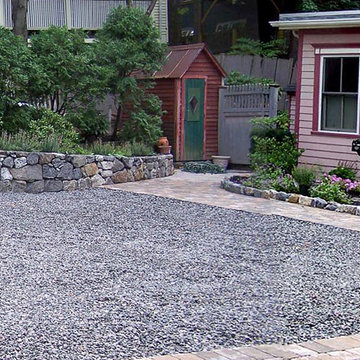
Angela Kearney, Minglewood Designs
Inredning av en eklektisk liten uppfart i full sol framför huset på sommaren, med grus
Inredning av en eklektisk liten uppfart i full sol framför huset på sommaren, med grus
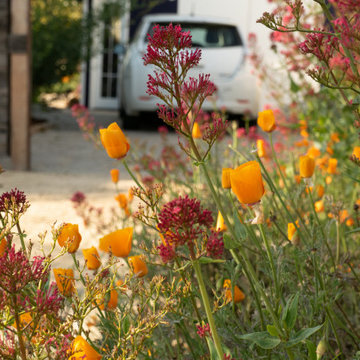
This very social couple were tying the knot and looking to create a space to host their friends and community, while also adding much needed living space to their 900 square foot cottage. The couple had a strong emphasis on growing edible and medicinal plants. With many friends from a community garden project they were involved in and years of learning about permaculture, they wanted to incorporate many of the elements that the permaculture movement advocates for.
We came up with a California native and edible garden that incorporates three composting systems, a gray water system, rain water harvesting, a cob pizza oven, and outdoor kitchen. A majority of the materials incorporated into the hardscape were found on site or salvaged within 20-mile of the property. The garden also had amenities like an outhouse and shower for guests they would put up in the converted garage.
Coming into this project there was and An old clawfoot bathtub on site was used as a worm composting bin, and for no other reason than the cuteness factor, the bath tub composter had to stay. Added to that was a compost tumbler, and last but not least we erected an outhouse with a composting toilet system (The Nature's Head Composting Toilet).
We developed a gray water system incorporating the water that came out of the washing machine and from the outdoor shower to help water bananas, gingers, and canailles. All the down spouts coming off the roof were sent into depressions in the front yard. The depressions were planted with carex grass, which can withstand, and even thrive on, submersion in water that rain events bring to the swaled-out area. Aesthetically, carex reads as a lawn space in keeping with the cottage feeling of the home.
As with any full-fledged permaculture garden, an element of natural building needed to be incorporated. So, the heart and hearth of the garden is a cob pizza oven going into an outdoor kitchen with a built-in bench. Cob is a natural building technique that involves sculpting a mixture of sand, soil, and straw around an internal structure. In this case, the internal structure is comprised of an old built-in brick incinerator, and rubble collected on site.
Besides using the collected rubble as a base for the cob structure, other salvaged elements comprise major features of the project: the front fence was reconstructed from the preexisting fence; a majority of the stone edging was created by stones found while clearing the landscape in preparation for construction; the arbor was constructed from old wash line poles found on site; broken bricks pulled from another project were mixed with concrete and cast into vegetable beds, creating durable insulated planters while reducing the amount of concrete used ( and they also just have a unique effect); pathways and patio areas were laid using concrete broken out of the driveway and previous pathways. (When a little more broken concrete was needed, we busted out an old pad at another project a few blocks away.)
Far from a perfectly polished garden, this landscape now serves as a lush and inviting space for my clients, their friends and family to gather and enjoy each other’s company. Days after construction was finished the couple hosted their wedding reception in the garden—everyone danced, drank and celebrated, christening the garden and the union!
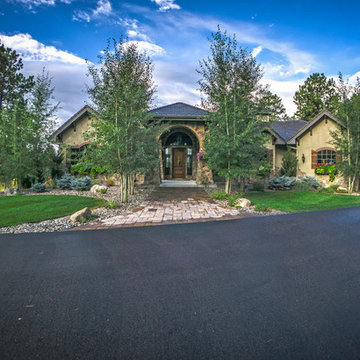
The front yard provides many different elements, including pavers, turf, trees, colorful plantings, and evergreens, tied together to create a unique and interesting landscape.
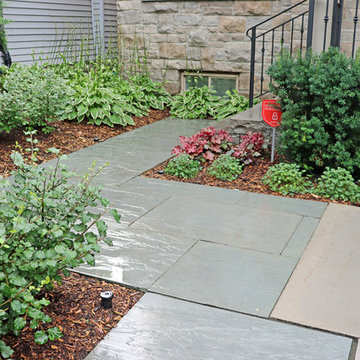
Idéer för en mellanstor eklektisk uppfart i delvis sol framför huset på sommaren, med en trädgårdsgång och naturstensplattor
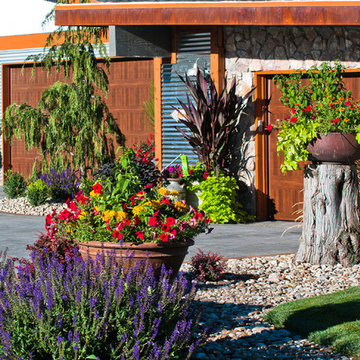
Lush and varied plantings in rock flower beds and pots are highlighted in this unique landscape that flows around, and is incorporated into, a driveway of Basalite pavers.
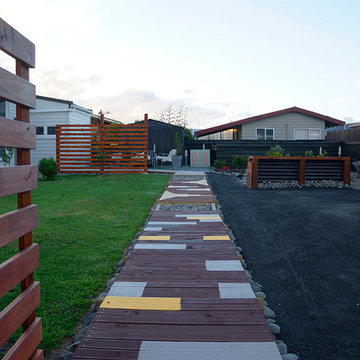
There are only few flowering plants in the garden since my partner has got hay fever. A hand painted wooden walkway adds color and focal point to this low maintenance garden.
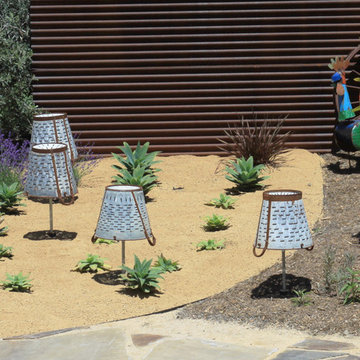
SSA Landscape Architects
Idéer för mellanstora eklektiska uppfarter i full sol framför huset, med grus
Idéer för mellanstora eklektiska uppfarter i full sol framför huset, med grus
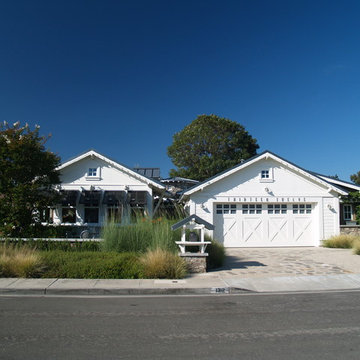
Foto på en mellanstor eklektisk uppfart i full sol framför huset på sommaren, med marksten i betong
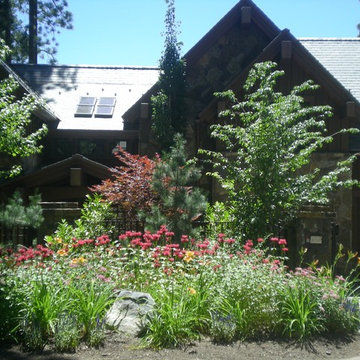
Streetside garden in full bloom creating beautiful buffer betweent traffic and home, street garden, garden front home, sidewalk garden, street screening, large blooming plants,
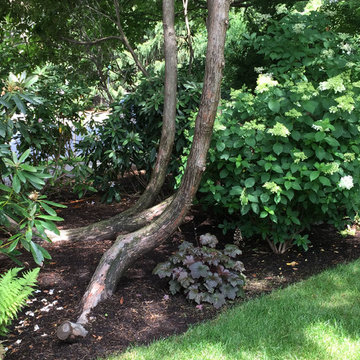
Idéer för att renovera en stor eklektisk uppfart längs med huset
278 foton på eklektisk uppfart
2
