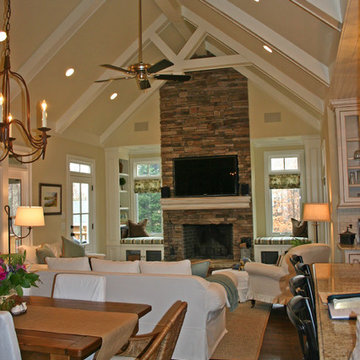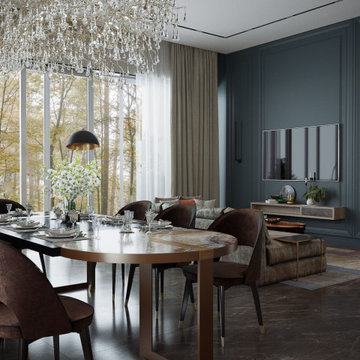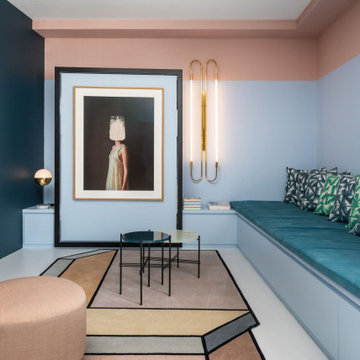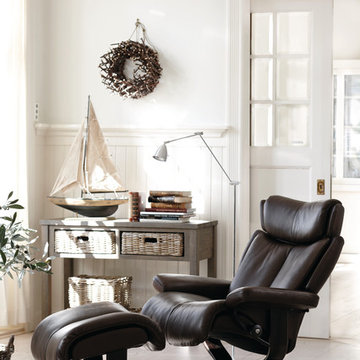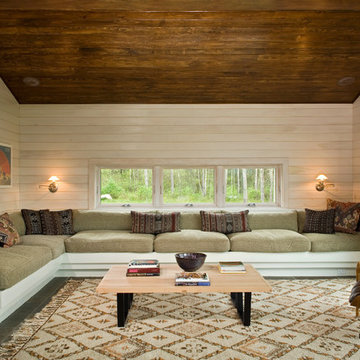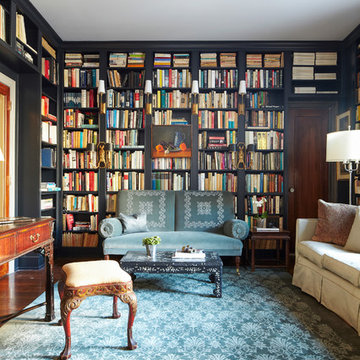20 409 foton på eklektiskt allrum
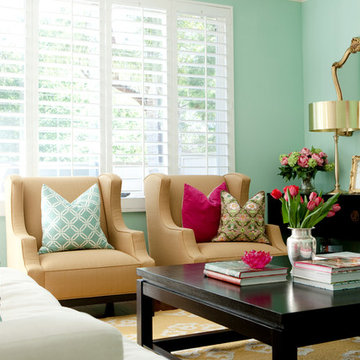
Designed by Alison Royer
Photos: Ashlee Raubach
Inspiration för ett mellanstort eklektiskt avskilt allrum, med blå väggar, mellanmörkt trägolv, en standard öppen spis, en spiselkrans i tegelsten, en väggmonterad TV och beiget golv
Inspiration för ett mellanstort eklektiskt avskilt allrum, med blå väggar, mellanmörkt trägolv, en standard öppen spis, en spiselkrans i tegelsten, en väggmonterad TV och beiget golv
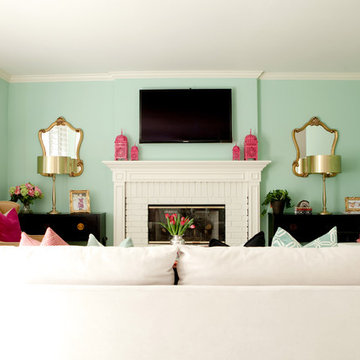
Designed by Alison Royer
Photos: Ashlee Raubach
Eklektisk inredning av ett mellanstort avskilt allrum, med blå väggar, mellanmörkt trägolv, en standard öppen spis, en spiselkrans i tegelsten, en väggmonterad TV och beiget golv
Eklektisk inredning av ett mellanstort avskilt allrum, med blå väggar, mellanmörkt trägolv, en standard öppen spis, en spiselkrans i tegelsten, en väggmonterad TV och beiget golv
Hitta den rätta lokala yrkespersonen för ditt projekt
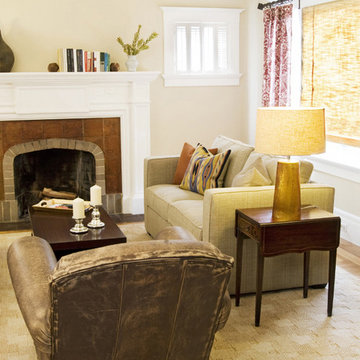
Exempel på ett mellanstort eklektiskt allrum, med beige väggar, ljust trägolv, en standard öppen spis och en spiselkrans i tegelsten

Before purchasing their early 20th-century Prairie-style home, perfect in so many ways for their growing family, the parents asked LiLu whether its imperfections could be remedied. Specifically, they were sad to leave a kid-focused happy home full of color, pattern, texture, and durability thanks to LiLu. Could the new house, with lots of woodwork, be made brighter and lighter? Of course. In the living areas, LiLu selected a high-gloss turquoise paint that reflects light for selected cabinets and the fireplace surround; the color complements original handmade blue-green tile in the home. Graphic floral and abstract prints, and furnishings and accessories in lively shades of pink, were layered throughout to create a bright, playful aesthetic. Elsewhere, staircase spindles were painted turquoise to bring out their arts-and-craft design and heighten the abstract wallpaper and striped runner. Wallpaper featuring 60s-era superheroes, metallic butterflies, cartoon bears, and flamingos enliven other rooms of the house. In the kitchen, an orange island adds zest to cream-colored cabinets and brick backsplash. The family’s new home is now their happy home.
------
Project designed by Minneapolis interior design studio LiLu Interiors. They serve the Minneapolis-St. Paul area including Wayzata, Edina, and Rochester, and they travel to the far-flung destinations that their upscale clientele own second homes in.
------
For more about LiLu Interiors, click here: https://www.liluinteriors.com/
---
To learn more about this project, click here:
https://www.liluinteriors.com/blog/portfolio-items/posh-playhouse-2-kitchen/

M. P. m’a contactée afin d’avoir des idées de réaménagement de son espace, lors d’une visite conseil. Et chemin faisant, le projet a évolué: il a alors souhaité me confier la restructuration totale de son espace, pour une rénovation en profondeur.
Le souhait: habiter confortablement, créer une vraie chambre, une salle d’eau chic digne d’un hôtel, une cuisine pratique et agréable, et des meubles adaptés sans surcharger. Le tout dans une ambiance fleurie, colorée, qui lui ressemble!
L’étude a donc démarré en réorganisant l’espace: la salle de bain s’est largement agrandie, une vraie chambre séparée de la pièce principale, avec un lit confort +++, et (magie de l’architecture intérieure!) l’espace principal n’a pas été réduit pour autant, il est même beaucoup plus spacieux et confortable!
Tout ceci avec un dressing conséquent, et une belle entrée!
Durant le chantier, nous nous sommes rendus compte que l’isolation du mur extérieur était inefficace, la laine de verre était complètement affaissée suite à un dégat des eaux. Tout a été refait, du sol au plafond, l’appartement en plus d’être tout beau, offre un vrai confort thermique à son propriétaire.
J’ai pris beaucoup de plaisir à travailler sur ce projet, j’espère que vous en aurez tout autant à le découvrir!

Cozy family room in Bohemian-style Craftsman
Idéer för att renovera ett litet eklektiskt allrum med öppen planlösning, med gula väggar, mellanmörkt trägolv och brunt golv
Idéer för att renovera ett litet eklektiskt allrum med öppen planlösning, med gula väggar, mellanmörkt trägolv och brunt golv
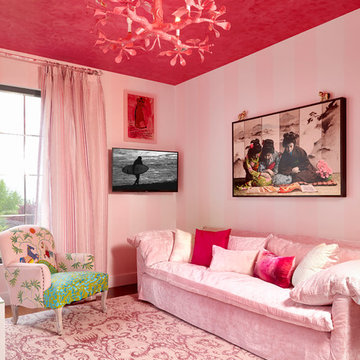
Foto på ett eklektiskt allrum, med rosa väggar och en väggmonterad TV

360-Vip Photography - Dean Riedel
Schrader & Co - Remodeler
Foto på ett mellanstort eklektiskt allrum, med blå väggar, en standard öppen spis, en spiselkrans i trä, en väggmonterad TV, ett bibliotek och mellanmörkt trägolv
Foto på ett mellanstort eklektiskt allrum, med blå väggar, en standard öppen spis, en spiselkrans i trä, en väggmonterad TV, ett bibliotek och mellanmörkt trägolv
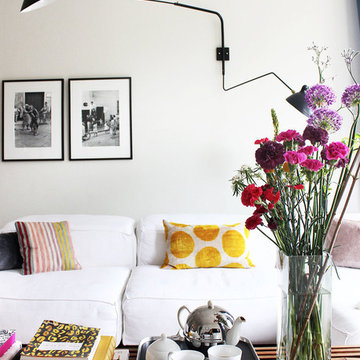
Foto: Karina Kaliwoda © 2017 Houzz
Idéer för ett mellanstort eklektiskt avskilt allrum, med vita väggar, mellanmörkt trägolv och brunt golv
Idéer för ett mellanstort eklektiskt avskilt allrum, med vita väggar, mellanmörkt trägolv och brunt golv
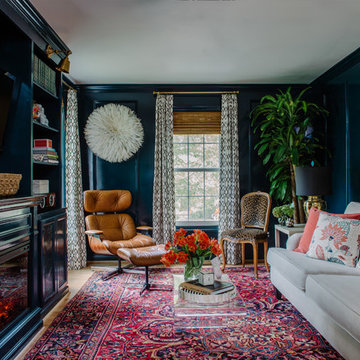
A circa-1970's paneled room was transformed with new sheetrock, trim moulding, and built in bookshelves all painted in high gloss blue paint. Two additional windows were installed to bring in much-needed light. A mix of furniture style adds eclectic personality to the space.
Photo by Robert Radifera
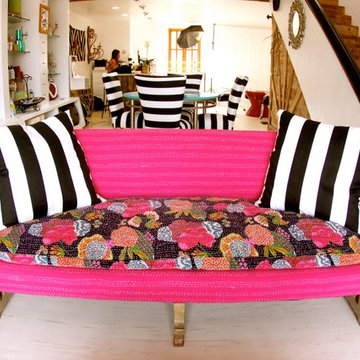
Photo Credit: www.savvybliss.net
Idéer för stora eklektiska allrum med öppen planlösning, med ett bibliotek, vita väggar och betonggolv
Idéer för stora eklektiska allrum med öppen planlösning, med ett bibliotek, vita väggar och betonggolv
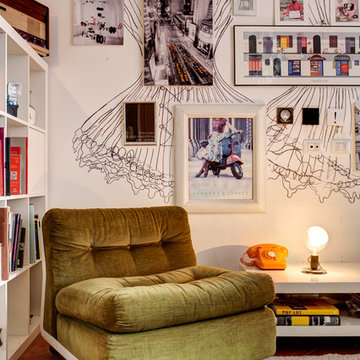
Lorenzo Carone
Exempel på ett eklektiskt allrum, med vita väggar och klinkergolv i terrakotta
Exempel på ett eklektiskt allrum, med vita väggar och klinkergolv i terrakotta

The family room addition to this 1930's stone house
was conceived of as an outdoor room, with floor-to-ceiling
glass doors, large skylights and a fieldstone floor. White
cabinets, cherry and slate countertops harmonize with the
exposed stone walls.
Photo: Jeffrey Totaro
20 409 foton på eklektiskt allrum
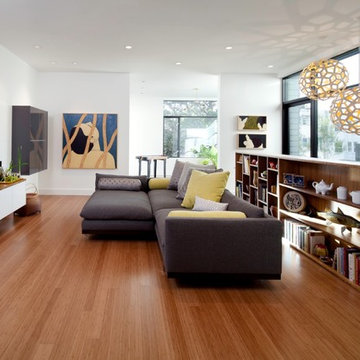
2012 AIA San Francisco Living Home Tours | Architecture and Interiors by Three Legged Pig Design | Photo by Gtodd
Foto på ett stort eklektiskt avskilt allrum, med vita väggar, mellanmörkt trägolv och en fristående TV
Foto på ett stort eklektiskt avskilt allrum, med vita väggar, mellanmörkt trägolv och en fristående TV
6
