231 foton på eklektiskt arbetsrum, med gröna väggar
Sortera efter:
Budget
Sortera efter:Populärt i dag
1 - 20 av 231 foton
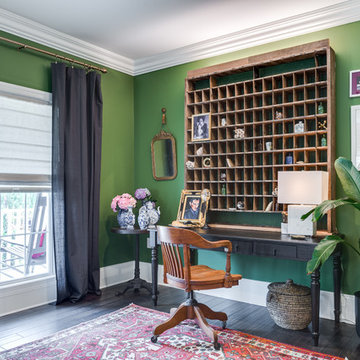
Idéer för att renovera ett eklektiskt arbetsrum, med gröna väggar, mörkt trägolv, ett fristående skrivbord och svart golv

This property was transformed from an 1870s YMCA summer camp into an eclectic family home, built to last for generations. Space was made for a growing family by excavating the slope beneath and raising the ceilings above. Every new detail was made to look vintage, retaining the core essence of the site, while state of the art whole house systems ensure that it functions like 21st century home.
This home was featured on the cover of ELLE Décor Magazine in April 2016.
G.P. Schafer, Architect
Rita Konig, Interior Designer
Chambers & Chambers, Local Architect
Frederika Moller, Landscape Architect
Eric Piasecki, Photographer
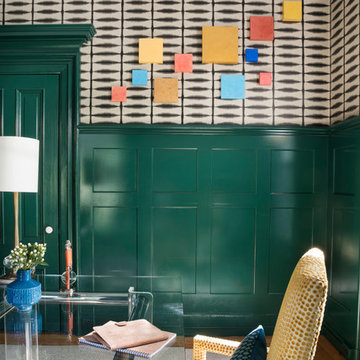
photo by Sabrina Cole Quinn
Inspiration för mellanstora eklektiska hemmabibliotek, med gröna väggar, mellanmörkt trägolv och ett fristående skrivbord
Inspiration för mellanstora eklektiska hemmabibliotek, med gröna väggar, mellanmörkt trägolv och ett fristående skrivbord
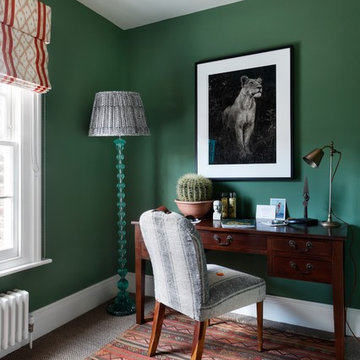
Foto på ett eklektiskt hemmabibliotek, med gröna väggar, betonggolv, ett fristående skrivbord och grått golv

A book loving family of four, Dan, Julia and their two daughters were looking to add on to and rearrange their three bedroom, one bathroom home to suit their unique needs for places to study, rest, play, and hide and go seek. A generous lot allowed for a addition to the north of the house connecting to the middle bedroom/den, and the design process, while initially motivated by the need for a more spacious and private master bedroom and bathroom, evolved to focus around Dan & Julia distinct desires for home offices.
Dan, a Minnesotan Medievalist, craved a cozy, wood paneled room with a nook for his reading chair and ample space for books, and, Julia, an American Studies professor with a focus on history of progressive children's literature, imagined a bright and airy space with plenty of shelf and desk space where she could peacefully focus on her latest project. What resulted was an addition with two offices, one upstairs, one downstairs, that were animated very differently by the presence of the connecting stair--Dan's reading nook nestled under the stair and Julia's office defined by a custom bookshelf stair rail that gave her plenty of storage down low and a sense of spaciousness above. A generous corridor with large windows on both sides serves as the transitional space between the addition and the original house as well as impromptu yoga room. The master suite extends from the end of the corridor towards the street creating a sense of separation from the original house which was remodeled to create a variety of family rooms and utility spaces including a small "office" for the girls, an entry hall with storage for shoes and jackets, a mud room, a new linen closet, an improved great room that reused an original window that had to be removed to connect to the addition. A palette of local and reclaimed wood provide prominent accents throughout the house including pecan flooring in the addition, barn doors faced with reclaimed pine flooring, reused solid wood doors from the original house, and shiplap paneling that was reclaimed during remodel.
Photography by: Michael Hsu
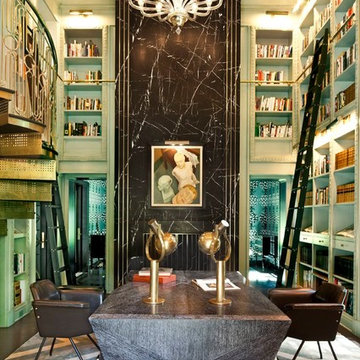
Grey Crawford
Idéer för mycket stora eklektiska hemmabibliotek, med gröna väggar och ett fristående skrivbord
Idéer för mycket stora eklektiska hemmabibliotek, med gröna väggar och ett fristående skrivbord
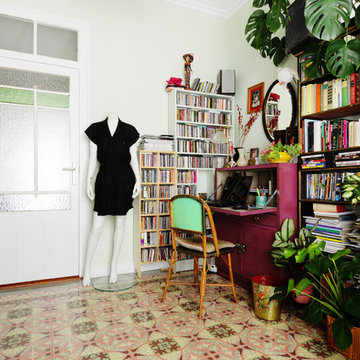
Exempel på ett eklektiskt arbetsrum, med ett bibliotek, gröna väggar, ett fristående skrivbord och flerfärgat golv
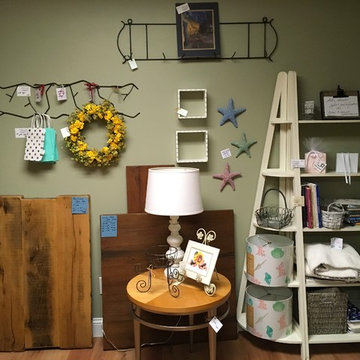
Locally made furniture using reclaimed wood in different types of wood and finishes. Can be custom ordered in any size. Currently have benches, fireplace surround, table tops, coffee tables and cedar shelves. Home staging items reduced for sale. Local artists work featured.
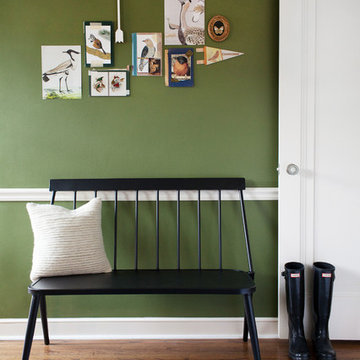
Inspiration för små eklektiska hemmastudior, med gröna väggar, ett fristående skrivbord, mellanmörkt trägolv och brunt golv
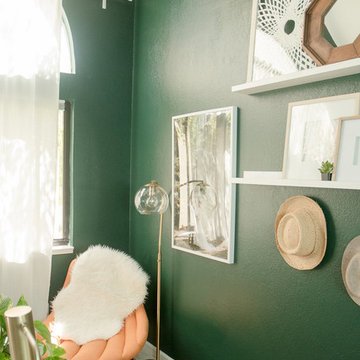
Quiana Marie Photography
Bohemian + Eclectic Design
Idéer för att renovera ett litet eklektiskt hemmastudio, med gröna väggar, heltäckningsmatta, ett fristående skrivbord och rosa golv
Idéer för att renovera ett litet eklektiskt hemmastudio, med gröna väggar, heltäckningsmatta, ett fristående skrivbord och rosa golv
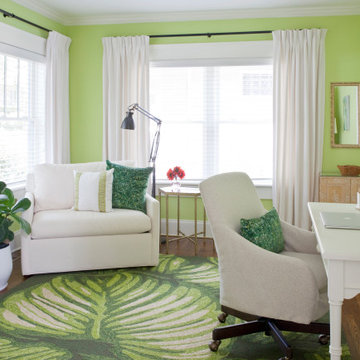
Bright green home office with palm print rug and printed green velvet throw pillows doubles as a guest suite with twin sleeper chair. White bamboo desk and white drapery create balance with the bright green color scheme.
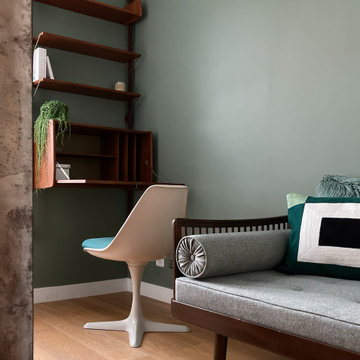
Une belle et grande maison de l’Île Saint Denis, en bord de Seine. Ce qui aura constitué l’un de mes plus gros défis ! Madame aime le pop, le rose, le batik, les 50’s-60’s-70’s, elle est tendre, romantique et tient à quelques références qui ont construit ses souvenirs de maman et d’amoureuse. Monsieur lui, aime le minimalisme, le minéral, l’art déco et les couleurs froides (et le rose aussi quand même!). Tous deux aiment les chats, les plantes, le rock, rire et voyager. Ils sont drôles, accueillants, généreux, (très) patients mais (super) perfectionnistes et parfois difficiles à mettre d’accord ?
Et voilà le résultat : un mix and match de folie, loin de mes codes habituels et du Wabi-sabi pur et dur, mais dans lequel on retrouve l’essence absolue de cette démarche esthétique japonaise : donner leur chance aux objets du passé, respecter les vibrations, les émotions et l’intime conviction, ne pas chercher à copier ou à être « tendance » mais au contraire, ne jamais oublier que nous sommes des êtres uniques qui avons le droit de vivre dans un lieu unique. Que ce lieu est rare et inédit parce que nous l’avons façonné pièce par pièce, objet par objet, motif par motif, accord après accord, à notre image et selon notre cœur. Cette maison de bord de Seine peuplée de trouvailles vintage et d’icônes du design respire la bonne humeur et la complémentarité de ce couple de clients merveilleux qui resteront des amis. Des clients capables de franchir l’Atlantique pour aller chercher des miroirs que je leur ai proposés mais qui, le temps de passer de la conception à la réalisation, sont sold out en France. Des clients capables de passer la journée avec nous sur le chantier, mètre et niveau à la main, pour nous aider à traquer la perfection dans les finitions. Des clients avec qui refaire le monde, dans la quiétude du jardin, un verre à la main, est un pur moment de bonheur. Merci pour votre confiance, votre ténacité et votre ouverture d’esprit. ????

This chic couple from Manhattan requested for a fashion-forward focus for their new Boston condominium. Textiles by Christian Lacroix, Faberge eggs, and locally designed stilettos once owned by Lady Gaga are just a few of the inspirations they offered.
Project designed by Boston interior design studio Dane Austin Design. They serve Boston, Cambridge, Hingham, Cohasset, Newton, Weston, Lexington, Concord, Dover, Andover, Gloucester, as well as surrounding areas.
For more about Dane Austin Design, click here: https://daneaustindesign.com/
To learn more about this project, click here:
https://daneaustindesign.com/seaport-high-rise

MOTIF transformed a standard bedroom into this artful and inviting home office with the potential of being used a guest room when the occasion arises. Soft wall colors, a textured area rug, a built in desk are counterpoint to a cozy sofa bench -- which doubles as a twin bed or can be transformed into a queen bed by pulling the pieces apart and reconnecting them in another configuration.
It is a surprising and unexpected room and is both functional and beautiful.
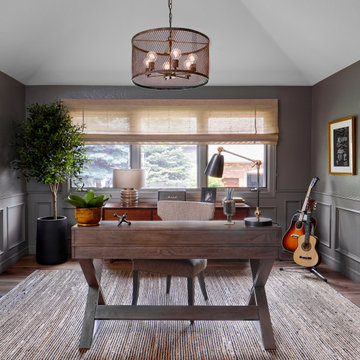
Eclectic & Transitional Home, Home Office, Photography by Susie Brenner
Inspiration för mellanstora eklektiska hemmabibliotek, med gröna väggar, mellanmörkt trägolv, ett fristående skrivbord och brunt golv
Inspiration för mellanstora eklektiska hemmabibliotek, med gröna väggar, mellanmörkt trägolv, ett fristående skrivbord och brunt golv
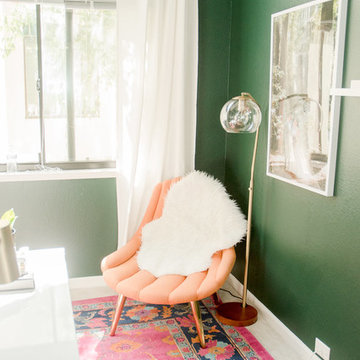
Quiana Marie Photography
Bohemian + Eclectic Design
Idéer för ett litet eklektiskt hemmastudio, med gröna väggar, heltäckningsmatta, ett fristående skrivbord och rosa golv
Idéer för ett litet eklektiskt hemmastudio, med gröna väggar, heltäckningsmatta, ett fristående skrivbord och rosa golv
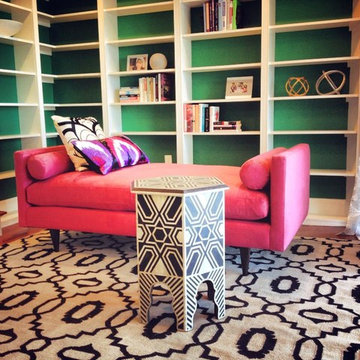
Inspiration för mellanstora eklektiska hemmabibliotek, med gröna väggar, mellanmörkt trägolv, en standard öppen spis, en spiselkrans i trä och ett fristående skrivbord
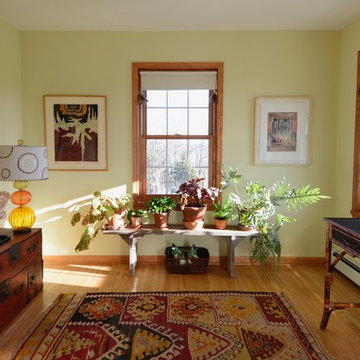
Photo: Carl Bellavia
Foto på ett litet eklektiskt arbetsrum, med gröna väggar, ljust trägolv och ett fristående skrivbord
Foto på ett litet eklektiskt arbetsrum, med gröna väggar, ljust trägolv och ett fristående skrivbord
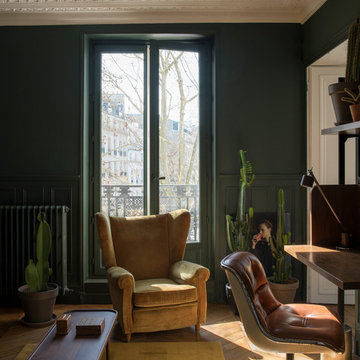
Exempel på ett eklektiskt hemmabibliotek, med gröna väggar, mellanmörkt trägolv, ett fristående skrivbord och beiget golv
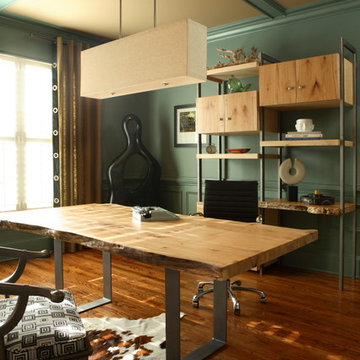
photos courtesy of Chris LIttle Photography, Atlanta, GA
Idéer för mellanstora eklektiska hemmastudior, med gröna väggar, mellanmörkt trägolv, ett fristående skrivbord och brunt golv
Idéer för mellanstora eklektiska hemmastudior, med gröna väggar, mellanmörkt trägolv, ett fristående skrivbord och brunt golv
231 foton på eklektiskt arbetsrum, med gröna väggar
1