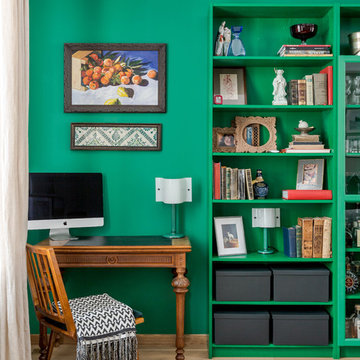560 foton på eklektiskt arbetsrum, med ljust trägolv
Sortera efter:
Budget
Sortera efter:Populärt i dag
1 - 20 av 560 foton
Artikel 1 av 3
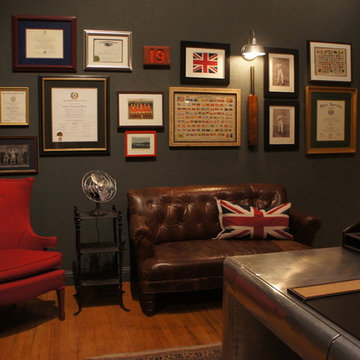
Stephanie Nix
Inspiration för mellanstora eklektiska hemmabibliotek, med blå väggar, ljust trägolv och ett fristående skrivbord
Inspiration för mellanstora eklektiska hemmabibliotek, med blå väggar, ljust trägolv och ett fristående skrivbord
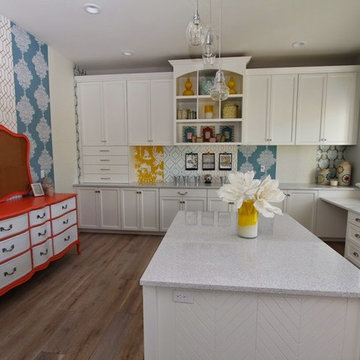
Fun alternating wallpaper makes the functional craft room quirky and awe inspiring. Reclaimed antique pieces add to the appeal. There is a center island made for sewing, a sink for project cleanup and tons of storage to organize all of your crafting supplies!

A book loving family of four, Dan, Julia and their two daughters were looking to add on to and rearrange their three bedroom, one bathroom home to suit their unique needs for places to study, rest, play, and hide and go seek. A generous lot allowed for a addition to the north of the house connecting to the middle bedroom/den, and the design process, while initially motivated by the need for a more spacious and private master bedroom and bathroom, evolved to focus around Dan & Julia distinct desires for home offices.
Dan, a Minnesotan Medievalist, craved a cozy, wood paneled room with a nook for his reading chair and ample space for books, and, Julia, an American Studies professor with a focus on history of progressive children's literature, imagined a bright and airy space with plenty of shelf and desk space where she could peacefully focus on her latest project. What resulted was an addition with two offices, one upstairs, one downstairs, that were animated very differently by the presence of the connecting stair--Dan's reading nook nestled under the stair and Julia's office defined by a custom bookshelf stair rail that gave her plenty of storage down low and a sense of spaciousness above. A generous corridor with large windows on both sides serves as the transitional space between the addition and the original house as well as impromptu yoga room. The master suite extends from the end of the corridor towards the street creating a sense of separation from the original house which was remodeled to create a variety of family rooms and utility spaces including a small "office" for the girls, an entry hall with storage for shoes and jackets, a mud room, a new linen closet, an improved great room that reused an original window that had to be removed to connect to the addition. A palette of local and reclaimed wood provide prominent accents throughout the house including pecan flooring in the addition, barn doors faced with reclaimed pine flooring, reused solid wood doors from the original house, and shiplap paneling that was reclaimed during remodel.
Photography by: Michael Hsu

Inspiration för små eklektiska arbetsrum, med ett bibliotek, bruna väggar, ljust trägolv, ett inbyggt skrivbord och brunt golv
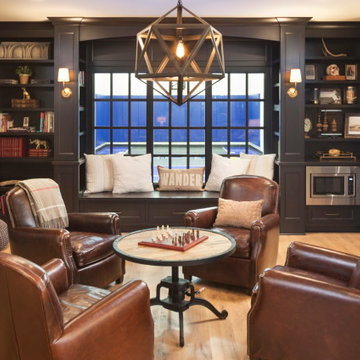
The client’s coastal New England roots inspired this Shingle style design for a lakefront lot. With a background in interior design, her ideas strongly influenced the process, presenting both challenge and reward in executing her exact vision. Vintage coastal style grounds a thoroughly modern open floor plan, designed to house a busy family with three active children. A primary focus was the kitchen, and more importantly, the butler’s pantry tucked behind it. Flowing logically from the garage entry and mudroom, and with two access points from the main kitchen, it fulfills the utilitarian functions of storage and prep, leaving the main kitchen free to shine as an integral part of the open living area.
An ARDA for Custom Home Design goes to
Royal Oaks Design
Designer: Kieran Liebl
From: Oakdale, Minnesota
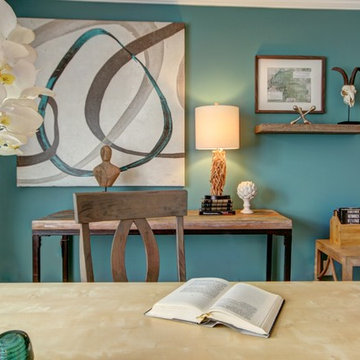
Lyne Brunet
Foto på ett mellanstort eklektiskt hemmabibliotek, med flerfärgade väggar, ett fristående skrivbord och ljust trägolv
Foto på ett mellanstort eklektiskt hemmabibliotek, med flerfärgade väggar, ett fristående skrivbord och ljust trägolv
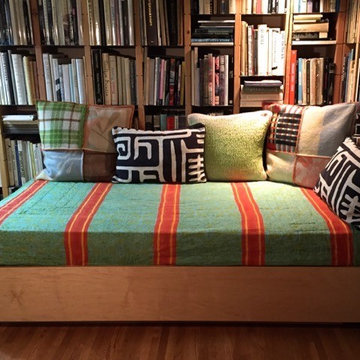
Inspiration för ett litet eklektiskt arbetsrum, med ett bibliotek och ljust trägolv

The idea for this space came from two key elements: functionality and design. Being a multi-purpose space, this room presents a beautiful workstation with black and rattan desk atop a hair on hide zebra print rug. The credenza behind the desk allows for ample storage for office supplies and linens for the stylish and comfortable white sleeper sofa. Stunning geometric wall covering, custom drapes and a black and gold light fixture add to the collected mid-century modern and contemporary feel.
Photo: Zeke Ruelas
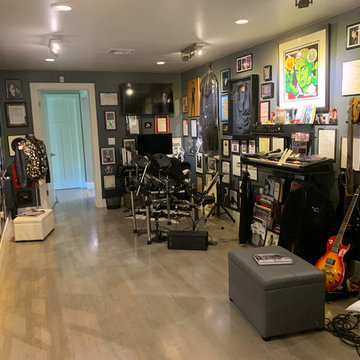
Idéer för eklektiska hemmastudior, med grå väggar, ljust trägolv, ett fristående skrivbord och beiget golv

Idéer för att renovera ett eklektiskt hemmabibliotek, med grå väggar, ljust trägolv, en standard öppen spis, en spiselkrans i tegelsten, ett fristående skrivbord och beiget golv
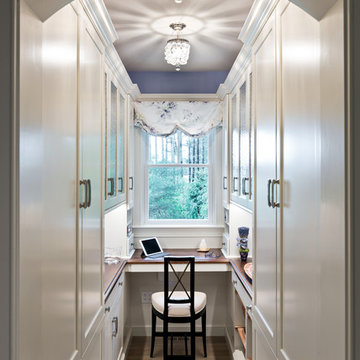
Designed by Julie Lyons
Photographed by Dan Cutrona
Inspiration för små eklektiska arbetsrum, med grå väggar, ljust trägolv, ett inbyggt skrivbord och brunt golv
Inspiration för små eklektiska arbetsrum, med grå väggar, ljust trägolv, ett inbyggt skrivbord och brunt golv
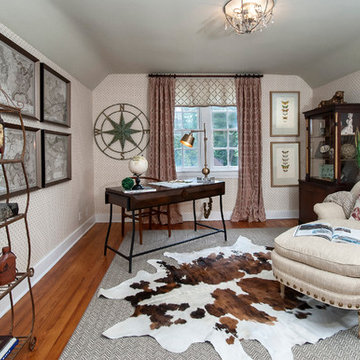
Accent Photography, SC
Idéer för ett mellanstort eklektiskt hemmabibliotek, med flerfärgade väggar, ljust trägolv och ett fristående skrivbord
Idéer för ett mellanstort eklektiskt hemmabibliotek, med flerfärgade väggar, ljust trägolv och ett fristående skrivbord
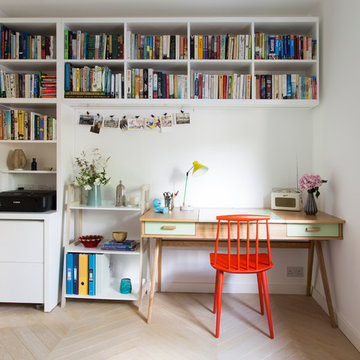
The office has bespoke book shelves running across the entire length of one wall providing great storage for our client's large book collection.
Photo credit: David Giles
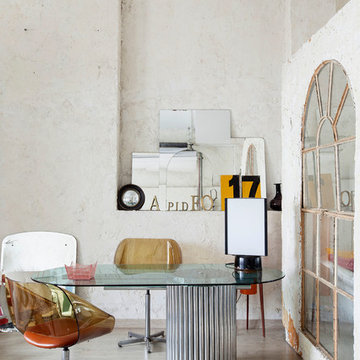
Idéer för ett mellanstort eklektiskt hemmastudio, med vita väggar, ljust trägolv och ett fristående skrivbord
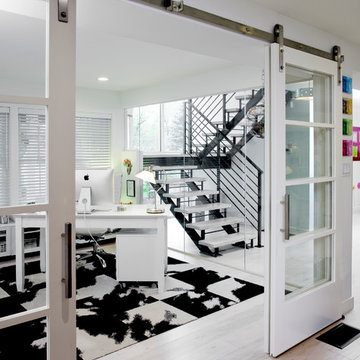
A great aesthetic to this new office is how you enter the space. These sliding glass pane barn doors help contribute to the overall urban loft design our client was hoping for.
Photography Credit: Randl Bye
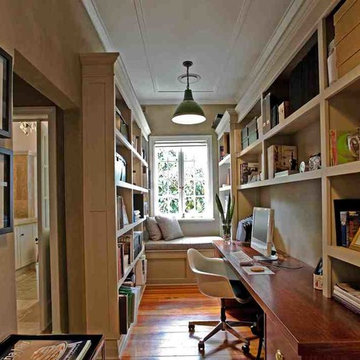
Brisbane interior designer Gary Hamer has created a modern, eclectic feel in the study of this period apartment at New Farm. A classic Eames chair was incorporated into the design. Source www.garyhamerinteriors.com
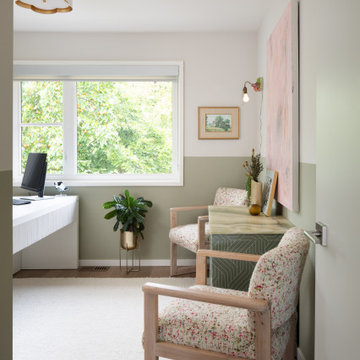
Perfectly peaceful and feminine welcoming office space. Color palette of pale pink and sage green helps tie in with the vibrant floral wallpaper on opposite side of the room. Thick alpaca 'confetti' fabric on guest chairs adds an element of luxury while the vintage onyx countertop squared-off for a modern look, sits nestled in between the chairs, and adds to the refined elements of the room.
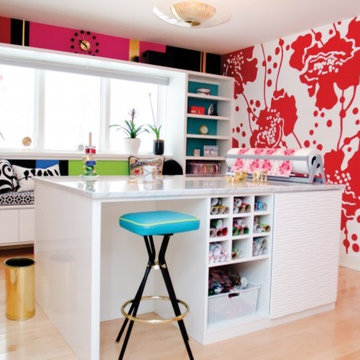
Brilliant pops of color, ample counter space and loads of specialized storage inspire creativity and organization in this space.
Idéer för stora eklektiska hobbyrum, med flerfärgade väggar, ljust trägolv och ett fristående skrivbord
Idéer för stora eklektiska hobbyrum, med flerfärgade väggar, ljust trägolv och ett fristående skrivbord
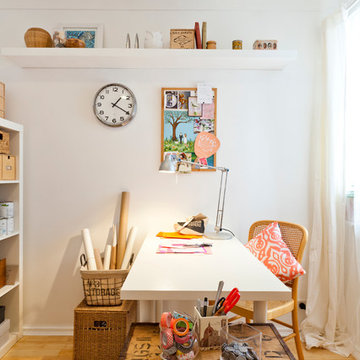
Photo Heather Robbins of Red Images Fine Photography
Exempel på ett mellanstort eklektiskt hobbyrum, med vita väggar, ljust trägolv och ett fristående skrivbord
Exempel på ett mellanstort eklektiskt hobbyrum, med vita väggar, ljust trägolv och ett fristående skrivbord
560 foton på eklektiskt arbetsrum, med ljust trägolv
1
