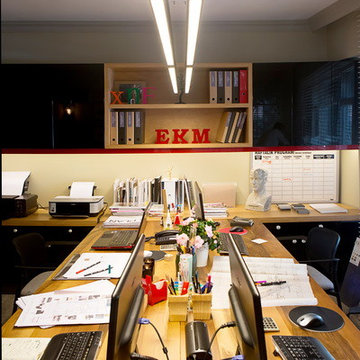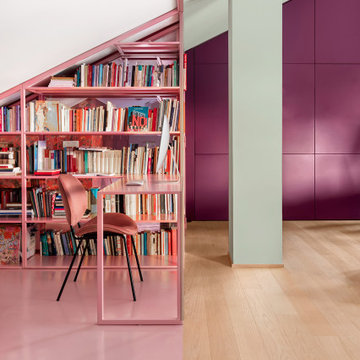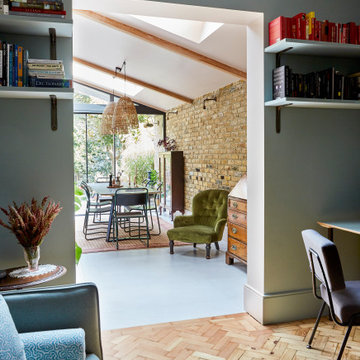13 084 foton på eklektiskt arbetsrum
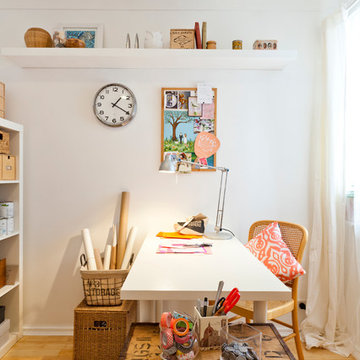
Photo Heather Robbins of Red Images Fine Photography
Exempel på ett mellanstort eklektiskt hobbyrum, med vita väggar, ljust trägolv och ett fristående skrivbord
Exempel på ett mellanstort eklektiskt hobbyrum, med vita väggar, ljust trägolv och ett fristående skrivbord
Hitta den rätta lokala yrkespersonen för ditt projekt

A book loving family of four, Dan, Julia and their two daughters were looking to add on to and rearrange their three bedroom, one bathroom home to suit their unique needs for places to study, rest, play, and hide and go seek. A generous lot allowed for a addition to the north of the house connecting to the middle bedroom/den, and the design process, while initially motivated by the need for a more spacious and private master bedroom and bathroom, evolved to focus around Dan & Julia distinct desires for home offices.
Dan, a Minnesotan Medievalist, craved a cozy, wood paneled room with a nook for his reading chair and ample space for books, and, Julia, an American Studies professor with a focus on history of progressive children's literature, imagined a bright and airy space with plenty of shelf and desk space where she could peacefully focus on her latest project. What resulted was an addition with two offices, one upstairs, one downstairs, that were animated very differently by the presence of the connecting stair--Dan's reading nook nestled under the stair and Julia's office defined by a custom bookshelf stair rail that gave her plenty of storage down low and a sense of spaciousness above. A generous corridor with large windows on both sides serves as the transitional space between the addition and the original house as well as impromptu yoga room. The master suite extends from the end of the corridor towards the street creating a sense of separation from the original house which was remodeled to create a variety of family rooms and utility spaces including a small "office" for the girls, an entry hall with storage for shoes and jackets, a mud room, a new linen closet, an improved great room that reused an original window that had to be removed to connect to the addition. A palette of local and reclaimed wood provide prominent accents throughout the house including pecan flooring in the addition, barn doors faced with reclaimed pine flooring, reused solid wood doors from the original house, and shiplap paneling that was reclaimed during remodel.
Photography by: Michael Hsu
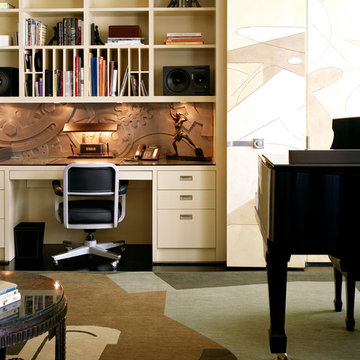
Inredning av ett eklektiskt arbetsrum, med ett inbyggt skrivbord, flerfärgade väggar, mörkt trägolv och svart golv
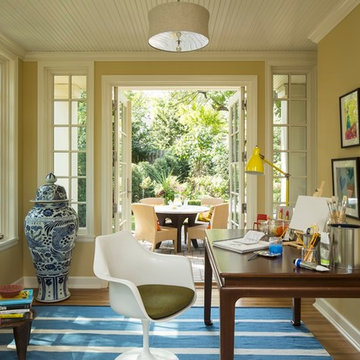
Design and furnishings by Lucy Interior Design; Architect: Kell Architects; Photography: Troy Thies Photography.
www.lucyinteriordesign.com | 612.339.2225
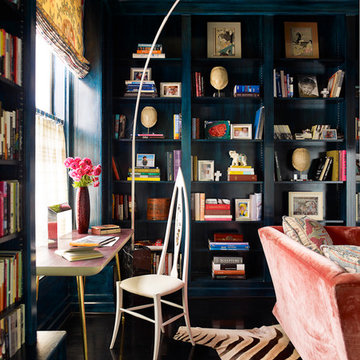
Idéer för att renovera ett eklektiskt arbetsrum, med ett bibliotek och svart golv
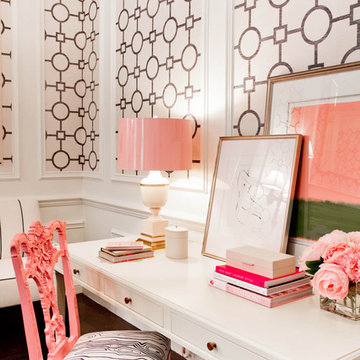
Photo: Rikki Snyder © 2012 Houzz
Hickory Chair Paint: Pratt & Lambert, Wallcovering: Phillip Jeffries, Dunes & Duchess sconces, Swank Lighting lamps, Tobi Fairley Home, Schumacher, Duralee, Michael Savoia of Villa Savoia embroidery.
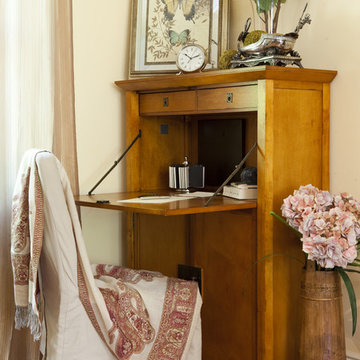
Idéer för ett eklektiskt arbetsrum, med beige väggar, mellanmörkt trägolv och ett fristående skrivbord
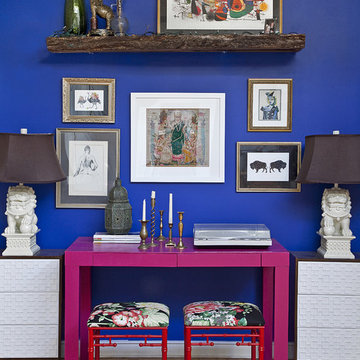
Pink Parsons desk is from West Elm, painted in high gloss "Very Berry" by Glidden, side cabinets are Ikea Rast's dressed up with paint, stain and overlays
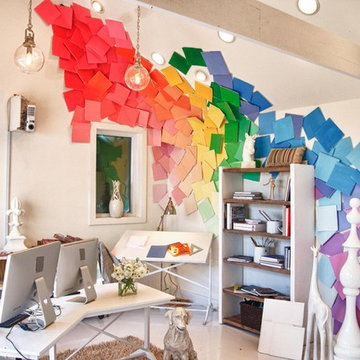
We were recently on an episode of Extreme Makeover: Home Edition that premiered on Dec. 9th. We were so happy to be able to help out a family and fellow designer in need!! Check out these photos for ideas on fresh ways to Incorporate Phillips Collection into your home!!!
Photo Credit: Extreme Makeover: Home Design
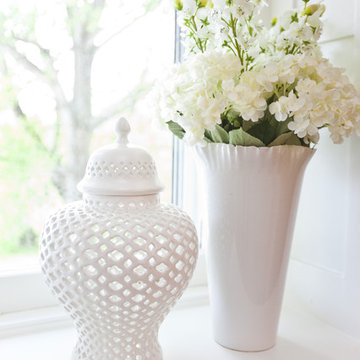
About the concept: White-on-white: a vintage reflection with contemporary flairs of freshness adding sleek elegances through visual texture, tactility, light and varied materials.
About the project: This space was in a showhouse in Chadds Ford, PA. The home was a gorgeous stone mansion built in 1914. Drip Painting: Original by Susan Hopkins. Photo by Alyssa Andrew Photography.
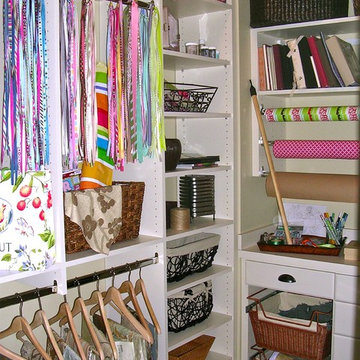
From the Southern Living Show House in Senoia, Georgia, also seen on The Walking Dead as Deanna's house.
Bild på ett eklektiskt arbetsrum
Bild på ett eklektiskt arbetsrum
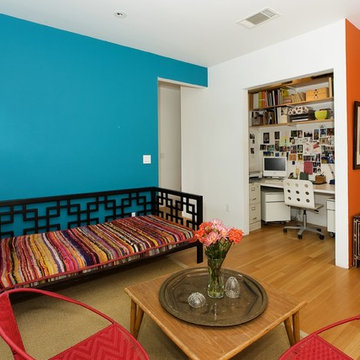
Exempel på ett eklektiskt arbetsrum, med blå väggar, mellanmörkt trägolv och ett inbyggt skrivbord

MOTIF transformed a standard bedroom into this artful and inviting home office with the potential of being used a guest room when the occasion arises. Soft wall colors, a textured area rug, a built in desk are counterpoint to a cozy sofa bench -- which doubles as a twin bed or can be transformed into a queen bed by pulling the pieces apart and reconnecting them in another configuration.
It is a surprising and unexpected room and is both functional and beautiful.
13 084 foton på eklektiskt arbetsrum
4
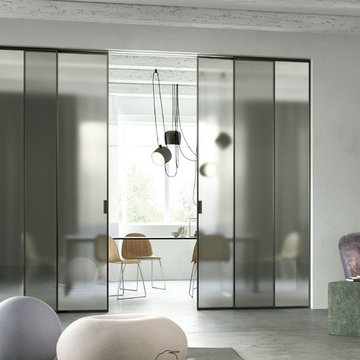
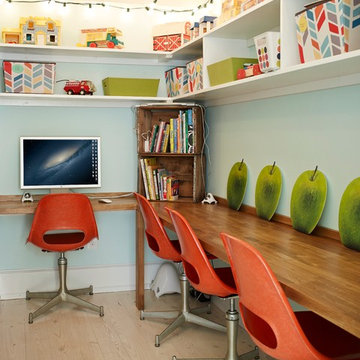
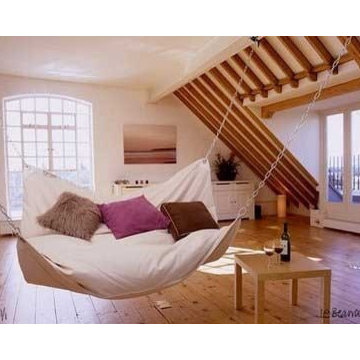
![[MSA] Casa Pentagramma](https://st.hzcdn.com/fimgs/9351456e04e74515_7074-w360-h360-b0-p0--.jpg)
