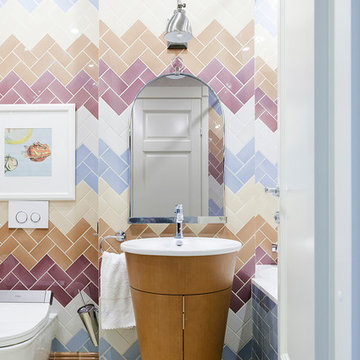1 738 foton på eklektiskt badrum, med beige kakel
Sortera efter:
Budget
Sortera efter:Populärt i dag
1 - 20 av 1 738 foton

Property Marketed by Hudson Place Realty - Style meets substance in this circa 1875 townhouse. Completely renovated & restored in a contemporary, yet warm & welcoming style, 295 Pavonia Avenue is the ultimate home for the 21st century urban family. Set on a 25’ wide lot, this Hamilton Park home offers an ideal open floor plan, 5 bedrooms, 3.5 baths and a private outdoor oasis.
With 3,600 sq. ft. of living space, the owner’s triplex showcases a unique formal dining rotunda, living room with exposed brick and built in entertainment center, powder room and office nook. The upper bedroom floors feature a master suite separate sitting area, large walk-in closet with custom built-ins, a dream bath with an over-sized soaking tub, double vanity, separate shower and water closet. The top floor is its own private retreat complete with bedroom, full bath & large sitting room.
Tailor-made for the cooking enthusiast, the chef’s kitchen features a top notch appliance package with 48” Viking refrigerator, Kuppersbusch induction cooktop, built-in double wall oven and Bosch dishwasher, Dacor espresso maker, Viking wine refrigerator, Italian Zebra marble counters and walk-in pantry. A breakfast nook leads out to the large deck and yard for seamless indoor/outdoor entertaining.
Other building features include; a handsome façade with distinctive mansard roof, hardwood floors, Lutron lighting, home automation/sound system, 2 zone CAC, 3 zone radiant heat & tremendous storage, A garden level office and large one bedroom apartment with private entrances, round out this spectacular home.
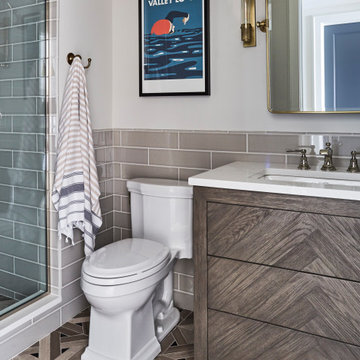
KitchenLab Interiors’ first, entirely new construction project in collaboration with GTH architects who designed the residence. KLI was responsible for all interior finishes, fixtures, furnishings, and design including the stairs, casework, interior doors, moldings and millwork. KLI also worked with the client on selecting the roof, exterior stucco and paint colors, stone, windows, and doors. The homeowners had purchased the existing home on a lakefront lot of the Valley Lo community in Glenview, thinking that it would be a gut renovation, but when they discovered a host of issues including mold, they decided to tear it down and start from scratch. The minute you look out the living room windows, you feel as though you're on a lakeside vacation in Wisconsin or Michigan. We wanted to help the homeowners achieve this feeling throughout the house - merging the causal vibe of a vacation home with the elegance desired for a primary residence. This project is unique and personal in many ways - Rebekah and the homeowner, Lorie, had grown up together in a small suburb of Columbus, Ohio. Lorie had been Rebekah's babysitter and was like an older sister growing up. They were both heavily influenced by the style of the late 70's and early 80's boho/hippy meets disco and 80's glam, and both credit their moms for an early interest in anything related to art, design, and style. One of the biggest challenges of doing a new construction project is that it takes so much longer to plan and execute and by the time tile and lighting is installed, you might be bored by the selections of feel like you've seen them everywhere already. “I really tried to pull myself, our team and the client away from the echo-chamber of Pinterest and Instagram. We fell in love with counter stools 3 years ago that I couldn't bring myself to pull the trigger on, thank god, because then they started showing up literally everywhere", Rebekah recalls. Lots of one of a kind vintage rugs and furnishings make the home feel less brand-spanking new. The best projects come from a team slightly outside their comfort zone. One of the funniest things Lorie says to Rebekah, "I gave you everything you wanted", which is pretty hilarious coming from a client to a designer.

Bathroom remodel for clients who are from New Mexico and wanted to incorporate that vibe into their home. Photo Credit: Tiffany Hofeldt Photography, Buda, Texas
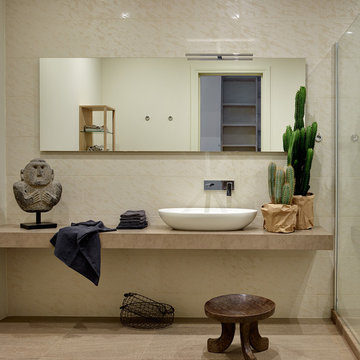
Сергей Ананьев Наталья Онуфрейчук
Inredning av ett eklektiskt badrum, med beige kakel och ett fristående handfat
Inredning av ett eklektiskt badrum, med beige kakel och ett fristående handfat
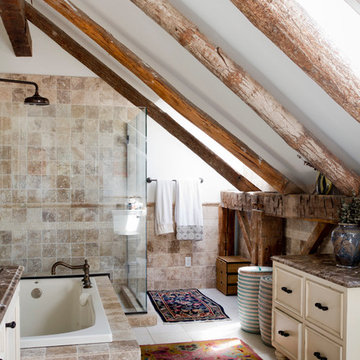
Photo: Rikki Snyder © 2014 Houzz
Bild på ett eklektiskt brun brunt badrum, med ett platsbyggt badkar, en hörndusch, beige kakel och vita väggar
Bild på ett eklektiskt brun brunt badrum, med ett platsbyggt badkar, en hörndusch, beige kakel och vita väggar
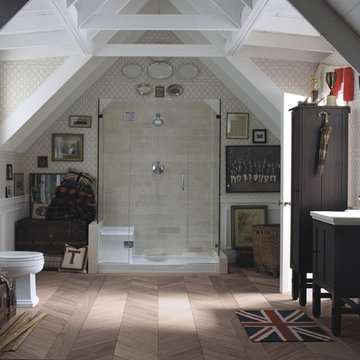
The American living space is endlessly self-reflexive and paradoxical. Seriously playful. Carefully disorganized. It is steeped in the traditions of classic Americana while embracing a modern eclectic sensibility.
Tresham™ vanities, toilets, sinks and shower receptors bring this playful eccentricity, this eclectic elegance to the American bathroom.
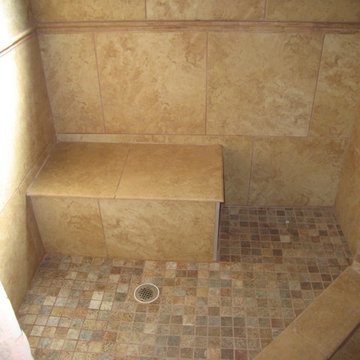
Inspiration för ett mellanstort eklektiskt en-suite badrum, med en hörndusch, beige kakel, porslinskakel, flerfärgade väggar, klinkergolv i porslin, ett undermonterad handfat och kaklad bänkskiva
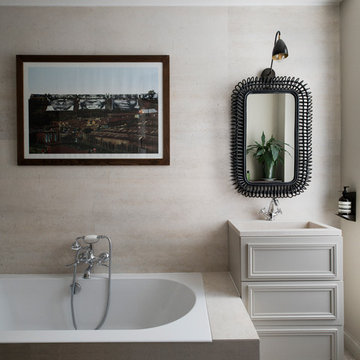
Foto på ett eklektiskt badrum, med luckor med infälld panel, beige skåp, ett platsbyggt badkar, beige kakel, beige väggar, ett konsol handfat och beiget golv

We enlarged the existing shower (which had been added on in an earlier renovation) and customized it with a beautiful old-fashioned style exposed pipe shower system from Vintage Tub & Bath and mixed two different wall tiles for added visual interest. A hand-made Malibu tile is used as a deco on the diagonal in the shower niche, and orange square 1" hexes give the shower floor a real pop.
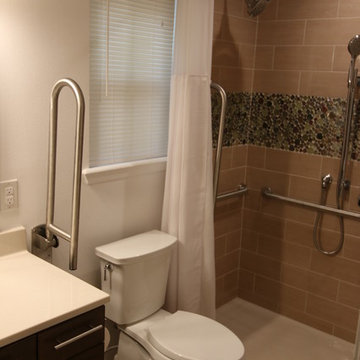
A comfort height toilet has fold down grab bars on both sides for safety. The fold down grab bar behind the shower curtain serves a dual purpose when showering. This low profile walk in shower provides easy access. The shower base can be easily converted later to a roll in type shower using an add -on ramp matching the shower base color.
DT
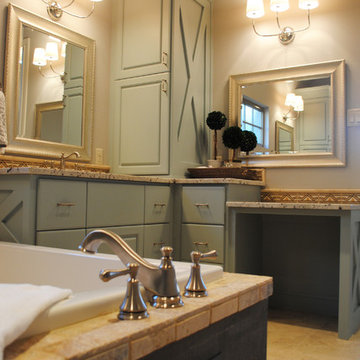
The shower/tub combination of this Jack and Jill bathroom is full of character from the penny tile to the fun colors used throughout. The colors of the room pop against the gray walls. This entire Ventura Home in Lubbock is full of charm!
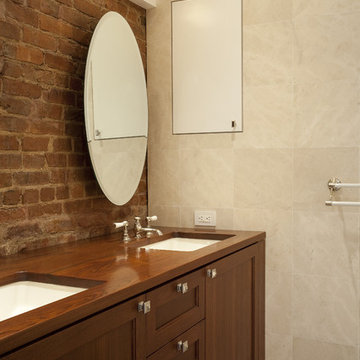
Idéer för eklektiska badrum, med ett undermonterad handfat, skåp i shakerstil, skåp i mellenmörkt trä och beige kakel
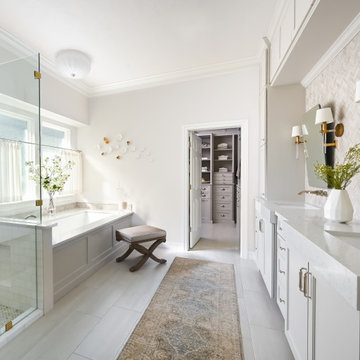
Fully renovated primary bathroom in Katy, Texas. The color scheme is neutral with a lot of interesting application and stunning textures. The result is a timeless bathroom that you can enjoy for years to come.
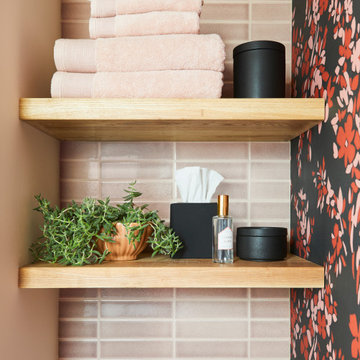
Lavish your bathroom nook in luxury by using a high variation neutral tone stacked tile.
DESIGN
Kim Cornelison
PHOTOS
Kim Cornelison Photography
Tile Shown: 2x8 in Custom Glaze, Brick in Front Range (floor)
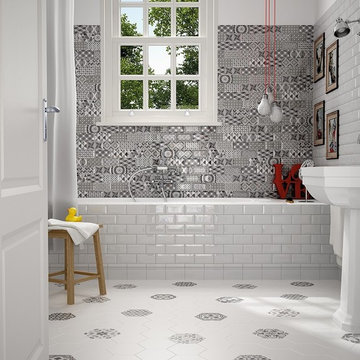
Metro Patchwork B&W 3x6 is an eclectic combination of bold prints and classic black and white contrast. The combination of eclectic tiles vary from box to box, creating an endless combination for you. The tiles have a 1/2 lower edge and in the center they are raised just barely to give a slight illusion of movement to the edges of the tiles. The patchwork pattern is created by geometric patterns and bold colors. These tiles are ceramic.

Bagno: area lavabo. Pareti e volta in mosaico marmoreo, piano e cornici in marmo "emperador brown", laccatura in "Grigio di Parma". Lavabo da appoggio con troppo-pieno incorporato (senza foro).
---
Bathroom: sink area. Marble mosaic finished walls and vault, "emperador brown" marble top and light blue lacquering. Countertop washbasin with built-in overflow (no hole needed).
---
Photographer: Luca Tranquilli
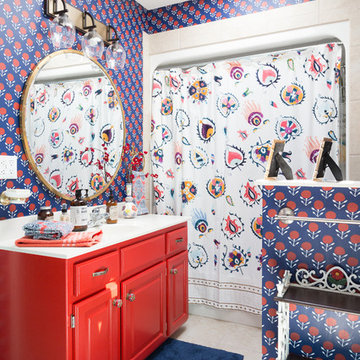
Photo: Jessica Cain © 2018 Houzz
Foto på ett mellanstort eklektiskt badrum med dusch, med luckor med upphöjd panel, röda skåp, en dusch i en alkov, beige kakel, flerfärgade väggar, ett integrerad handfat och dusch med duschdraperi
Foto på ett mellanstort eklektiskt badrum med dusch, med luckor med upphöjd panel, röda skåp, en dusch i en alkov, beige kakel, flerfärgade väggar, ett integrerad handfat och dusch med duschdraperi
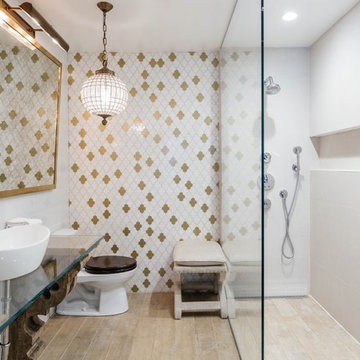
FINAL DESIGN
Bild på ett mellanstort eklektiskt en-suite badrum, med möbel-liknande, skåp i mellenmörkt trä, en öppen dusch, en toalettstol med hel cisternkåpa, beige kakel, vita väggar, klinkergolv i keramik, ett piedestal handfat och bänkskiva i glas
Bild på ett mellanstort eklektiskt en-suite badrum, med möbel-liknande, skåp i mellenmörkt trä, en öppen dusch, en toalettstol med hel cisternkåpa, beige kakel, vita väggar, klinkergolv i keramik, ett piedestal handfat och bänkskiva i glas
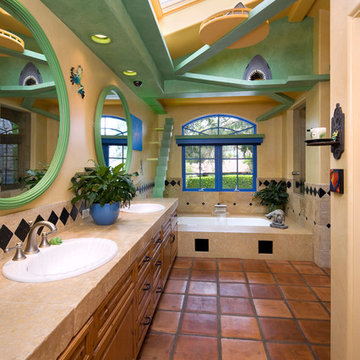
Mater bath features his/her sinks, whirlpool tub and catwalks. © Holly Lepere
Foto på ett eklektiskt badrum, med ett nedsänkt handfat, skåp i shakerstil, skåp i mellenmörkt trä, en hörndusch, beige kakel, stenkakel, beige väggar, klinkergolv i terrakotta och ett undermonterat badkar
Foto på ett eklektiskt badrum, med ett nedsänkt handfat, skåp i shakerstil, skåp i mellenmörkt trä, en hörndusch, beige kakel, stenkakel, beige väggar, klinkergolv i terrakotta och ett undermonterat badkar
1 738 foton på eklektiskt badrum, med beige kakel
1

