Badrum
Sortera efter:Populärt i dag
1 - 20 av 278 foton

This transformation started with a builder grade bathroom and was expanded into a sauna wet room. With cedar walls and ceiling and a custom cedar bench, the sauna heats the space for a relaxing dry heat experience. The goal of this space was to create a sauna in the secondary bathroom and be as efficient as possible with the space. This bathroom transformed from a standard secondary bathroom to a ergonomic spa without impacting the functionality of the bedroom.
This project was super fun, we were working inside of a guest bedroom, to create a functional, yet expansive bathroom. We started with a standard bathroom layout and by building out into the large guest bedroom that was used as an office, we were able to create enough square footage in the bathroom without detracting from the bedroom aesthetics or function. We worked with the client on her specific requests and put all of the materials into a 3D design to visualize the new space.
Houzz Write Up: https://www.houzz.com/magazine/bathroom-of-the-week-stylish-spa-retreat-with-a-real-sauna-stsetivw-vs~168139419
The layout of the bathroom needed to change to incorporate the larger wet room/sauna. By expanding the room slightly it gave us the needed space to relocate the toilet, the vanity and the entrance to the bathroom allowing for the wet room to have the full length of the new space.
This bathroom includes a cedar sauna room that is incorporated inside of the shower, the custom cedar bench follows the curvature of the room's new layout and a window was added to allow the natural sunlight to come in from the bedroom. The aromatic properties of the cedar are delightful whether it's being used with the dry sauna heat and also when the shower is steaming the space. In the shower are matching porcelain, marble-look tiles, with architectural texture on the shower walls contrasting with the warm, smooth cedar boards. Also, by increasing the depth of the toilet wall, we were able to create useful towel storage without detracting from the room significantly.
This entire project and client was a joy to work with.

The luxurious ensuite at our Alphington Riverside project featuring curved wall walk in shower and New York Marble vanity.
Interior Design - Camilla Molders Design
Architecture - Phooey Architect
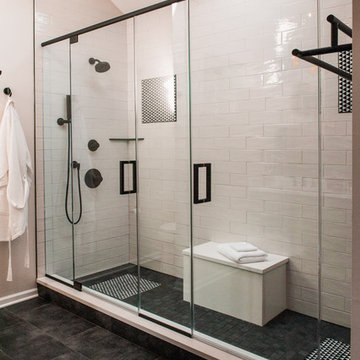
Eklektisk inredning av ett mellanstort en-suite badrum, med skåp i shakerstil, gröna skåp, våtrum, vit kakel, keramikplattor, vita väggar, klinkergolv i porslin, bänkskiva i kvartsit, svart golv och dusch med gångjärnsdörr

Eklektisk inredning av ett flerfärgad flerfärgat en-suite badrum, med skåp i mellenmörkt trä, flerfärgad kakel, korkgolv, brunt golv, släta luckor, ett badkar med tassar, våtrum, vita väggar, ett undermonterad handfat och dusch med gångjärnsdörr

Designed, sourced and project managed to completion - an ensuite in a loft conversion - details include antique side table to hold beautiful handmade porcelain basin by The Way We Live London; installation of wet room floor and walk-in rain shower; black highlights; subway tiles; antique mirror and Blush 267 by Little Greene.
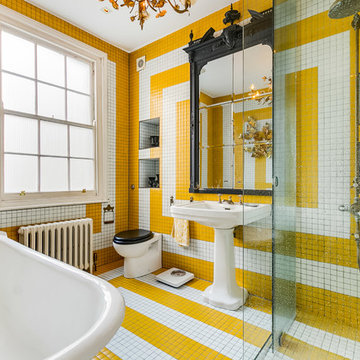
Idéer för att renovera ett eklektiskt en-suite badrum, med våtrum, en vägghängd toalettstol, flerfärgad kakel, vit kakel, gul kakel, flerfärgade väggar, ett piedestal handfat, flerfärgat golv, ett hörnbadkar och keramikplattor

Bild på ett mellanstort eklektiskt grå grått en-suite badrum, med släta luckor, skåp i mörkt trä, ett fristående badkar, våtrum, en bidé, grå kakel, keramikplattor, grå väggar, klinkergolv i porslin, ett integrerad handfat, bänkskiva i betong, grått golv och dusch med gångjärnsdörr

A bright bathroom remodel and refurbishment. The clients wanted a lot of storage, a good size bath and a walk in wet room shower which we delivered. Their love of blue was noted and we accented it with yellow, teak furniture and funky black tapware

Steam Shower
Bild på ett stort eklektiskt vit vitt bastu, med luckor med glaspanel, svarta skåp, våtrum, en toalettstol med separat cisternkåpa, svart och vit kakel, cementkakel, grå väggar, betonggolv, ett väggmonterat handfat, bänkskiva i kvartsit, svart golv och dusch med gångjärnsdörr
Bild på ett stort eklektiskt vit vitt bastu, med luckor med glaspanel, svarta skåp, våtrum, en toalettstol med separat cisternkåpa, svart och vit kakel, cementkakel, grå väggar, betonggolv, ett väggmonterat handfat, bänkskiva i kvartsit, svart golv och dusch med gångjärnsdörr

Relocating the washer and dryer to a stacked location in a hall closet allowed us to add a second bathroom to the existing 3/1 house. The new bathroom is definitely on the sunny side, with bright yellow cabinetry perfectly complimenting the classic black and white tile and countertop selections.

Idéer för att renovera ett mycket stort eklektiskt flerfärgad flerfärgat en-suite badrum, med skåp i mellenmörkt trä, ett fristående badkar, våtrum, en toalettstol med hel cisternkåpa, gröna väggar, mellanmörkt trägolv, ett undermonterad handfat, marmorbänkskiva, brunt golv och dusch med gångjärnsdörr

Inspiration för stora eklektiska vitt en-suite badrum, med luckor med infälld panel, vita skåp, ett fristående badkar, våtrum, en toalettstol med separat cisternkåpa, vit kakel, tunnelbanekakel, beige väggar, klinkergolv i keramik, ett undermonterad handfat, bänkskiva i kvartsit, svart golv och dusch med gångjärnsdörr
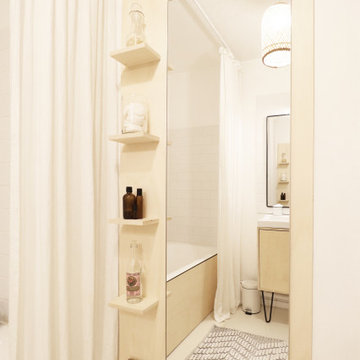
Inredning av ett eklektiskt mellanstort en-suite badrum, med luckor med infälld panel, skåp i ljust trä, ett fristående badkar, våtrum, vit kakel, keramikplattor, vita väggar, vinylgolv, ett fristående handfat, vitt golv och med dusch som är öppen
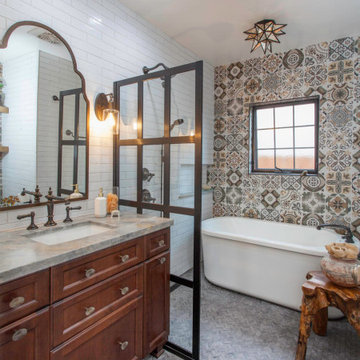
Inredning av ett eklektiskt litet grön grönt badrum, med luckor med infälld panel, skåp i mellenmörkt trä, ett fristående badkar, våtrum, en toalettstol med hel cisternkåpa, vit kakel, keramikplattor, mosaikgolv, bänkskiva i kvartsit och grått golv

Cuarto de baño de estilo ecléctico inspirado en la película Bettle Juice y con referencias a la serie Twin Peaks. Un baño que explota la conexión entre el blanco, el rojo y el negro, creando un espacio abrumante, erótico y alocado a la vez.
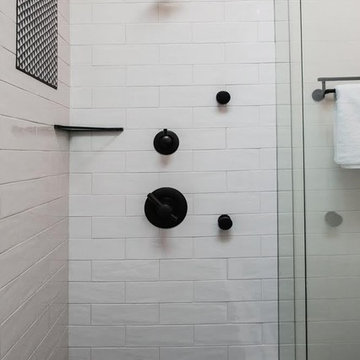
Exempel på ett mellanstort eklektiskt en-suite badrum, med skåp i shakerstil, gröna skåp, våtrum, vit kakel, keramikplattor, vita väggar, klinkergolv i porslin, ett undermonterad handfat, bänkskiva i kvartsit, svart golv och dusch med gångjärnsdörr

This transformation started with a builder grade bathroom and was expanded into a sauna wet room. With cedar walls and ceiling and a custom cedar bench, the sauna heats the space for a relaxing dry heat experience. The goal of this space was to create a sauna in the secondary bathroom and be as efficient as possible with the space. This bathroom transformed from a standard secondary bathroom to a ergonomic spa without impacting the functionality of the bedroom.
This project was super fun, we were working inside of a guest bedroom, to create a functional, yet expansive bathroom. We started with a standard bathroom layout and by building out into the large guest bedroom that was used as an office, we were able to create enough square footage in the bathroom without detracting from the bedroom aesthetics or function. We worked with the client on her specific requests and put all of the materials into a 3D design to visualize the new space.
Houzz Write Up: https://www.houzz.com/magazine/bathroom-of-the-week-stylish-spa-retreat-with-a-real-sauna-stsetivw-vs~168139419
The layout of the bathroom needed to change to incorporate the larger wet room/sauna. By expanding the room slightly it gave us the needed space to relocate the toilet, the vanity and the entrance to the bathroom allowing for the wet room to have the full length of the new space.
This bathroom includes a cedar sauna room that is incorporated inside of the shower, the custom cedar bench follows the curvature of the room's new layout and a window was added to allow the natural sunlight to come in from the bedroom. The aromatic properties of the cedar are delightful whether it's being used with the dry sauna heat and also when the shower is steaming the space. In the shower are matching porcelain, marble-look tiles, with architectural texture on the shower walls contrasting with the warm, smooth cedar boards. Also, by increasing the depth of the toilet wall, we were able to create useful towel storage without detracting from the room significantly.
This entire project and client was a joy to work with.

A bright bathroom remodel and refurbishment. The clients wanted a lot of storage, a good size bath and a walk in wet room shower which we delivered. Their love of blue was noted and we accented it with yellow, teak furniture and funky black tapware
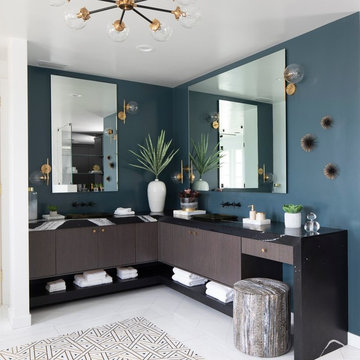
The 2019 Kips Bay Decorator Show House in Palm Beach featured distinctive spaces from leading designers and unique applications of Cambria. The kitchen by VYDA Fine Interiors features Blackpool Matte and Fairbourne countertops, a Fairbourne backsplash, and a Brittanicca Gold sink and wall panels. The master bathroom by Krista + Home features Mersey bathroom countertops and a Blackpool Matte countertop in the closet’s mini bar. The vibrant pink bathroom by Danielle Rollins features Brittanicca and the bold black and white powder room by Billy Ceglia features Brittanicca Warm paired with botanical wallpaper.
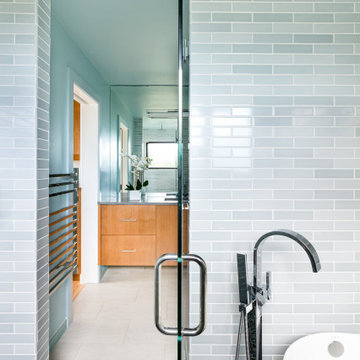
This spa-like wet room reflects the ocean feel of this Pacific Northwest view home.
Remodeled by Blue Sound Construction, Interior Design by KP Spaces, Design by Brian David Roberts, Photography by Miranda Estes.
1