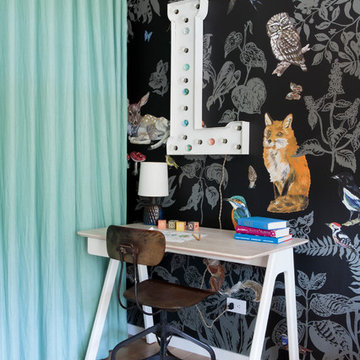462 foton på eklektiskt barnrum, med ljust trägolv
Sortera efter:
Budget
Sortera efter:Populärt i dag
1 - 20 av 462 foton
Artikel 1 av 3
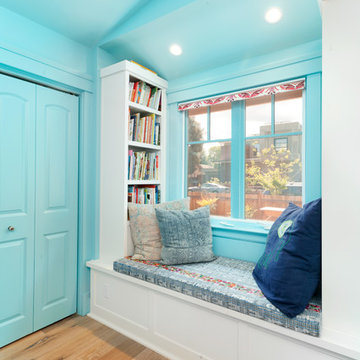
Down-to-studs remodel and second floor addition. The original house was a simple plain ranch house with a layout that didn’t function well for the family. We changed the house to a contemporary Mediterranean with an eclectic mix of details. Space was limited by City Planning requirements so an important aspect of the design was to optimize every bit of space, both inside and outside. The living space extends out to functional places in the back and front yards: a private shaded back yard and a sunny seating area in the front yard off the kitchen where neighbors can easily mingle with the family. A Japanese bath off the master bedroom upstairs overlooks a private roof deck which is screened from neighbors’ views by a trellis with plants growing from planter boxes and with lanterns hanging from a trellis above.
Photography by Kurt Manley.
https://saikleyarchitects.com/portfolio/modern-mediterranean/

THEME This room is dedicated to supporting and encouraging the young artist in art and music. From the hand-painted instruments decorating the music corner to
the dedicated foldaway art table, every space is tailored to the creative spirit, offering a place to be inspired, a nook to relax or a corner to practice. This environment
radiates energy from the ground up, showering the room in natural, vibrant color.
FOCUS A majestic, floor-to-ceiling tree anchors the space, boldly transporting the beauty of nature into the house--along with the fun of swinging from a tree branch,
pitching a tent or reading under the beautiful canopy. The tree shares pride of place with a unique, retroinspired
room divider housing a colorful padded nook perfect for
reading, watching television or just relaxing.
STORAGE Multiple storage options are integrated to accommodate the family’s eclectic interests and
varied needs. From hidden cabinets in the floor to movable shelves and storage bins, there is room
for everything. The two wardrobes provide generous storage capacity without taking up valuable floor
space, and readily open up to sweep toys out of sight. The myWall® panels accommodate various shelving options and bins that can all be repositioned as needed. Additional storage and display options are strategically
provided around the room to store sheet music or display art projects on any of three magnetic panels.
GROWTH While the young artist experiments with media or music, he can also adapt this space to complement his experiences. The myWall® panels promote easy transformation and expansion, offer unlimited options, and keep shelving at an optimum height as he grows. All the furniture rolls on casters so the room can sustain the
action during a play date or be completely re-imagined if the family wants a makeover.
SAFETY The elements in this large open space are all designed to enfold a young boy in a playful, creative and safe place. The modular components on the myWall® panels are all locked securely in place no matter what they store. The custom drop-down table includes two safety latches to prevent unintentional opening. The floor drop doors are all equipped with slow glide closing hinges so no fingers will be trapped.
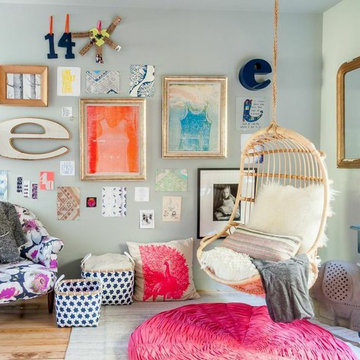
A fun, artistic bedroom for a teen girl - design by Dehn Bloom Design
Photo by Daniel Goodman
Idéer för mellanstora eklektiska barnrum kombinerat med sovrum, med blå väggar och ljust trägolv
Idéer för mellanstora eklektiska barnrum kombinerat med sovrum, med blå väggar och ljust trägolv
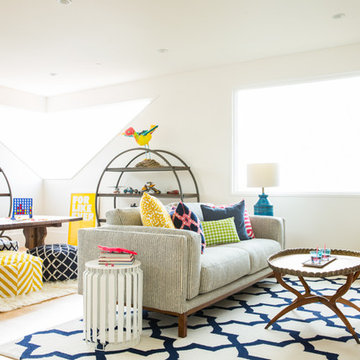
The couple was inspired by "The Makery" at their daughters school, and wanted a space where kids could create, but also lounge and play Xbox. I embraced color and pattern and texture - from the kilim poufs to the shag rug to the playfully striped sofa. Fun design fact: This Decorist Makeover couple was inspired by "The Makery" at their daughter's school. They wanted a space where kids could create, but also lounge and play Xbox. Decorist Designer Chrissy embraced color and pattern and texture - from the kilim poufs to the shag rug to the playfully striped sofa. Fun design fact: The client had the legs on the Balinese wood table cut down to make it more kid accessible. Shop the room here: http://www.decorist.com/showhouse/room/12/playroom/
Photo by Aubrie Pick
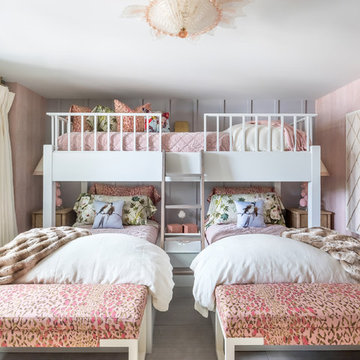
Elizabeth Pedinotti Haynes
Inspiration för små eklektiska flickrum kombinerat med sovrum och för 4-10-åringar, med rosa väggar, ljust trägolv och vitt golv
Inspiration för små eklektiska flickrum kombinerat med sovrum och för 4-10-åringar, med rosa väggar, ljust trägolv och vitt golv
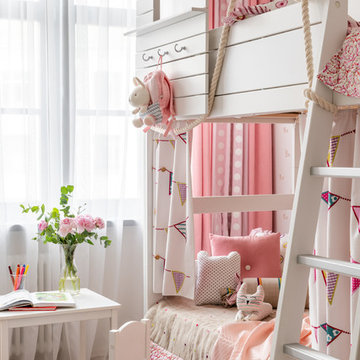
Фотограф Василий Буланов
Idéer för mellanstora eklektiska flickrum kombinerat med sovrum och för 4-10-åringar, med ljust trägolv
Idéer för mellanstora eklektiska flickrum kombinerat med sovrum och för 4-10-åringar, med ljust trägolv
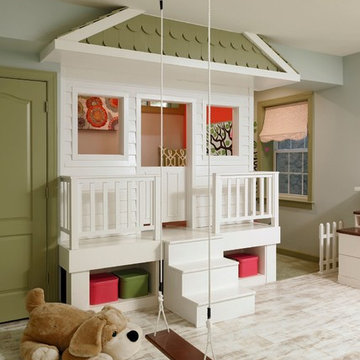
A perfect playroom space for two young girls to grow into. The space contains a custom made playhouse, complete with hidden trap door, custom built in benches with plenty of toy storage and bench cushions for reading, lounging or play pretend. In order to mimic an outdoor space, we added an indoor swing. The side of the playhouse has a small soft area with green carpeting to mimic grass, and a small picket fence. The tree wall stickers add to the theme. A huge highlight to the space is the custom designed, custom built craft table with plenty of storage for all kinds of craft supplies. The rustic laminate wood flooring adds to the cottage theme.
Bob Narod Photography
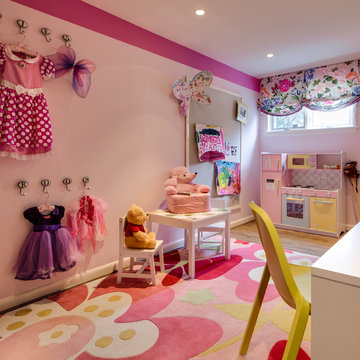
Foto på ett mellanstort eklektiskt barnrum kombinerat med lekrum, med rosa väggar, ljust trägolv och rosa golv
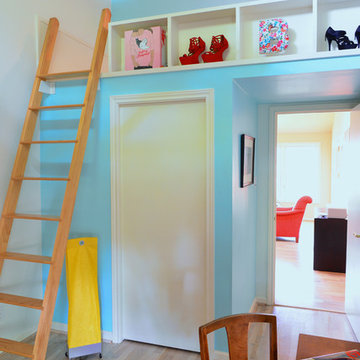
Michael Hunter, photographer
Graham Construction
Inspiration för mellanstora eklektiska barnrum kombinerat med skrivbord, med blå väggar, ljust trägolv och brunt golv
Inspiration för mellanstora eklektiska barnrum kombinerat med skrivbord, med blå väggar, ljust trägolv och brunt golv
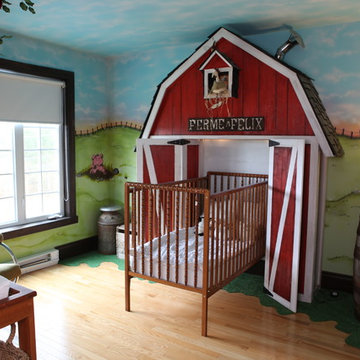
Artiste peintre et concepteur de décor faisant parti de l'équipe de Missdesign!
Nous faisons tout sur mesure pour vos plus idées les plus folles!
structure de la ferme en bois avec faux fini et sculpture, arbre en mousse, peinture et feuilles artificielles.
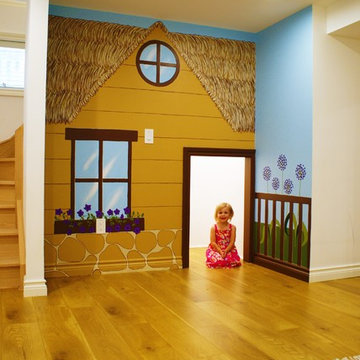
The wall mural was designed to match the rest of the playroom, including pulling out some of the brown and yellow colours from the rug and the hardwood floor. It's the perfect fit for pint-sized people!
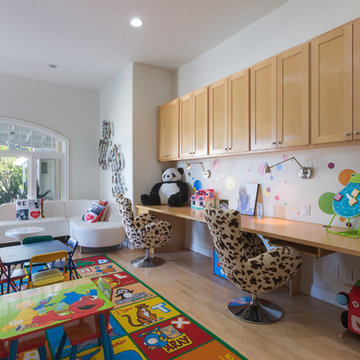
©Teague Hunziker
Inspiration för stora eklektiska könsneutrala barnrum kombinerat med lekrum, med vita väggar, ljust trägolv och beiget golv
Inspiration för stora eklektiska könsneutrala barnrum kombinerat med lekrum, med vita väggar, ljust trägolv och beiget golv
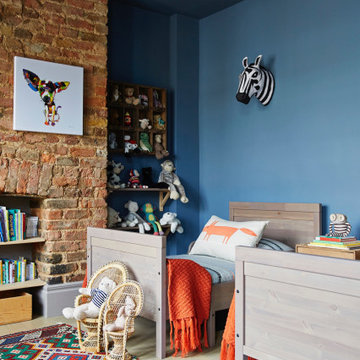
Inspiration för eklektiska barnrum, med blå väggar, ljust trägolv och beiget golv
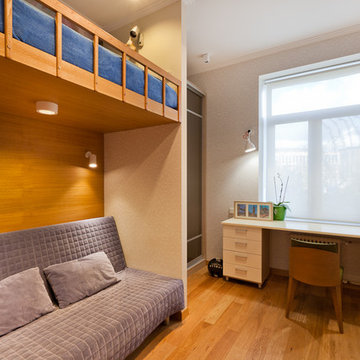
Фотографии: Татьяна Карпенко
Inredning av ett eklektiskt litet barnrum kombinerat med sovrum, med beige väggar, ljust trägolv och beiget golv
Inredning av ett eklektiskt litet barnrum kombinerat med sovrum, med beige väggar, ljust trägolv och beiget golv
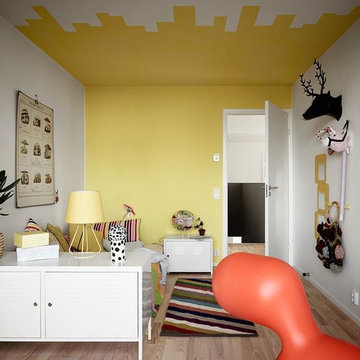
Foto: Fredric Boukari
Idéer för att renovera ett mellanstort eklektiskt könsneutralt barnrum för 4-10-åringar och kombinerat med sovrum, med ljust trägolv och flerfärgade väggar
Idéer för att renovera ett mellanstort eklektiskt könsneutralt barnrum för 4-10-åringar och kombinerat med sovrum, med ljust trägolv och flerfärgade väggar
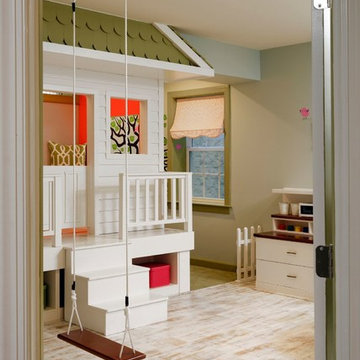
A perfect playroom space for two young girls to grow into. The space contains a custom made playhouse, complete with hidden trap door, custom built in benches with plenty of toy storage and bench cushions for reading, lounging or play pretend. In order to mimic an outdoor space, we added an indoor swing. The side of the playhouse has a small soft area with green carpeting to mimic grass, and a small picket fence. The tree wall stickers add to the theme. A huge highlight to the space is the custom designed, custom built craft table with plenty of storage for all kinds of craft supplies. The rustic laminate wood flooring adds to the cottage theme.
Bob Narod Photography
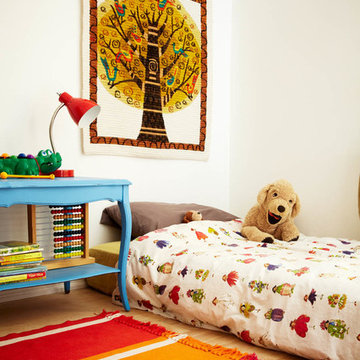
Jodi Pudge for Covet Garden
Exempel på ett eklektiskt könsneutralt småbarnsrum kombinerat med sovrum, med vita väggar och ljust trägolv
Exempel på ett eklektiskt könsneutralt småbarnsrum kombinerat med sovrum, med vita väggar och ljust trägolv
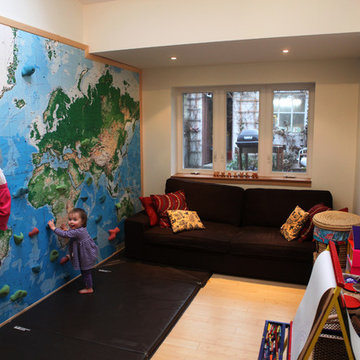
climbing wall - mural project complete!
Photo: Jen Ball
Inspiration för ett eklektiskt könsneutralt barnrum kombinerat med lekrum, med ljust trägolv
Inspiration för ett eklektiskt könsneutralt barnrum kombinerat med lekrum, med ljust trägolv
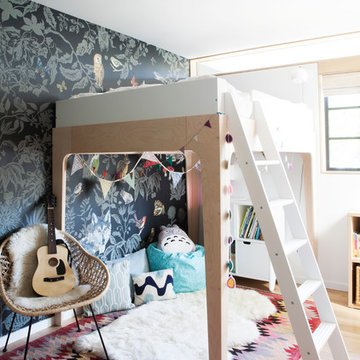
Foto på ett eklektiskt flickrum kombinerat med sovrum, med flerfärgade väggar och ljust trägolv
462 foton på eklektiskt barnrum, med ljust trägolv
1
