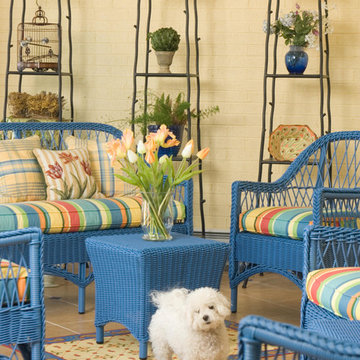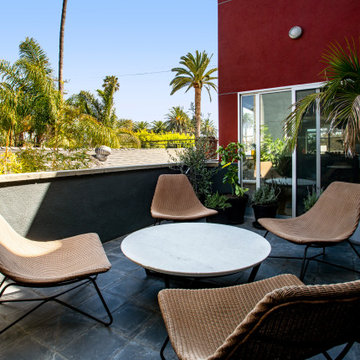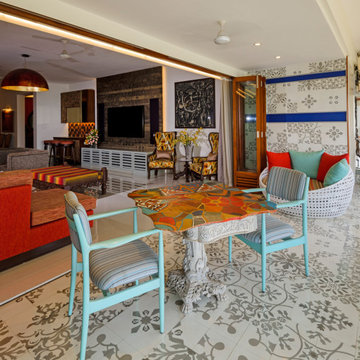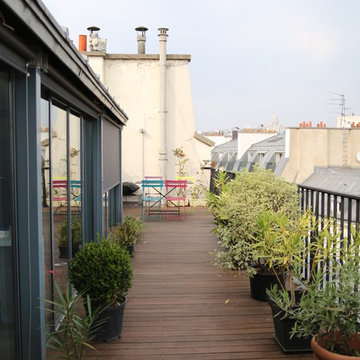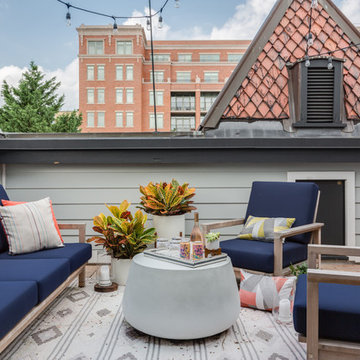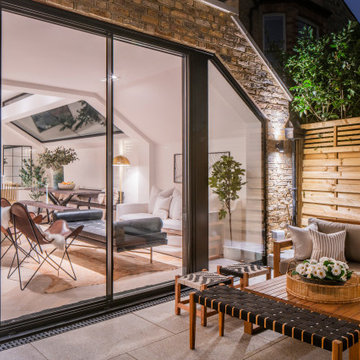Sortera efter:
Budget
Sortera efter:Populärt i dag
1 - 20 av 290 foton
Artikel 1 av 3

Inredning av en eklektisk stor bakgård i full sol som tål torka och dekorationssten, med naturstensplattor
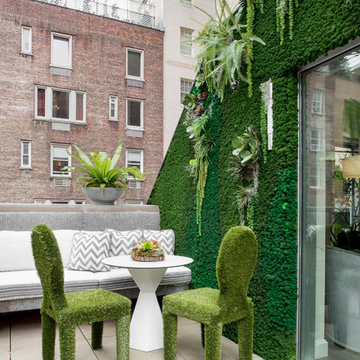
Photo: Rikki Snyder © 2018 Houzz
Foto på en eklektisk takterrass, med en vertikal trädgård
Foto på en eklektisk takterrass, med en vertikal trädgård

Inspiration för mellanstora eklektiska terrasser, med en pergola och räcke i trä
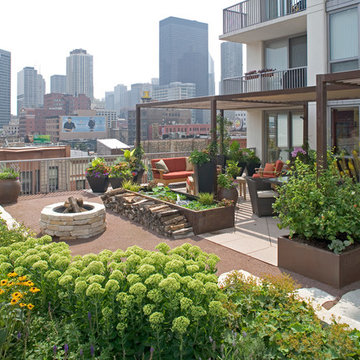
Photographer: Martin Konopacki
Inspiration för eklektiska takterrasser, med en öppen spis
Inspiration för eklektiska takterrasser, med en öppen spis
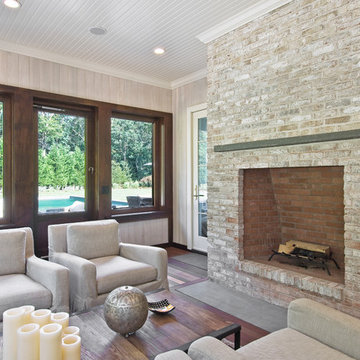
Wainscott South New Construction. Builder: Michael Frank Building Co. Designer: EB Designs
SOLD $5M
Poised on 1.25 acres from which the ocean a mile away is often heard and its breezes most definitely felt, this nearly completed 8,000 +/- sq ft residence offers masterful construction, consummate detail and impressive symmetry on three levels of living space. The journey begins as a double height paneled entry welcomes you into a sun drenched environment over richly stained oak floors. Spread out before you is the great room with coffered 10 ft ceilings and fireplace. Turn left past powder room, into the handsome formal dining room with coffered ceiling and chunky moldings. The heart and soul of your days will happen in the expansive kitchen, professionally equipped and bolstered by a butlers pantry leading to the dining room. The kitchen flows seamlessly into the family room with wainscotted 20' ceilings, paneling and room for a flatscreen TV over the fireplace. French doors open from here to the screened outdoor living room with fireplace. An expansive master with fireplace, his/her closets, steam shower and jacuzzi completes the first level. Upstairs, a second fireplaced master with private terrace and similar amenities reigns over 3 additional ensuite bedrooms. The finished basement offers recreational and media rooms, full bath and two staff lounges with deep window wells The 1.3acre property includes copious lawn and colorful landscaping that frame the Gunite pool and expansive slate patios. A convenient pool bath with access from both inside and outside the house is adjacent to the two car garage. Walk to the stores in Wainscott, bike to ocean at Beach Lane or shop in the nearby villages. Easily the best priced new construction with the most to offer south of the highway today.
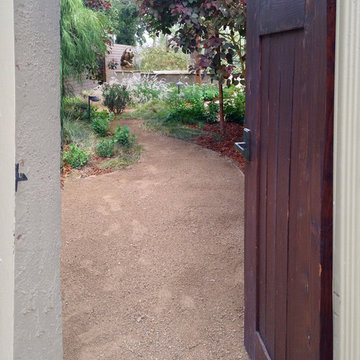
photo by Ketti Kupper
Inspiration för stora eklektiska trädgårdar i full sol längs med huset, med en trädgårdsgång och naturstensplattor
Inspiration för stora eklektiska trädgårdar i full sol längs med huset, med en trädgårdsgång och naturstensplattor
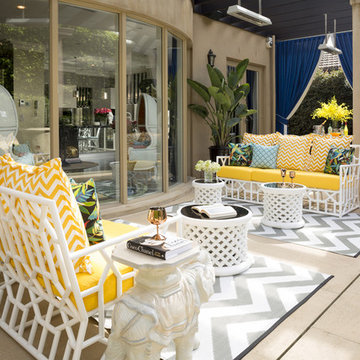
Stu Morley
Eklektisk inredning av en mycket stor uteplats på baksidan av huset, med en fontän, marksten i tegel och ett lusthus
Eklektisk inredning av en mycket stor uteplats på baksidan av huset, med en fontän, marksten i tegel och ett lusthus
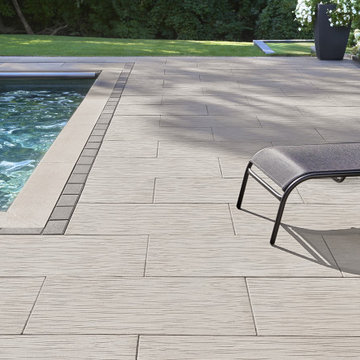
The new Ocean Grande is Techo-Bloc’s latest dry cast slab using a new high-definition technology that provides an extremely tight surface texture with pores that are virtually invisible. This 60 mm thick slab is 19 ½’’ x 32 ½’’ and designed with very thin joint spacing for a seamless look that lets the slab's texture be the real star of the show. The Ocean texture is a first of its kind and was inspired by the veins left behind on sandy ocean shores. Perfect for pool decks and patios, this innovative concrete surface is slip-resistant and stays cooler under the feet on hot summer days due to its unique relief and light colour pallet. Check out our website to shop the look! https://www.techo-bloc.com/shop/slabs/ocean-grande/
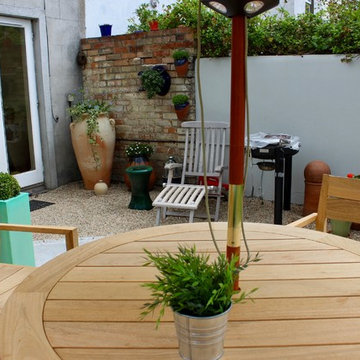
Patio dining set by Edward Cullen Amazon Landscaping and garden design mALCI
014060004
Amazonlandscaping.ie
Idéer för en liten eklektisk trädgård i full sol på sommaren, med utekrukor och naturstensplattor
Idéer för en liten eklektisk trädgård i full sol på sommaren, med utekrukor och naturstensplattor
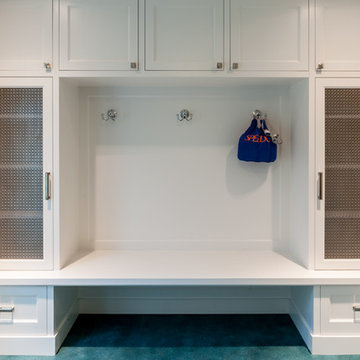
Jessie Young - www.realestatephotographerseattle.com
Idéer för att renovera en eklektisk pool
Idéer för att renovera en eklektisk pool
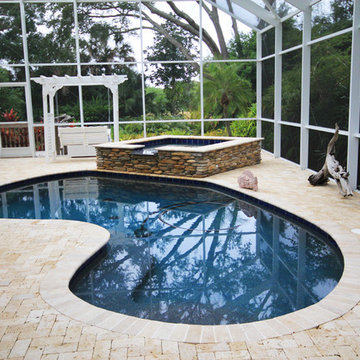
Tim Macksey
Idéer för mellanstora eklektiska njurformad baddammar på baksidan av huset, med naturstensplattor och spabad
Idéer för mellanstora eklektiska njurformad baddammar på baksidan av huset, med naturstensplattor och spabad
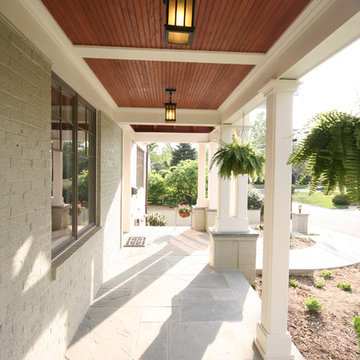
Robert Nehrebecky AIA, Re:New Architecture
Bild på en eklektisk veranda
Bild på en eklektisk veranda
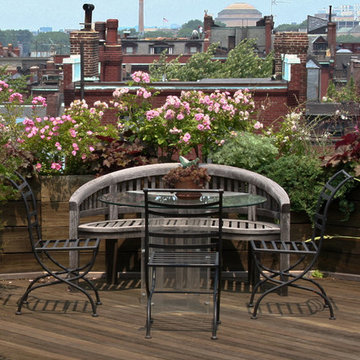
A lush rooftop garden overlooking Boston’s historic Back Bay offers stunning views of the Prudential and John Hancock Tower. The character of the site is amplified by the dramatic contrast between architecture and sky. Mature magnolias underplanted with hostas form a threshold into the historic brownstone. Weathered-wood planting beds spill with new hardy shrubs, perennials, grasses, and herbs; a paper birch and a wind-sculpted spruce lend dramatic texture, structure, and scale to the space. Rugosa rose, juniper, lilac, peony, iris, perovskia, artemisia, nepeta, heuchera, sedum, and ornamental grasses survive year round and paint a brilliant summer-long display. A collection of new and antique containers dot the rooftop, and a terrific orchid collection rests beneath the birch tree during summer months.

Land2c
A shady sideyard is paved with reused stone and gravel. Generous pots, the client's collection of whimsical ceramic frogs, and a birdbath add interest and form to the narrow area. Beginning groundcovers will fill in densely. The pathway is shared with neighbor. A variety of textured and colorful shady plants fill the area for beauty and interest all year.
290 foton på eklektiskt beige utomhusdesign
1






