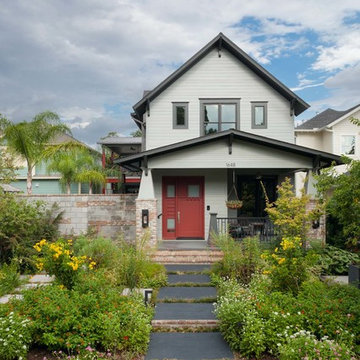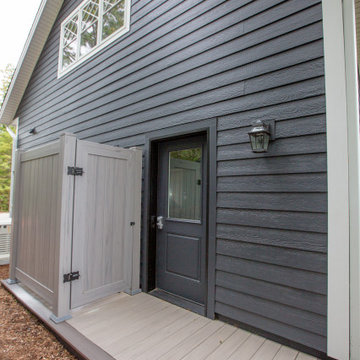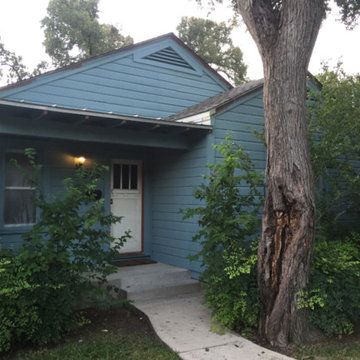189 foton på eklektiskt blått hus
Sortera efter:
Budget
Sortera efter:Populärt i dag
1 - 20 av 189 foton
Artikel 1 av 3
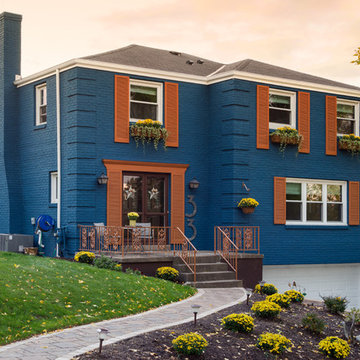
Third Shift Photography
Eklektisk inredning av ett stort blått hus, med tre eller fler plan, tegel och sadeltak
Eklektisk inredning av ett stort blått hus, med tre eller fler plan, tegel och sadeltak
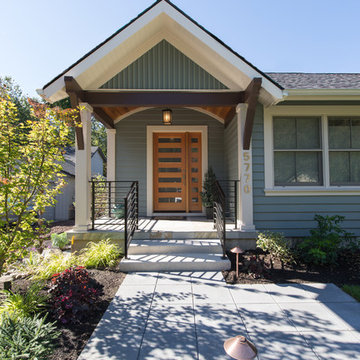
New entry porch. Whole house renovation & additions.
Idéer för ett eklektiskt blått trähus, med allt i ett plan
Idéer för ett eklektiskt blått trähus, med allt i ett plan
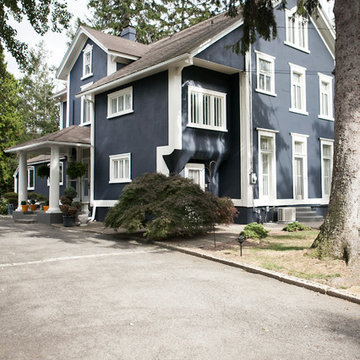
Deraso Portfolios
Bild på ett stort eklektiskt blått hus, med tre eller fler plan och stuckatur
Bild på ett stort eklektiskt blått hus, med tre eller fler plan och stuckatur
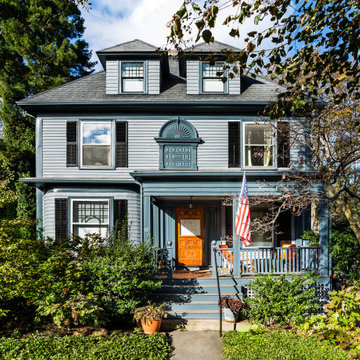
View of the restored front of this 19th century American Foursquare home, complete with shutters, medalion, paneled wood door, and generous front porch.
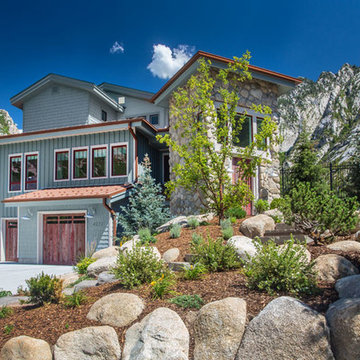
Curbside View
Bild på ett mellanstort eklektiskt blått hus, med två våningar, blandad fasad, sadeltak och tak i metall
Bild på ett mellanstort eklektiskt blått hus, med två våningar, blandad fasad, sadeltak och tak i metall
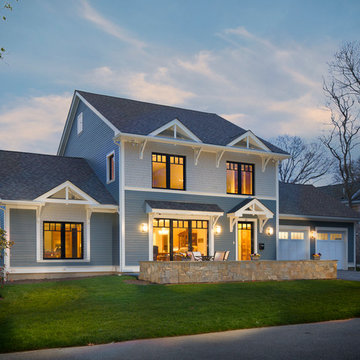
David Fell Photography
Idéer för att renovera ett mellanstort eklektiskt blått trähus, med två våningar och sadeltak
Idéer för att renovera ett mellanstort eklektiskt blått trähus, med två våningar och sadeltak
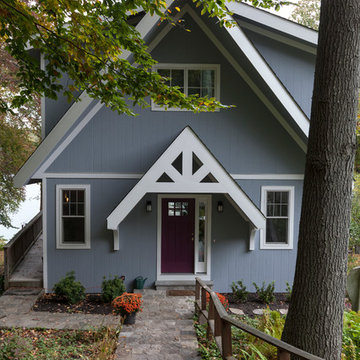
When these homeowners had to tear down their vacation home due to extensive water damage, they decided to make the best of an unfortunate situation and use it as an opportunity to build the getaway of their dreams. Calling on the experience of Simply Baths & Showcase Kitchens and the design expertise of Rachel Peterson, they designed a new open-concept & modern lake-side escape.
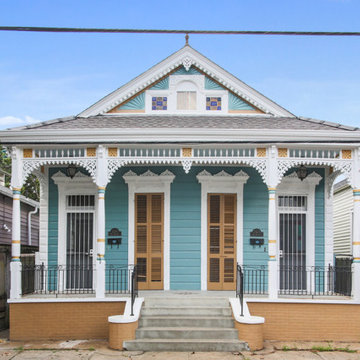
Inspiration för små eklektiska blå flerfamiljshus, med allt i ett plan, vinylfasad, sadeltak och tak i shingel
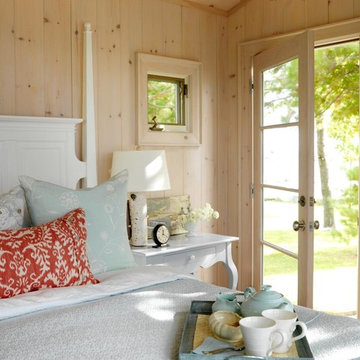
BLDG Workshop was enlisted to aid Sarah Richardson Design in the creation of her Bunkie for her show Sarah's Cottage. The structure was a fairly straightforward design which became the background for Sarah's amazing interior design that delighted viewers.
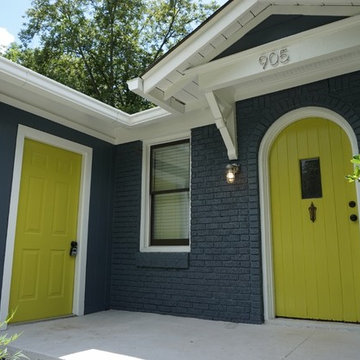
Bild på ett mellanstort eklektiskt blått hus, med två våningar, tegel och valmat tak
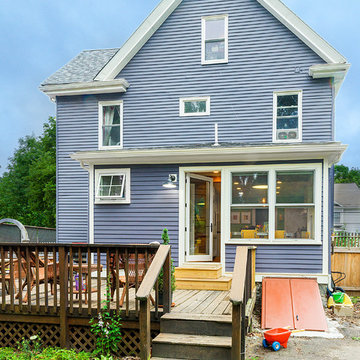
Patrick Rogers Photography
Foto på ett mellanstort eklektiskt blått trähus, med tre eller fler plan och sadeltak
Foto på ett mellanstort eklektiskt blått trähus, med tre eller fler plan och sadeltak
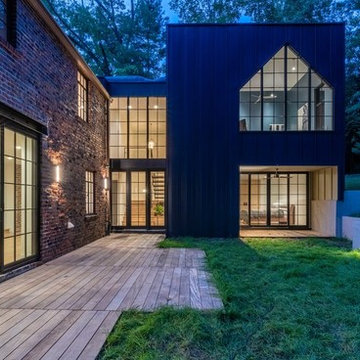
courtyard formed by the existing 1939 Tudor home and the modern addition.
Idéer för ett mellanstort eklektiskt blått hus, med två våningar, metallfasad, platt tak och tak i mixade material
Idéer för ett mellanstort eklektiskt blått hus, med två våningar, metallfasad, platt tak och tak i mixade material
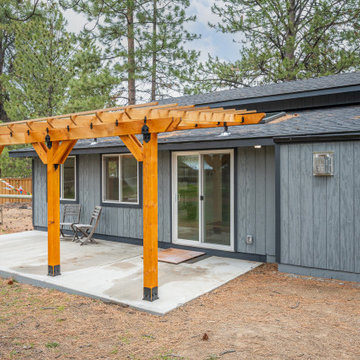
A large detached garage is converted into a spacious, modern, and minimal guest suite with a private bedroom, bathroom, kitchen, and fireplace. The exterior features a concrete patio with a large pergola covering.
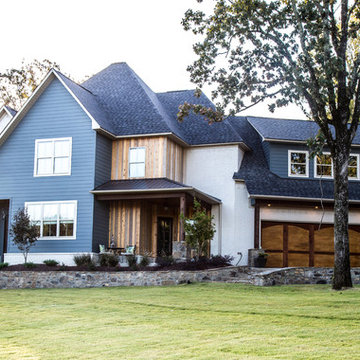
The Exterior of this beautiful home is clad with a lap hardie board siding, stained cedar, painted brick and rock. The center gable and the shed roof dormer pop with color and the rock and cedar add a rustic contrast.
Photo by: Rita Treece Photography
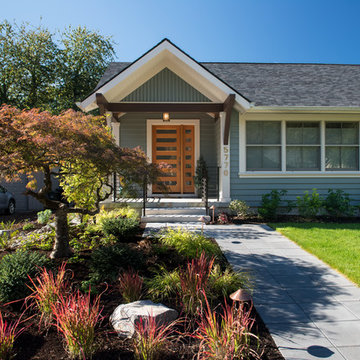
New entry porch. Whole house renovation & additions.
Inspiration för eklektiska blå trähus, med allt i ett plan
Inspiration för eklektiska blå trähus, med allt i ett plan

Another view of the home from the corner of the lot. The main entry stair is prominent which will help guide people to the front door.
Inredning av ett eklektiskt stort blått hus, med vinylfasad, valmat tak och tak i mixade material
Inredning av ett eklektiskt stort blått hus, med vinylfasad, valmat tak och tak i mixade material
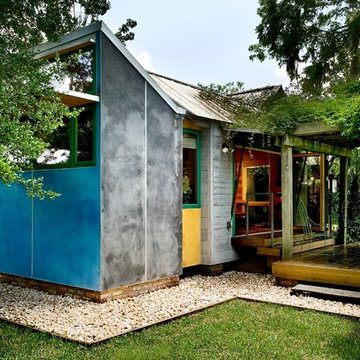
Bath addition to the Teahouse
Photos: Rob Karosis
Foto på ett litet eklektiskt blått hus, med allt i ett plan
Foto på ett litet eklektiskt blått hus, med allt i ett plan
189 foton på eklektiskt blått hus
1
