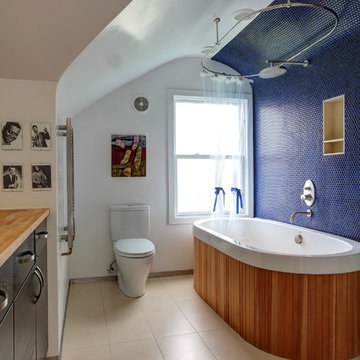369 foton på eklektiskt brun badrum
Sortera efter:
Budget
Sortera efter:Populärt i dag
1 - 20 av 369 foton
Artikel 1 av 3

A leaky garden tub is replaced by a walk-in shower featuring marble bullnose accents. The homeowner found the dresser on Craigslist and refinished it for a shabby-chic vanity with sleek modern vessel sinks. Beadboard wainscoting dresses up the walls and lends the space a chabby-chic feel.
Garrett Buell

Bold color in a turn-of-the-century home with an odd layout, and beautiful natural light. A two-tone shower room with Kohler fixtures, and a custom walnut vanity shine against traditional hexagon floor pattern. Photography: @erinkonrathphotography Styling: Natalie Marotta Style

This transformation started with a builder grade bathroom and was expanded into a sauna wet room. With cedar walls and ceiling and a custom cedar bench, the sauna heats the space for a relaxing dry heat experience. The goal of this space was to create a sauna in the secondary bathroom and be as efficient as possible with the space. This bathroom transformed from a standard secondary bathroom to a ergonomic spa without impacting the functionality of the bedroom.
This project was super fun, we were working inside of a guest bedroom, to create a functional, yet expansive bathroom. We started with a standard bathroom layout and by building out into the large guest bedroom that was used as an office, we were able to create enough square footage in the bathroom without detracting from the bedroom aesthetics or function. We worked with the client on her specific requests and put all of the materials into a 3D design to visualize the new space.
Houzz Write Up: https://www.houzz.com/magazine/bathroom-of-the-week-stylish-spa-retreat-with-a-real-sauna-stsetivw-vs~168139419
The layout of the bathroom needed to change to incorporate the larger wet room/sauna. By expanding the room slightly it gave us the needed space to relocate the toilet, the vanity and the entrance to the bathroom allowing for the wet room to have the full length of the new space.
This bathroom includes a cedar sauna room that is incorporated inside of the shower, the custom cedar bench follows the curvature of the room's new layout and a window was added to allow the natural sunlight to come in from the bedroom. The aromatic properties of the cedar are delightful whether it's being used with the dry sauna heat and also when the shower is steaming the space. In the shower are matching porcelain, marble-look tiles, with architectural texture on the shower walls contrasting with the warm, smooth cedar boards. Also, by increasing the depth of the toilet wall, we were able to create useful towel storage without detracting from the room significantly.
This entire project and client was a joy to work with.

A bright bathroom remodel and refurbishment. The clients wanted a lot of storage, a good size bath and a walk in wet room shower which we delivered. Their love of blue was noted and we accented it with yellow, teak furniture and funky black tapware

Bild på ett mellanstort eklektiskt brun brunt badrum med dusch, med vit kakel, vita väggar, ett fristående handfat, träbänkskiva, grått golv, med dusch som är öppen och en kantlös dusch

Our carpenters labored every detail from chainsaws to the finest of chisels and brad nails to achieve this eclectic industrial design. This project was not about just putting two things together, it was about coming up with the best solutions to accomplish the overall vision. A true meeting of the minds was required around every turn to achieve "rough" in its most luxurious state.
Featuring: Floating vanity, rough cut wood top, beautiful accent mirror and Porcelanosa wood grain tile as flooring and backsplashes.
PhotographerLink
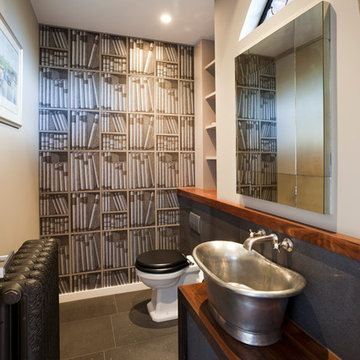
Inspiration för mellanstora eklektiska brunt toaletter, med ett fristående handfat, träbänkskiva, en toalettstol med hel cisternkåpa och flerfärgade väggar
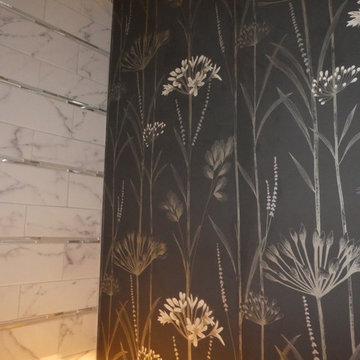
Eklektisk inredning av ett mellanstort brun brunt toalett, med släta luckor, skåp i mörkt trä, flerfärgade väggar, ett fristående handfat, bänkskiva i kvartsit och svart golv
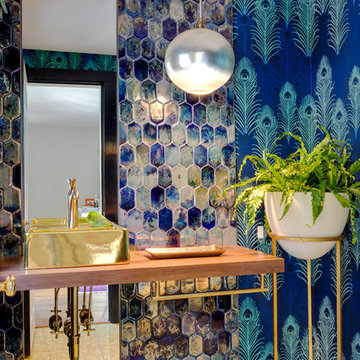
Greg Premru Photography
Foto på ett stort eklektiskt brun badrum, med blå kakel, blå väggar, ett fristående handfat och träbänkskiva
Foto på ett stort eklektiskt brun badrum, med blå kakel, blå väggar, ett fristående handfat och träbänkskiva
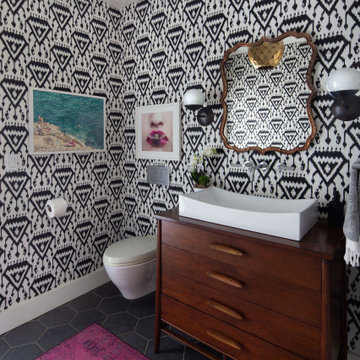
Eklektisk inredning av ett brun brunt toalett, med möbel-liknande, skåp i mörkt trä, en toalettstol med hel cisternkåpa, ett fristående handfat, träbänkskiva och svart golv
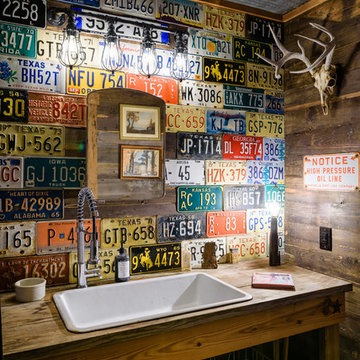
Carlos Barron Photography
Foto på ett litet eklektiskt brun toalett, med ett nedsänkt handfat, träbänkskiva, öppna hyllor och skåp i mellenmörkt trä
Foto på ett litet eklektiskt brun toalett, med ett nedsänkt handfat, träbänkskiva, öppna hyllor och skåp i mellenmörkt trä
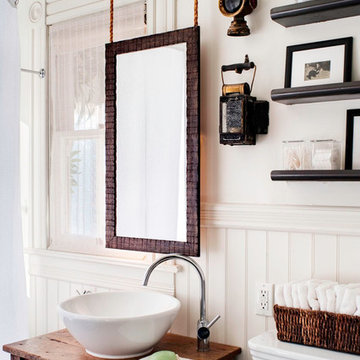
Photo by Drew Kelly
Idéer för att renovera ett mellanstort eklektiskt brun brunt en-suite badrum, med ett fristående handfat, öppna hyllor, en dusch/badkar-kombination, en toalettstol med hel cisternkåpa, vita väggar, mörkt trägolv, träbänkskiva och skåp i mörkt trä
Idéer för att renovera ett mellanstort eklektiskt brun brunt en-suite badrum, med ett fristående handfat, öppna hyllor, en dusch/badkar-kombination, en toalettstol med hel cisternkåpa, vita väggar, mörkt trägolv, träbänkskiva och skåp i mörkt trä

Property Marketed by Hudson Place Realty - Style meets substance in this circa 1875 townhouse. Completely renovated & restored in a contemporary, yet warm & welcoming style, 295 Pavonia Avenue is the ultimate home for the 21st century urban family. Set on a 25’ wide lot, this Hamilton Park home offers an ideal open floor plan, 5 bedrooms, 3.5 baths and a private outdoor oasis.
With 3,600 sq. ft. of living space, the owner’s triplex showcases a unique formal dining rotunda, living room with exposed brick and built in entertainment center, powder room and office nook. The upper bedroom floors feature a master suite separate sitting area, large walk-in closet with custom built-ins, a dream bath with an over-sized soaking tub, double vanity, separate shower and water closet. The top floor is its own private retreat complete with bedroom, full bath & large sitting room.
Tailor-made for the cooking enthusiast, the chef’s kitchen features a top notch appliance package with 48” Viking refrigerator, Kuppersbusch induction cooktop, built-in double wall oven and Bosch dishwasher, Dacor espresso maker, Viking wine refrigerator, Italian Zebra marble counters and walk-in pantry. A breakfast nook leads out to the large deck and yard for seamless indoor/outdoor entertaining.
Other building features include; a handsome façade with distinctive mansard roof, hardwood floors, Lutron lighting, home automation/sound system, 2 zone CAC, 3 zone radiant heat & tremendous storage, A garden level office and large one bedroom apartment with private entrances, round out this spectacular home.

Kris Palen
Inredning av ett eklektiskt mellanstort brun brunt en-suite badrum, med möbel-liknande, skåp i slitet trä, ett fristående badkar, en dusch i en alkov, en toalettstol med separat cisternkåpa, blå kakel, glaskakel, blå väggar, klinkergolv i porslin, ett fristående handfat, träbänkskiva, grått golv och dusch med gångjärnsdörr
Inredning av ett eklektiskt mellanstort brun brunt en-suite badrum, med möbel-liknande, skåp i slitet trä, ett fristående badkar, en dusch i en alkov, en toalettstol med separat cisternkåpa, blå kakel, glaskakel, blå väggar, klinkergolv i porslin, ett fristående handfat, träbänkskiva, grått golv och dusch med gångjärnsdörr
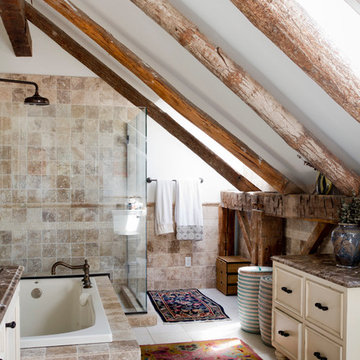
Photo: Rikki Snyder © 2014 Houzz
Bild på ett eklektiskt brun brunt badrum, med ett platsbyggt badkar, en hörndusch, beige kakel och vita väggar
Bild på ett eklektiskt brun brunt badrum, med ett platsbyggt badkar, en hörndusch, beige kakel och vita väggar
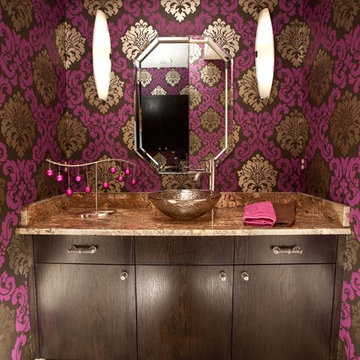
Thomas Grady Photography. Interior Designer Robin Lindley Allied ASID
Idéer för ett eklektiskt brun toalett, med granitbänkskiva och ett fristående handfat
Idéer för ett eklektiskt brun toalett, med granitbänkskiva och ett fristående handfat

The principle bathroom was completely reconstructed and a new doorway formed to the adjoining bedroom. We retained the original vanity unit and had the marble top and up stand's re-polished. The two mirrors above are hinged and provide storage for lotions and potions. To the one end we had a shaped wardrobe with drawers constructed to match the existing detailing - this proved extremely useful as it disguised the fact that the wall ran at an angle behind. Every cm of space was utilised. Above the bath and doorway (not seen) was storage for suitcases etc.

This transformation started with a builder grade bathroom and was expanded into a sauna wet room. With cedar walls and ceiling and a custom cedar bench, the sauna heats the space for a relaxing dry heat experience. The goal of this space was to create a sauna in the secondary bathroom and be as efficient as possible with the space. This bathroom transformed from a standard secondary bathroom to a ergonomic spa without impacting the functionality of the bedroom.
This project was super fun, we were working inside of a guest bedroom, to create a functional, yet expansive bathroom. We started with a standard bathroom layout and by building out into the large guest bedroom that was used as an office, we were able to create enough square footage in the bathroom without detracting from the bedroom aesthetics or function. We worked with the client on her specific requests and put all of the materials into a 3D design to visualize the new space.
Houzz Write Up: https://www.houzz.com/magazine/bathroom-of-the-week-stylish-spa-retreat-with-a-real-sauna-stsetivw-vs~168139419
The layout of the bathroom needed to change to incorporate the larger wet room/sauna. By expanding the room slightly it gave us the needed space to relocate the toilet, the vanity and the entrance to the bathroom allowing for the wet room to have the full length of the new space.
This bathroom includes a cedar sauna room that is incorporated inside of the shower, the custom cedar bench follows the curvature of the room's new layout and a window was added to allow the natural sunlight to come in from the bedroom. The aromatic properties of the cedar are delightful whether it's being used with the dry sauna heat and also when the shower is steaming the space. In the shower are matching porcelain, marble-look tiles, with architectural texture on the shower walls contrasting with the warm, smooth cedar boards. Also, by increasing the depth of the toilet wall, we were able to create useful towel storage without detracting from the room significantly.
This entire project and client was a joy to work with.

Exempel på ett stort eklektiskt brun brunt en-suite badrum, med bruna skåp, ett fristående badkar, en kantlös dusch, en vägghängd toalettstol, grön kakel, kakelplattor, grå väggar, mellanmörkt trägolv, ett fristående handfat, träbänkskiva, brunt golv och dusch med gångjärnsdörr
369 foton på eklektiskt brun badrum
1

