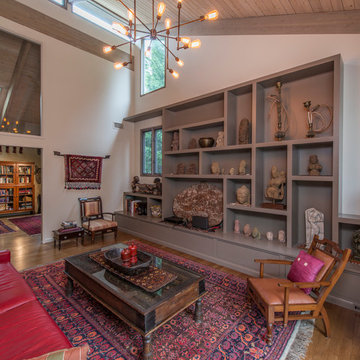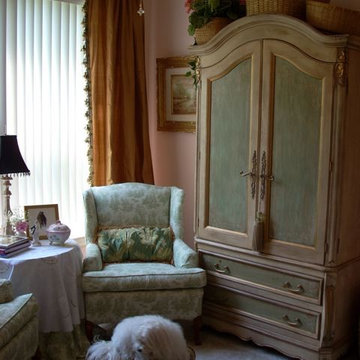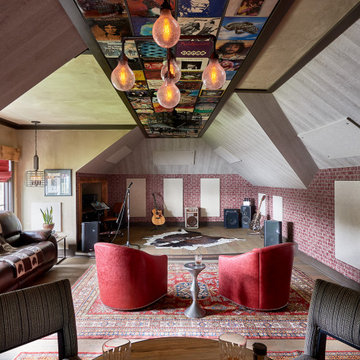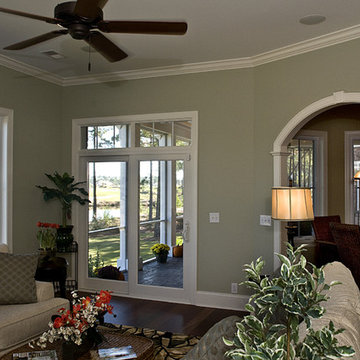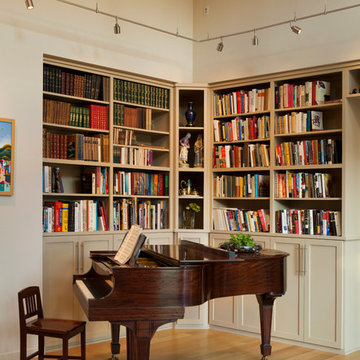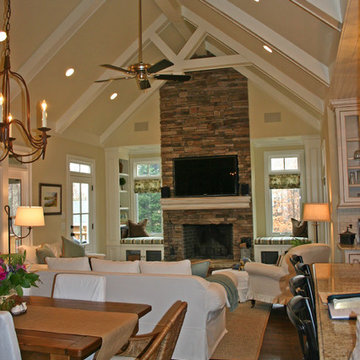4 735 foton på eklektiskt brunt allrum
Sortera efter:
Budget
Sortera efter:Populärt i dag
1 - 20 av 4 735 foton
Artikel 1 av 3

Idéer för ett mellanstort eklektiskt avskilt allrum, med ett bibliotek, grå väggar, mörkt trägolv och brunt golv

This Paradise Valley stunner was a down-to-the-studs renovation. The owner, a successful business woman and owner of Bungalow Scottsdale -- a fabulous furnishings store, had a very clear vision. DW's mission was to re-imagine the 1970's solid block home into a modern and open place for a family of three. The house initially was very compartmentalized including lots of small rooms and too many doors to count. With a mantra of simplify, simplify, simplify, Architect CP Drewett began to look for the hidden order to craft a space that lived well.
This residence is a Moroccan world of white topped with classic Morrish patterning and finished with the owner's fabulous taste. The kitchen was established as the home's center to facilitate the owner's heart and swagger for entertaining. The public spaces were reimagined with a focus on hospitality. Practicing great restraint with the architecture set the stage for the owner to showcase objects in space. Her fantastic collection includes a glass-top faux elephant tusk table from the set of the infamous 80's television series, Dallas.
It was a joy to create, collaborate, and now celebrate this amazing home.
Project Details:
Architecture: C.P. Drewett, AIA, NCARB; Drewett Works, Scottsdale, AZ
Interior Selections: Linda Criswell, Bungalow Scottsdale, Scottsdale, AZ
Photography: Dino Tonn, Scottsdale, AZ
Featured in: Phoenix Home and Garden, June 2015, "Eclectic Remodel", page 87.
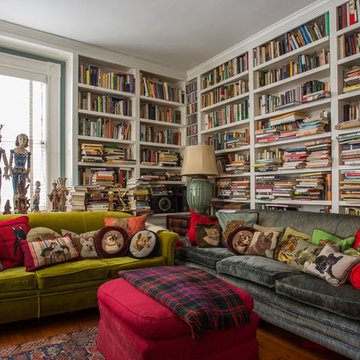
Heidi Pribell Interiors puts a fresh twist on classic design serving the major Boston metro area. By blending grandeur with bohemian flair, Heidi creates inviting interiors with an elegant and sophisticated appeal. Confident in mixing eras, style and color, she brings her expertise and love of antiques, art and objects to every project.
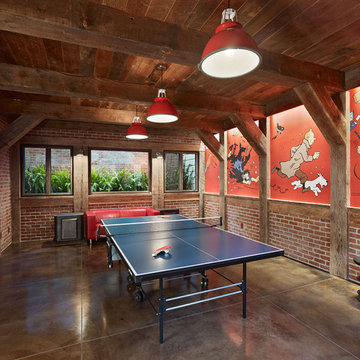
Photo Credit: Bruce Damonte
Idéer för ett eklektiskt allrum, med betonggolv, flerfärgade väggar och brunt golv
Idéer för ett eklektiskt allrum, med betonggolv, flerfärgade väggar och brunt golv
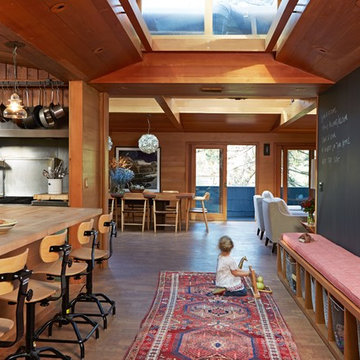
Large Open Space shows the kitchen, play area, dining room, and living room in Rustic Canyon. Photo by Douglas Hill.
Inspiration för eklektiska allrum
Inspiration för eklektiska allrum
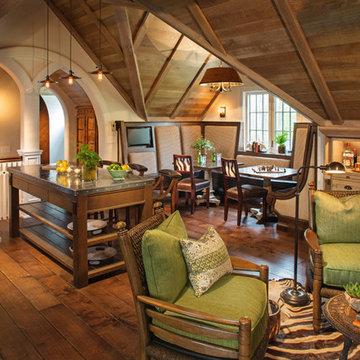
The light located above the kitchen booth area is Uttermost Tundra 3 lt. Chandelier. The seat bench and back cushions were inserted into the beautiful wooden bench. Two pedestal tables are used for booth area as well.
photo by Doug Edmunds
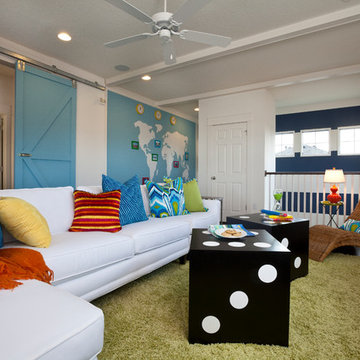
The highlight of this bonus room is the continent world mural! They love having game night and deciding where the family wants to travel to next.
Foto på ett eklektiskt allrum, med mellanmörkt trägolv
Foto på ett eklektiskt allrum, med mellanmörkt trägolv
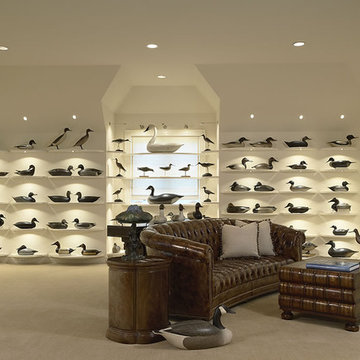
Decoy room views from the East and West
Idéer för eklektiska allrum, med beige väggar och heltäckningsmatta
Idéer för eklektiska allrum, med beige väggar och heltäckningsmatta
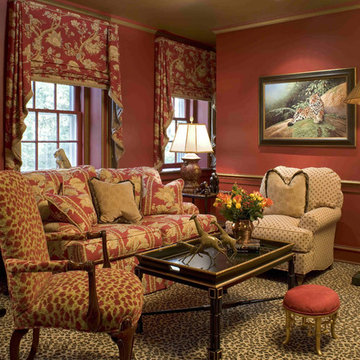
Eclectic Libary featuring safari-inspired prints and colors on Philadelphia's Main Line
Idéer för att renovera ett eklektiskt allrum, med röda väggar
Idéer för att renovera ett eklektiskt allrum, med röda väggar
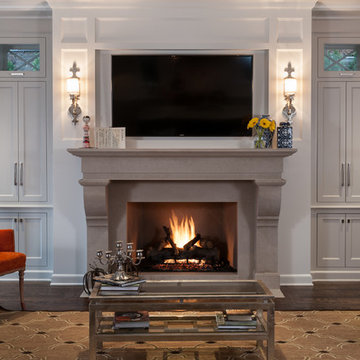
Jessie Young - www.realestatephotographerseattle.com
Exempel på ett eklektiskt allrum
Exempel på ett eklektiskt allrum
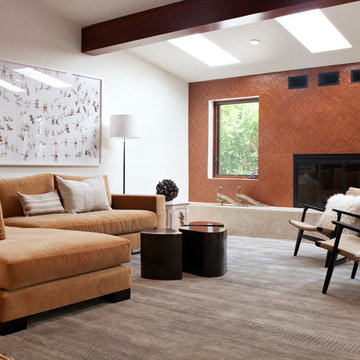
Family Room
Inspiration för ett eklektiskt allrum, med orange väggar och en standard öppen spis
Inspiration för ett eklektiskt allrum, med orange väggar och en standard öppen spis
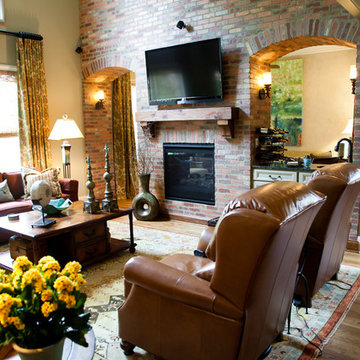
The Phoenix: Interior Designer Lynne Wells Catron with Fresh Perspective Design & Decor, LLC http://fresh-perspective.net/
Builder: http://wrightlovitt.com/
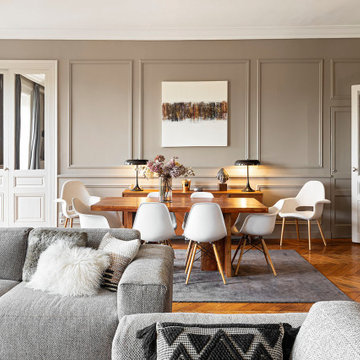
Situé sur le quai Serrail de Lyon et disposant d'une belle perspective sur la cathédrale de Fourvière, cet appartement haussmannien se réinvente à travers un intérieur contemporain et éclectique personnalisé. Des mobiliers et objets de tous horizons sont installés de façon ludique, comme pour les collectionner.
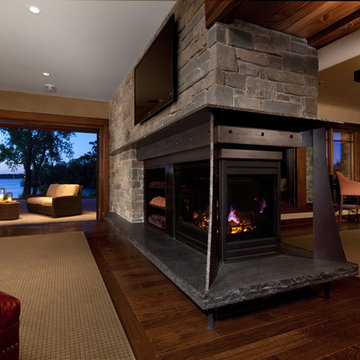
Residential Design: Peter Eskuche, AIA, Eskuche Associates
AJ Mueller Photography
Idéer för eklektiska allrum, med beige väggar, mörkt trägolv, en dubbelsidig öppen spis och en spiselkrans i sten
Idéer för eklektiska allrum, med beige väggar, mörkt trägolv, en dubbelsidig öppen spis och en spiselkrans i sten
4 735 foton på eklektiskt brunt allrum
1
