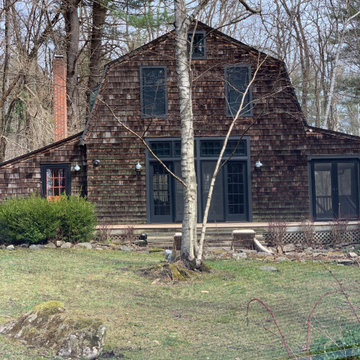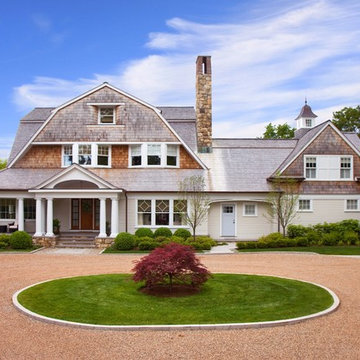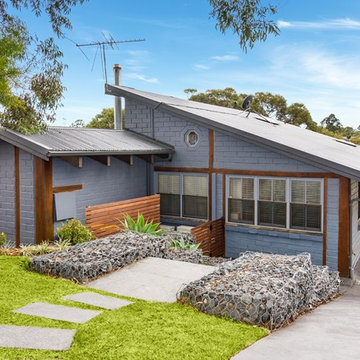40 foton på eklektiskt hus, med mansardtak
Sortera efter:
Budget
Sortera efter:Populärt i dag
1 - 20 av 40 foton
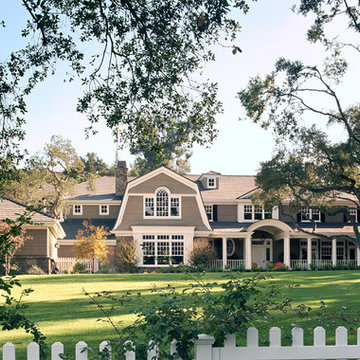
Photography by David Phelps Photography.
A custom designed traditional home in La Canada, California. A 9,000 square foot home with every accommodation for an active large family with no loss of intimacy or comfort.
Interior Design by Tommy Chambers
Architect William Murray of Chambers and Murray, Inc.
Builder John Finton of Finton Associates, Inc.
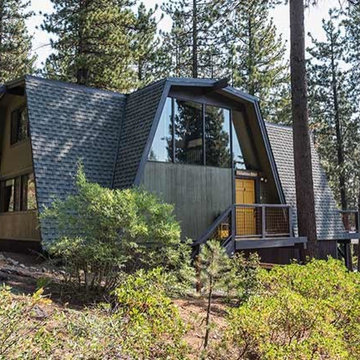
Exempel på ett litet eklektiskt grönt hus, med två våningar, mansardtak och tak i shingel
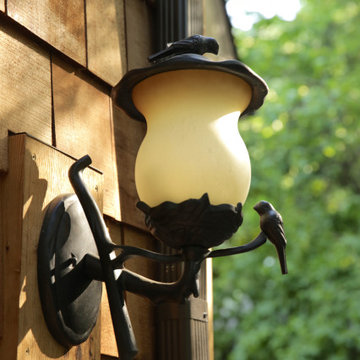
Unique and playful exterior lighting.
Inspiration för mellanstora eklektiska flerfärgade hus, med tre eller fler plan, blandad fasad och mansardtak
Inspiration för mellanstora eklektiska flerfärgade hus, med tre eller fler plan, blandad fasad och mansardtak
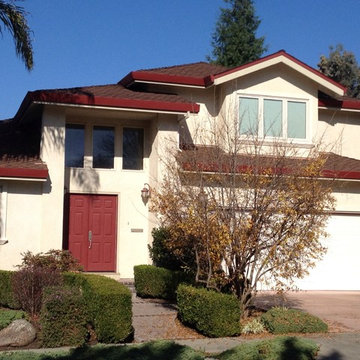
John Barton
Idéer för stora eklektiska röda hus, med två våningar, stuckatur och mansardtak
Idéer för stora eklektiska röda hus, med två våningar, stuckatur och mansardtak
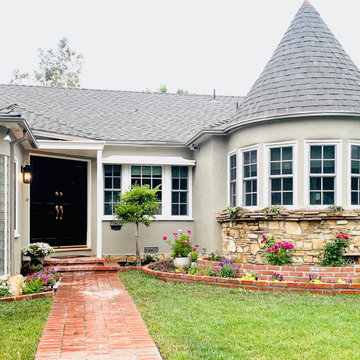
Bungalow update
#paintcolor #colorconsultant #updatedpaint
Eklektisk inredning av ett mellanstort beige hus, med allt i ett plan, stuckatur och mansardtak
Eklektisk inredning av ett mellanstort beige hus, med allt i ett plan, stuckatur och mansardtak
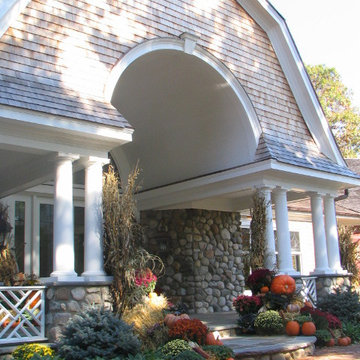
Magic Landscaping, Inc- New Jersey Landscape Designer & Contractor.
Idéer för mellanstora eklektiska bruna trähus, med två våningar och mansardtak
Idéer för mellanstora eklektiska bruna trähus, med två våningar och mansardtak
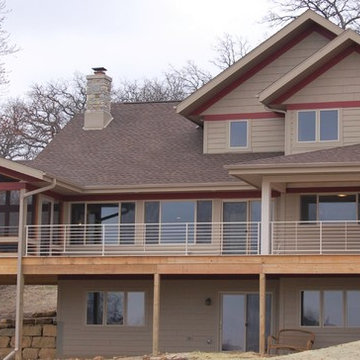
Idéer för ett stort eklektiskt beige hus, med tre eller fler plan, vinylfasad och mansardtak
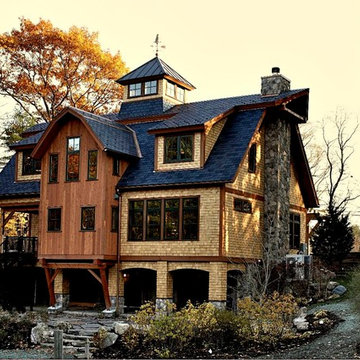
Experience the brilliant blend of form and function in this exceedingly artful Bensonwood timberframe home. One of the rare "new" homes featured on the television show "This Old House". Silver LEED certified, eco-friendly & built for high performance with solar-thermal systems, finished with a composite slate roof and a working cupola that brings light and air to the fabulous open entertaining and living space. An innovative blend of farmhouse & industrial chic, this home features state-of-the-art home theater, gourmet kitchen, and master craftsmanship throughout. A thoughtful landscape plan features beautiful stonework including New England Goshen stone, integrated fire pit, bocce court, vegetable garden, barn and a lighted footbridge over a babbling brook leading to the Stony Brook Rd. cul-de-sac. - See more at: http://www.535northave.com/#sthash.J7sgC8MP.dpuf. Presented by Weston MA Real Estate Broker, Amy Mizner http://www.benoitmiznersimon.com/agents/AmyMizner/Listings
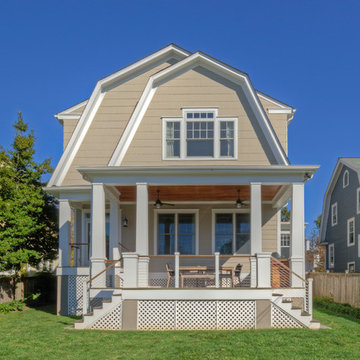
Rear Facade - After
Inredning av ett eklektiskt mellanstort brunt hus, med två våningar, fiberplattor i betong och mansardtak
Inredning av ett eklektiskt mellanstort brunt hus, med två våningar, fiberplattor i betong och mansardtak
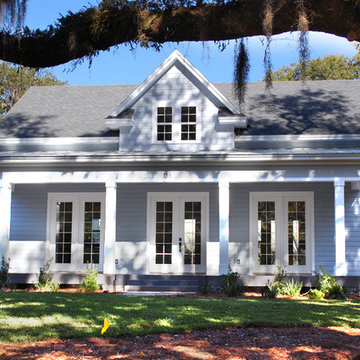
Foto på ett mellanstort eklektiskt blått hus, med allt i ett plan, blandad fasad och mansardtak
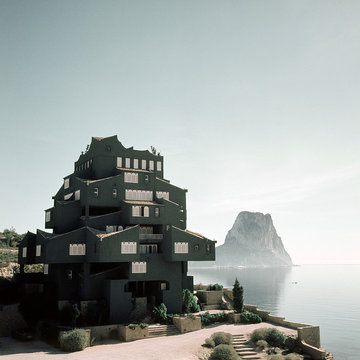
Idéer för ett mycket stort eklektiskt grönt hus, med tre eller fler plan, stuckatur och mansardtak
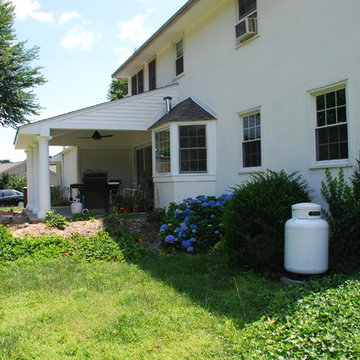
Backyard before installation.
Idéer för mellanstora eklektiska beige hus, med två våningar, blandad fasad, tak med takplattor och mansardtak
Idéer för mellanstora eklektiska beige hus, med två våningar, blandad fasad, tak med takplattor och mansardtak
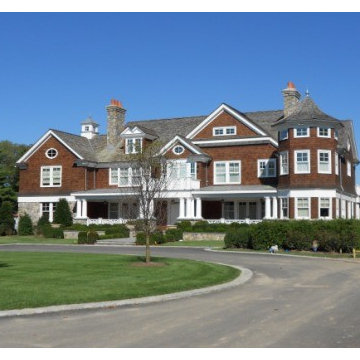
Another view of the Modular Estate in CT
Bild på ett mycket stort eklektiskt brunt trähus, med tre eller fler plan och mansardtak
Bild på ett mycket stort eklektiskt brunt trähus, med tre eller fler plan och mansardtak
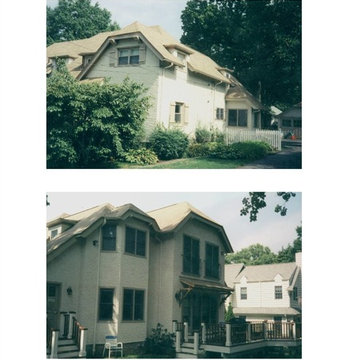
Eklektisk inredning av ett beige hus, med två våningar, stuckatur och mansardtak
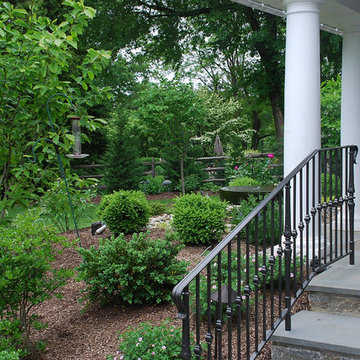
After back installation: steps, railings, water feature and plantings.
Foto på ett mellanstort eklektiskt beige hus, med två våningar, blandad fasad, mansardtak och tak med takplattor
Foto på ett mellanstort eklektiskt beige hus, med två våningar, blandad fasad, mansardtak och tak med takplattor
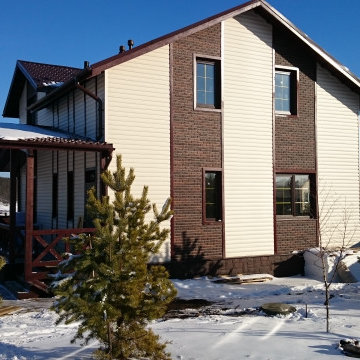
Дом с мансардным этажом оптимально вписан на участке. Форма дома и террасы "ловит" солнце.
Idéer för ett eklektiskt beige hus, med två våningar, vinylfasad, mansardtak och tak i metall
Idéer för ett eklektiskt beige hus, med två våningar, vinylfasad, mansardtak och tak i metall
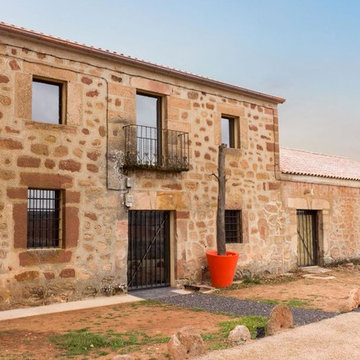
Exempel på ett litet eklektiskt hus, med två våningar, mansardtak och tak med takplattor
40 foton på eklektiskt hus, med mansardtak
1
