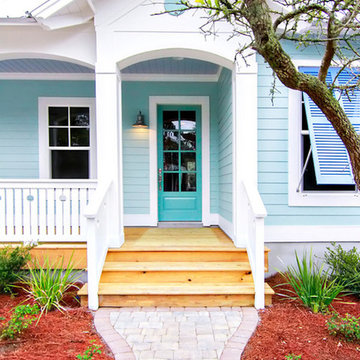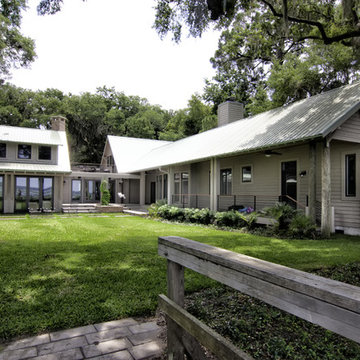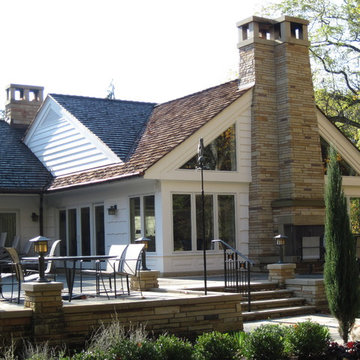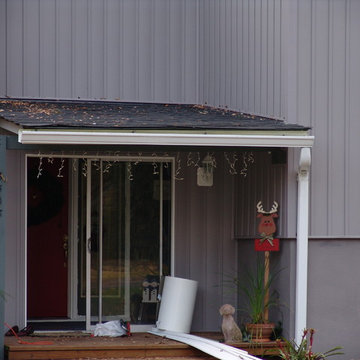169 foton på eklektiskt hus, med vinylfasad
Sortera efter:Populärt i dag
1 - 20 av 169 foton

New Orleans Garden District Home
Inredning av ett eklektiskt stort vitt hus, med två våningar, vinylfasad, platt tak och tak i mixade material
Inredning av ett eklektiskt stort vitt hus, med två våningar, vinylfasad, platt tak och tak i mixade material
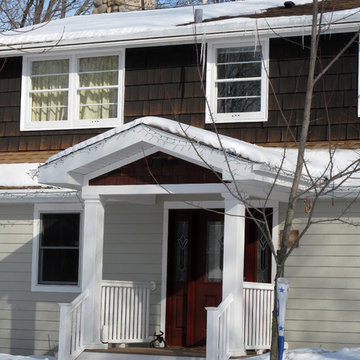
Cindy Lycholat
Bild på ett litet eklektiskt vitt hus, med allt i ett plan, vinylfasad och sadeltak
Bild på ett litet eklektiskt vitt hus, med allt i ett plan, vinylfasad och sadeltak
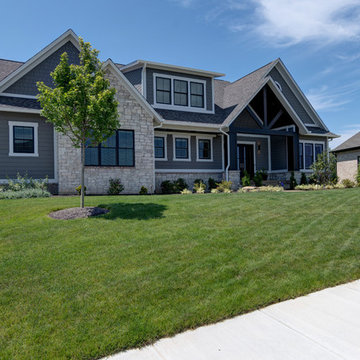
A grand exterior welcomes you into a warm, Indiana-inspired home.
Idéer för ett mellanstort eklektiskt grått hus, med två våningar, vinylfasad och tak i shingel
Idéer för ett mellanstort eklektiskt grått hus, med två våningar, vinylfasad och tak i shingel
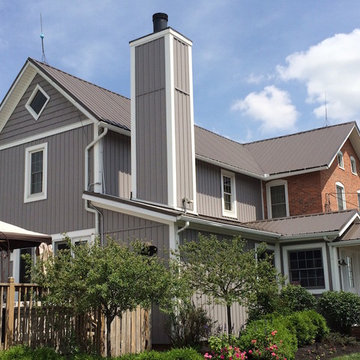
Check out this beauty in Marysville! Brand new Mastic Board & Batten vinyl siding in Harbor Gray with matching shake siding on the rear second story gable end. New white trim boards, corners and frieze boards complete the new look.
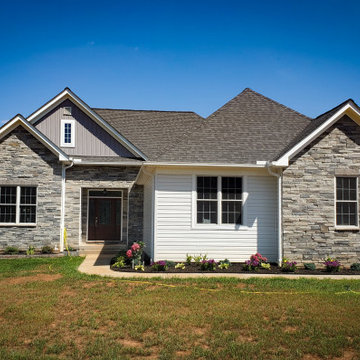
Roof: Certainteed in "Pewterwood"
Siding: Certainteed Main Street DL5 Dutchlap in "Snow"
Certainteed 8" Board & Batten vertical vinyl siding at Front Elevation primary gable in "Granite Gray"
Cultured stone: Echo Rige Country Ledgestone
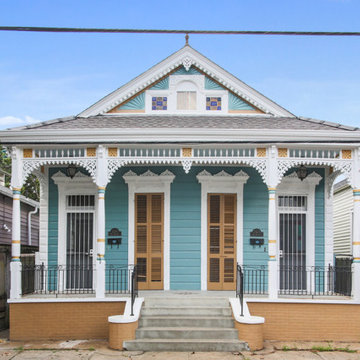
Inspiration för små eklektiska blå flerfamiljshus, med allt i ett plan, vinylfasad, sadeltak och tak i shingel
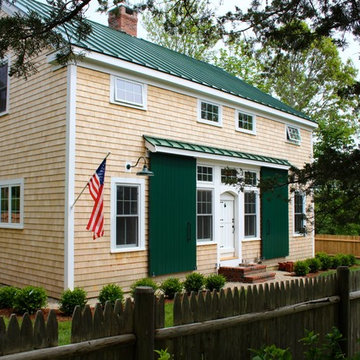
Michael Hally
Bild på ett mellanstort eklektiskt beige hus, med två våningar, vinylfasad, sadeltak och tak i metall
Bild på ett mellanstort eklektiskt beige hus, med två våningar, vinylfasad, sadeltak och tak i metall

Another view of the home from the corner of the lot. The main entry stair is prominent which will help guide people to the front door.
Inredning av ett eklektiskt stort blått hus, med vinylfasad, valmat tak och tak i mixade material
Inredning av ett eklektiskt stort blått hus, med vinylfasad, valmat tak och tak i mixade material
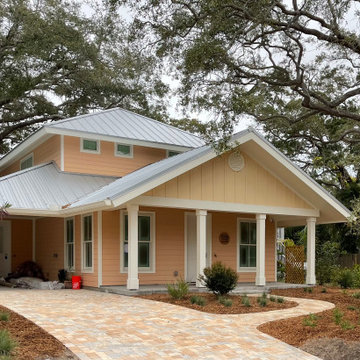
Thank you for taking the time to browse through my project's photo showcase! I hope that the before, during, and after photos have given you a comprehensive view of the effort and care that went into creating this one-of-a-kind home.
From the initial concept to the final touches, every step of the process was approached with a commitment to quality and a dedication to bringing my client's vision to life. The stunning finished product is a testament to this commitment, showcasing the unique design features and luxurious finishes that make this home truly special.
If you have any questions or would like to discuss a future project, please don't hesitate to reach out. I would love to hear from you and talk about how we can create a custom home that perfectly suits your needs and exceeds your expectations.
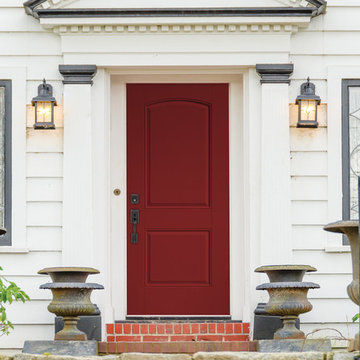
Visit Our Showroom
8000 Locust Mill St.
Ellicott City, MD 21043
Masonite Belleville Exterior Door - 2 panels, 6'8\", 80, Beauty, Belleville, BLS, bty, Camber-top, Crop, EXT, Exterior, Fiberglass, Roman, Rustic, Smooth, Traditional, opaque
Elevations Design Solutions by Myers is the go-to inspirational, high-end showroom for the best in cabinetry, flooring, window and door design. Visit our showroom with your architect, contractor or designer to explore the brands and products that best reflects your personal style. We can assist in product selection, in-home measurements, estimating and design, as well as providing referrals to professional remodelers and designers.
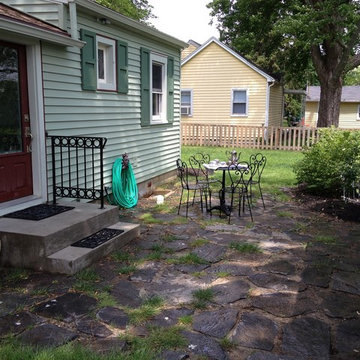
This mica-infused slate patio is done in the turn of the century style of when the house was built and is surrounded by yard and landscaping. www.aivadecor.com
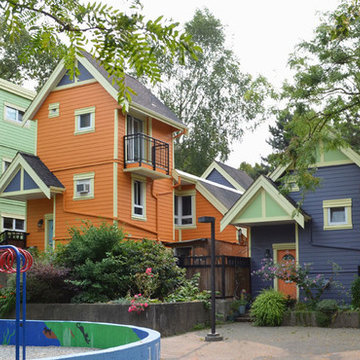
This project consisted of 24 townhouses and an apartment style condo building.
Colour palette, Dulux paints
Foto på ett mycket stort eklektiskt flerfärgat radhus, med tre eller fler plan, vinylfasad och sadeltak
Foto på ett mycket stort eklektiskt flerfärgat radhus, med tre eller fler plan, vinylfasad och sadeltak
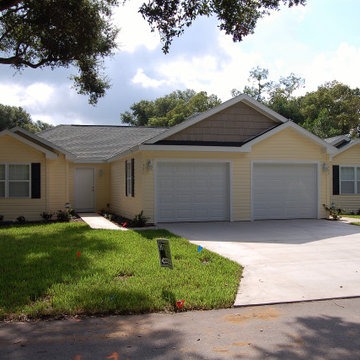
Eklektisk inredning av ett mellanstort gult hus, med vinylfasad, valmat tak, tak i shingel och allt i ett plan
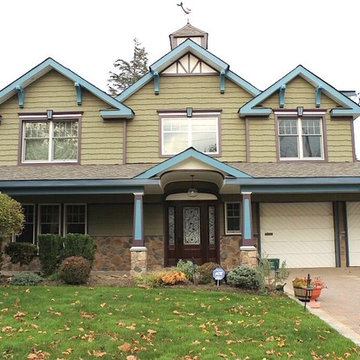
Sherwin Williams paint
Chambourd- Window trim and detailing
Schooner- Fascia
Foto på ett stort eklektiskt grönt hus, med tre eller fler plan, vinylfasad och pulpettak
Foto på ett stort eklektiskt grönt hus, med tre eller fler plan, vinylfasad och pulpettak
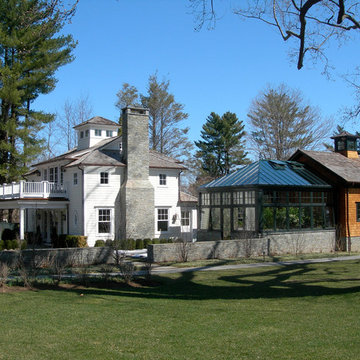
Landscape design enhances and enriches natural surroundings. Custom stone work, patios, stairs, walkways, driveways, plantings, pools, and entertaining areas are functionally designed to enhance and enrich. Hardscape details are compatible with both traditional and contemporary features.
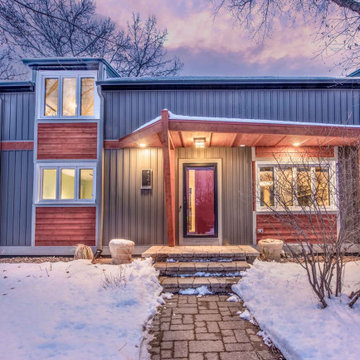
Our clients, Dan and Jane, met us at a NARI (National Association of the Remodeling Industry) remodeling expo. They were looking to remodel their home so that it had a main level master bedroom suite and a new addition off the back of the house.
169 foton på eklektiskt hus, med vinylfasad
1
