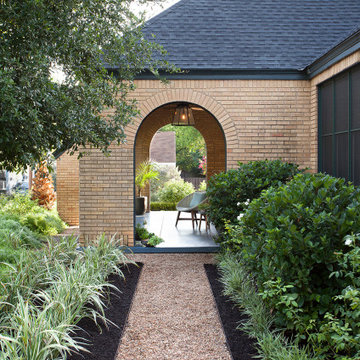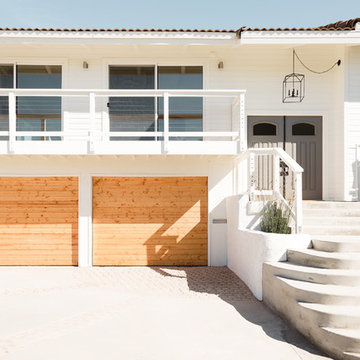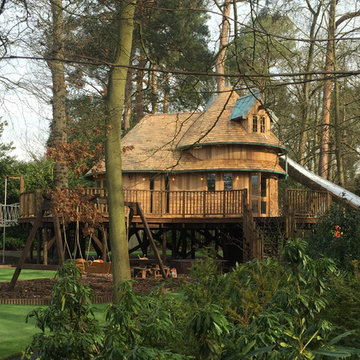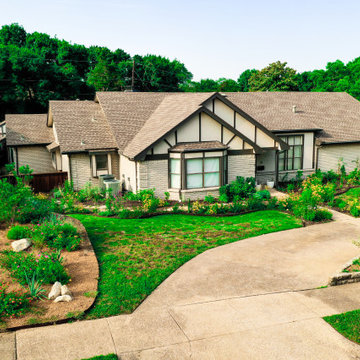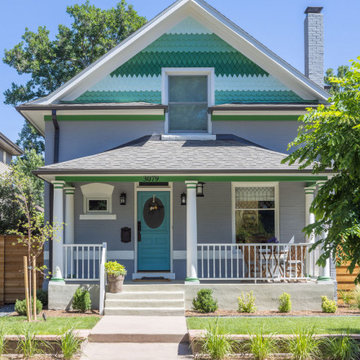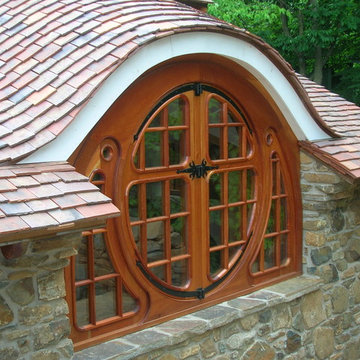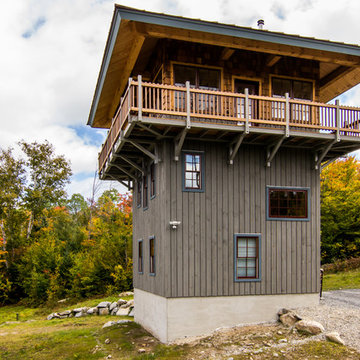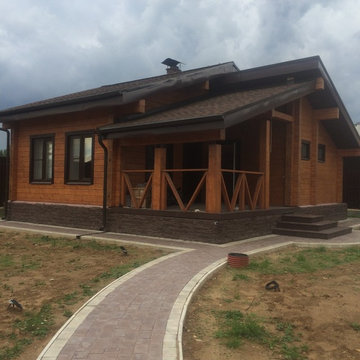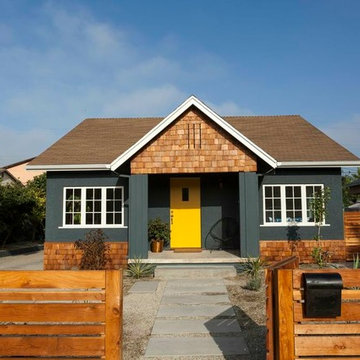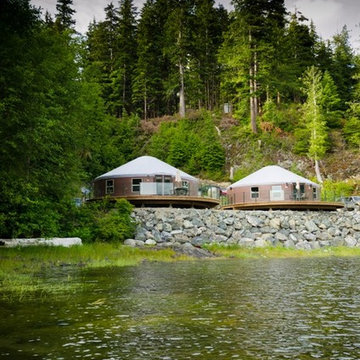13 458 foton på eklektiskt hus
Sortera efter:
Budget
Sortera efter:Populärt i dag
21 - 40 av 13 458 foton
Artikel 1 av 2
Hitta den rätta lokala yrkespersonen för ditt projekt
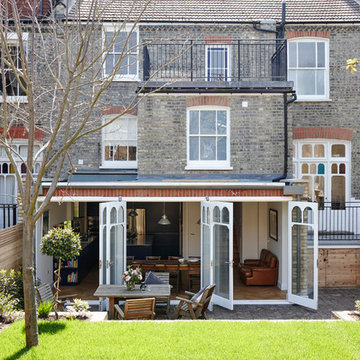
What struck us strange about this property was that it was a beautiful period piece but with the darkest and smallest kitchen considering it's size and potential. We had a quite a few constrictions on the extension but in the end we managed to provide a large bright kitchen/dinning area with direct access to a beautiful garden and keeping the 'new ' in harmony with the existing building. We also expanded a small cellar into a large and functional Laundry room with a cloakroom bathroom.
Jake Fitzjones Photography Ltd
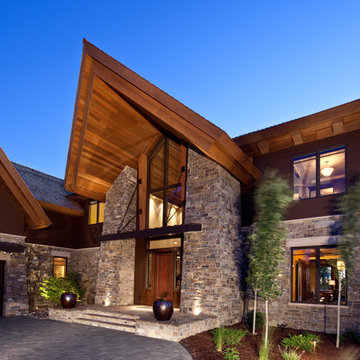
Residential Design: Peter Eskuche, AIA, Eskuche Associates
AJ Mueller Photography
Idéer för mycket stora eklektiska bruna stenhus, med två våningar
Idéer för mycket stora eklektiska bruna stenhus, med två våningar
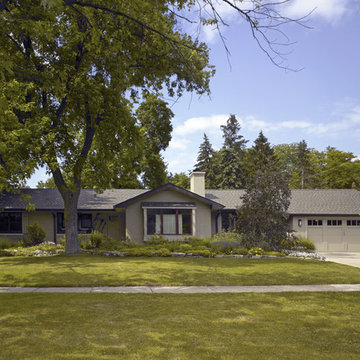
The exterior is simple and straight in form while rich in detail. The "red" window frames are the "lipstick" to the muted stucco's complexion. The "L" shape of the overall plan forms a exterior patio and garden space that can be accessed from the kitchen, great room and master bedroom to ensure a carefree and "bare foot" life style.
This home was featured on the CBS News Sunday Morning annual design program in the summer of 2010. This show included an interview with Sarah Susanka describing how this home incorporated ideas from her best selling book, "The Not So Big House." The CBS News Sunday Morning program featuring this home can be seen at http://tinyurl.com/38lumme
Visit http://tinyurl.com/3hdtrky to see more photos including some before pictures of this home.
Photography by Tony May
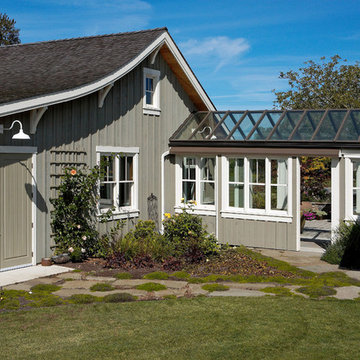
Garage to house connection. Photography by Ian Gleadle.
Bild på ett eklektiskt hus
Bild på ett eklektiskt hus

Courtyard with bridge connections, and side gate. Dirk Fletcher Photography.
Idéer för att renovera ett stort eklektiskt flerfärgat hus, med tre eller fler plan, tegel, platt tak och tak i mixade material
Idéer för att renovera ett stort eklektiskt flerfärgat hus, med tre eller fler plan, tegel, platt tak och tak i mixade material

Photo credit: Matthew Smith ( http://www.msap.co.uk)
Eklektisk inredning av ett mellanstort flerfärgat flerfamiljshus, med tre eller fler plan, tegel, sadeltak och tak med takplattor
Eklektisk inredning av ett mellanstort flerfärgat flerfamiljshus, med tre eller fler plan, tegel, sadeltak och tak med takplattor
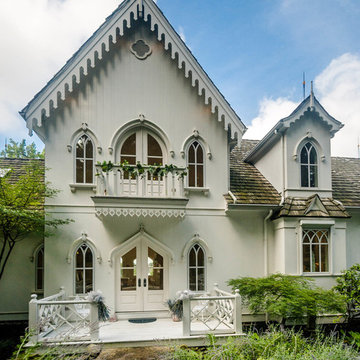
Photographer-Zachary Straw
Eklektisk inredning av ett stort vitt hus, med två våningar, sadeltak och tak i shingel
Eklektisk inredning av ett stort vitt hus, med två våningar, sadeltak och tak i shingel
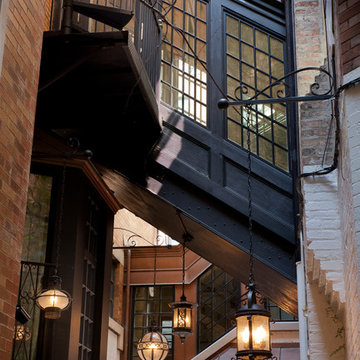
Courtyard enclosed lower level connection beyond, Dirk Fletcher Photography.
Inspiration för stora eklektiska flerfärgade hus, med tre eller fler plan, tegel, platt tak och tak i mixade material
Inspiration för stora eklektiska flerfärgade hus, med tre eller fler plan, tegel, platt tak och tak i mixade material
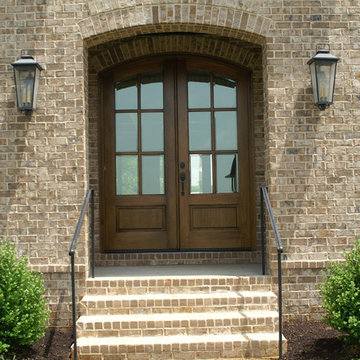
Front Door Details
Inspiration för stora eklektiska bruna hus, med två våningar och tegel
Inspiration för stora eklektiska bruna hus, med två våningar och tegel
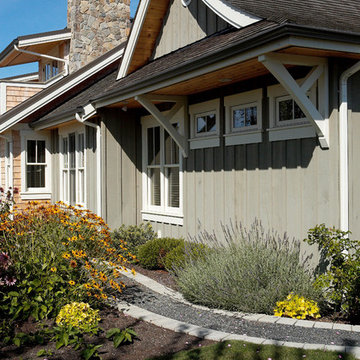
Roof detail. Photography by Ian Gleadle.
Idéer för eklektiska hus
Idéer för eklektiska hus
13 458 foton på eklektiskt hus
2
