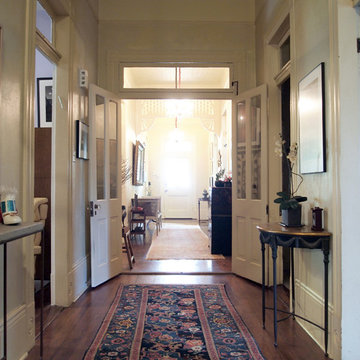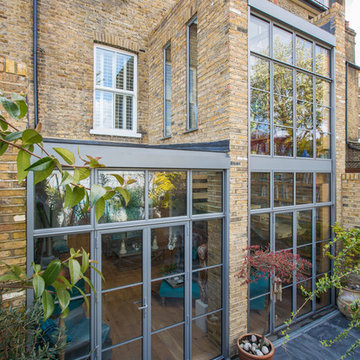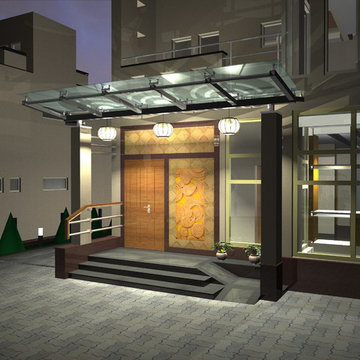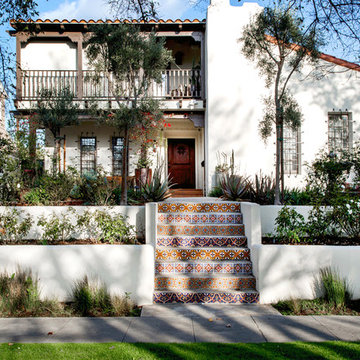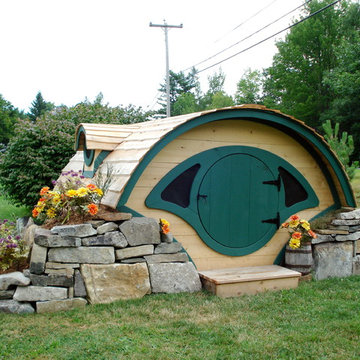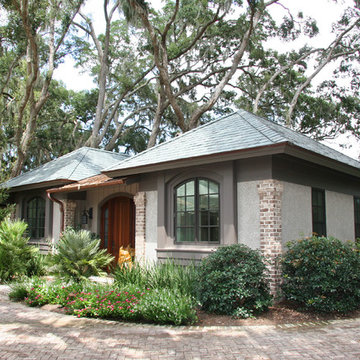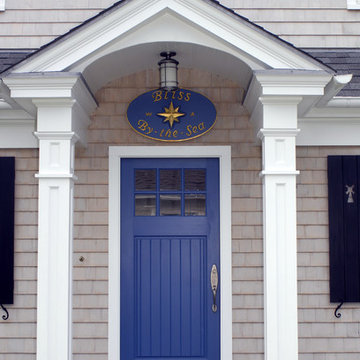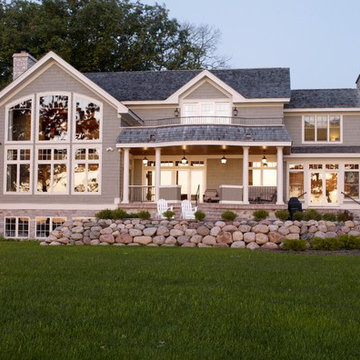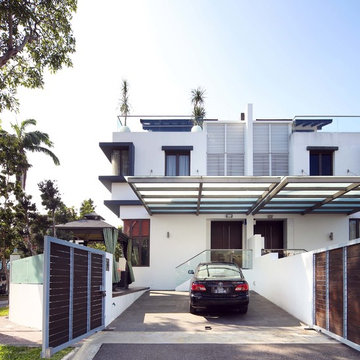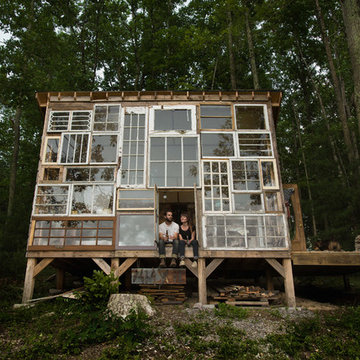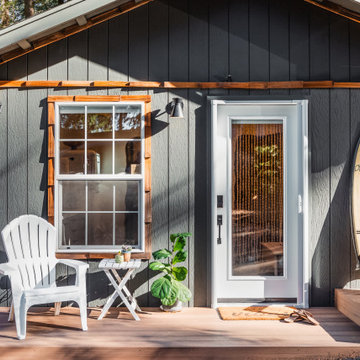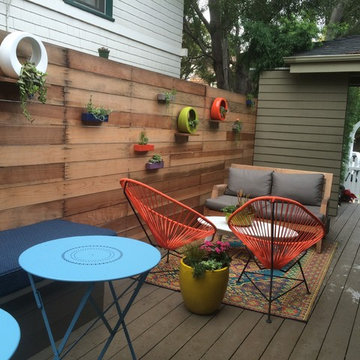13 457 foton på eklektiskt hus
Sortera efter:
Budget
Sortera efter:Populärt i dag
81 - 100 av 13 457 foton
Artikel 1 av 2
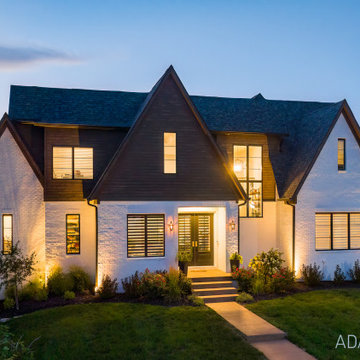
A spec home that the buyers love. They added the pool and pool cabana, as we had hoped.
Bild på ett stort eklektiskt vitt hus, med två våningar, tegel, sadeltak och tak i shingel
Bild på ett stort eklektiskt vitt hus, med två våningar, tegel, sadeltak och tak i shingel
Hitta den rätta lokala yrkespersonen för ditt projekt
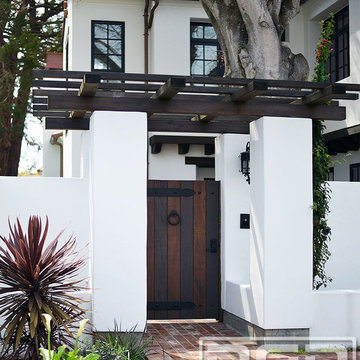
Santa Cruz, CA - This custom architectural garage door and gate project in the Northern California area was designed in a Spanish Colonial style and crafted by hand to capture that charming appeal of old world door craftsmanship found throughout Europe. The custom home was exquisitely built without sparing a single detail that would engulf the Spanish Colonial authentic architectural design. Beautiful, hand-selected terracotta roof tiles and white plastered walls just like in historical homes in Colonial Spain were used for this home construction, not to mention the wooden beam detailing particularly on the bay window above the garage. All these authentic Spanish Colonial architectural elements made this home the perfect backdrop for our custom Spanish Colonial Garage Doors and Gates.
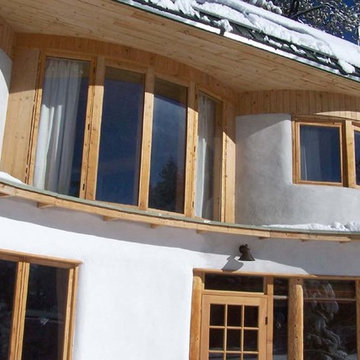
earthen touch natural builders, llc
Idéer för mellanstora eklektiska vita hus, med två våningar och stuckatur
Idéer för mellanstora eklektiska vita hus, med två våningar och stuckatur
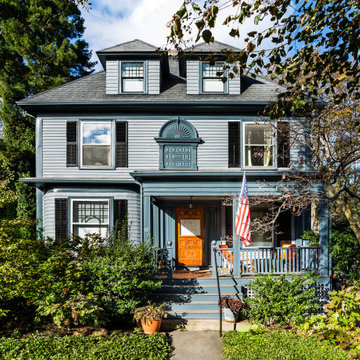
View of the restored front of this 19th century American Foursquare home, complete with shutters, medalion, paneled wood door, and generous front porch.
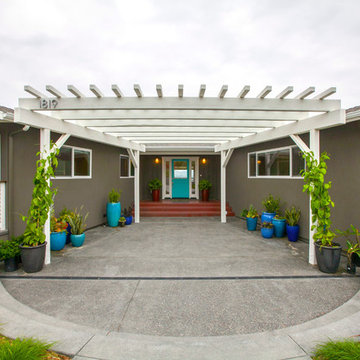
Close up view of the entry courtyard with heavy timber trellis. Photo: Preview First
Inspiration för ett mellanstort eklektiskt grått hus, med allt i ett plan och stuckatur
Inspiration för ett mellanstort eklektiskt grått hus, med allt i ett plan och stuckatur
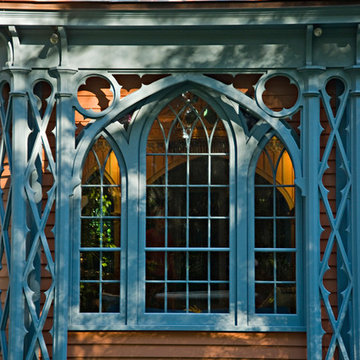
Kevin Sprague
Inspiration för små eklektiska bruna trähus, med allt i ett plan och valmat tak
Inspiration för små eklektiska bruna trähus, med allt i ett plan och valmat tak

Nestled in the mountains at Lake Nantahala in western North Carolina, this secluded mountain retreat was designed for a couple and their two grown children.
The house is dramatically perched on an extreme grade drop-off with breathtaking mountain and lake views to the south. To maximize these views, the primary living quarters is located on the second floor; entry and guest suites are tucked on the ground floor. A grand entry stair welcomes you with an indigenous clad stone wall in homage to the natural rock face.
The hallmark of the design is the Great Room showcasing high cathedral ceilings and exposed reclaimed wood trusses. Grand views to the south are maximized through the use of oversized picture windows. Views to the north feature an outdoor terrace with fire pit, which gently embraced the rock face of the mountainside.
13 457 foton på eklektiskt hus
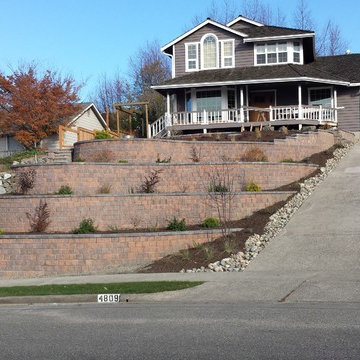
Removed an ivy covered front slope and installed terraced retaining walls.
Eklektisk inredning av ett stort brunt hus, med tegel, sadeltak och tak i shingel
Eklektisk inredning av ett stort brunt hus, med tegel, sadeltak och tak i shingel
5
