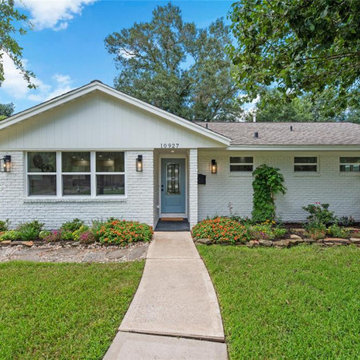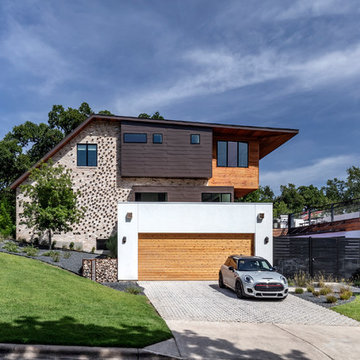1 560 foton på eklektiskt hus
Sortera efter:
Budget
Sortera efter:Populärt i dag
1 - 20 av 1 560 foton

Vivienda familiar con marcado carácter de la arquitectura tradicional Canaria, que he ha querido mantener en los elementos de fachada usando la madera de morera tradicional en las jambas, las ventanas enrasadas en el exterior de fachada, pero empleando materiales y sistemas contemporáneos como la hoja oculta de aluminio, la plegable (ambas de Cortizo) o la pérgola bioclimática de Saxun. En los interiores se recupera la escalera original y se lavan los pilares para llegar al hormigón. Se unen los espacios de planta baja para crear un recorrido entre zonas de día. Arriba se conserva el práctico espacio central, que hace de lugar de encuentro entre las habitaciones, potenciando su fuerza con la máxima apertura al balcón canario a la fachada principal.

New Orleans Garden District Home
Inredning av ett eklektiskt stort vitt hus, med två våningar, vinylfasad, platt tak och tak i mixade material
Inredning av ett eklektiskt stort vitt hus, med två våningar, vinylfasad, platt tak och tak i mixade material

This home was in bad shape when we started the design process, but with a lot of hard work and care, we were able to restore all original windows, siding, & railing. A new quarter light front door ties in with the home's craftsman style.
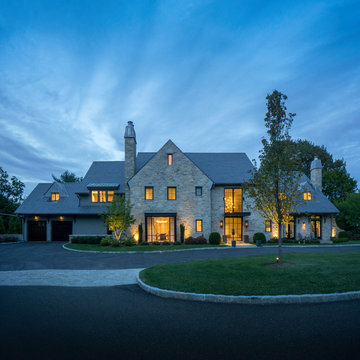
This unique, new construction home is located on the grounds of a renowned country club. The owners wanted a more updated look, but were mindful of ensuring the exterior related to the more traditional country club architecture. The Mitchell Wilk team married a stone and wood exterior with elegant, modern touches. An oversized steel canopy, large steel windows and farmhouse-inspired brackets give this home a captivating finish.
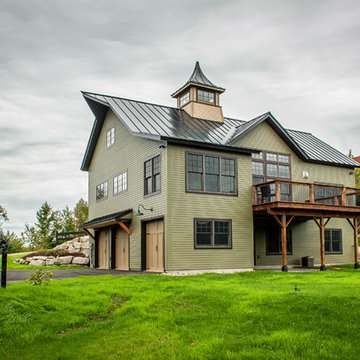
The Cabot provides 2,367 square feet of living space, 3 bedrooms and 2.5 baths. This stunning barn style design focuses on open concept living.
Northpeak Photography
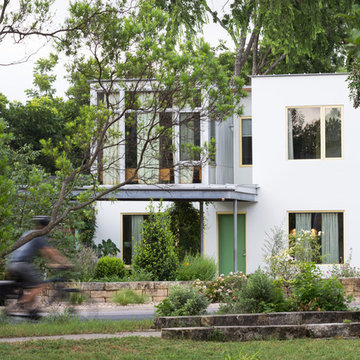
Small home in Austin, Texas
Leonid Furmansky Photography
Exempel på ett litet eklektiskt vitt hus, med två våningar, stuckatur, platt tak och tak i metall
Exempel på ett litet eklektiskt vitt hus, med två våningar, stuckatur, platt tak och tak i metall
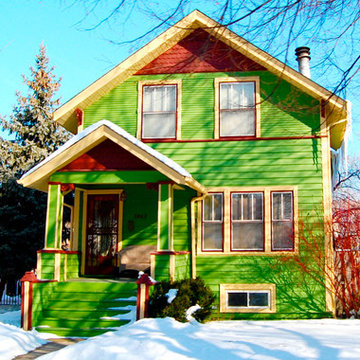
Idéer för att renovera ett mellanstort eklektiskt grönt hus, med tre eller fler plan, blandad fasad, sadeltak och tak i shingel
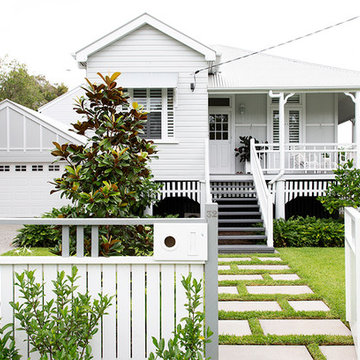
Villa Styling
Foto på ett mellanstort eklektiskt grått hus, med två våningar, sadeltak och tak i metall
Foto på ett mellanstort eklektiskt grått hus, med två våningar, sadeltak och tak i metall

Rear extension and garage facing onto the park
Inredning av ett eklektiskt litet vitt hus, med två våningar, fiberplattor i betong, sadeltak och tak i metall
Inredning av ett eklektiskt litet vitt hus, med två våningar, fiberplattor i betong, sadeltak och tak i metall
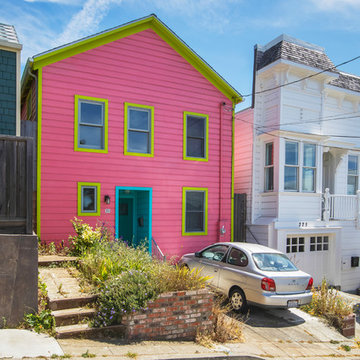
Exempel på ett mellanstort eklektiskt rosa hus, med tre eller fler plan, sadeltak och tak i shingel
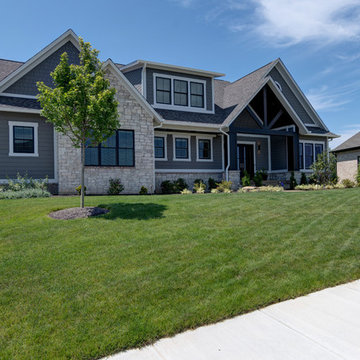
A grand exterior welcomes you into a warm, Indiana-inspired home.
Idéer för ett mellanstort eklektiskt grått hus, med två våningar, vinylfasad och tak i shingel
Idéer för ett mellanstort eklektiskt grått hus, med två våningar, vinylfasad och tak i shingel
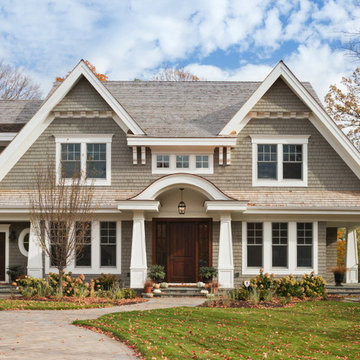
The client’s coastal New England roots inspired this Shingle style design for a lakefront lot. With a background in interior design, her ideas strongly influenced the process, presenting both challenge and reward in executing her exact vision. Vintage coastal style grounds a thoroughly modern open floor plan, designed to house a busy family with three active children. A primary focus was the kitchen, and more importantly, the butler’s pantry tucked behind it. Flowing logically from the garage entry and mudroom, and with two access points from the main kitchen, it fulfills the utilitarian functions of storage and prep, leaving the main kitchen free to shine as an integral part of the open living area.
An ARDA for Custom Home Design goes to
Royal Oaks Design
Designer: Kieran Liebl
From: Oakdale, Minnesota
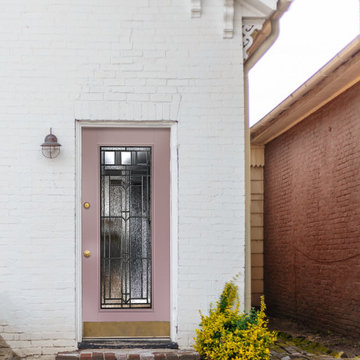
Embellish your entryway with a blush-colored front door. This Belleville Door with Royston Glass shows beautiful detail while giving you an 8 out of 10 for privacy.
For more ideas check out: ELandELWoodProducts.com
#doors #door #frontdoor #blushpink #exteriordoor #doorglass #glassdoor #blushpinkdoor #pinkdoor
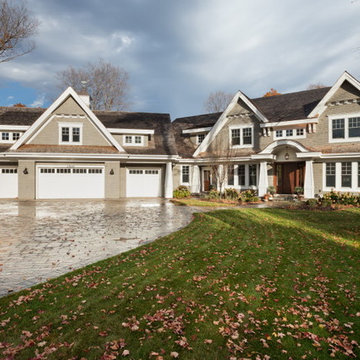
The client’s coastal New England roots inspired this Shingle style design for a lakefront lot. With a background in interior design, her ideas strongly influenced the process, presenting both challenge and reward in executing her exact vision. Vintage coastal style grounds a thoroughly modern open floor plan, designed to house a busy family with three active children. A primary focus was the kitchen, and more importantly, the butler’s pantry tucked behind it. Flowing logically from the garage entry and mudroom, and with two access points from the main kitchen, it fulfills the utilitarian functions of storage and prep, leaving the main kitchen free to shine as an integral part of the open living area.
An ARDA for Custom Home Design goes to
Royal Oaks Design
Designer: Kieran Liebl
From: Oakdale, Minnesota
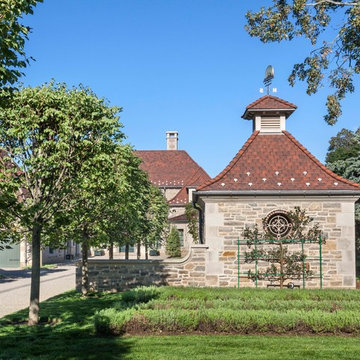
A graceful outbuilding flanking the driveway conceals the home’s generator. Rich architectural details such as a vented cupola and flared roof, limestone quoins and cornice, and adjoining gooseneck cut stone site wall borrow simple symmetrical geometries and classical proportions from French provincial house beyond.
Woodruff Brown Photography
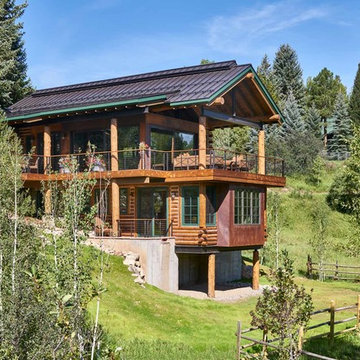
David Patterson Photography
Idéer för att renovera ett stort eklektiskt brunt hus, med två våningar, sadeltak och tak i metall
Idéer för att renovera ett stort eklektiskt brunt hus, med två våningar, sadeltak och tak i metall
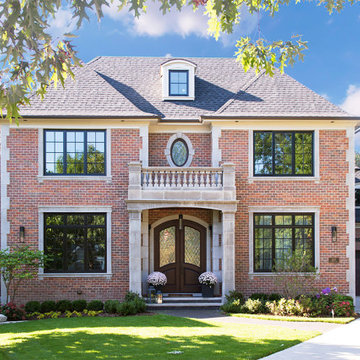
Idéer för att renovera ett eklektiskt rött hus, med två våningar, tegel, sadeltak och tak i shingel

Hendel Homes
Landmark Photography
Bild på ett mycket stort eklektiskt hus, med stuckatur
Bild på ett mycket stort eklektiskt hus, med stuckatur
1 560 foton på eklektiskt hus
1
