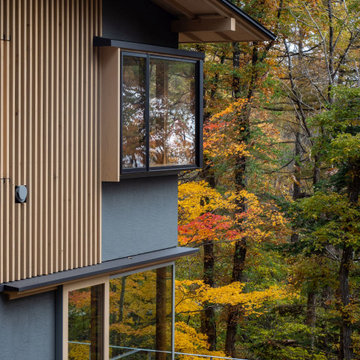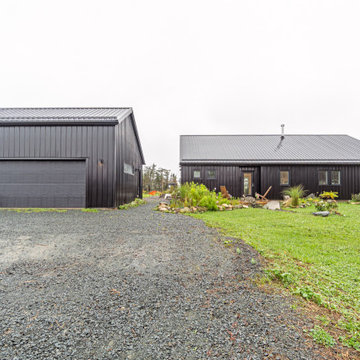86 foton på eklektiskt hus
Sortera efter:
Budget
Sortera efter:Populärt i dag
1 - 20 av 86 foton

Rear extension and garage facing onto the park
Inredning av ett eklektiskt litet vitt hus, med två våningar, fiberplattor i betong, sadeltak och tak i metall
Inredning av ett eklektiskt litet vitt hus, med två våningar, fiberplattor i betong, sadeltak och tak i metall
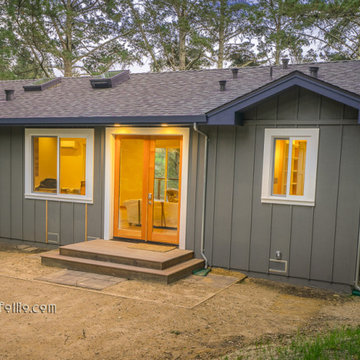
Two Masters Suites, Two Bedroom open floor plan qualifies as an ADU, designer built, solar home makes it's own energy
Exempel på ett mellanstort eklektiskt grått hus, med allt i ett plan, sadeltak och tak i shingel
Exempel på ett mellanstort eklektiskt grått hus, med allt i ett plan, sadeltak och tak i shingel
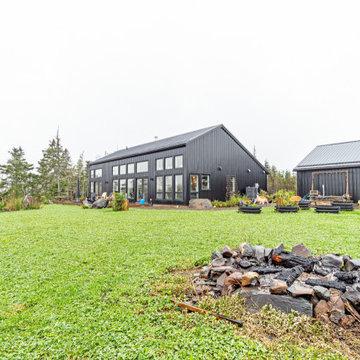
Inspiration för mellanstora eklektiska svarta hus, med metallfasad
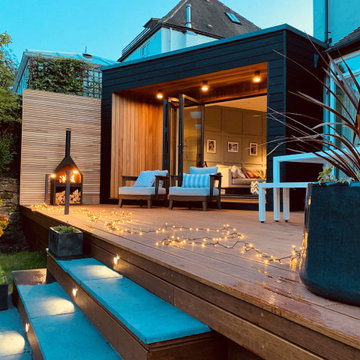
A sleek single storey extension that has been purposfully designed to contrast yet compliment a traditional detached house in Sheffield.
The extension uses black external timber cladding with the inner faces of the projecting frame enhanced with vibrant Cedar cladding to create a bold finish that draws you in from the garden

The ShopBoxes grew from a homeowner’s wish to craft a small complex of living spaces on a large wooded lot. Smash designed two structures for living and working, each built by the crafty, hands-on homeowner. Balancing a need for modern quality with a human touch, the sharp geometry of the structures contrasts with warmer and handmade materials and finishes, applied directly by the homeowner/builder. The result blends two aesthetics into very dynamic spaces, staked out as individual sculptures in a private park.
Design by Smash Design Build and Owner (private)
Construction by Owner (private)
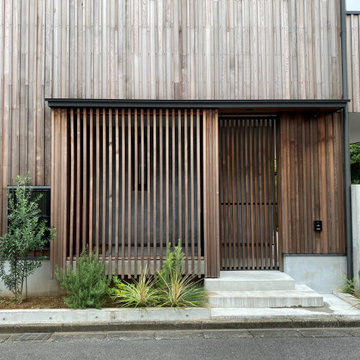
Inredning av ett eklektiskt stort brunt hus, med två våningar, sadeltak och tak i metall
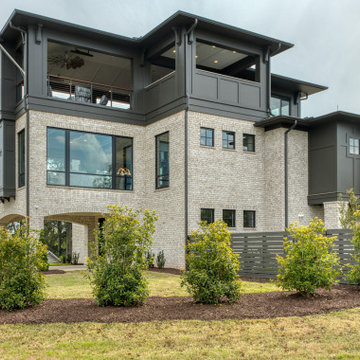
Northeast Elevation
Idéer för stora eklektiska bruna hus, med tre eller fler plan, tegel, valmat tak och tak i mixade material
Idéer för stora eklektiska bruna hus, med tre eller fler plan, tegel, valmat tak och tak i mixade material

Архитекторы: Дмитрий Глушков, Фёдор Селенин; Фото: Антон Лихтарович
Eklektisk inredning av ett stort beige hus, med två våningar, blandad fasad, platt tak och tak i shingel
Eklektisk inredning av ett stort beige hus, med två våningar, blandad fasad, platt tak och tak i shingel
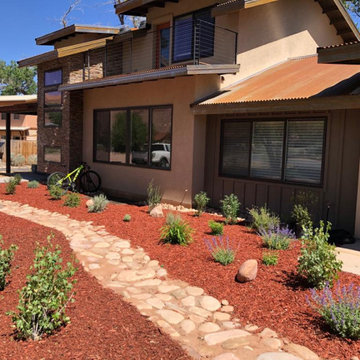
Bild på ett mellanstort eklektiskt beige flerfamiljshus, med två våningar, stuckatur, sadeltak och tak i metall
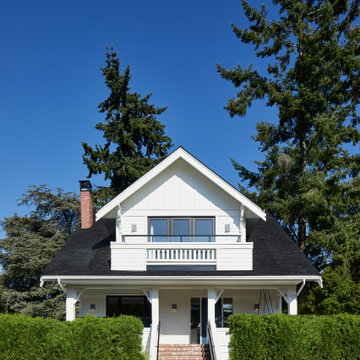
Eklektisk inredning av ett mellanstort vitt hus, med tre eller fler plan, blandad fasad, sadeltak och tak i shingel
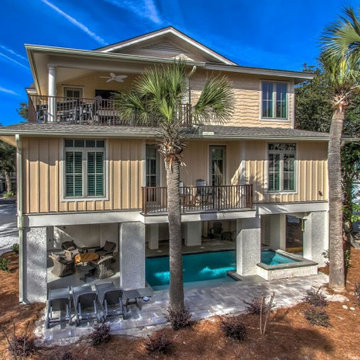
The rear elevations with partial views out to the ocean. Note how the pool is tucked under the house to provide an escape from the sun. The rear build to line is at the palm trees so we had little space for a pool. WE decided to extend the sitting area out to the palms and move the pool to under the house.
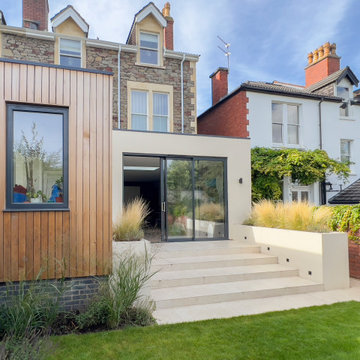
This Edwardian house in Redland has been refurbished from top to bottom. The 1970s decor has been replaced with a contemporary and slightly eclectic design concept. The house has been extended with a full width extension to create a light and airy dining room which connects the house with the garden via triple sliding doors. The smaller timber clad extension houses the utility room.

The ShopBoxes grew from a homeowner’s wish to craft a small complex of living spaces on a large wooded lot. Smash designed two structures for living and working, each built by the crafty, hands-on homeowner. Balancing a need for modern quality with a human touch, the sharp geometry of the structures contrasts with warmer and handmade materials and finishes, applied directly by the homeowner/builder. The result blends two aesthetics into very dynamic spaces, staked out as individual sculptures in a private park.
Design by Smash Design Build and Owner (private)
Construction by Owner (private)
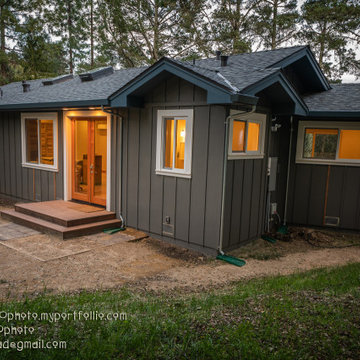
Two Masters Suites, Two Bedroom open floor plan qualifies as an ADU, designer built, solar home makes it's own energy
Bild på ett mellanstort eklektiskt grått hus, med allt i ett plan, sadeltak och tak i shingel
Bild på ett mellanstort eklektiskt grått hus, med allt i ett plan, sadeltak och tak i shingel

Twin Home design in Cardiff by the Sea, California. Clients wanted each home to have distinct contrasting styles and colors. The lots are small so creating tall narrow homes is a challenge and every inch of space is essential.
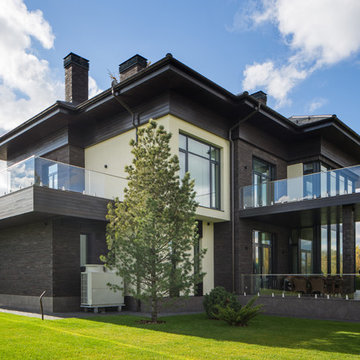
Архитекторы: Дмитрий Глушков, Фёдор Селенин; Фото: Антон Лихтарович
Idéer för att renovera ett stort eklektiskt beige hus, med tre eller fler plan, platt tak och tak med takplattor
Idéer för att renovera ett stort eklektiskt beige hus, med tre eller fler plan, platt tak och tak med takplattor
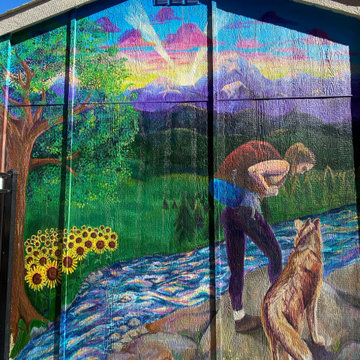
This was a custom painted exterior shed, measuring 16' x 16' for a veterinary center in Arvada.
Bild på ett stort eklektiskt beige trähus, med allt i ett plan
Bild på ett stort eklektiskt beige trähus, med allt i ett plan

South Elevation
Inspiration för ett stort eklektiskt brunt hus, med tre eller fler plan, tegel, valmat tak och tak i mixade material
Inspiration för ett stort eklektiskt brunt hus, med tre eller fler plan, tegel, valmat tak och tak i mixade material
86 foton på eklektiskt hus
1
