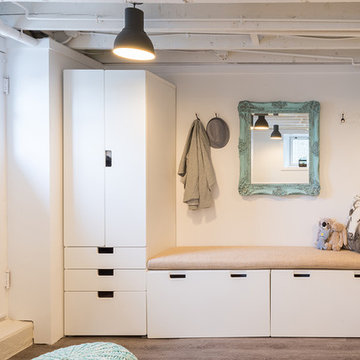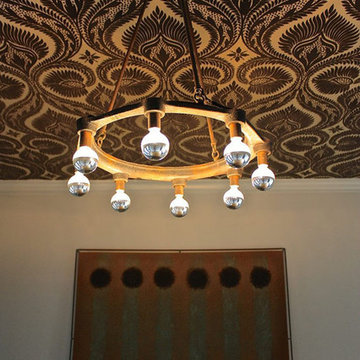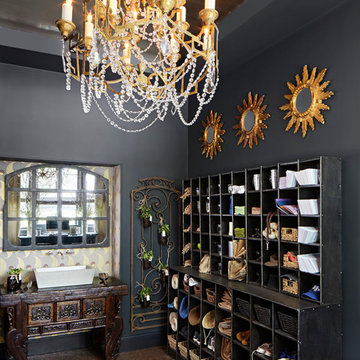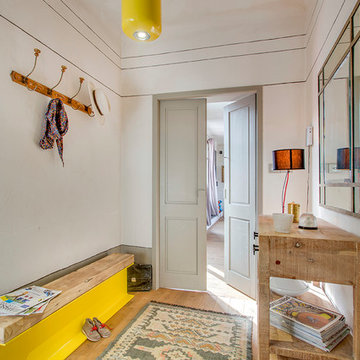225 foton på eklektiskt kapprum
Sortera efter:
Budget
Sortera efter:Populärt i dag
1 - 20 av 225 foton
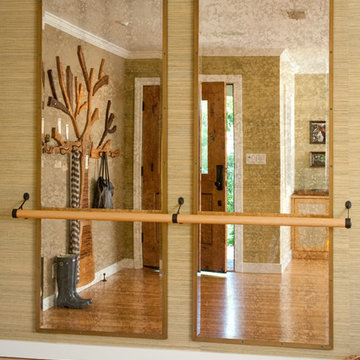
Eklektisk inredning av ett kapprum, med bruna väggar och mellanmörkt trägolv

Side door and mudroom plus powder room with wood clad wall.
Foto på ett eklektiskt kapprum, med grå väggar, skiffergolv, en enkeldörr, en svart dörr och grått golv
Foto på ett eklektiskt kapprum, med grå väggar, skiffergolv, en enkeldörr, en svart dörr och grått golv

Moody mudroom with Farrow & Ball painted black shiplap walls, built in pegs for coats, and a custom made bench with hidden storage and gold hardware.
Idéer för att renovera ett litet eklektiskt kapprum, med svarta väggar, mellanmörkt trägolv och brunt golv
Idéer för att renovera ett litet eklektiskt kapprum, med svarta väggar, mellanmörkt trägolv och brunt golv
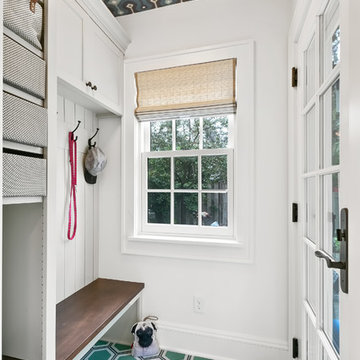
360-Vip Photography - Dean Riedel
Schrader & Co - Remodeler
Idéer för mellanstora eklektiska kapprum, med vita väggar, en enkeldörr, glasdörr och flerfärgat golv
Idéer för mellanstora eklektiska kapprum, med vita väggar, en enkeldörr, glasdörr och flerfärgat golv
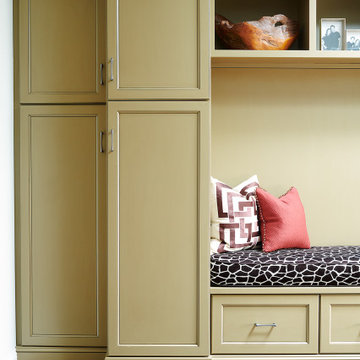
Customized mudroom storage in a greenish tan color incorporates a giraffe-patterned cushion and lots of space to tuck away coats, shoes, and home office equipment.
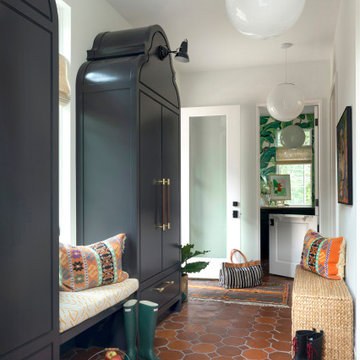
Interior Design: Lucy Interior Design | Builder: Detail Homes | Landscape Architecture: TOPO | Photography: Spacecrafting
Idéer för att renovera ett litet eklektiskt kapprum, med vita väggar, klinkergolv i terrakotta, en enkeldörr och en vit dörr
Idéer för att renovera ett litet eklektiskt kapprum, med vita väggar, klinkergolv i terrakotta, en enkeldörr och en vit dörr
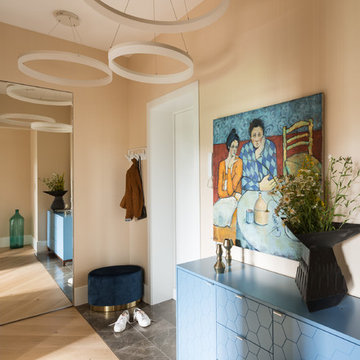
Idéer för små eklektiska kapprum, med beige väggar, klinkergolv i porslin, en enkeldörr, en vit dörr och grått golv
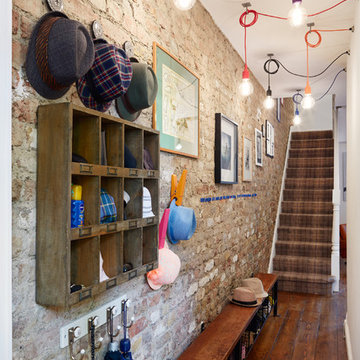
Make an entrance. Exposed brick wall and tartan carpet create a welcoming space with practical storage in the vintage gym bench and pigeon hole wall cabinet. Colourful hanging lights complete the look.
Photo: Andrew Beasley
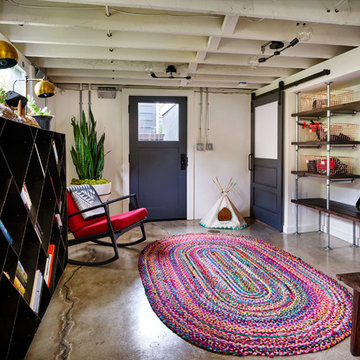
Photography by Blackstone Studios
Design by Chelly Wentworth
Decorated by Lord Design
Restoration by Arciform
This is one of the main entrances for this active household so it had to be cool and functional.
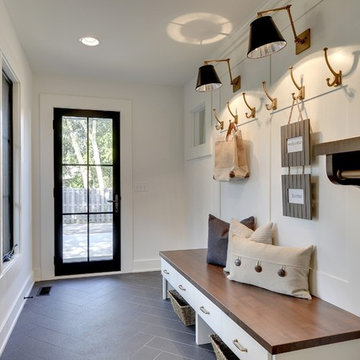
SpaceCrafting Photography
Bild på ett litet eklektiskt kapprum, med vita väggar, klinkergolv i porslin, en enkeldörr och glasdörr
Bild på ett litet eklektiskt kapprum, med vita väggar, klinkergolv i porslin, en enkeldörr och glasdörr
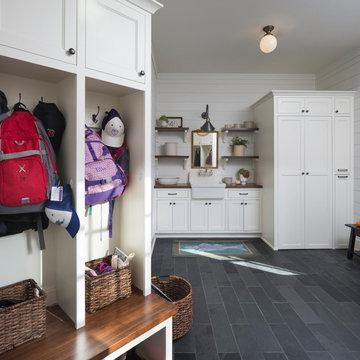
The client’s coastal New England roots inspired this Shingle style design for a lakefront lot. With a background in interior design, her ideas strongly influenced the process, presenting both challenge and reward in executing her exact vision. Vintage coastal style grounds a thoroughly modern open floor plan, designed to house a busy family with three active children. A primary focus was the kitchen, and more importantly, the butler’s pantry tucked behind it. Flowing logically from the garage entry and mudroom, and with two access points from the main kitchen, it fulfills the utilitarian functions of storage and prep, leaving the main kitchen free to shine as an integral part of the open living area.
An ARDA for Custom Home Design goes to
Royal Oaks Design
Designer: Kieran Liebl
From: Oakdale, Minnesota
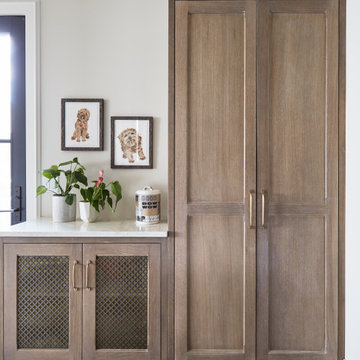
KitchenLab Interiors’ first, entirely new construction project in collaboration with GTH architects who designed the residence. KLI was responsible for all interior finishes, fixtures, furnishings, and design including the stairs, casework, interior doors, moldings and millwork. KLI also worked with the client on selecting the roof, exterior stucco and paint colors, stone, windows, and doors. The homeowners had purchased the existing home on a lakefront lot of the Valley Lo community in Glenview, thinking that it would be a gut renovation, but when they discovered a host of issues including mold, they decided to tear it down and start from scratch. The minute you look out the living room windows, you feel as though you're on a lakeside vacation in Wisconsin or Michigan. We wanted to help the homeowners achieve this feeling throughout the house - merging the causal vibe of a vacation home with the elegance desired for a primary residence. This project is unique and personal in many ways - Rebekah and the homeowner, Lorie, had grown up together in a small suburb of Columbus, Ohio. Lorie had been Rebekah's babysitter and was like an older sister growing up. They were both heavily influenced by the style of the late 70's and early 80's boho/hippy meets disco and 80's glam, and both credit their moms for an early interest in anything related to art, design, and style. One of the biggest challenges of doing a new construction project is that it takes so much longer to plan and execute and by the time tile and lighting is installed, you might be bored by the selections of feel like you've seen them everywhere already. “I really tried to pull myself, our team and the client away from the echo-chamber of Pinterest and Instagram. We fell in love with counter stools 3 years ago that I couldn't bring myself to pull the trigger on, thank god, because then they started showing up literally everywhere", Rebekah recalls. Lots of one of a kind vintage rugs and furnishings make the home feel less brand-spanking new. The best projects come from a team slightly outside their comfort zone. One of the funniest things Lorie says to Rebekah, "I gave you everything you wanted", which is pretty hilarious coming from a client to a designer.
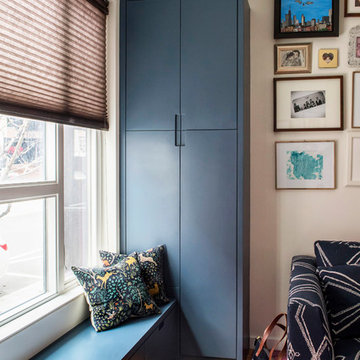
Andrea Cipriani Mecchi: photo
Idéer för att renovera ett litet eklektiskt kapprum
Idéer för att renovera ett litet eklektiskt kapprum
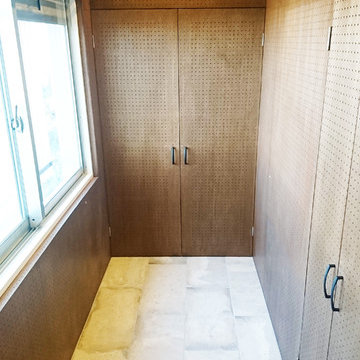
有孔ボード壁によって自分流の収納スペースにできる土間。
シューズクロークと収納棚もあります。
Inspiration för ett eklektiskt kapprum, med bruna väggar
Inspiration för ett eklektiskt kapprum, med bruna väggar
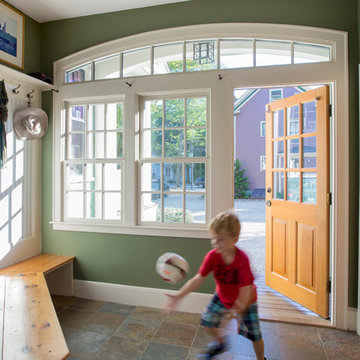
“A home should reflect the people who live in it,” says Mat Cummings of Cummings Architects. In this case, the home in question is the one where he and his family live, and it reflects their warm and creative personalities perfectly.
From unique windows and circular rooms with hand-painted ceiling murals to distinctive indoor balcony spaces and a stunning outdoor entertaining space that manages to feel simultaneously grand and intimate, this is a home full of special details and delightful surprises. The design marries casual sophistication with smart functionality resulting in a home that is perfectly suited to everyday living and entertaining.
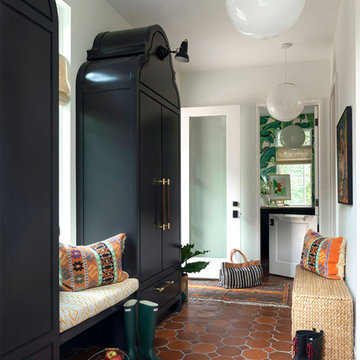
Architect: Charlie & Co. | Builder: Detail Homes | Photographer: Spacecrafting
Foto på ett eklektiskt kapprum, med vita väggar, klinkergolv i terrakotta, glasdörr och orange golv
Foto på ett eklektiskt kapprum, med vita väggar, klinkergolv i terrakotta, glasdörr och orange golv
225 foton på eklektiskt kapprum
1
