166 foton på eklektiskt kök, med kalkstensgolv
Sortera efter:
Budget
Sortera efter:Populärt i dag
1 - 20 av 166 foton
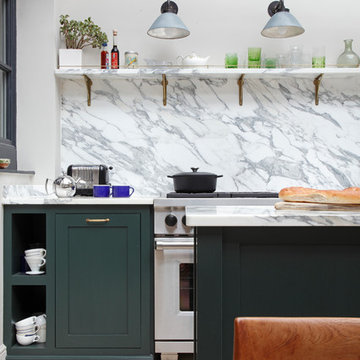
The kitchen space is not huge but has everything you need and is great for entertaining. The space is flooded with light.
Photo:James Balston
Idéer för att renovera ett eklektiskt kök, med en nedsänkt diskho, skåp i shakerstil, gröna skåp, marmorbänkskiva, stänkskydd i marmor, rostfria vitvaror, kalkstensgolv och en köksö
Idéer för att renovera ett eklektiskt kök, med en nedsänkt diskho, skåp i shakerstil, gröna skåp, marmorbänkskiva, stänkskydd i marmor, rostfria vitvaror, kalkstensgolv och en köksö
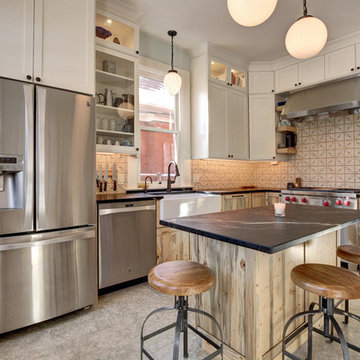
Hot Shot Pros
Idéer för ett avskilt eklektiskt l-kök, med en rustik diskho, skåp i shakerstil, bänkskiva i täljsten, flerfärgad stänkskydd, stänkskydd i keramik, rostfria vitvaror, kalkstensgolv och en köksö
Idéer för ett avskilt eklektiskt l-kök, med en rustik diskho, skåp i shakerstil, bänkskiva i täljsten, flerfärgad stänkskydd, stänkskydd i keramik, rostfria vitvaror, kalkstensgolv och en köksö

Cuisine par Laurent Passe
Crédit photo Virginie Ovessian
Inspiration för avskilda, mellanstora eklektiska linjära beige kök, med skåp i slitet trä, beige stänkskydd, en nedsänkt diskho, luckor med profilerade fronter, bänkskiva i kalksten, stänkskydd i kalk, rostfria vitvaror, kalkstensgolv, en köksö och beiget golv
Inspiration för avskilda, mellanstora eklektiska linjära beige kök, med skåp i slitet trä, beige stänkskydd, en nedsänkt diskho, luckor med profilerade fronter, bänkskiva i kalksten, stänkskydd i kalk, rostfria vitvaror, kalkstensgolv, en köksö och beiget golv

The villa kitchen provides the perfect setting. The large window over the sink looks out to a deck dining area. Stainless steel countertops are easy to care for. Warm and cool are combined by setting off the stainless steel faced cabinetry with a deep red wall, wood accents and red sisal rug. Open shelves for often-used dishware allow for convenience as well as a sense of rhythm and repetition, one of Jane's favorite motifs. The result is a kitchen that imbues the food -- and the kitchen conversation -- with lively energy.

The open shelves have up lights to showcase the homeowners’ collection of pottery and service ware. The bottom shelf has down lights to illuminate the working surface of the kitchen.
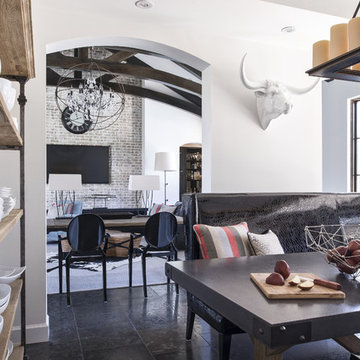
Stephen Allen Photography
Idéer för ett stort eklektiskt kök, med öppna hyllor, kalkstensgolv och en köksö
Idéer för ett stort eklektiskt kök, med öppna hyllor, kalkstensgolv och en köksö

This kitchen was designed for The House and Garden show house which was organised by the IDDA (now The British Institute of Interior Design). Tim Wood was invited to design the kitchen for the showhouse in the style of a Mediterranean villa. Tim Wood designed the kitchen area which ran seamlessly into the dining room, the open garden area next to it was designed by Kevin Mc Cloud.
This bespoke kitchen was made from maple with quilted maple inset panels. All the drawers were made of solid maple and dovetailed and the handles were specially designed in pewter. The work surfaces were made from white limestone and the sink from a solid limestone block. A large storage cupboard contains baskets for food and/or children's toys. The larder cupboard houses a limestone base for putting hot food on and flush maple double sockets for electrical appliances. This maple kitchen has a pale and stylish look with timeless appeal.
Designed and hand built by Tim Wood

Imported European limestone floor slabs. Trimless polished white plaster walls.
Reclaimed rustic wood beams.
Antique limestone counters & sink.
Robert R. Larsen, A.I.A. Photo
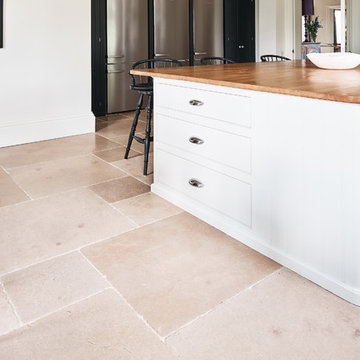
Buscot limestone floor in a seasoned finish from Artisans of Devizes.
Inredning av ett eklektiskt kök, med kalkstensgolv
Inredning av ett eklektiskt kök, med kalkstensgolv
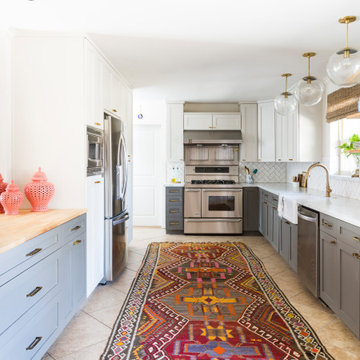
Our remodel plans focused on the spaces most important to our clients at this point in their lives, the kitchen and living areas, and the master suite. The original Master Bedroom was very small with a dark bath. By combining two bedrooms, the closets, and the tiny bathroom we were able to create a thoughtful master bath with soaking tub and two walk-in closets. In the kitchen we reworked the existing cabinets and kept the floors after seeing how the color transformed with the new cabinet colors.

GTDM Photo
Bild på ett mellanstort eklektiskt kök, med en undermonterad diskho, skåp i shakerstil, skåp i mörkt trä, granitbänkskiva, beige stänkskydd, stänkskydd i tunnelbanekakel, rostfria vitvaror, kalkstensgolv och en köksö
Bild på ett mellanstort eklektiskt kök, med en undermonterad diskho, skåp i shakerstil, skåp i mörkt trä, granitbänkskiva, beige stänkskydd, stänkskydd i tunnelbanekakel, rostfria vitvaror, kalkstensgolv och en köksö
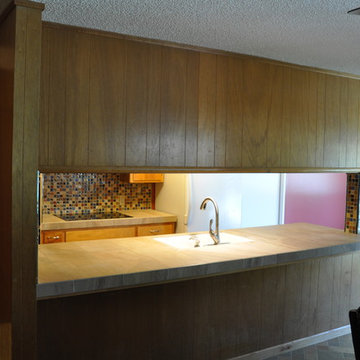
Inspiration för ett mellanstort eklektiskt kök, med en undermonterad diskho, släta luckor, skåp i mellenmörkt trä, kaklad bänkskiva, flerfärgad stänkskydd, stänkskydd i porslinskakel, svarta vitvaror, kalkstensgolv, en köksö och flerfärgat golv
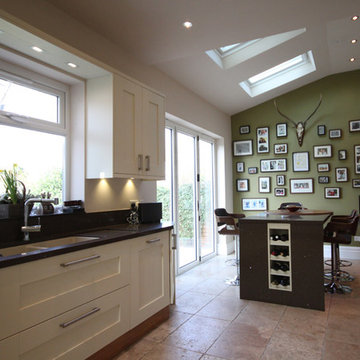
shaun davies home solutions
Foto på ett stort eklektiskt brun kök, med en undermonterad diskho, skåp i shakerstil, vita skåp, bänkskiva i kvartsit, brunt stänkskydd, rostfria vitvaror, kalkstensgolv, en köksö och rosa golv
Foto på ett stort eklektiskt brun kök, med en undermonterad diskho, skåp i shakerstil, vita skåp, bänkskiva i kvartsit, brunt stänkskydd, rostfria vitvaror, kalkstensgolv, en köksö och rosa golv
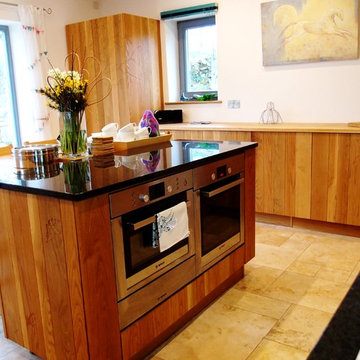
So Kipling
Bild på ett stort eklektiskt svart svart kök, med en integrerad diskho, släta luckor, skåp i mellenmörkt trä, granitbänkskiva, stänkskydd med metallisk yta, rostfria vitvaror, kalkstensgolv, en halv köksö och beiget golv
Bild på ett stort eklektiskt svart svart kök, med en integrerad diskho, släta luckor, skåp i mellenmörkt trä, granitbänkskiva, stänkskydd med metallisk yta, rostfria vitvaror, kalkstensgolv, en halv köksö och beiget golv
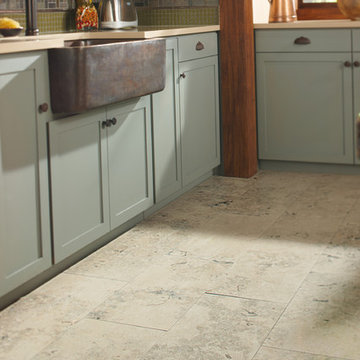
Collection depicted: Limestone Collection
Color: Jurastone Gray
Eklektisk inredning av ett kök, med kalkstensgolv och flerfärgat golv
Eklektisk inredning av ett kök, med kalkstensgolv och flerfärgat golv

Fun and Family Oriented Kitchen and Family Room Remodel...complete with wall removal
Idéer för ett stort eklektiskt brun kök, med en rustik diskho, blå skåp, träbänkskiva, flerfärgad stänkskydd, stänkskydd i mosaik, vita vitvaror, kalkstensgolv, en köksö, beiget golv och skåp i shakerstil
Idéer för ett stort eklektiskt brun kök, med en rustik diskho, blå skåp, träbänkskiva, flerfärgad stänkskydd, stänkskydd i mosaik, vita vitvaror, kalkstensgolv, en köksö, beiget golv och skåp i shakerstil
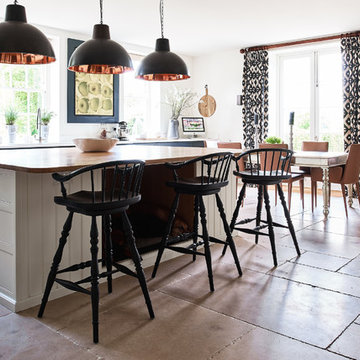
Buscot limestone floor in a seasoned finish from Artisans of Devizes.
Bild på ett eklektiskt kök, med kalkstensgolv
Bild på ett eklektiskt kök, med kalkstensgolv
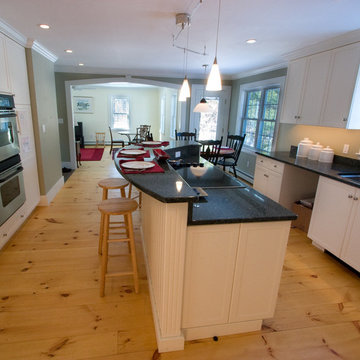
framhouse kitchen
Eklektisk inredning av ett stort kök, med en integrerad diskho, öppna hyllor, blå skåp, träbänkskiva, gult stänkskydd, stänkskydd i tunnelbanekakel, färgglada vitvaror och kalkstensgolv
Eklektisk inredning av ett stort kök, med en integrerad diskho, öppna hyllor, blå skåp, träbänkskiva, gult stänkskydd, stänkskydd i tunnelbanekakel, färgglada vitvaror och kalkstensgolv
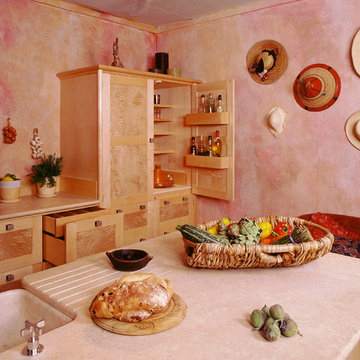
This kitchen was designed for The House and Garden show house which was organised by the IDDA (now The British Institute of Interior Design). Tim Wood was invited to design the kitchen for the showhouse in the style of a Mediterranean villa. Tim Wood designed the kitchen area which ran seamlessly into the dining room, the open garden area next to it was designed by Kevin Mc Cloud.
This bespoke kitchen was made from maple with quilted maple inset panels. All the drawers were made of solid maple and dovetailed and the handles were specially designed in pewter. The work surfaces were made from white limestone and the sink from a solid limestone block. A large storage cupboard contains baskets for food and/or children's toys. The larder cupboard houses a limestone base for putting hot food on and flush maple double sockets for electrical appliances. This maple kitchen has a pale and stylish look with timeless appeal.
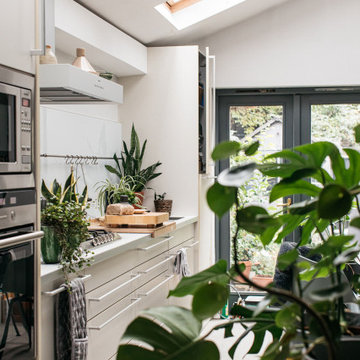
Modern Bulthaup kitchen installed with high end appliances. Limestone flooring and neutral decorative accessories and organic planting to create a homely space.
166 foton på eklektiskt kök, med kalkstensgolv
1