40 foton på eklektiskt kök, med stänkskydd i skiffer
Sortera efter:
Budget
Sortera efter:Populärt i dag
1 - 20 av 40 foton
Artikel 1 av 3
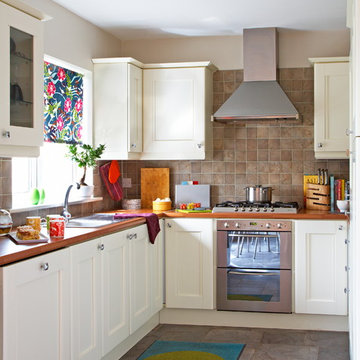
Inspiration för avskilda eklektiska kök, med en nedsänkt diskho, luckor med infälld panel, vita skåp, brunt stänkskydd, rostfria vitvaror och stänkskydd i skiffer
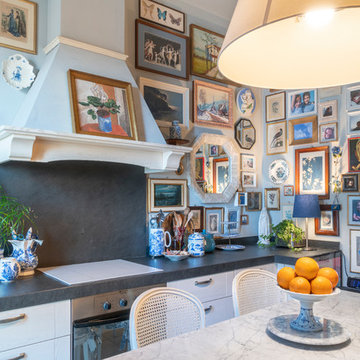
cucina con piano cottura a induzione
Inspiration för avskilda, mellanstora eklektiska linjära svart kök, med en nedsänkt diskho, luckor med upphöjd panel, vita skåp, marmorbänkskiva, flerfärgad stänkskydd, stänkskydd i skiffer, vita vitvaror, klinkergolv i porslin och grått golv
Inspiration för avskilda, mellanstora eklektiska linjära svart kök, med en nedsänkt diskho, luckor med upphöjd panel, vita skåp, marmorbänkskiva, flerfärgad stänkskydd, stänkskydd i skiffer, vita vitvaror, klinkergolv i porslin och grått golv
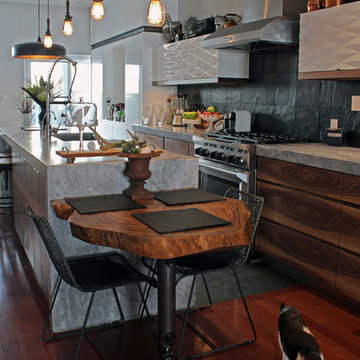
A solid teak side table is held up by an antique hydraulic cylinder. The homeowner wanted to use her unique finds in her eclectic style kitchen design.
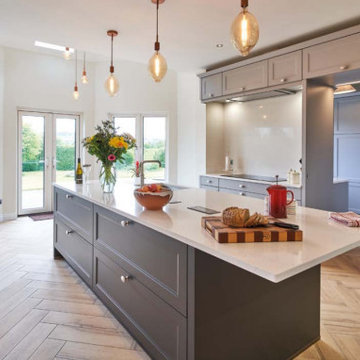
When it comes to choosing a new kitchen, some
homeowners have a very specific brief. But
most, like Rosario and John need a little expert
guidance.
‘We knew we wanted a contemporary kitchen with modern
appliances,’ Rosario explains. ‘But we didn’t know exactly
what was available and whether they would suit our needs or
style. In general our brief was quite simple – a new kitchen,
with up-to-date appliances and a central island where we
could gather with family and entertain friends.’
Having researched a number of companies, the couple were
impressed by Timbercraft’s high standard of quality kitchens,
the variety of designs available and the fact that all products
could be customised to their specific needs. Meeting senior
designer Áine O’Connor, proved the icing on the cake.
‘Áine really impressed us,’ Rosario says. ‘As well as advising
us on the style of kitchen, she also told us how we could
make the best use of the space available. Her ideas, including
flipping the whole layout, wouldn’t have occurred to us.
Yet as it turned out, it makes perfect sense! Equally, her
suggestion that we remodel the dining area and create a link
to the kitchen, integrating the utility room with what’s known
as a ‘priest hole’ has proven absolutely brilliant. The addition
of a French door and extended windows means that, with our
seating area facing the garden and patio, we have beautiful
views over the countryside.’
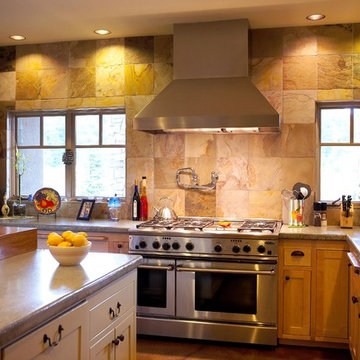
Photography by Ian Gleadle.
Inspiration för ett eklektiskt kök, med rostfria vitvaror, bänkskiva i betong, brunt stänkskydd, skåp i mellenmörkt trä, en köksö och stänkskydd i skiffer
Inspiration för ett eklektiskt kök, med rostfria vitvaror, bänkskiva i betong, brunt stänkskydd, skåp i mellenmörkt trä, en köksö och stänkskydd i skiffer

Open great room that includes a generous eating area. Custom cherry cabinets include the soffit above the island, and European-style pantries with display storage above.
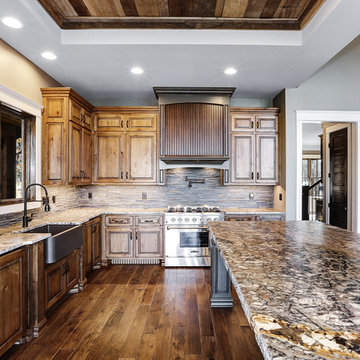
Idéer för att renovera ett eklektiskt flerfärgad flerfärgat kök, med granitbänkskiva, svart stänkskydd, stänkskydd i skiffer och en köksö
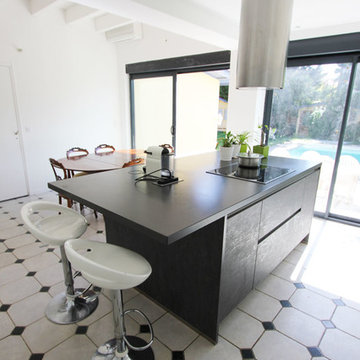
Rénovation de l'espace cuisine et salle à manger de cette belle maison ancienne. Le marbre avec ses cabochons existants ont été conservés et se mélangent parfaitement avec la nouvelle cuisine contemporaine.
Le mur qui séparait l'ancienne cuisine de l'espace repas a été déposé pour bénéficier d'un nouvel espace ouvert et lumineux. Une grand baie vitrée a été installé pour bénéficier de toute la luminosité et profiter de la vue sur la piscine.
L'accès au sous-sol existant a été repensé, par la pose d'une trappe de sol motorisé afin de couvrir la trémie de l'escalier, et ainsi bénéficier de l'espace disponible lorsque la trappe est fermée.
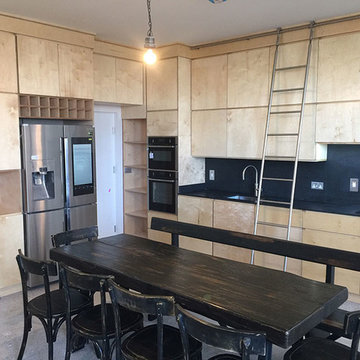
Natural Finish Birch Plywood Kitchen & Utility with black slate countertops. The utility is also in Birch Ply
Inredning av ett eklektiskt mellanstort svart svart kök, med en integrerad diskho, släta luckor, skåp i ljust trä, bänkskiva i kvartsit, svart stänkskydd, stänkskydd i skiffer, svarta vitvaror, betonggolv och grått golv
Inredning av ett eklektiskt mellanstort svart svart kök, med en integrerad diskho, släta luckor, skåp i ljust trä, bänkskiva i kvartsit, svart stänkskydd, stänkskydd i skiffer, svarta vitvaror, betonggolv och grått golv
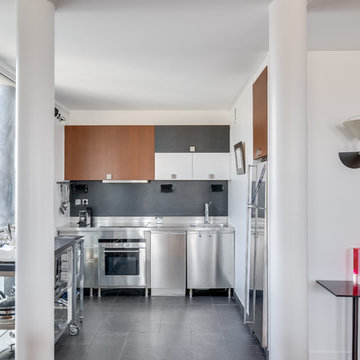
Houzz
Foto på ett mellanstort eklektiskt kök, med en enkel diskho, svart golv, luckor med profilerade fronter, bruna skåp, bänkskiva i rostfritt stål, grått stänkskydd, stänkskydd i skiffer, rostfria vitvaror och klinkergolv i keramik
Foto på ett mellanstort eklektiskt kök, med en enkel diskho, svart golv, luckor med profilerade fronter, bruna skåp, bänkskiva i rostfritt stål, grått stänkskydd, stänkskydd i skiffer, rostfria vitvaror och klinkergolv i keramik
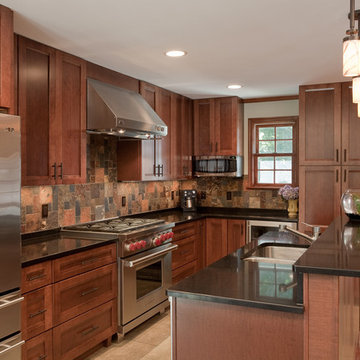
Foto på ett mellanstort eklektiskt kök, med en dubbel diskho, skåp i shakerstil, skåp i mörkt trä, granitbänkskiva, brunt stänkskydd, stänkskydd i skiffer, rostfria vitvaror, klinkergolv i porslin, en köksö och beiget golv
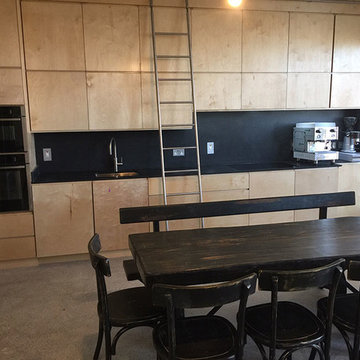
Natural Finish Birch Plywood Kitchen & Utility with black slate countertops. The utility is also in Birch Ply
Eklektisk inredning av ett mellanstort svart svart kök, med en integrerad diskho, släta luckor, skåp i ljust trä, bänkskiva i kvartsit, svart stänkskydd, stänkskydd i skiffer, svarta vitvaror, betonggolv och grått golv
Eklektisk inredning av ett mellanstort svart svart kök, med en integrerad diskho, släta luckor, skåp i ljust trä, bänkskiva i kvartsit, svart stänkskydd, stänkskydd i skiffer, svarta vitvaror, betonggolv och grått golv
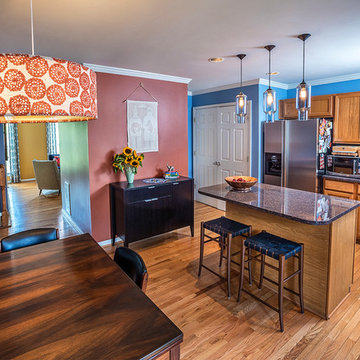
Photos by Tim Prendergast
Inredning av ett eklektiskt mellanstort kök, med grått stänkskydd, stänkskydd i skiffer, rostfria vitvaror, mellanmörkt trägolv och en köksö
Inredning av ett eklektiskt mellanstort kök, med grått stänkskydd, stänkskydd i skiffer, rostfria vitvaror, mellanmörkt trägolv och en köksö
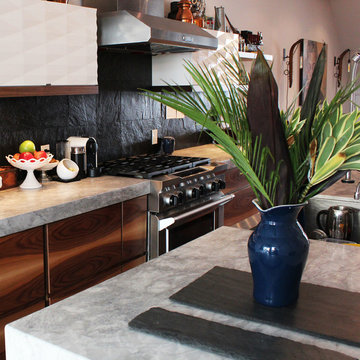
The eclectic kitchen was completed by adding an elegant marble countertop and a dark slate backsplash.
Inspiration för ett mellanstort eklektiskt kök, med en nedsänkt diskho, släta luckor, skåp i mellenmörkt trä, marmorbänkskiva, grått stänkskydd, stänkskydd i skiffer, rostfria vitvaror, skiffergolv och en köksö
Inspiration för ett mellanstort eklektiskt kök, med en nedsänkt diskho, släta luckor, skåp i mellenmörkt trä, marmorbänkskiva, grått stänkskydd, stänkskydd i skiffer, rostfria vitvaror, skiffergolv och en köksö
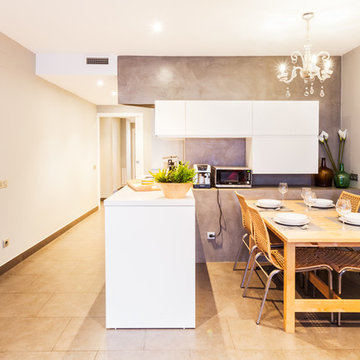
Bild på ett eklektiskt vit vitt kök, med en integrerad diskho, släta luckor, vita skåp, bänkskiva i rostfritt stål, vitt stänkskydd, stänkskydd i skiffer, rostfria vitvaror, klinkergolv i porslin, en halv köksö och grått golv
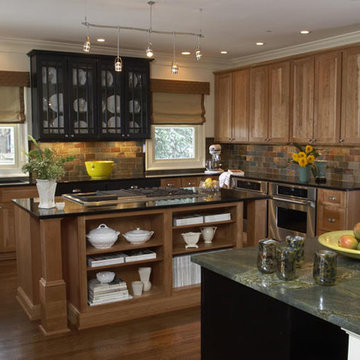
Anne Free (designer), Richard Stevens (architect), Allyson Bradberry (stylist), Jeff Herr (photos), Forsyth Fabrics (shades) Allen Bush (glass pendants & tumblers), Diversified Cabinets (cabinets).
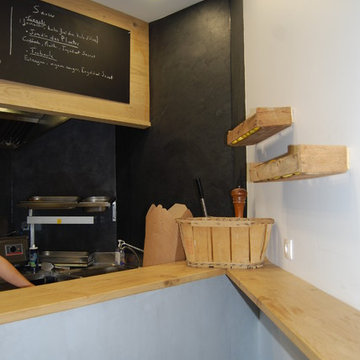
Cuisine ouverte avec un comptoir qui vient séparer l'espace préparation de l'espace public. Afin de rendre l'espace contemporain tout en gardant le charme du local, nous avons mixés les différents matériaux naturel et brute avec des couleurs chic et élégante.
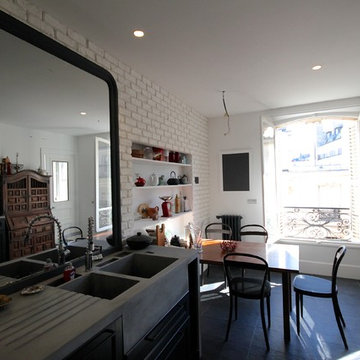
Delphine Monnier
Eklektisk inredning av ett avskilt, stort grå grått u-kök, med en dubbel diskho, luckor med profilerade fronter, svarta skåp, bänkskiva i betong, svart stänkskydd, stänkskydd i skiffer, svarta vitvaror, skiffergolv, flera köksöar och svart golv
Eklektisk inredning av ett avskilt, stort grå grått u-kök, med en dubbel diskho, luckor med profilerade fronter, svarta skåp, bänkskiva i betong, svart stänkskydd, stänkskydd i skiffer, svarta vitvaror, skiffergolv, flera köksöar och svart golv
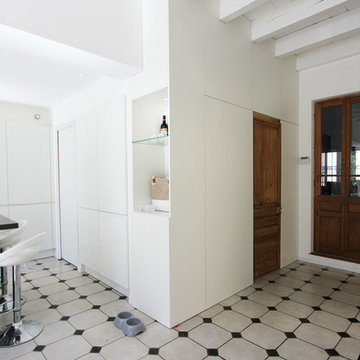
Rénovation de l'espace cuisine et salle à manger de cette belle maison ancienne. Le marbre avec ses cabochons existants ont été conservés et se mélangent parfaitement avec la nouvelle cuisine contemporaine.
Le mur qui séparait l'ancienne cuisine de l'espace repas a été déposé pour bénéficier d'un nouvel espace ouvert et lumineux. Une grand baie vitrée a été installé pour bénéficier de toute la luminosité et profiter de la vue sur la piscine.
L'accès au sous-sol existant a été repensé, par la pose d'une trappe de sol motorisé afin de couvrir la trémie de l'escalier, et ainsi bénéficier de l'espace disponible lorsque la trappe est fermée.
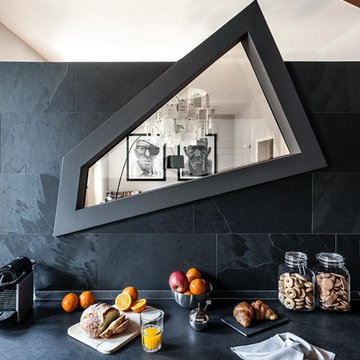
Filippo Coltro - PH. Mattia Aquila
Idéer för att renovera ett eklektiskt svart svart parallellkök, med granitbänkskiva, stänkskydd i skiffer, rostfria vitvaror, skiffergolv, en integrerad diskho, vita skåp och luckor med infälld panel
Idéer för att renovera ett eklektiskt svart svart parallellkök, med granitbänkskiva, stänkskydd i skiffer, rostfria vitvaror, skiffergolv, en integrerad diskho, vita skåp och luckor med infälld panel
40 foton på eklektiskt kök, med stänkskydd i skiffer
1