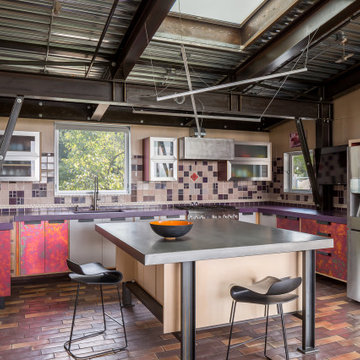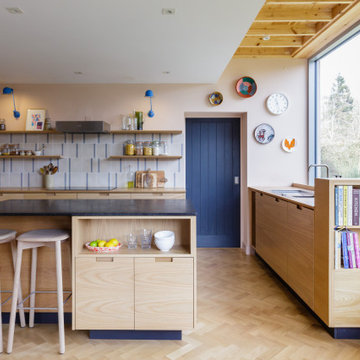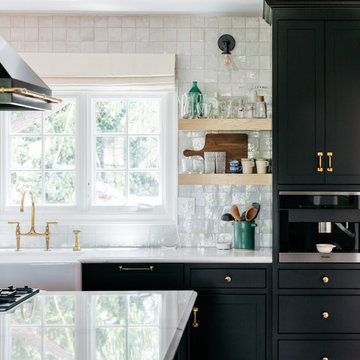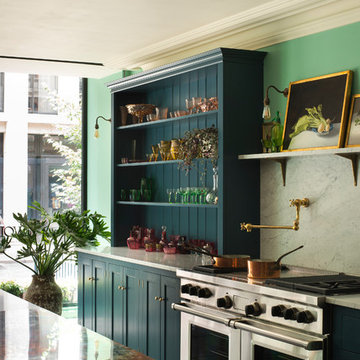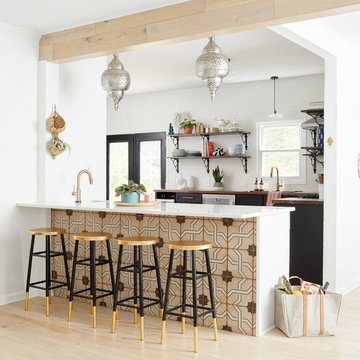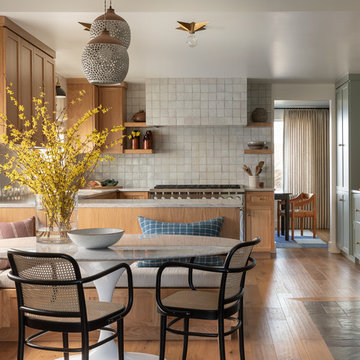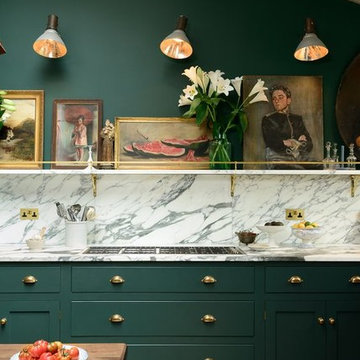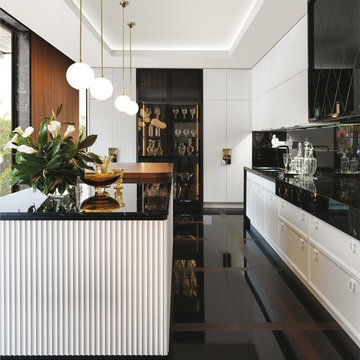66 336 foton på eklektiskt kök
Sortera efter:
Budget
Sortera efter:Populärt i dag
141 - 160 av 66 336 foton
Artikel 1 av 2

This kitchen proves small East sac bungalows can have high function and all the storage of a larger kitchen. A large peninsula overlooks the dining and living room for an open concept. A lower countertop areas gives prep surface for baking and use of small appliances. Geometric hexite tiles by fireclay are finished with pale blue grout, which complements the upper cabinets. The same hexite pattern was recreated by a local artist on the refrigerator panes. A textured striped linen fabric by Ralph Lauren was selected for the interior clerestory windows of the wall cabinets.
Hitta den rätta lokala yrkespersonen för ditt projekt

For this expansive kitchen renovation, Designer, Randy O’Kane of Bilotta Kitchens worked with interior designer Gina Eastman and architect Clark Neuringer. The backyard was the client’s favorite space, with a pool and beautiful landscaping; from where it’s situated it’s the sunniest part of the house. They wanted to be able to enjoy the view and natural light all year long, so the space was opened up and a wall of windows was added. Randy laid out the kitchen to complement their desired view. She selected colors and materials that were fresh, natural, and unique – a soft greenish-grey with a contrasting deep purple, Benjamin Moore’s Caponata for the Bilotta Collection Cabinetry and LG Viatera Minuet for the countertops. Gina coordinated all fabrics and finishes to complement the palette in the kitchen. The most unique feature is the table off the island. Custom-made by Brooks Custom, the top is a burled wood slice from a large tree with a natural stain and live edge; the base is hand-made from real tree limbs. They wanted it to remain completely natural, with the look and feel of the tree, so they didn’t add any sort of sealant. The client also wanted touches of antique gold which the team integrated into the Armac Martin hardware, Rangecraft hood detailing, the Ann Sacks backsplash, and in the Bendheim glass inserts in the butler’s pantry which is glass with glittery gold fabric sandwiched in between. The appliances are a mix of Subzero, Wolf and Miele. The faucet and pot filler are from Waterstone. The sinks are Franke. With the kitchen and living room essentially one large open space, Randy and Gina worked together to continue the palette throughout, from the color of the cabinets, to the banquette pillows, to the fireplace stone. The family room’s old built-in around the fireplace was removed and the floor-to-ceiling stone enclosure was added with a gas fireplace and flat screen TV, flanked by contemporary artwork.
Designer: Bilotta’s Randy O’Kane with Gina Eastman of Gina Eastman Design & Clark Neuringer, Architect posthumously
Photo Credit: Phillip Ennis
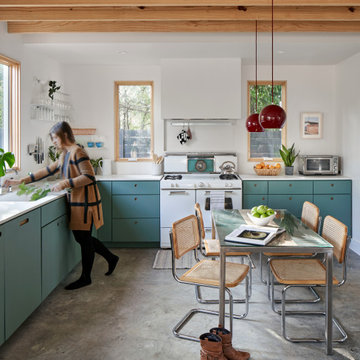
A boho kitchen with a "modern retro" vibe in the heart of Austin! We painted the lower cabinets in Benjamin Moore's BM 706 "Cedar Mountains", and the walls in BM OC-145 "Atrium White". The minimal open shelving keeps this space feeling open and fresh, and the wood beams and Scandinavian chairs bring in the right amount of warmth!
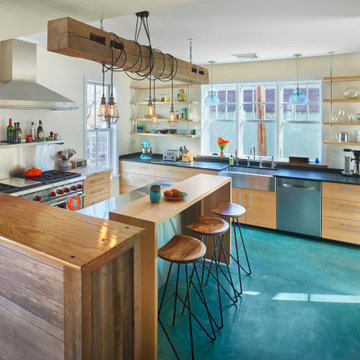
Inspiration för ett mellanstort eklektiskt kök, med en rustik diskho, släta luckor, skåp i ljust trä, bänkskiva i rostfritt stål, rostfria vitvaror, betonggolv, en köksö och turkost golv

Inredning av ett eklektiskt stort svart svart u-kök, med en rustik diskho, släta luckor, skåp i ljust trä, grått stänkskydd, rostfria vitvaror, betonggolv, en halv köksö och blått golv

Inspiration för ett mellanstort eklektiskt svart svart kök, med en undermonterad diskho, skåp i shakerstil, gröna skåp, granitbänkskiva, vitt stänkskydd, stänkskydd i keramik, rostfria vitvaror, skiffergolv, en köksö och grönt golv

View of kitchen, from great room, looking into the dining area.
Bild på ett mellanstort eklektiskt grå grått kök, med en undermonterad diskho, skåp i shakerstil, vita skåp, granitbänkskiva, blått stänkskydd, stänkskydd i tunnelbanekakel, rostfria vitvaror, mellanmörkt trägolv, en köksö och brunt golv
Bild på ett mellanstort eklektiskt grå grått kök, med en undermonterad diskho, skåp i shakerstil, vita skåp, granitbänkskiva, blått stänkskydd, stänkskydd i tunnelbanekakel, rostfria vitvaror, mellanmörkt trägolv, en köksö och brunt golv

Inspiration för mellanstora eklektiska vitt l-kök, med en köksö, en undermonterad diskho, skåp i shakerstil, vita skåp, vitt stänkskydd, stänkskydd i tunnelbanekakel, rostfria vitvaror, mörkt trägolv och brunt golv

Well-traveled. Relaxed. Timeless.
Our well-traveled clients were soon-to-be empty nesters when they approached us for help reimagining their Presidio Heights home. The expansive Spanish-Revival residence originally constructed in 1908 had been substantially renovated 8 year prior, but needed some adaptations to better suit the needs of a family with three college-bound teens. We evolved the space to be a bright, relaxed reflection of the family’s time together, revising the function and layout of the ground-floor rooms and filling them with casual, comfortable furnishings and artifacts collected abroad.
One of the key changes we made to the space plan was to eliminate the formal dining room and transform an area off the kitchen into a casual gathering spot for our clients and their children. The expandable table and coffee/wine bar means the room can handle large dinner parties and small study sessions with similar ease. The family room was relocated from a lower level to be more central part of the main floor, encouraging more quality family time, and freeing up space for a spacious home gym.
In the living room, lounge-worthy upholstery grounds the space, encouraging a relaxed and effortless West Coast vibe. Exposed wood beams recall the original Spanish-influence, but feel updated and fresh in a light wood stain. Throughout the entry and main floor, found artifacts punctate the softer textures — ceramics from New Mexico, religious sculpture from Asia and a quirky wall-mounted phone that belonged to our client’s grandmother.

Inredning av ett eklektiskt stort brun brunt parallellkök, med svarta skåp, träbänkskiva, vitt stänkskydd, stänkskydd i tunnelbanekakel, en köksö, brunt golv, släta luckor och mellanmörkt trägolv
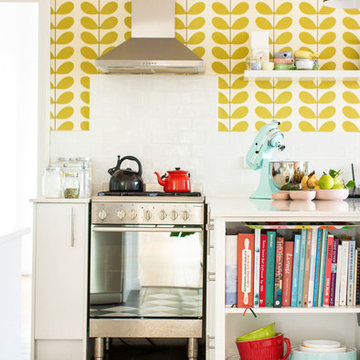
The project consisted of a double storey extension, bedroom & ensuite renovation, garage replacement, an outdoor entertaining area & relaxing yoga space.
Photos by: Edge Commercial Photography
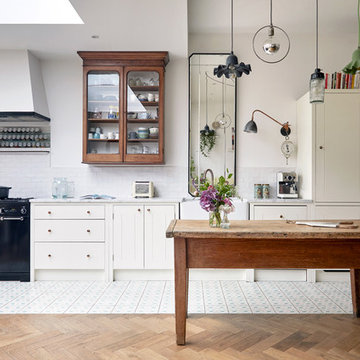
©Anna Stathaki
Eklektisk inredning av ett vit vitt parallellkök, med en rustik diskho, släta luckor, vita skåp, vitt stänkskydd, stänkskydd i tunnelbanekakel, svarta vitvaror, en köksö och flerfärgat golv
Eklektisk inredning av ett vit vitt parallellkök, med en rustik diskho, släta luckor, vita skåp, vitt stänkskydd, stänkskydd i tunnelbanekakel, svarta vitvaror, en köksö och flerfärgat golv
66 336 foton på eklektiskt kök
8
