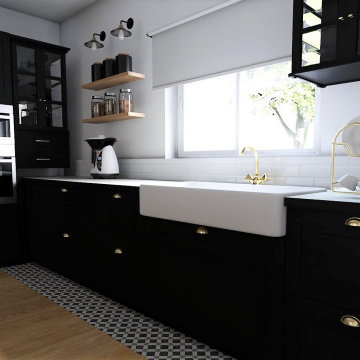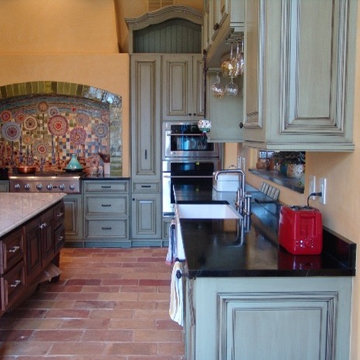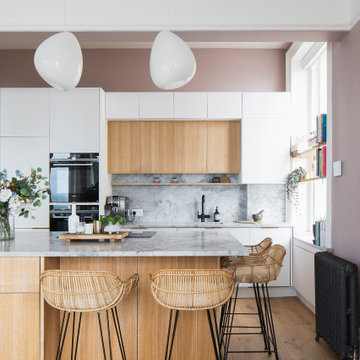7 253 foton på eklektiskt kök
Sortera efter:
Budget
Sortera efter:Populärt i dag
1 - 20 av 7 253 foton

Foto på ett avskilt, mellanstort eklektiskt kök, med en rustik diskho, skåp i shakerstil, gröna skåp, träbänkskiva, beige stänkskydd, tegelgolv och rött golv

Unique kitchen layout with cabinetry in two different finishes. Cabinetry is Darby Maple by Kemper and finished in "Palomino" and "Heirloom Oasis". This kitchen features a large L-shpaed island with integrated bench seat.

Boho meets Portuguese design in a stunning transformation of this Van Ness tudor in the upper northwest neighborhood of Washington, DC. Our team’s primary objectives were to fill space with natural light, period architectural details, and cohesive selections throughout the main level and primary suite. At the entry, new archways are created to maximize light and flow throughout the main level while ensuring the space feels intimate. A new kitchen layout along with a peninsula grounds the chef’s kitchen while securing its part in the everyday living space. Well-appointed dining and living rooms infuse dimension and texture into the home, and a pop of personality in the powder room round out the main level. Strong raw wood elements, rich tones, hand-formed elements, and contemporary nods make an appearance throughout the newly renovated main level and primary suite of the home.

The U-shape kitchen in Fenix, Midnight Blue, and Synthia, Limes Oak enabled the client to retain a dining table and entertaining space. A purposefully placed parapet discreetly conceals the kitchen's working area and hob when approaching from the hallway. The Vero cabinet's soft lighting and the play on heights are a modern interpretation of a traditional dresser, creating an ambience and space for a choice of personalised ornaments. Additionally, the midi cabinet provided additional storage. The result was a playfully bright kitchen in the daylight and an atmospherically enticing kitchen at night.

Inredning av ett eklektiskt litet blå blått kök, med en rustik diskho, skåp i shakerstil, blå skåp, bänkskiva i kvarts, blått stänkskydd, stänkskydd i keramik, rostfria vitvaror, mellanmörkt trägolv, en halv köksö och brunt golv

Aménagement et décoration du RDC.
Ouverture des murs, création d'une baie vitrée, pose d'IPN, transformation de la cheminée , pose d'un nouveau sol
Eklektisk inredning av ett stort kök
Eklektisk inredning av ett stort kök

Foto på ett mellanstort eklektiskt grå kök, med en rustik diskho, skåp i shakerstil, blå skåp, bänkskiva i zink, spegel som stänkskydd, rostfria vitvaror, mörkt trägolv, en köksö och flerfärgat golv

Open concept kitchen with a French Bistro feel. Light maple wood shelves on custom made brackets.
Photo: Emily Wilson
Bild på ett litet eklektiskt kök, med en undermonterad diskho, skåp i shakerstil, grå skåp, bänkskiva i kvartsit, vitt stänkskydd, stänkskydd i tunnelbanekakel, rostfria vitvaror, mörkt trägolv, en köksö och brunt golv
Bild på ett litet eklektiskt kök, med en undermonterad diskho, skåp i shakerstil, grå skåp, bänkskiva i kvartsit, vitt stänkskydd, stänkskydd i tunnelbanekakel, rostfria vitvaror, mörkt trägolv, en köksö och brunt golv

A Gilmans Kitchens and Baths - Design Build Project (REMMIES Award Winning Kitchen)
The original kitchen lacked counter space and seating for the homeowners and their family and friends. It was important for the homeowners to utilize every inch of usable space for storage, function and entertaining, so many organizational inserts were used in the kitchen design. Bamboo cabinets, cork flooring and neolith countertops were used in the design.
Storage Solutions include a spice pull-out, towel pull-out, pantry pull outs and lemans corner cabinets. Bifold lift up cabinets were also used for convenience. Special organizational inserts were used in the Pantry cabinets for maximum organization.
Check out more kitchens by Gilmans Kitchens and Baths!
http://www.gkandb.com/
DESIGNER: JANIS MANACSA
PHOTOGRAPHER: TREVE JOHNSON
CABINETS: DEWILS CABINETRY

Spring has arrived in the Newtown Bucks County "farmhouse" kitchen. Interior Designer, Nancy Gracia coupled this stunning La Cornue Fe stove with a custom zinc hood. Bardiglio hexagonal marble complement the stainless appliances and serves as a graceful backdrop to the subway marble set in a brick pattern throughout the entire kitchen. Custom beaded inset hand brushed cabinetry is a nice contrast to the thin pine planking flooring. Unlacquered brass hardware and soapstone countertops complete the custom cabinetry. Designed by Nancy Gracia of Bare Root Design Studio.
Photo: Joe Kyle

Eklektisk inredning av ett mycket stort kök, med en undermonterad diskho, luckor med infälld panel, skåp i mellenmörkt trä, flerfärgad stänkskydd, stänkskydd i mosaik, rostfria vitvaror, mellanmörkt trägolv och en köksö

This kitchen was designed for The House and Garden show house which was organised by the IDDA (now The British Institute of Interior Design). Tim Wood was invited to design the kitchen for the showhouse in the style of a Mediterranean villa. Tim Wood designed the kitchen area which ran seamlessly into the dining room, the open garden area next to it was designed by Kevin Mc Cloud.
This bespoke kitchen was made from maple with quilted maple inset panels. All the drawers were made of solid maple and dovetailed and the handles were specially designed in pewter. The work surfaces were made from white limestone and the sink from a solid limestone block. A large storage cupboard contains baskets for food and/or children's toys. The larder cupboard houses a limestone base for putting hot food on and flush maple double sockets for electrical appliances. This maple kitchen has a pale and stylish look with timeless appeal.

Custom tile work: Mercury Mosaics
Photography, Tom Eells
Inspiration för stora eklektiska kök och matrum, med en rustik diskho, luckor med upphöjd panel, gröna skåp, flerfärgad stänkskydd, stänkskydd i mosaik, klinkergolv i terrakotta, en köksö och orange golv
Inspiration för stora eklektiska kök och matrum, med en rustik diskho, luckor med upphöjd panel, gröna skåp, flerfärgad stänkskydd, stänkskydd i mosaik, klinkergolv i terrakotta, en köksö och orange golv

A tiny kitchen that was redone with what we all wish for storage, storage and more storage.
The design dilemma was how to incorporate the existing flooring and wallpaper the client wanted to preserve.
The kitchen is a combo of both traditional and transitional element thus becoming a neat eclectic kitchen.
The wood finish cabinets are natural Alder wood with a clear finish while the main portion of the kitchen is a fantastic olive-green finish.
for a cleaner look the countertop quartz has been used for the backsplash as well.
This way no busy grout lines are present to make the kitchen feel heavier and busy.

The open plan kitchen with a central moveable island is the perfect place to socialise. With a mix of wooden and zinc worktops, the shaker kitchen in grey tones sits comfortably next to exposed brick works of the chimney breast. The original features of the restored cornicing and floorboards work well with the Smeg fridge and the vintage French dresser.

Kitchen with island and herringbone style splashback with floating shelves
Idéer för att renovera ett litet eklektiskt vit linjärt vitt kök och matrum, med en nedsänkt diskho, släta luckor, svarta skåp, bänkskiva i koppar, vitt stänkskydd, stänkskydd i porslinskakel, rostfria vitvaror, ljust trägolv och en köksö
Idéer för att renovera ett litet eklektiskt vit linjärt vitt kök och matrum, med en nedsänkt diskho, släta luckor, svarta skåp, bänkskiva i koppar, vitt stänkskydd, stänkskydd i porslinskakel, rostfria vitvaror, ljust trägolv och en köksö

Oak, Corian & Blanco Eclipsia Quartzite
Bild på ett mellanstort eklektiskt kök, med bänkskiva i kvartsit och en köksö
Bild på ett mellanstort eklektiskt kök, med bänkskiva i kvartsit och en köksö

Inredning av ett eklektiskt stort svart svart u-kök, med en rustik diskho, släta luckor, skåp i ljust trä, grått stänkskydd, rostfria vitvaror, betonggolv, en halv köksö och blått golv

Idéer för att renovera ett stort eklektiskt vit vitt l-kök, med en rustik diskho, luckor med infälld panel, gröna skåp, bänkskiva i kvarts, vitt stänkskydd, rostfria vitvaror, ljust trägolv, en köksö och brunt golv

Inspiration för ett mellanstort eklektiskt svart svart kök, med en undermonterad diskho, skåp i shakerstil, gröna skåp, granitbänkskiva, vitt stänkskydd, stänkskydd i keramik, rostfria vitvaror, skiffergolv, en köksö och grönt golv
7 253 foton på eklektiskt kök
1